Cork Floor Kitchen with Orange Backsplash Ideas
Refine by:
Budget
Sort by:Popular Today
1 - 20 of 54 photos
Item 1 of 3
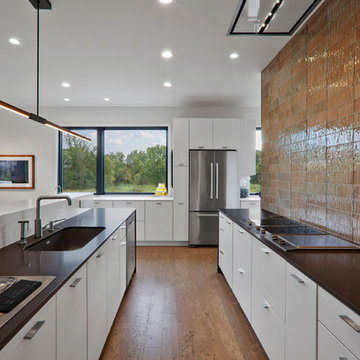
Modern open concept kitchen overlooks living space and outdoors - Architecture/Interiors: HAUS | Architecture For Modern Lifestyles - Construction Management: WERK | Building Modern - Photography: HAUS
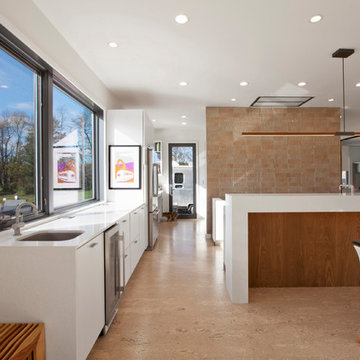
Modern open concept kitchen overlooks living space and outdoors - Architecture/Interiors: HAUS | Architecture For Modern Lifestyles - Construction Management: WERK | Building Modern - Photography: HAUS
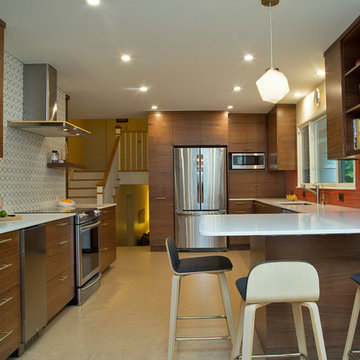
Marilyn Peryer Style House Photography
Eat-in kitchen - large 1950s l-shaped cork floor and beige floor eat-in kitchen idea in Raleigh with flat-panel cabinets, dark wood cabinets, quartz countertops, orange backsplash, cement tile backsplash, stainless steel appliances, a peninsula, white countertops and a double-bowl sink
Eat-in kitchen - large 1950s l-shaped cork floor and beige floor eat-in kitchen idea in Raleigh with flat-panel cabinets, dark wood cabinets, quartz countertops, orange backsplash, cement tile backsplash, stainless steel appliances, a peninsula, white countertops and a double-bowl sink
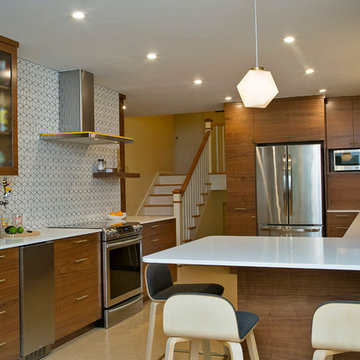
Marilyn Peryer Style House Photography
Eat-in kitchen - large 1950s l-shaped cork floor and beige floor eat-in kitchen idea in Raleigh with flat-panel cabinets, dark wood cabinets, quartz countertops, orange backsplash, cement tile backsplash, stainless steel appliances, a peninsula, white countertops and a double-bowl sink
Eat-in kitchen - large 1950s l-shaped cork floor and beige floor eat-in kitchen idea in Raleigh with flat-panel cabinets, dark wood cabinets, quartz countertops, orange backsplash, cement tile backsplash, stainless steel appliances, a peninsula, white countertops and a double-bowl sink
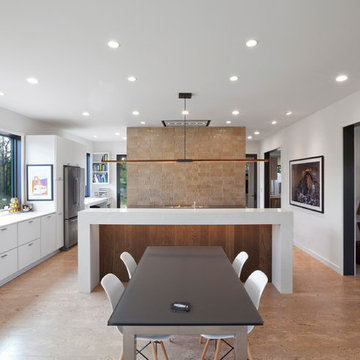
View of Dining, Kitchen, and Home Office areas - Architecture/Interiors: HAUS | Architecture For Modern Lifestyles - Construction Management: WERK | Building Modern - Photography: HAUS
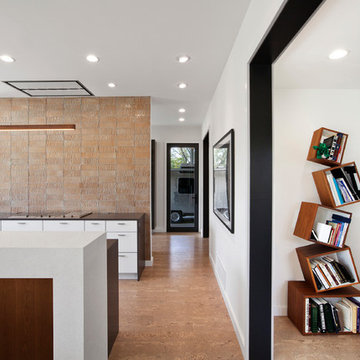
View of Kitchen, and Home Office areas - Architecture/Interiors: HAUS | Architecture For Modern Lifestyles - Construction Management: WERK | Building Modern - Photography: HAUS
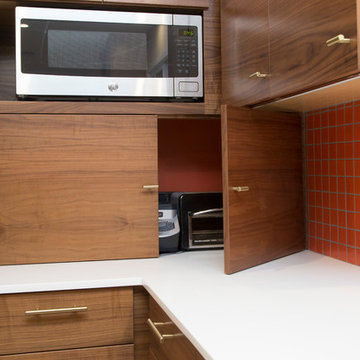
Marilyn Peryer Style House Photography
Eat-in kitchen - large 1950s l-shaped cork floor and beige floor eat-in kitchen idea in Raleigh with a single-bowl sink, flat-panel cabinets, dark wood cabinets, quartz countertops, orange backsplash, cement tile backsplash, stainless steel appliances, a peninsula and white countertops
Eat-in kitchen - large 1950s l-shaped cork floor and beige floor eat-in kitchen idea in Raleigh with a single-bowl sink, flat-panel cabinets, dark wood cabinets, quartz countertops, orange backsplash, cement tile backsplash, stainless steel appliances, a peninsula and white countertops
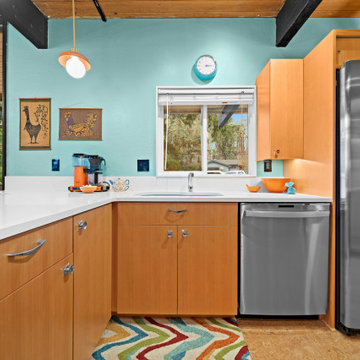
Example of a 1960s cork floor and multicolored floor eat-in kitchen design in Other with an undermount sink, medium tone wood cabinets, quartzite countertops, orange backsplash, porcelain backsplash, stainless steel appliances, no island and white countertops
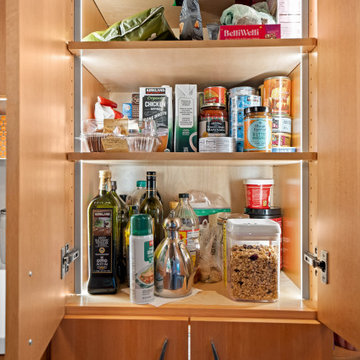
Inspiration for a 1950s cork floor and multicolored floor eat-in kitchen remodel in Other with an undermount sink, light wood cabinets, quartzite countertops, orange backsplash, porcelain backsplash, stainless steel appliances, no island and white countertops
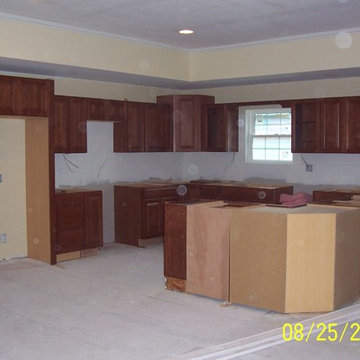
Custom oak cabinet installation
Club level Group
Huge elegant u-shaped cork floor open concept kitchen photo in Atlanta with an integrated sink, raised-panel cabinets, dark wood cabinets, solid surface countertops, orange backsplash, matchstick tile backsplash, stainless steel appliances and a peninsula
Huge elegant u-shaped cork floor open concept kitchen photo in Atlanta with an integrated sink, raised-panel cabinets, dark wood cabinets, solid surface countertops, orange backsplash, matchstick tile backsplash, stainless steel appliances and a peninsula

Modern open concept kitchen overlooks living space and outdoors with Home Office nook to the right - Architecture/Interiors: HAUS | Architecture For Modern Lifestyles - Construction Management: WERK | Building Modern - Photography: HAUS
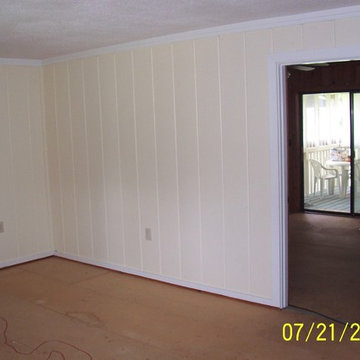
Before
Four rooms were gutted and ceiling raised to make room for a 640 Sq. Ft. Kitchen, Dining, and living space.
Inspiration for a huge timeless u-shaped cork floor open concept kitchen remodel in Atlanta with an integrated sink, raised-panel cabinets, dark wood cabinets, solid surface countertops, orange backsplash, matchstick tile backsplash, stainless steel appliances and a peninsula
Inspiration for a huge timeless u-shaped cork floor open concept kitchen remodel in Atlanta with an integrated sink, raised-panel cabinets, dark wood cabinets, solid surface countertops, orange backsplash, matchstick tile backsplash, stainless steel appliances and a peninsula
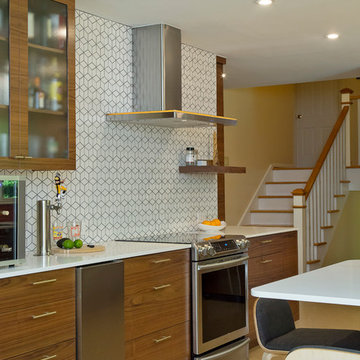
Marilyn Peryer Style House Photography
Inspiration for a large mid-century modern l-shaped cork floor and beige floor eat-in kitchen remodel in Raleigh with flat-panel cabinets, dark wood cabinets, quartz countertops, orange backsplash, cement tile backsplash, stainless steel appliances, a peninsula, white countertops and a double-bowl sink
Inspiration for a large mid-century modern l-shaped cork floor and beige floor eat-in kitchen remodel in Raleigh with flat-panel cabinets, dark wood cabinets, quartz countertops, orange backsplash, cement tile backsplash, stainless steel appliances, a peninsula, white countertops and a double-bowl sink

Modern open concept kitchen overlooks living space and outdoors - Arc with home office nook to the right -
Architecture/Interiors: HAUS | Architecture For Modern Lifestyles - Construction Management: WERK | Building Modern - Photography: HAUS
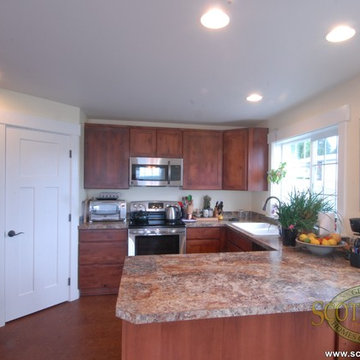
The kitchen is large and open. Easy to maneuver around in, and a large pantry, sink, and counter space.
Inspiration for a large craftsman u-shaped cork floor open concept kitchen remodel in Seattle with a drop-in sink, shaker cabinets, distressed cabinets, granite countertops, orange backsplash, stone tile backsplash and stainless steel appliances
Inspiration for a large craftsman u-shaped cork floor open concept kitchen remodel in Seattle with a drop-in sink, shaker cabinets, distressed cabinets, granite countertops, orange backsplash, stone tile backsplash and stainless steel appliances
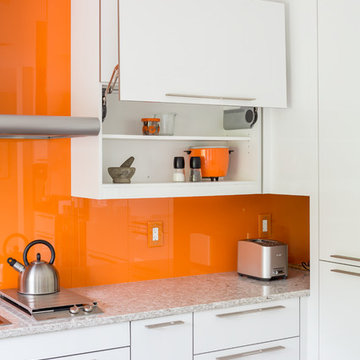
An all-white high gloss modern kitchen accented with a bold splash of orange.
Stacked lift-up upper cabinets flanking the range offers ample storage. The top door is a handle-less, electronically-operated system to easily open and close the lift-up. The bottom door is a manual system.
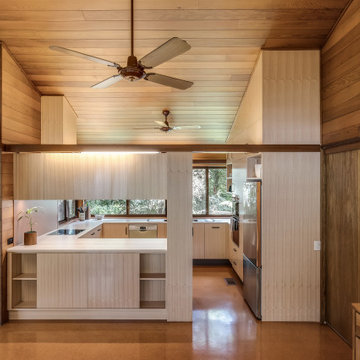
Example of a mid-sized trendy u-shaped cork floor, brown floor and shiplap ceiling eat-in kitchen design in Sydney with a drop-in sink, flat-panel cabinets, light wood cabinets, laminate countertops, orange backsplash, glass sheet backsplash, stainless steel appliances, a peninsula and white countertops
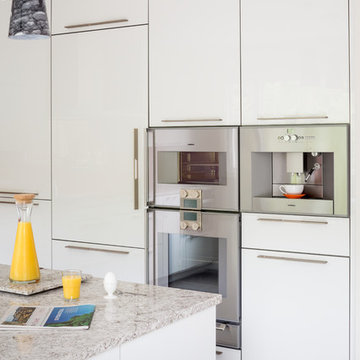
An all-white high gloss modern kitchen accented with a bold splash of orange.
European appliances including a steam oven, wall oven and a coffee machine fit perfectly into the design aesthetics of a modern kitchen.
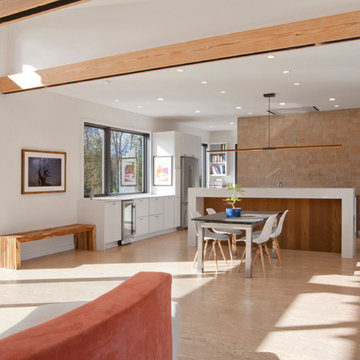
Modern open concept kitchen overlooks living space and outdoors (viewed from main entry) - Architecture/Interiors: HAUS | Architecture For Modern Lifestyles - Construction Management: WERK | Building Modern - Photography: HAUS
Cork Floor Kitchen with Orange Backsplash Ideas
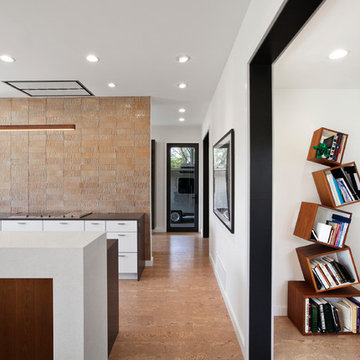
Modern open concept kitchen overlooks living space and outdoors with Home Office nook to the right and Airstream straight ahead - Architecture/Interiors: HAUS | Architecture For Modern Lifestyles - Construction Management: WERK | Building Modern - Photography: HAUS
1





