Concrete Floor Kitchen with Red Backsplash Ideas
Refine by:
Budget
Sort by:Popular Today
1 - 20 of 244 photos
Item 1 of 3

Photography by Eduard Hueber / archphoto
North and south exposures in this 3000 square foot loft in Tribeca allowed us to line the south facing wall with two guest bedrooms and a 900 sf master suite. The trapezoid shaped plan creates an exaggerated perspective as one looks through the main living space space to the kitchen. The ceilings and columns are stripped to bring the industrial space back to its most elemental state. The blackened steel canopy and blackened steel doors were designed to complement the raw wood and wrought iron columns of the stripped space. Salvaged materials such as reclaimed barn wood for the counters and reclaimed marble slabs in the master bathroom were used to enhance the industrial feel of the space.
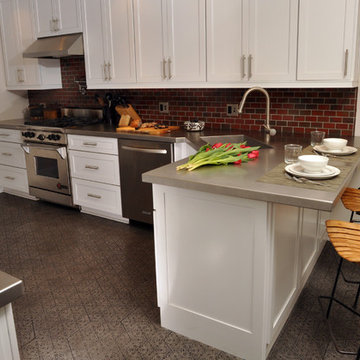
Mieke Zuiderweg
Mid-sized trendy concrete floor eat-in kitchen photo in Chicago with stainless steel appliances, stainless steel countertops, an integrated sink, shaker cabinets, white cabinets, red backsplash, subway tile backsplash and a peninsula
Mid-sized trendy concrete floor eat-in kitchen photo in Chicago with stainless steel appliances, stainless steel countertops, an integrated sink, shaker cabinets, white cabinets, red backsplash, subway tile backsplash and a peninsula
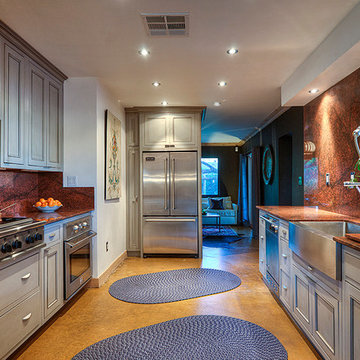
Mike Small Photography
Example of a mid-sized classic galley concrete floor eat-in kitchen design in Phoenix with a farmhouse sink, beaded inset cabinets, gray cabinets, marble countertops, red backsplash, stone slab backsplash, stainless steel appliances and no island
Example of a mid-sized classic galley concrete floor eat-in kitchen design in Phoenix with a farmhouse sink, beaded inset cabinets, gray cabinets, marble countertops, red backsplash, stone slab backsplash, stainless steel appliances and no island
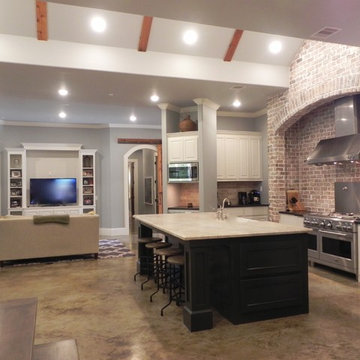
Eat-in kitchen - large craftsman l-shaped concrete floor eat-in kitchen idea in Houston with a farmhouse sink, white cabinets, stainless steel appliances, an island, raised-panel cabinets, granite countertops and red backsplash
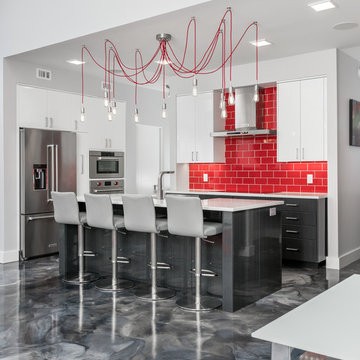
Greg Riegler Photography
Modern with red accents, and painted, glazed concrete floor.
Mid-sized minimalist u-shaped concrete floor and gray floor open concept kitchen photo in Miami with a double-bowl sink, flat-panel cabinets, red backsplash, ceramic backsplash, stainless steel appliances and an island
Mid-sized minimalist u-shaped concrete floor and gray floor open concept kitchen photo in Miami with a double-bowl sink, flat-panel cabinets, red backsplash, ceramic backsplash, stainless steel appliances and an island
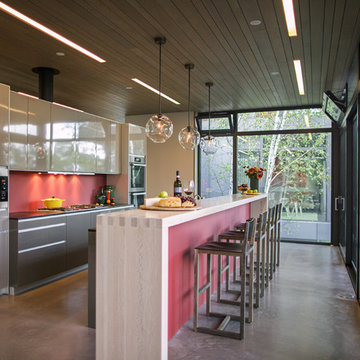
practical(ly) studios ©2014
Trendy galley concrete floor eat-in kitchen photo in New York with a drop-in sink, glass-front cabinets, beige cabinets, granite countertops, red backsplash, glass sheet backsplash, stainless steel appliances and an island
Trendy galley concrete floor eat-in kitchen photo in New York with a drop-in sink, glass-front cabinets, beige cabinets, granite countertops, red backsplash, glass sheet backsplash, stainless steel appliances and an island
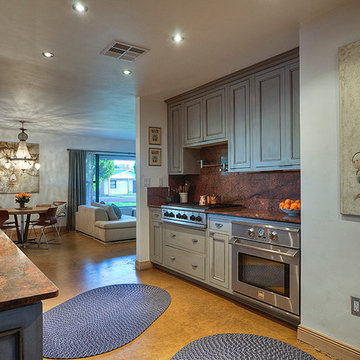
Mike Small Photography
Inspiration for a mid-sized timeless galley concrete floor eat-in kitchen remodel in Phoenix with a farmhouse sink, beaded inset cabinets, gray cabinets, marble countertops, red backsplash, stone slab backsplash, stainless steel appliances and no island
Inspiration for a mid-sized timeless galley concrete floor eat-in kitchen remodel in Phoenix with a farmhouse sink, beaded inset cabinets, gray cabinets, marble countertops, red backsplash, stone slab backsplash, stainless steel appliances and no island
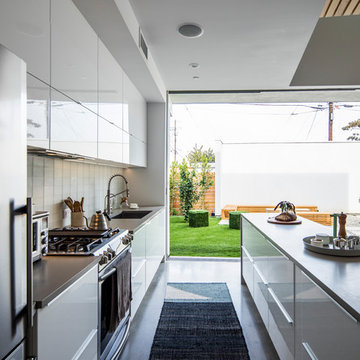
L+A House by Aleksander Tamm-Seitz | Palimpost Architects. Photo by Jasmine Park. Kitchen and backyard.
Mid-sized trendy galley concrete floor and gray floor eat-in kitchen photo with an undermount sink, flat-panel cabinets, white cabinets, quartz countertops, glass tile backsplash, stainless steel appliances, an island and red backsplash
Mid-sized trendy galley concrete floor and gray floor eat-in kitchen photo with an undermount sink, flat-panel cabinets, white cabinets, quartz countertops, glass tile backsplash, stainless steel appliances, an island and red backsplash
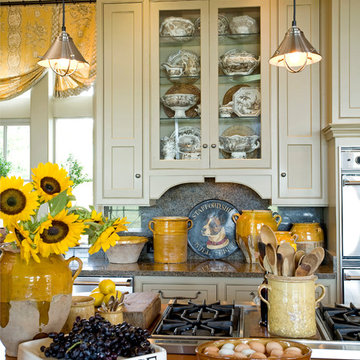
Inspiration for a mid-sized timeless single-wall concrete floor kitchen remodel in Houston with shaker cabinets, gray cabinets, wood countertops, red backsplash, stainless steel appliances and an island
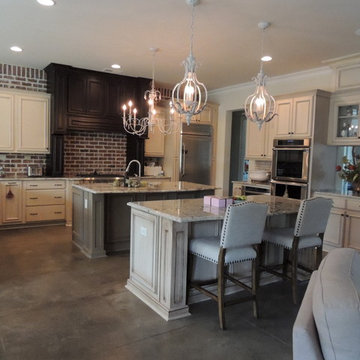
Open concept kitchen - large traditional u-shaped concrete floor and gray floor open concept kitchen idea in Other with a farmhouse sink, recessed-panel cabinets, distressed cabinets, granite countertops, red backsplash, brick backsplash, stainless steel appliances and two islands
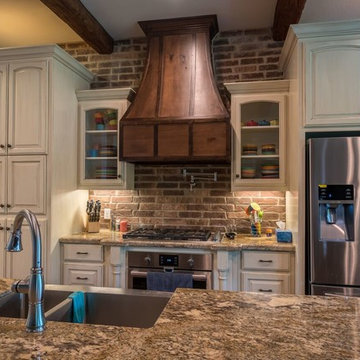
Large elegant l-shaped concrete floor eat-in kitchen photo in Austin with a farmhouse sink, raised-panel cabinets, white cabinets, granite countertops, red backsplash, stone tile backsplash, stainless steel appliances and an island
![DOWNTOWN CONTEMPORARY [custom]](https://st.hzcdn.com/fimgs/pictures/kitchens/downtown-contemporary-custom-omega-construction-and-design-inc-img~b381678009b91fe5_3047-1-74799fe-w360-h360-b0-p0.jpg)
Large trendy u-shaped concrete floor and gray floor open concept kitchen photo in Other with a farmhouse sink, flat-panel cabinets, gray cabinets, quartz countertops, red backsplash, subway tile backsplash, stainless steel appliances and an island
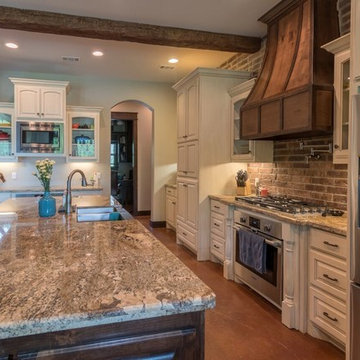
Large elegant l-shaped concrete floor eat-in kitchen photo in Austin with a farmhouse sink, raised-panel cabinets, white cabinets, granite countertops, red backsplash, stone tile backsplash, stainless steel appliances and an island
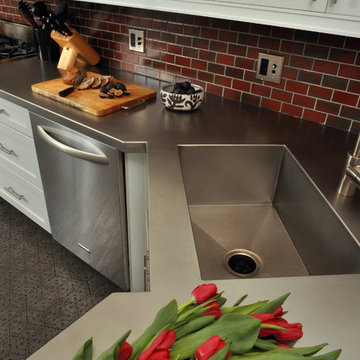
Mieke Zuiderweg
Example of a mid-sized trendy galley concrete floor eat-in kitchen design in Chicago with stainless steel appliances, stainless steel countertops, an integrated sink, shaker cabinets, white cabinets, red backsplash and subway tile backsplash
Example of a mid-sized trendy galley concrete floor eat-in kitchen design in Chicago with stainless steel appliances, stainless steel countertops, an integrated sink, shaker cabinets, white cabinets, red backsplash and subway tile backsplash
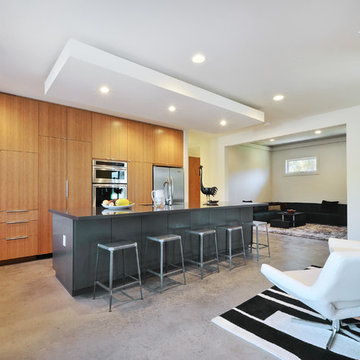
Allison Cartwright, TwistArt LLC
Example of a mid-sized trendy l-shaped concrete floor open concept kitchen design in Austin with a double-bowl sink, flat-panel cabinets, dark wood cabinets, quartz countertops, red backsplash, glass tile backsplash, stainless steel appliances and an island
Example of a mid-sized trendy l-shaped concrete floor open concept kitchen design in Austin with a double-bowl sink, flat-panel cabinets, dark wood cabinets, quartz countertops, red backsplash, glass tile backsplash, stainless steel appliances and an island
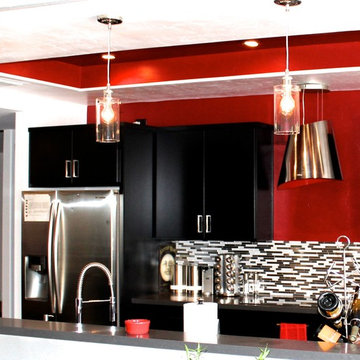
Example of a large trendy l-shaped concrete floor open concept kitchen design in Phoenix with an undermount sink, flat-panel cabinets, black cabinets, quartz countertops, red backsplash, glass tile backsplash, stainless steel appliances and no island
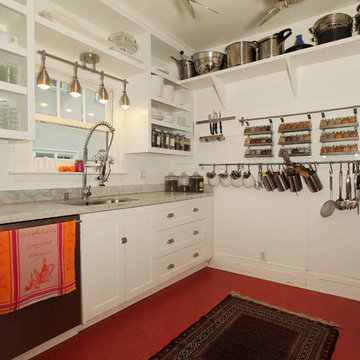
Open kitchen designed for a chef. When budget is an issue, open shelving offer an elegant solution, as well as wall racks. Open shelves make everyday utensils and tools at your finger tips. By pairing and grouping objects you create cohesion, by using white and glass you minimize clutter.
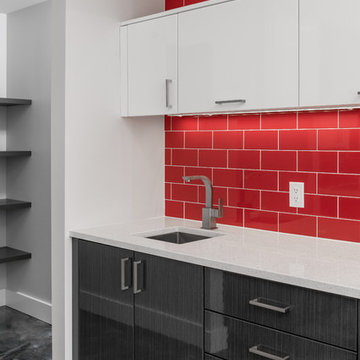
Greg Riegler Photography
Kitchen bar sink with red backsplash tile.
Example of a mid-sized minimalist u-shaped concrete floor and gray floor open concept kitchen design in Other with a drop-in sink, flat-panel cabinets, red backsplash, ceramic backsplash, stainless steel appliances and an island
Example of a mid-sized minimalist u-shaped concrete floor and gray floor open concept kitchen design in Other with a drop-in sink, flat-panel cabinets, red backsplash, ceramic backsplash, stainless steel appliances and an island
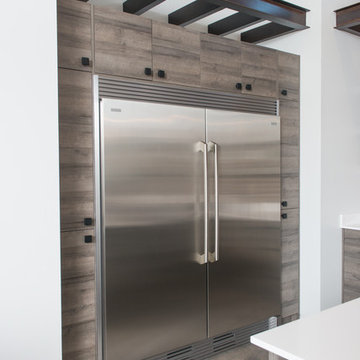
Open concept kitchen - mid-sized industrial l-shaped concrete floor and gray floor open concept kitchen idea in Phoenix with an undermount sink, flat-panel cabinets, medium tone wood cabinets, quartzite countertops, red backsplash, brick backsplash, stainless steel appliances, an island and white countertops
Concrete Floor Kitchen with Red Backsplash Ideas
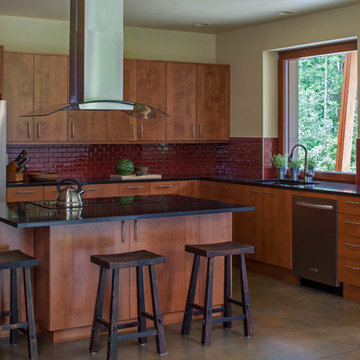
Essential, contemporary, and inviting defines this extremely energy efficient, Energy Star certified, Passive House design-inspired home in the Pacific Northwest. Designed for an active family of four, the one-story 3 bedroom, 2 bath floor plan offers tasteful aging in place features, a strong sense of privacy, and a low profile that doesn’t impinge on the natural landscape. This house will heat itself in the dead of winter with less energy than it takes to run a hair dryer, and be sensual to live in while it does it. The forms throughout the home are simple and neutral, allowing for ample natural light, rich warm materials, and of course, room for the Guinea pigs makes this a great example of artful architecture applied to a genuine family lifestyle.
This ultra energy efficient home relies on extremely high levels of insulation, air-tight detailing and construction, and the implementation of high performance, custom made European windows and doors by Zola Windows. Zola’s ThermoPlus Clad line, which boasts R-11 triple glazing and is thermally broken with a layer of patented German Purenit®, was selected for the project. Natural daylight enters both from the tilt & turn and fixed windows in the living and dining areas, and through the terrace door that leads seamlessly outside to the natural landscape.
Project Designed & Built by: artisansgroup
Certifications: Energy Star & Built Green Lvl 4
Photography: Art Gray of Art Gray
1





