Large Kitchen with Yellow Backsplash Ideas
Refine by:
Budget
Sort by:Popular Today
1 - 20 of 2,241 photos
Item 1 of 3
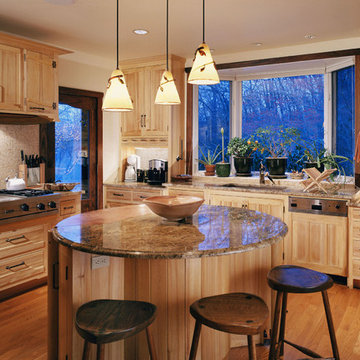
Using native Sycamore as the primary material, we designed this kitchen to create a sense of light and movement. The room’s energy arises from two features. First, the individual cabinets are defined by their placement and their changing heights. Second, the circular island connects all of the separate cabinets by function. The lively mix of materials, wood, stone, tile and copper, blend and reflect light in different intensities, serving each of the kitchen’s purposes. Although many interiors mix various media, an intimate knowledge of their working properties and compatibility is critical to a natural, harmonious combination. This is the world of custom cabinet design and master craftsmanship. Project 6425.1 Photographer Phillip Beaurline
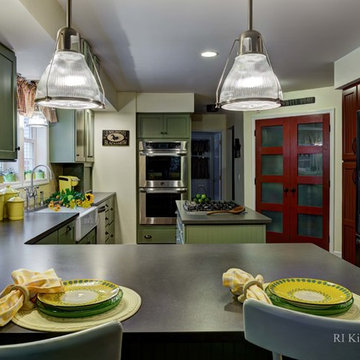
Pendant lights over the kitchen peninsula.
Inspiration for a large country u-shaped medium tone wood floor eat-in kitchen remodel in Providence with a farmhouse sink, shaker cabinets, green cabinets, granite countertops, yellow backsplash, ceramic backsplash, stainless steel appliances and an island
Inspiration for a large country u-shaped medium tone wood floor eat-in kitchen remodel in Providence with a farmhouse sink, shaker cabinets, green cabinets, granite countertops, yellow backsplash, ceramic backsplash, stainless steel appliances and an island

Modern Farmhouse Kitchen
Photo by Laura Moss
Kitchen - large country l-shaped limestone floor and black floor kitchen idea in New York with a farmhouse sink, recessed-panel cabinets, gray cabinets, marble countertops, yellow backsplash, ceramic backsplash, an island and stainless steel appliances
Kitchen - large country l-shaped limestone floor and black floor kitchen idea in New York with a farmhouse sink, recessed-panel cabinets, gray cabinets, marble countertops, yellow backsplash, ceramic backsplash, an island and stainless steel appliances

Photography by Brad Knipstein
Large transitional l-shaped medium tone wood floor and brown floor eat-in kitchen photo in San Francisco with a farmhouse sink, flat-panel cabinets, beige cabinets, quartzite countertops, yellow backsplash, terra-cotta backsplash, stainless steel appliances, an island and white countertops
Large transitional l-shaped medium tone wood floor and brown floor eat-in kitchen photo in San Francisco with a farmhouse sink, flat-panel cabinets, beige cabinets, quartzite countertops, yellow backsplash, terra-cotta backsplash, stainless steel appliances, an island and white countertops
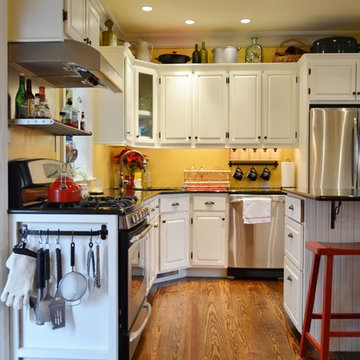
Eat-in kitchen - large cottage l-shaped dark wood floor eat-in kitchen idea in Baltimore with an undermount sink, recessed-panel cabinets, white cabinets, granite countertops, yellow backsplash, stainless steel appliances and an island
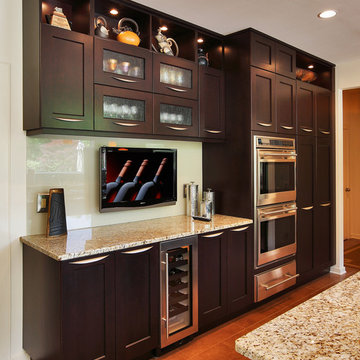
Inspiration for a large transitional u-shaped ceramic tile eat-in kitchen remodel in DC Metro with an undermount sink, shaker cabinets, dark wood cabinets, granite countertops, yellow backsplash, glass sheet backsplash, stainless steel appliances and an island
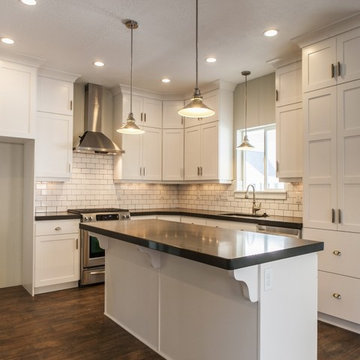
Eat-in kitchen - large craftsman l-shaped medium tone wood floor eat-in kitchen idea in Salt Lake City with a drop-in sink, recessed-panel cabinets, white cabinets, quartzite countertops, yellow backsplash, subway tile backsplash, stainless steel appliances and an island
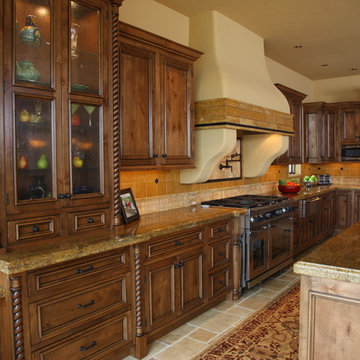
Open concept kitchen - large traditional l-shaped porcelain tile open concept kitchen idea in Seattle with an undermount sink, recessed-panel cabinets, distressed cabinets, granite countertops, yellow backsplash, ceramic backsplash, stainless steel appliances and two islands
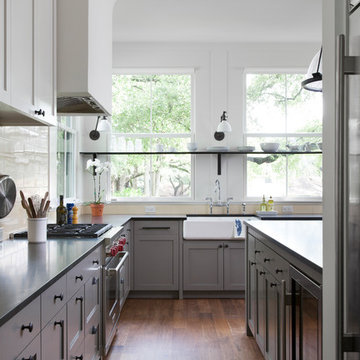
Hood is contained by custom drywall enclosure.
photo by Ryann Ford
Inspiration for a large transitional galley medium tone wood floor kitchen remodel in Austin with shaker cabinets, gray cabinets, granite countertops, yellow backsplash and black countertops
Inspiration for a large transitional galley medium tone wood floor kitchen remodel in Austin with shaker cabinets, gray cabinets, granite countertops, yellow backsplash and black countertops

Visit The Korina 14803 Como Circle or call 941 907.8131 for additional information.
3 bedrooms | 4.5 baths | 3 car garage | 4,536 SF
The Korina is John Cannon’s new model home that is inspired by a transitional West Indies style with a contemporary influence. From the cathedral ceilings with custom stained scissor beams in the great room with neighboring pristine white on white main kitchen and chef-grade prep kitchen beyond, to the luxurious spa-like dual master bathrooms, the aesthetics of this home are the epitome of timeless elegance. Every detail is geared toward creating an upscale retreat from the hectic pace of day-to-day life. A neutral backdrop and an abundance of natural light, paired with vibrant accents of yellow, blues, greens and mixed metals shine throughout the home.
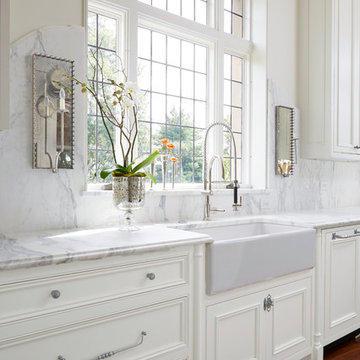
Inspiration for a large timeless dark wood floor eat-in kitchen remodel in Birmingham with a farmhouse sink, beaded inset cabinets, white cabinets, marble countertops, yellow backsplash, stone slab backsplash, stainless steel appliances and two islands
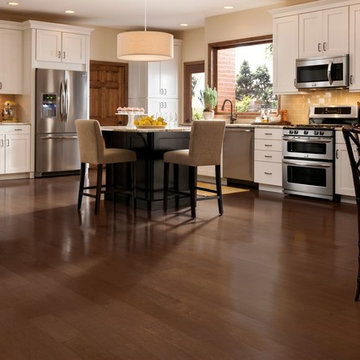
Example of a large transitional l-shaped dark wood floor and brown floor open concept kitchen design in Orange County with shaker cabinets, white cabinets, granite countertops, yellow backsplash, subway tile backsplash, stainless steel appliances and an island
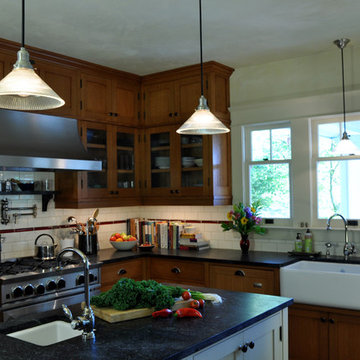
Remodeled Kitchen of ranch style home into Craftsman style classic
Open concept kitchen - large craftsman l-shaped medium tone wood floor open concept kitchen idea in Portland with a farmhouse sink, orange cabinets, granite countertops, yellow backsplash, terra-cotta backsplash and stainless steel appliances
Open concept kitchen - large craftsman l-shaped medium tone wood floor open concept kitchen idea in Portland with a farmhouse sink, orange cabinets, granite countertops, yellow backsplash, terra-cotta backsplash and stainless steel appliances
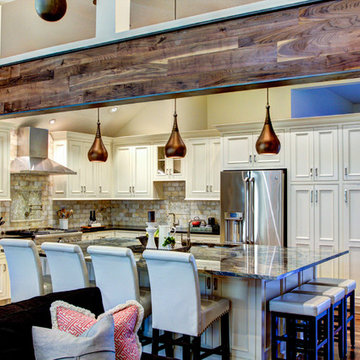
Once an enclosed kitchen with corner pantry and angled island is now a beautifully remodeled kitchen with painted flush set paneled cabinetry, a large granite island and white onyx back splash tile. Stainless steel appliances, Polished Nickel plumbing fixtures and hardware plus Copper lighting, decor and plumbing. Walnut flooring and the beam inset sets the tone for the rustic elegance of this kitchen and hearth/family room space. Walnut beams help to balance the wood with furniture and flooring.
Joshua Watts Photography
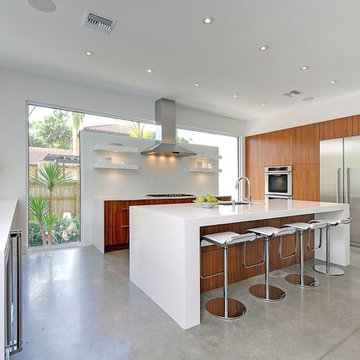
RIckie Agapito - aofotos.com
E2 Homes
Green Apple Architecture
S & W Kitchens
Large minimalist u-shaped concrete floor open concept kitchen photo in Orlando with an undermount sink, glass-front cabinets, medium tone wood cabinets, quartz countertops, yellow backsplash, glass sheet backsplash, white appliances and an island
Large minimalist u-shaped concrete floor open concept kitchen photo in Orlando with an undermount sink, glass-front cabinets, medium tone wood cabinets, quartz countertops, yellow backsplash, glass sheet backsplash, white appliances and an island
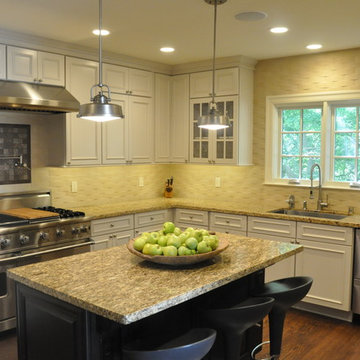
Ford Creative Group
Inspiration for a large timeless u-shaped medium tone wood floor enclosed kitchen remodel in San Francisco with an undermount sink, recessed-panel cabinets, white cabinets, granite countertops, yellow backsplash, subway tile backsplash, stainless steel appliances and an island
Inspiration for a large timeless u-shaped medium tone wood floor enclosed kitchen remodel in San Francisco with an undermount sink, recessed-panel cabinets, white cabinets, granite countertops, yellow backsplash, subway tile backsplash, stainless steel appliances and an island
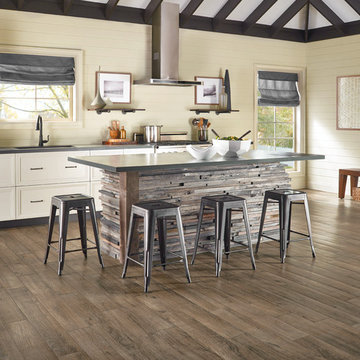
Open concept kitchen - large contemporary l-shaped medium tone wood floor and brown floor open concept kitchen idea in Boston with an undermount sink, recessed-panel cabinets, white cabinets, yellow backsplash, stainless steel appliances and an island
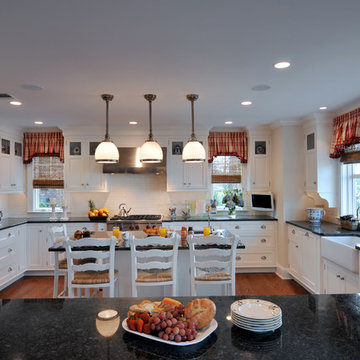
Bisulk Kitchens
Large elegant u-shaped medium tone wood floor eat-in kitchen photo in New York with a farmhouse sink, white cabinets, granite countertops, yellow backsplash, paneled appliances, recessed-panel cabinets, subway tile backsplash and an island
Large elegant u-shaped medium tone wood floor eat-in kitchen photo in New York with a farmhouse sink, white cabinets, granite countertops, yellow backsplash, paneled appliances, recessed-panel cabinets, subway tile backsplash and an island
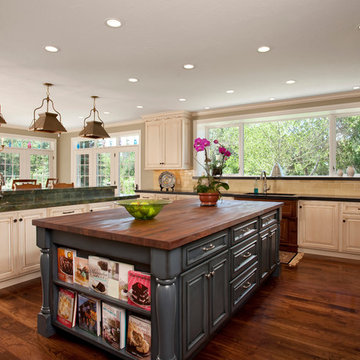
Inspiration for a large timeless l-shaped medium tone wood floor eat-in kitchen remodel in Salt Lake City with a farmhouse sink, raised-panel cabinets, white cabinets, marble countertops, yellow backsplash, glass tile backsplash, stainless steel appliances and two islands
Large Kitchen with Yellow Backsplash Ideas
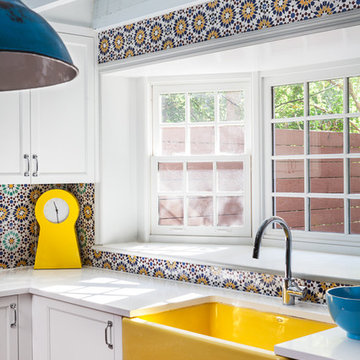
Seth Caplan
Example of a large eclectic dark wood floor open concept kitchen design in New York with a farmhouse sink, shaker cabinets, dark wood cabinets, quartzite countertops, yellow backsplash, mosaic tile backsplash, stainless steel appliances and an island
Example of a large eclectic dark wood floor open concept kitchen design in New York with a farmhouse sink, shaker cabinets, dark wood cabinets, quartzite countertops, yellow backsplash, mosaic tile backsplash, stainless steel appliances and an island
1





