Kitchen with Onyx Countertops and Mosaic Tile Backsplash Ideas
Refine by:
Budget
Sort by:Popular Today
1 - 20 of 74 photos
Item 1 of 3

Large ornate l-shaped dark wood floor and brown floor eat-in kitchen photo in Detroit with a farmhouse sink, raised-panel cabinets, white cabinets, onyx countertops, multicolored backsplash, mosaic tile backsplash, colored appliances and no island
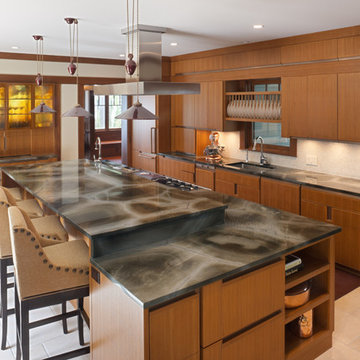
A kitchen designed for both large scale entertaining and intimate dinners. With distinct areas for prep, cooking, beverages, and baking, holiday dinners can include everyone's participation without stumbling over each other. The Tortuga stone counters set the tone for the space, integrating gorgeously with the reclaimed teak and walnut cabinets and penny tiles.
Tyler Mallory Photography tylermallory.com
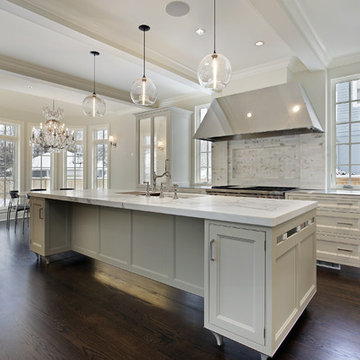
Custom-made vintage inspired white kitchen, with Vita Maple kitchen cabinets. With a touch of a beautiful chandelier.
Open concept kitchen - mid-sized traditional galley dark wood floor open concept kitchen idea in Los Angeles with a drop-in sink, flat-panel cabinets, white cabinets, onyx countertops, stainless steel appliances, two islands, white backsplash and mosaic tile backsplash
Open concept kitchen - mid-sized traditional galley dark wood floor open concept kitchen idea in Los Angeles with a drop-in sink, flat-panel cabinets, white cabinets, onyx countertops, stainless steel appliances, two islands, white backsplash and mosaic tile backsplash
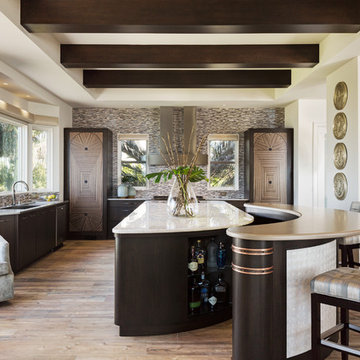
Photography: Lori Hamilton
Designers: Kim Collins & Alina Dolan
Inspiration for a large transitional light wood floor kitchen remodel in Miami with flat-panel cabinets, dark wood cabinets, onyx countertops, a single-bowl sink, multicolored backsplash, mosaic tile backsplash and two islands
Inspiration for a large transitional light wood floor kitchen remodel in Miami with flat-panel cabinets, dark wood cabinets, onyx countertops, a single-bowl sink, multicolored backsplash, mosaic tile backsplash and two islands
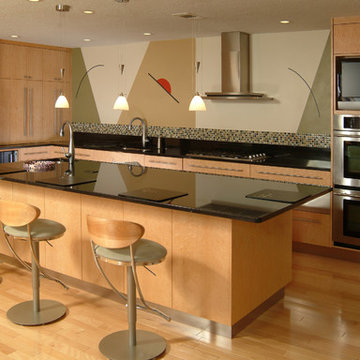
Ultra Modern Kitchen with onyx counters and flat panel cabinetry.
Rob Downey
Open concept kitchen - mid-sized contemporary l-shaped light wood floor and brown floor open concept kitchen idea in Orlando with an undermount sink, flat-panel cabinets, light wood cabinets, onyx countertops, metallic backsplash, mosaic tile backsplash, stainless steel appliances and an island
Open concept kitchen - mid-sized contemporary l-shaped light wood floor and brown floor open concept kitchen idea in Orlando with an undermount sink, flat-panel cabinets, light wood cabinets, onyx countertops, metallic backsplash, mosaic tile backsplash, stainless steel appliances and an island
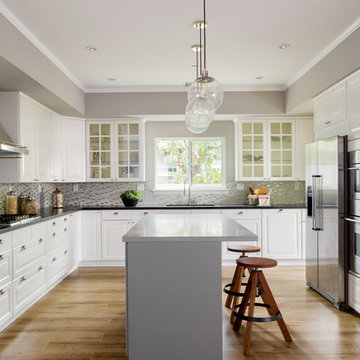
Photography by Mike Kelly
Mid-sized trendy galley light wood floor eat-in kitchen photo in Los Angeles with a drop-in sink, raised-panel cabinets, white cabinets, onyx countertops, gray backsplash, mosaic tile backsplash, stainless steel appliances and an island
Mid-sized trendy galley light wood floor eat-in kitchen photo in Los Angeles with a drop-in sink, raised-panel cabinets, white cabinets, onyx countertops, gray backsplash, mosaic tile backsplash, stainless steel appliances and an island
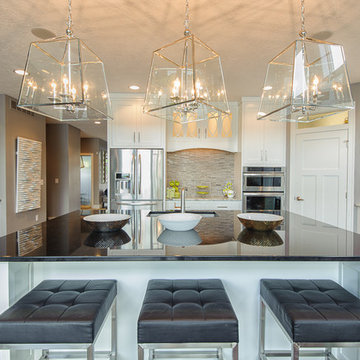
Large trendy u-shaped medium tone wood floor eat-in kitchen photo in Other with recessed-panel cabinets, white cabinets, onyx countertops, multicolored backsplash, mosaic tile backsplash, stainless steel appliances and an island

Our empty nester clients purchased a lovely Burr Ridge cottage with the plan to create their dream home. Their main objective when they first met with LaMantia architectural designer Jackie Prazak was to create a kitchen large enough to accommodate their extended (and now grown) family. After several design revisions the clients agreed to give up a Bedroom and a Powder Room to gain the enlarged Kitchen, Walk-in Master Closet and a separate double-entry Laundry Room they so desired.
By moving the kitchen wall 3’ we were able to accommodate the large Kitchen and Island the clients so desired.
The main entry to the Kitchen was both moved and enlarged to enhance the arrival and the view into the enlarged space.
We were also able to reclaim attic space and create the volume ceiling with added beams to continue the theme of the Living and Dining Room ceilings. At this point LaMantia kitchen designer Katie Suva, CKD, CBD joined the team to begin the detailing of the cabinet layout.
The Family Room, with its new large stone flooring was recreated with specialties galore; including a walk-up wet Bar. We were also able to re-purpose the existing Study into a Guest Bedroom with built-in closets and cabinetry. What was once a laundry space now became a new large Laundry Room accessed from both the Master Walk-in Closet and the hallway.
In the Master Bedroom the exterior entry door was replaced with large open glass window panels. The Master Bath ceiling was reworked to accommodate a soaring Master Shower. And then there was the enlarged Master Closet that speaks for itself!
The existing Solarium took on a different personality with a re-aligned entry door and built-in cabinetry. This room now houses all the home office and craft activities.
The scope of this project included every room in the residence, with the utmost attention paid to every detail, and the outcome is definitely worthy of the Professional Remodeling 2014 Gold Award it just won!
Follow the link below to read about the designer of this project Jackie Prazak http://lamantia.com/designers/jackie-prazak/

The back of this 1920s brick and siding Cape Cod gets a compact addition to create a new Family room, open Kitchen, Covered Entry, and Master Bedroom Suite above. European-styling of the interior was a consideration throughout the design process, as well as with the materials and finishes. The project includes all cabinetry, built-ins, shelving and trim work (even down to the towel bars!) custom made on site by the home owner.
Photography by Kmiecik Imagery
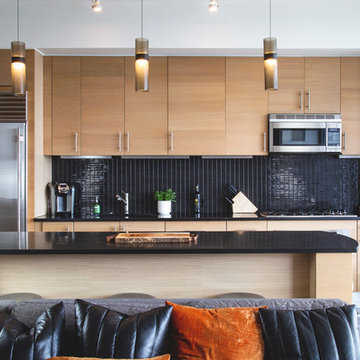
Inspired by a design scheme described as “moody masculine” in this New York City residence, designer Susanne Fox created a dark, simple, and modern look for this gorgeous open kitchen in Midtown.
Nemo Tile’s Glazed Stack mosaic in glossy black was selected for the backsplash. The contrast between the dark glazing and the light wood cabinets creates a beautiful sleek look while the natural light plays on the tile and creates gorgeous movement through the space.
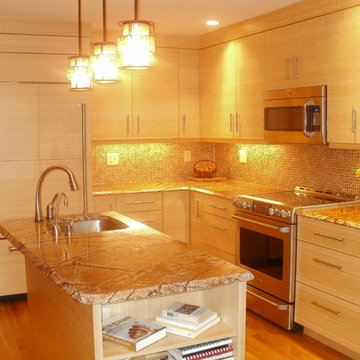
Joe Miller
Example of a small trendy l-shaped medium tone wood floor eat-in kitchen design in Philadelphia with an undermount sink, flat-panel cabinets, light wood cabinets, onyx countertops, multicolored backsplash, mosaic tile backsplash, paneled appliances and an island
Example of a small trendy l-shaped medium tone wood floor eat-in kitchen design in Philadelphia with an undermount sink, flat-panel cabinets, light wood cabinets, onyx countertops, multicolored backsplash, mosaic tile backsplash, paneled appliances and an island
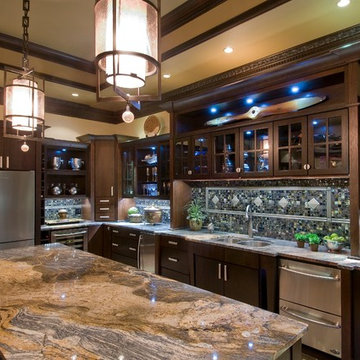
Large elegant u-shaped slate floor and brown floor enclosed kitchen photo in Chicago with an undermount sink, flat-panel cabinets, dark wood cabinets, onyx countertops, metallic backsplash, mosaic tile backsplash, stainless steel appliances and no island
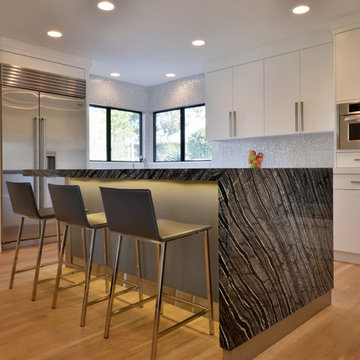
The central island in the kitchen features a beautiful granite “waterfall.”
Mid-sized trendy l-shaped light wood floor open concept kitchen photo in San Diego with an undermount sink, flat-panel cabinets, white cabinets, onyx countertops, white backsplash, mosaic tile backsplash, stainless steel appliances and an island
Mid-sized trendy l-shaped light wood floor open concept kitchen photo in San Diego with an undermount sink, flat-panel cabinets, white cabinets, onyx countertops, white backsplash, mosaic tile backsplash, stainless steel appliances and an island
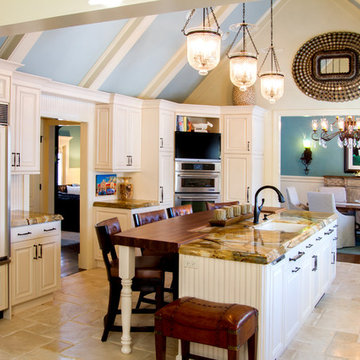
Our empty nester clients purchased a lovely Burr Ridge cottage with the plan to create their dream home. Their main objective when they first met with LaMantia architectural designer Jackie Prazak was to create a kitchen large enough to accommodate their extended (and now grown) family. After several design revisions the clients agreed to give up a Bedroom and a Powder Room to gain the enlarged Kitchen, Walk-in Master Closet and a separate double-entry Laundry Room they so desired.
By moving the kitchen wall 3’ we were able to accommodate the large Kitchen and Island the clients so desired.
The main entry to the Kitchen was both moved and enlarged to enhance the arrival and the view into the enlarged space.
We were also able to reclaim attic space and create the volume ceiling with added beams to continue the theme of the Living and Dining Room ceilings. At this point LaMantia kitchen designer Katie Suva, CKD, CBD joined the team to begin the detailing of the cabinet layout.
The Family Room, with its new large stone flooring was recreated with specialties galore; including a walk-up wet Bar. We were also able to re-purpose the existing Study into a Guest Bedroom with built-in closets and cabinetry. What was once a laundry space now became a new large Laundry Room accessed from both the Master Walk-in Closet and the hallway.
In the Master Bedroom the exterior entry door was replaced with large open glass window panels. The Master Bath ceiling was reworked to accommodate a soaring Master Shower. And then there was the enlarged Master Closet that speaks for itself!
The existing Solarium took on a different personality with a re-aligned entry door and built-in cabinetry. This room now houses all the home office and craft activities.
The scope of this project included every room in the residence, with the utmost attention paid to every detail, and the outcome is definitely worthy of the Professional Remodeling 2014 Gold Award it just won!
Follow the link below to read about the designer of this project Jackie Prazak http://lamantia.com/designers/jackie-prazak/
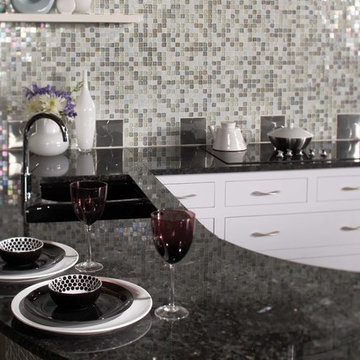
Mid-sized minimalist single-wall kitchen pantry photo in Phoenix with a drop-in sink, flat-panel cabinets, white cabinets, onyx countertops, multicolored backsplash, mosaic tile backsplash and black appliances
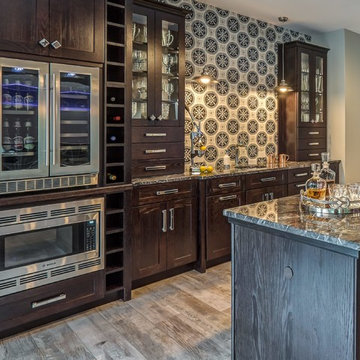
Large eclectic galley medium tone wood floor and brown floor open concept kitchen photo in Other with an undermount sink, shaker cabinets, dark wood cabinets, onyx countertops, multicolored backsplash, mosaic tile backsplash, stainless steel appliances and an island
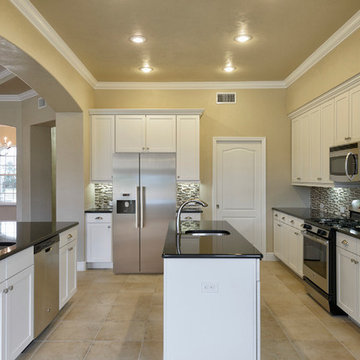
Kitchen - ©Energy Smart Home Plan, ©G.W. Robinson
Inspiration for a mid-sized timeless l-shaped travertine floor kitchen pantry remodel in Miami with an undermount sink, recessed-panel cabinets, white cabinets, onyx countertops, multicolored backsplash, mosaic tile backsplash, stainless steel appliances and two islands
Inspiration for a mid-sized timeless l-shaped travertine floor kitchen pantry remodel in Miami with an undermount sink, recessed-panel cabinets, white cabinets, onyx countertops, multicolored backsplash, mosaic tile backsplash, stainless steel appliances and two islands
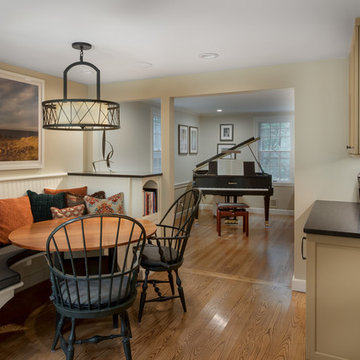
A combined kitchen/dining room was converted into a large family space by placing the rectangular dining table in the under-used living room/music room in front of a beautiful fireplace. We chose to design a built in bench for more informal seating, and added a perfect sized round table, that was used elsewhere in the home. Changing the opening to the music/dining room, lets in light, and added cabinetry and a beverage center on a full brick wall that had no cabinets at all. http://www.kitchenvisions.com
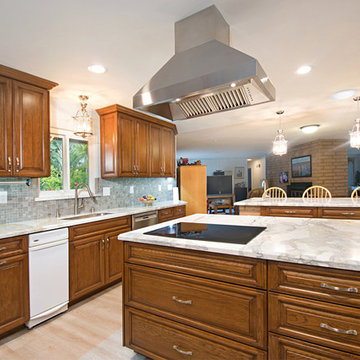
Eat-in kitchen - huge traditional l-shaped light wood floor eat-in kitchen idea in San Diego with an undermount sink, raised-panel cabinets, dark wood cabinets, onyx countertops, blue backsplash, mosaic tile backsplash, stainless steel appliances and two islands
Kitchen with Onyx Countertops and Mosaic Tile Backsplash Ideas
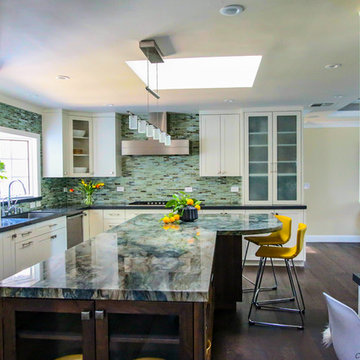
Eat-in kitchen - large contemporary l-shaped dark wood floor and brown floor eat-in kitchen idea in San Francisco with an undermount sink, shaker cabinets, white cabinets, onyx countertops, multicolored backsplash, mosaic tile backsplash, stainless steel appliances, an island and multicolored countertops
1





