Kitchen with Quartz Countertops, Blue Backsplash and Mosaic Tile Backsplash Ideas
Refine by:
Budget
Sort by:Popular Today
1 - 20 of 246 photos
Item 1 of 5
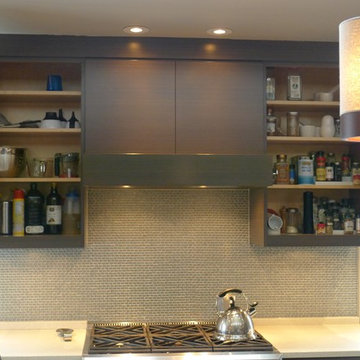
Huge re-model including taking ceiling from a flat ceiling to a complete transformation. Bamboo custom cabinetry was given a grey stain, mixed with walnut strip on the bar and the island given a different stain. Huge amounts of storage from deep pan corner drawers, roll out trash, coffee station, built in refrigerator, wine and alcohol storage, appliance garage, pantry and appliance storage, the amounts go on and on. Floating shelves with a back that just grabs the eye takes this kitchen to another level. The clients are thrilled with this huge difference from their original space.
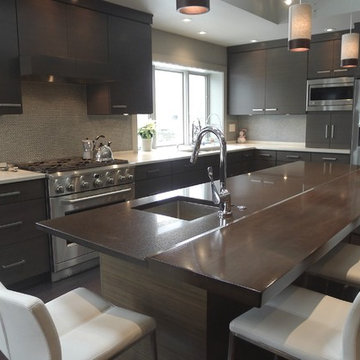
Huge re-model including taking ceiling from a flat ceiling to a complete transformation. Bamboo custom cabinetry was given a grey stain, mixed with walnut strip on the bar and the island given a different stain. Huge amounts of storage from deep pan corner drawers, roll out trash, coffee station, built in refrigerator, wine and alcohol storage, appliance garage, pantry and appliance storage, the amounts go on and on. Floating shelves with a back that just grabs the eye takes this kitchen to another level. The clients are thrilled with this huge difference from their original space.
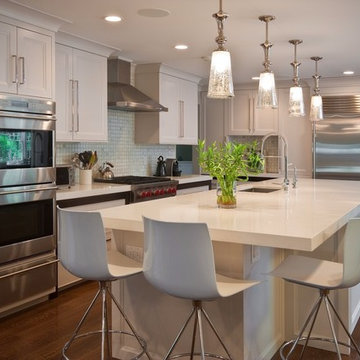
Ted Astor
Inspiration for a large contemporary l-shaped dark wood floor open concept kitchen remodel in New York with a double-bowl sink, shaker cabinets, white cabinets, quartz countertops, blue backsplash, mosaic tile backsplash, stainless steel appliances and an island
Inspiration for a large contemporary l-shaped dark wood floor open concept kitchen remodel in New York with a double-bowl sink, shaker cabinets, white cabinets, quartz countertops, blue backsplash, mosaic tile backsplash, stainless steel appliances and an island
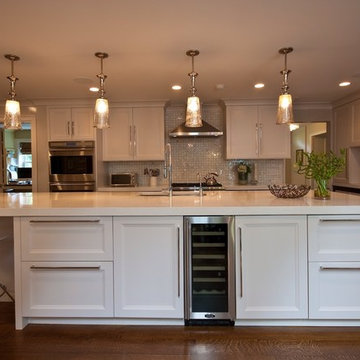
Ted Astor, jolie Korek
Large trendy l-shaped dark wood floor open concept kitchen photo in New York with a double-bowl sink, shaker cabinets, white cabinets, quartz countertops, blue backsplash, mosaic tile backsplash, stainless steel appliances and an island
Large trendy l-shaped dark wood floor open concept kitchen photo in New York with a double-bowl sink, shaker cabinets, white cabinets, quartz countertops, blue backsplash, mosaic tile backsplash, stainless steel appliances and an island
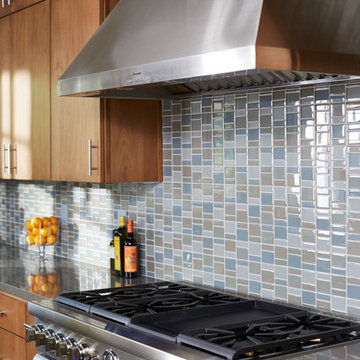
Photographer: Sean Dagen
Example of a large trendy u-shaped medium tone wood floor open concept kitchen design in San Francisco with flat-panel cabinets, quartz countertops, blue backsplash, mosaic tile backsplash, stainless steel appliances and an island
Example of a large trendy u-shaped medium tone wood floor open concept kitchen design in San Francisco with flat-panel cabinets, quartz countertops, blue backsplash, mosaic tile backsplash, stainless steel appliances and an island
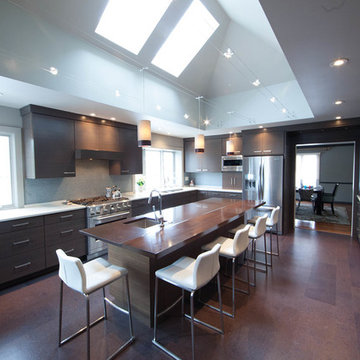
Huge re-model including taking ceiling from a flat ceiling to a complete transformation. Bamboo custom cabinetry was given a grey stain, mixed with walnut strip on the bar and the island given a different stain. Huge amounts of storage from deep pan corner drawers, roll out trash, coffee station, built in refrigerator, wine and alcohol storage, appliance garage, pantry and appliance storage, the amounts go on and on. Floating shelves with a back that just grabs the eye takes this kitchen to another level. The clients are thrilled with this huge difference from their original space.
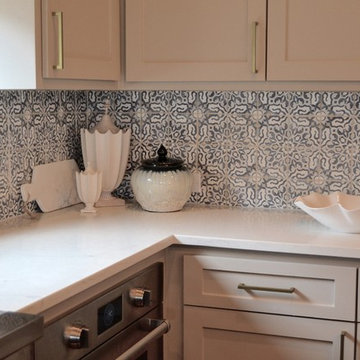
Island blues! We love the navy blue island and family room cabinetry in the newly remodeled kitchen and family room. The wall separating the kitchen and family room was removed creating space for a large oversized island with seating for six The shaker cabinets around the perimeter of the kitchen are painted taupe. Brass cabinet hardware and lighting are mixed expertly with stainless steel appliances. White engineered quartz countertops look beautiful and most importantly, they are extremely durable. The pièce de résistance is the hand-painted navy and white clay backsplash tile.
Design credit: Melanie Belew with Belew Design Studio.
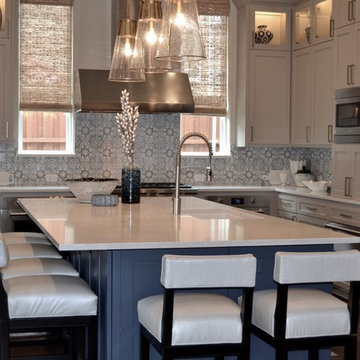
Island blues! We love the navy blue island and family room cabinetry in the newly remodeled kitchen and family room. The wall separating the kitchen and family room was removed creating space for a large oversized island with seating for six The shaker cabinets around the perimeter of the kitchen are painted taupe. Brass cabinet hardware and lighting are mixed expertly with stainless steel appliances. White engineered quartz countertops look beautiful and most importantly, they are extremely durable. The pièce de résistance is the hand-painted navy and white clay backsplash tile.
Design credit: Melanie Belew with Belew Design Studio.
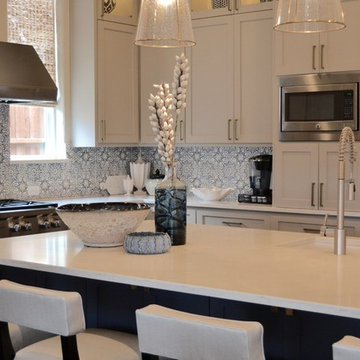
Island blues! We love the navy blue island and family room cabinetry in the newly remodeled kitchen and family room. The wall separating the kitchen and family room was removed creating space for a large oversized island with seating for six The shaker cabinets around the perimeter of the kitchen are painted taupe. Brass cabinet hardware and lighting are mixed expertly with stainless steel appliances. White engineered quartz countertops look beautiful and most importantly, they are extremely durable. The pièce de résistance is the hand-painted navy and white clay backsplash tile.
Design credit: Melanie Belew with Belew Design Studio.
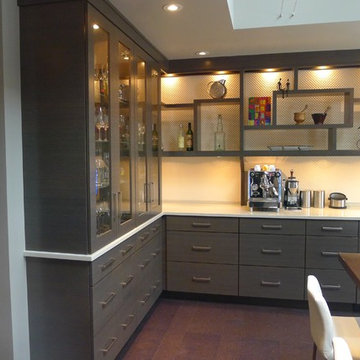
Huge re-model including taking ceiling from a flat ceiling to a complete transformation. Bamboo custom cabinetry was given a grey stain, mixed with walnut strip on the bar and the island given a different stain. Huge amounts of storage from deep pan corner drawers, roll out trash, coffee station, built in refrigerator, wine and alcohol storage, appliance garage, pantry and appliance storage, the amounts go on and on. Floating shelves with a back that just grabs the eye takes this kitchen to another level. The clients are thrilled with this huge difference from their original space.
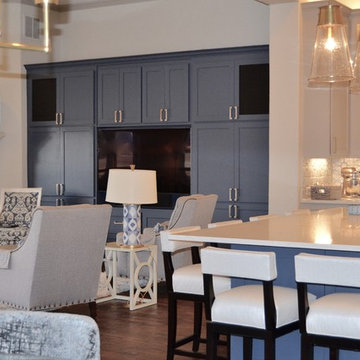
Island blues! We love the navy blue island and family room cabinetry in the newly remodeled kitchen and family room. The wall separating the kitchen and family room was removed creating space for a large oversized island with seating for six The shaker cabinets around the perimeter of the kitchen are painted taupe. Brass cabinet hardware and lighting are mixed expertly with stainless steel appliances. White engineered quartz countertops look beautiful and most importantly, they are extremely durable. The pièce de résistance is the hand-painted navy and white clay backsplash tile.
Design credit: Melanie Belew with Belew Design Studio.
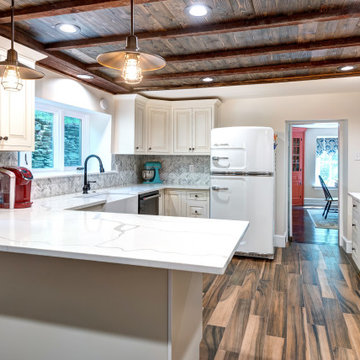
Complimenting the kitchens white cabinetry, existing white refrigerator and the kitchens metallic accents, the white Calacatta's gentle gray veining provides great contrast and relief to the linearity of the room.
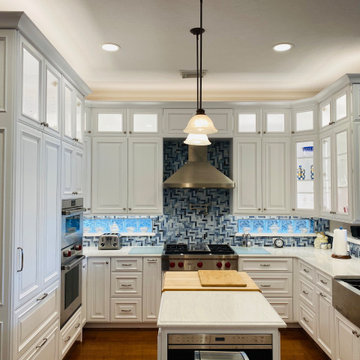
This kitchen in Clear Lake Shores, TX blends traditional styling with all the latest in modern conveniences. All of the glass-door cabinets have LED lighting cleverly integrated into the cabinet sides and shelves. Two Sub-Zero refrigerator/freezers are completely concealed within the cabinetry (can you spot them?). The Wolf combination convection steam oven and the Wolf convection oven are flush-mounted within the cabinetry. There is a pot-filler faucet above the Wolf range-top, and there's a drawer microwave in the island. The white cabinets which are stuffed with specialty storage accessories were custom built so there's no wasted space (see the detail photos). Also notice the stainless steel farmhouse sink, which has a Culligan reverse-osmosis water filtration system below.
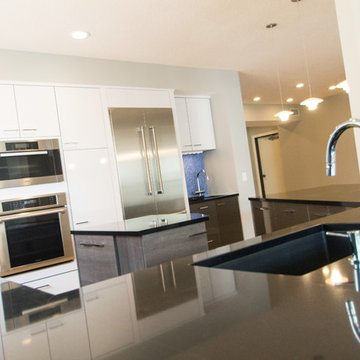
Inspiration for a large modern u-shaped light wood floor eat-in kitchen remodel in Minneapolis with a drop-in sink, flat-panel cabinets, white cabinets, quartz countertops, blue backsplash, mosaic tile backsplash, stainless steel appliances and two islands
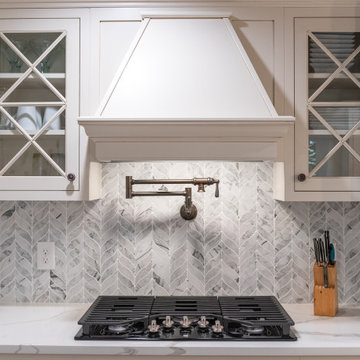
Bringing a personal touch for the kitchen, the client and designer went with these beautiful leaf mosaic tiles for their backsplash. With their diagonal curves complimenting the framing of the glass cabinets above, the backsplash makes a great fit.
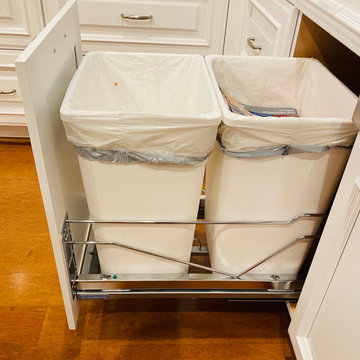
This kitchen in Clear Lake Shores, TX blends traditional styling with all the latest in modern conveniences. All of the glass-door cabinets have LED lighting cleverly integrated into the cabinet sides and shelves. Two Sub-Zero refrigerator/freezers are completely concealed within the cabinetry (can you spot them?). The Wolf combination convection steam oven and the Wolf convection oven are flush-mounted within the cabinetry. There is a pot-filler faucet above the Wolf range-top, and there's a drawer microwave in the island. The white cabinets which are stuffed with specialty storage accessories were custom built so there's no wasted space (see the detail photos). Also notice the stainless steel farmhouse sink, which has a Culligan reverse-osmosis water filtration system below.
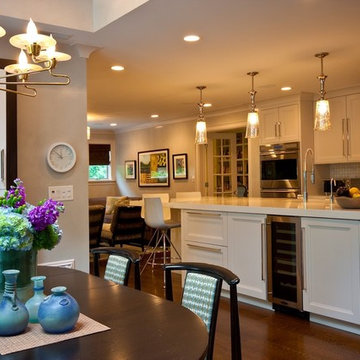
Ted Astor
Example of a large trendy l-shaped dark wood floor open concept kitchen design in New York with a double-bowl sink, shaker cabinets, white cabinets, quartz countertops, blue backsplash, mosaic tile backsplash, stainless steel appliances and an island
Example of a large trendy l-shaped dark wood floor open concept kitchen design in New York with a double-bowl sink, shaker cabinets, white cabinets, quartz countertops, blue backsplash, mosaic tile backsplash, stainless steel appliances and an island
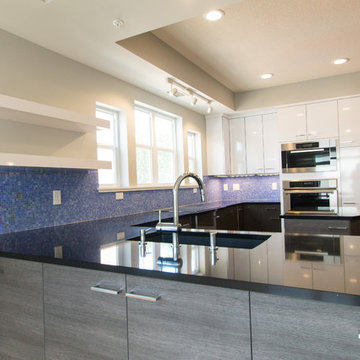
Large minimalist u-shaped light wood floor eat-in kitchen photo in Minneapolis with a drop-in sink, flat-panel cabinets, white cabinets, quartz countertops, blue backsplash, mosaic tile backsplash, stainless steel appliances and two islands
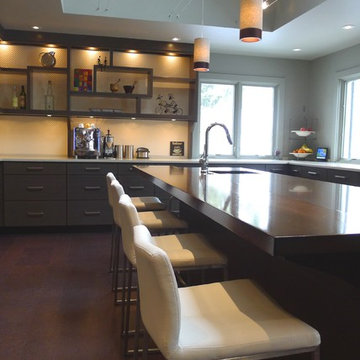
Huge re-model including taking ceiling from a flat ceiling to a complete transformation. Bamboo custom cabinetry was given a grey stain, mixed with walnut strip on the bar and the island given a different stain. Huge amounts of storage from deep pan corner drawers, roll out trash, coffee station, built in refrigerator, wine and alcohol storage, appliance garage, pantry and appliance storage, the amounts go on and on. Floating shelves with a back that just grabs the eye takes this kitchen to another level. The clients are thrilled with this huge difference from their original space.
Kitchen with Quartz Countertops, Blue Backsplash and Mosaic Tile Backsplash Ideas
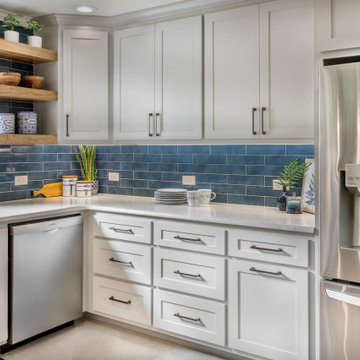
Example of a mid-sized farmhouse u-shaped ceramic tile and beige floor enclosed kitchen design in Dallas with an undermount sink, shaker cabinets, gray cabinets, quartz countertops, blue backsplash, mosaic tile backsplash, stainless steel appliances, no island and white countertops
1





