Kitchen with Marble Countertops, Quartz Countertops and Mosaic Tile Backsplash Ideas
Refine by:
Budget
Sort by:Popular Today
1 - 20 of 1,981 photos
Item 1 of 5
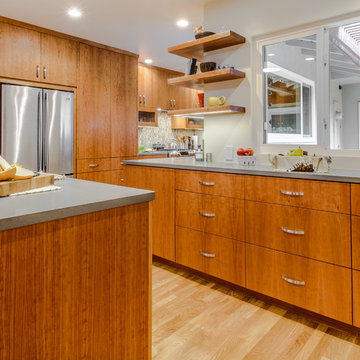
Kitchen pantry - large craftsman l-shaped medium tone wood floor kitchen pantry idea in Los Angeles with a double-bowl sink, flat-panel cabinets, medium tone wood cabinets, quartz countertops, beige backsplash, mosaic tile backsplash, stainless steel appliances and an island

Large transitional l-shaped light wood floor open concept kitchen photo in Columbus with a farmhouse sink, shaker cabinets, white cabinets, multicolored backsplash, stainless steel appliances, an island, marble countertops and mosaic tile backsplash
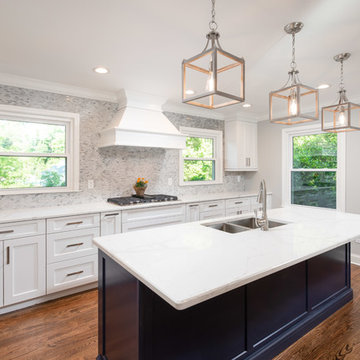
Work completed by homebuilder EPG Homes, Chattanooga, TN
Inspiration for a large transitional l-shaped medium tone wood floor and brown floor eat-in kitchen remodel in Other with a double-bowl sink, shaker cabinets, white cabinets, quartz countertops, gray backsplash, mosaic tile backsplash, stainless steel appliances, an island and white countertops
Inspiration for a large transitional l-shaped medium tone wood floor and brown floor eat-in kitchen remodel in Other with a double-bowl sink, shaker cabinets, white cabinets, quartz countertops, gray backsplash, mosaic tile backsplash, stainless steel appliances, an island and white countertops
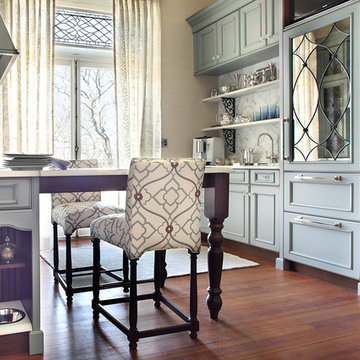
Peter Rymwid Architectural Photography
Small elegant u-shaped medium tone wood floor eat-in kitchen photo in New York with a drop-in sink, stainless steel appliances, an island, recessed-panel cabinets, blue cabinets, marble countertops, white backsplash and mosaic tile backsplash
Small elegant u-shaped medium tone wood floor eat-in kitchen photo in New York with a drop-in sink, stainless steel appliances, an island, recessed-panel cabinets, blue cabinets, marble countertops, white backsplash and mosaic tile backsplash

Huggy Bear Quaker style door in Cherry with Nutmeg stain. Island is Cherry with Slate stain. Backsplash is split-face travertine. Custom paneled hood. Cambria Cardiff Cream countertops. Wolf gas range.

Windows in kitchen overlooking pool and lake.
Inspiration for a huge country u-shaped dark wood floor open concept kitchen remodel in Milwaukee with a farmhouse sink, shaker cabinets, white cabinets, marble countertops, multicolored backsplash, mosaic tile backsplash, stainless steel appliances and an island
Inspiration for a huge country u-shaped dark wood floor open concept kitchen remodel in Milwaukee with a farmhouse sink, shaker cabinets, white cabinets, marble countertops, multicolored backsplash, mosaic tile backsplash, stainless steel appliances and an island

The custom Butler's Panty showcases high gloss navy cabinetry, which conceals both a Scotsman Ice Maker and Sub Zero Refrigerator Drawers. The custom mosaic backsplash is created from gold harlequin interlocking pieces.
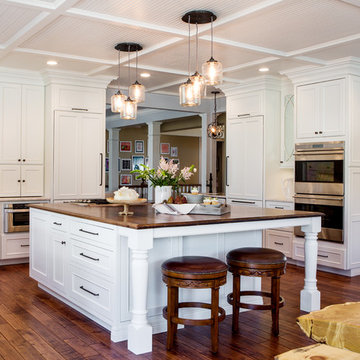
Artistic Tile Toledo Blanc backsplash installed in a kitchen designed by Karr Bick Kitchen and Bath and Sunderland Brothers Company.
Large transitional u-shaped medium tone wood floor eat-in kitchen photo in New York with an undermount sink, recessed-panel cabinets, white cabinets, marble countertops, white backsplash, mosaic tile backsplash, stainless steel appliances and an island
Large transitional u-shaped medium tone wood floor eat-in kitchen photo in New York with an undermount sink, recessed-panel cabinets, white cabinets, marble countertops, white backsplash, mosaic tile backsplash, stainless steel appliances and an island
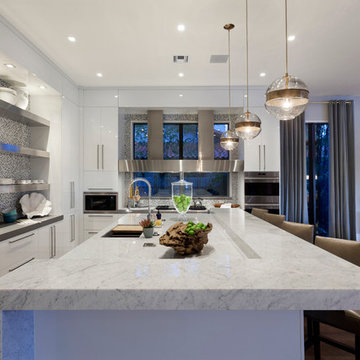
Edward Butera | ibi designs inc. | Boca Raton | Florida
Huge trendy l-shaped medium tone wood floor eat-in kitchen photo in Miami with an undermount sink, flat-panel cabinets, white cabinets, marble countertops, multicolored backsplash, mosaic tile backsplash, stainless steel appliances and an island
Huge trendy l-shaped medium tone wood floor eat-in kitchen photo in Miami with an undermount sink, flat-panel cabinets, white cabinets, marble countertops, multicolored backsplash, mosaic tile backsplash, stainless steel appliances and an island
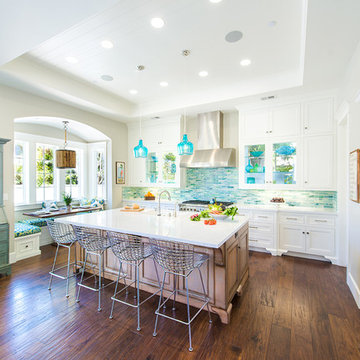
Hardwood flooring adds warm tones to an otherwise cool color scheme. The rustic look of this floor is reminiscent of ocean driftwood. We partnered with Jennifer Allison Design on this project. Her design firm contacted us to paint the entire house - inside and out. Images are used with permission. You can contact her at (310) 488-0331 for more information.
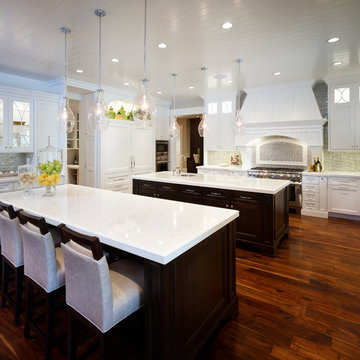
This home was custom designed by Joe Carrick Design.
Notably, many others worked on this home, including:
McEwan Custom Homes: Builder
Nicole Camp: Interior Design
Northland Design: Landscape Architecture
Photos courtesy of McEwan Custom Homes
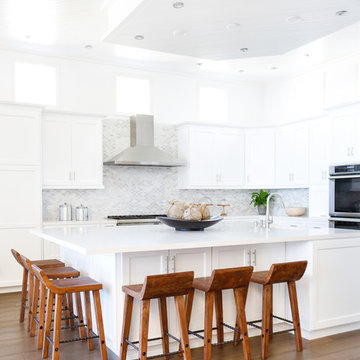
AFTER: KITCHEN | All new custom cabinetry that we painted with Dunn Edwards Cool December. We got rid of the green granite countertops and island replacing them with Quartz countertops and a carrara marble backsplash in a marquee pattern. | Renovations + Design by Blackband Design | Photography by Tessa Neustadt
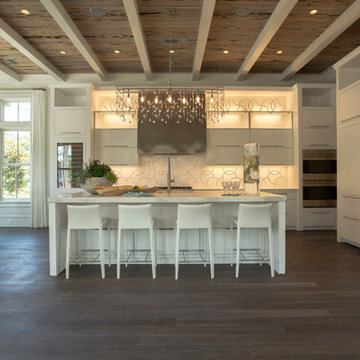
Horizontal Upper Cabinets
Sicis Tile Backsplash
African Marble Countertops
Mirror @ Island with Antique Patina
Custom Stainless Hood
Sub-Zero/Wolf Appliances
Photo Credit - Vie Magazine
Vie Magazine
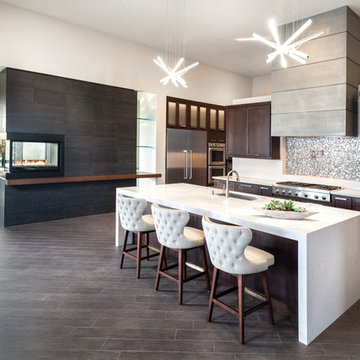
Huge trendy l-shaped dark wood floor and brown floor open concept kitchen photo in Chicago with an undermount sink, shaker cabinets, dark wood cabinets, quartz countertops, metallic backsplash, mosaic tile backsplash, stainless steel appliances and an island
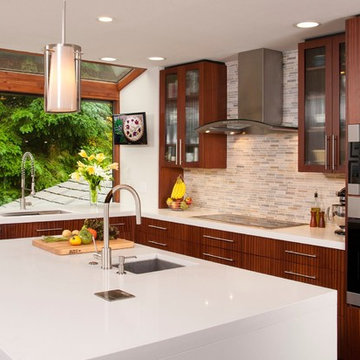
General Contractor: Norsk Design~Build
Mid-sized trendy l-shaped dark wood floor kitchen photo in Seattle with an undermount sink, flat-panel cabinets, medium tone wood cabinets, multicolored backsplash, mosaic tile backsplash, stainless steel appliances, an island and quartz countertops
Mid-sized trendy l-shaped dark wood floor kitchen photo in Seattle with an undermount sink, flat-panel cabinets, medium tone wood cabinets, multicolored backsplash, mosaic tile backsplash, stainless steel appliances, an island and quartz countertops
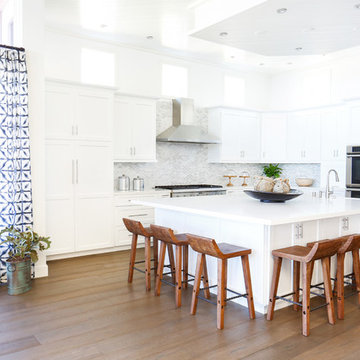
AFTER: KITCHEN | All new custom cabinetry that we painted with Dunn Edwards Cool December. We got rid of the green granite countertops and island replacing them with Quartz countertops and a carrara marble backsplash in a marquee pattern. | Renovations + Design by Blackband Design | Photography by Tessa Neustadt
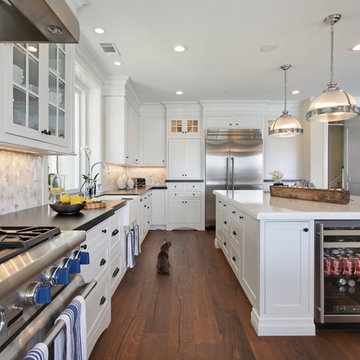
Jeri Koegel
Inspiration for a large transitional l-shaped medium tone wood floor eat-in kitchen remodel in Orange County with a farmhouse sink, beaded inset cabinets, white cabinets, marble countertops, white backsplash, mosaic tile backsplash, stainless steel appliances and an island
Inspiration for a large transitional l-shaped medium tone wood floor eat-in kitchen remodel in Orange County with a farmhouse sink, beaded inset cabinets, white cabinets, marble countertops, white backsplash, mosaic tile backsplash, stainless steel appliances and an island
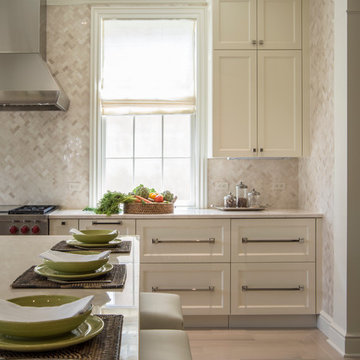
Photograph © Michael Wilkinson Photography
Inspiration for a large timeless light wood floor open concept kitchen remodel in DC Metro with a double-bowl sink, recessed-panel cabinets, white cabinets, marble countertops, beige backsplash, mosaic tile backsplash, stainless steel appliances and an island
Inspiration for a large timeless light wood floor open concept kitchen remodel in DC Metro with a double-bowl sink, recessed-panel cabinets, white cabinets, marble countertops, beige backsplash, mosaic tile backsplash, stainless steel appliances and an island
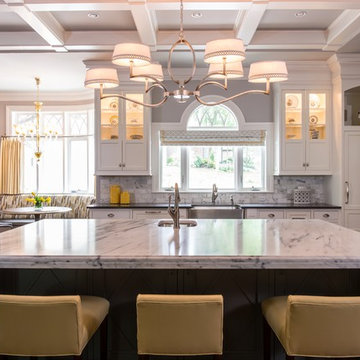
This drop dead gorgeous kitchen encompasses custom white cabinetry, quartz and marble countertops, and a custom designed backsplash inset at the stove top. In the center of the large kitchen is an oversized island that houses 3 counter stools for conversation time while cooking.
Kitchen with Marble Countertops, Quartz Countertops and Mosaic Tile Backsplash Ideas
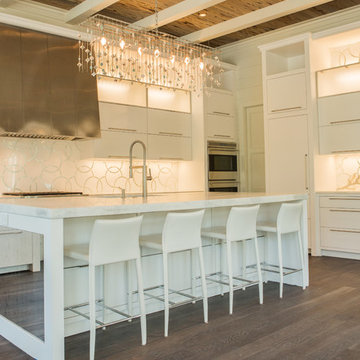
Horizontal Upper Cabinets
Sicis Tile Backsplash
African Marble Countertops
Mirror @ Island with Antique Patina
Custom Stainless Hood
Sub-Zero/Wolf Appliances
Photo Credit - Vie Magazine
1





