Kitchen with Distressed Cabinets and Ceramic Backsplash Ideas
Sort by:Popular Today
1 - 20 of 329 photos

The French-inspired kitchen extends into the living room allowing for premium entertaining and living. The flat panel cabinets are handpainted and distressed giving a customized sense of elegance. The white marble countertops and expansive island allow for plenty of workspace while the island extends allowing for comfortable, custom upholstered bar seats to be tucked underneath. The carved corbels lifting the island and vent hood display exquisite baroque detail. The glass tiled backsplash seamlessly integrates into the countertop letting the detailed ironwork to be proudly displayed.
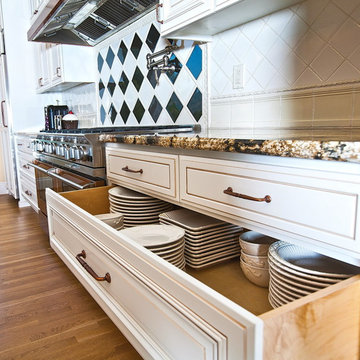
Inspiration for a huge timeless galley medium tone wood floor eat-in kitchen remodel in San Francisco with a farmhouse sink, raised-panel cabinets, distressed cabinets, granite countertops, white backsplash, ceramic backsplash, stainless steel appliances and an island
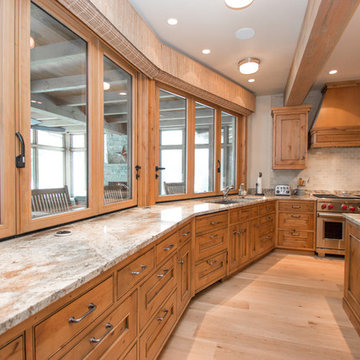
Pete Seroogy
Inspiration for a huge rustic u-shaped light wood floor kitchen pantry remodel in Milwaukee with distressed cabinets, granite countertops, white backsplash, ceramic backsplash, stainless steel appliances and an island
Inspiration for a huge rustic u-shaped light wood floor kitchen pantry remodel in Milwaukee with distressed cabinets, granite countertops, white backsplash, ceramic backsplash, stainless steel appliances and an island
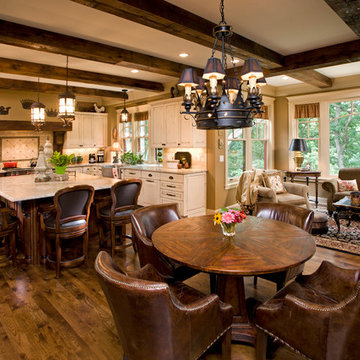
Kitchen featuring rustic beams, Dura Supreme Cabinetry, and hickory flooring throughout. | Photography: Landmark Photography
Open concept kitchen - large traditional l-shaped medium tone wood floor open concept kitchen idea in Minneapolis with an island, a farmhouse sink, raised-panel cabinets, distressed cabinets, granite countertops, beige backsplash, ceramic backsplash and paneled appliances
Open concept kitchen - large traditional l-shaped medium tone wood floor open concept kitchen idea in Minneapolis with an island, a farmhouse sink, raised-panel cabinets, distressed cabinets, granite countertops, beige backsplash, ceramic backsplash and paneled appliances
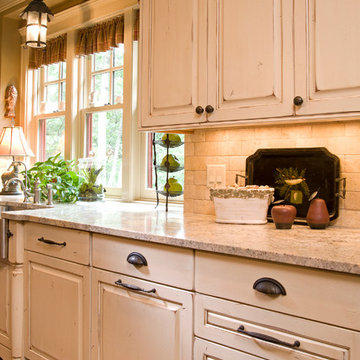
Kitchen featuring warn and rubbed Dura Supreme Cabinetry. | Photography: Landmark Photography
Example of a large classic l-shaped medium tone wood floor kitchen design in Minneapolis with a farmhouse sink, raised-panel cabinets, distressed cabinets, an island, granite countertops, beige backsplash, ceramic backsplash and paneled appliances
Example of a large classic l-shaped medium tone wood floor kitchen design in Minneapolis with a farmhouse sink, raised-panel cabinets, distressed cabinets, an island, granite countertops, beige backsplash, ceramic backsplash and paneled appliances
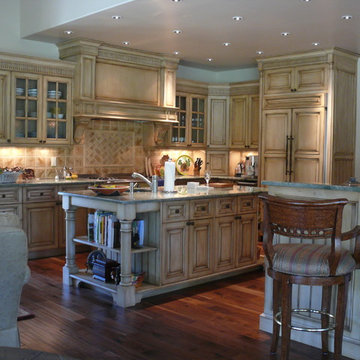
photo credit: Toni Waterman
Inspiration for a large mediterranean l-shaped medium tone wood floor open concept kitchen remodel in Santa Barbara with a double-bowl sink, distressed cabinets, granite countertops, brown backsplash, ceramic backsplash, paneled appliances and an island
Inspiration for a large mediterranean l-shaped medium tone wood floor open concept kitchen remodel in Santa Barbara with a double-bowl sink, distressed cabinets, granite countertops, brown backsplash, ceramic backsplash, paneled appliances and an island
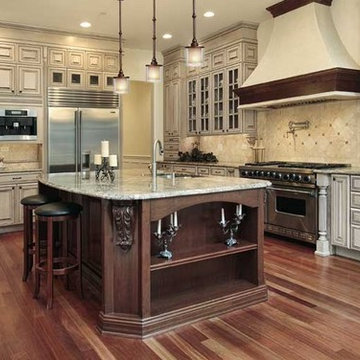
The casual feel of quality metalwork and a beautiful rust finish with double glass diffusers are all features of the pendant light. Height is adjustable with various size rods.
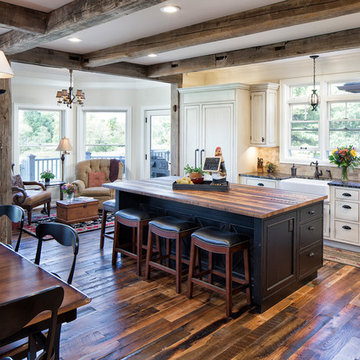
Photography: Landmark Photography
Open concept kitchen - large country l-shaped medium tone wood floor open concept kitchen idea in Minneapolis with a farmhouse sink, recessed-panel cabinets, distressed cabinets, granite countertops, beige backsplash, ceramic backsplash, stainless steel appliances and an island
Open concept kitchen - large country l-shaped medium tone wood floor open concept kitchen idea in Minneapolis with a farmhouse sink, recessed-panel cabinets, distressed cabinets, granite countertops, beige backsplash, ceramic backsplash, stainless steel appliances and an island
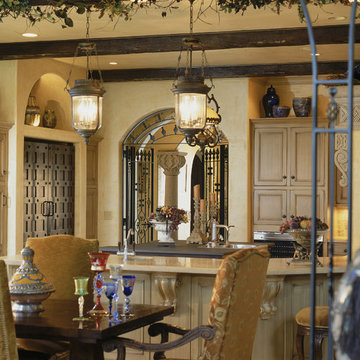
Morris County, NJ - Mediterranean - Kitchen Designed by Bart Lidsky of The Hammer and Nail, Inc.
Photography by Peter Rymwid
http://thehammerandnail.com/
#BartLidsky #HNdesigns #KitchenDesign
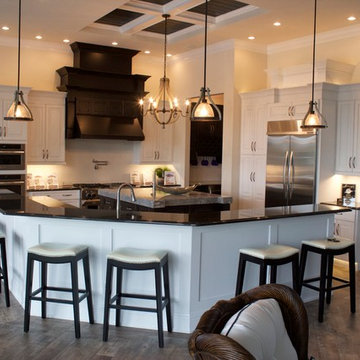
Open concept kitchen - large transitional u-shaped medium tone wood floor open concept kitchen idea in Miami with a farmhouse sink, raised-panel cabinets, distressed cabinets, quartz countertops, white backsplash, ceramic backsplash, stainless steel appliances and an island
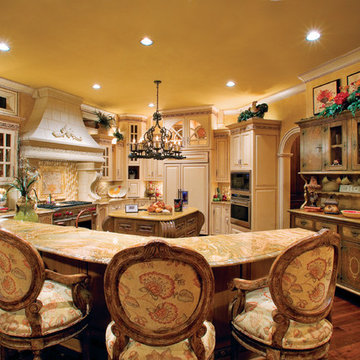
Kitchen of The Sater Design Collection's Tuscan, Luxury Home Plan - "Villa Sabina" (Plan #8086). saterdesign.com
Inspiration for a huge mediterranean u-shaped dark wood floor open concept kitchen remodel in Miami with raised-panel cabinets, distressed cabinets, granite countertops, beige backsplash, ceramic backsplash, stainless steel appliances and an island
Inspiration for a huge mediterranean u-shaped dark wood floor open concept kitchen remodel in Miami with raised-panel cabinets, distressed cabinets, granite countertops, beige backsplash, ceramic backsplash, stainless steel appliances and an island
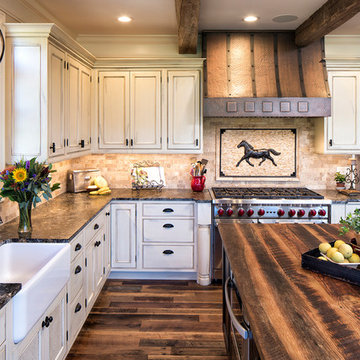
Photography: Landmark Photography
Inspiration for a large farmhouse l-shaped medium tone wood floor open concept kitchen remodel in Minneapolis with a farmhouse sink, recessed-panel cabinets, distressed cabinets, granite countertops, beige backsplash, ceramic backsplash, stainless steel appliances and an island
Inspiration for a large farmhouse l-shaped medium tone wood floor open concept kitchen remodel in Minneapolis with a farmhouse sink, recessed-panel cabinets, distressed cabinets, granite countertops, beige backsplash, ceramic backsplash, stainless steel appliances and an island
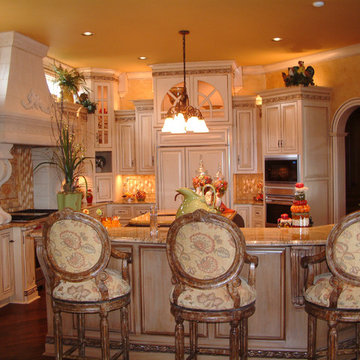
Kitchen. The Sater Design Collection's luxury, Tuscan home plan "Fiorentino" (Plan #6910). saterdesign.com
Example of a large tuscan u-shaped dark wood floor open concept kitchen design in Miami with an undermount sink, raised-panel cabinets, distressed cabinets, granite countertops, beige backsplash, ceramic backsplash, paneled appliances and an island
Example of a large tuscan u-shaped dark wood floor open concept kitchen design in Miami with an undermount sink, raised-panel cabinets, distressed cabinets, granite countertops, beige backsplash, ceramic backsplash, paneled appliances and an island
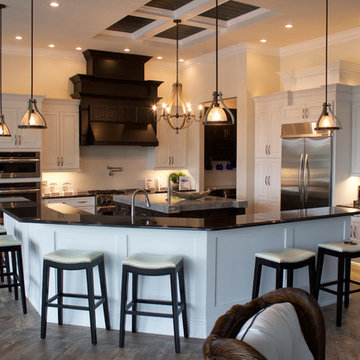
Open concept kitchen - large transitional u-shaped medium tone wood floor open concept kitchen idea in Miami with a farmhouse sink, raised-panel cabinets, distressed cabinets, quartz countertops, white backsplash, ceramic backsplash, stainless steel appliances and an island
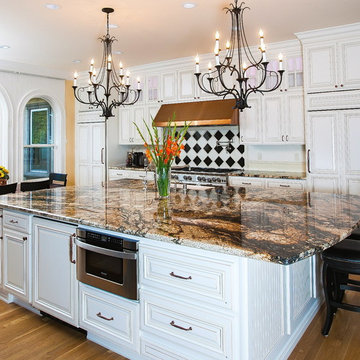
Eat-in kitchen - huge traditional galley medium tone wood floor eat-in kitchen idea in San Francisco with a farmhouse sink, raised-panel cabinets, distressed cabinets, granite countertops, white backsplash, ceramic backsplash, stainless steel appliances and an island
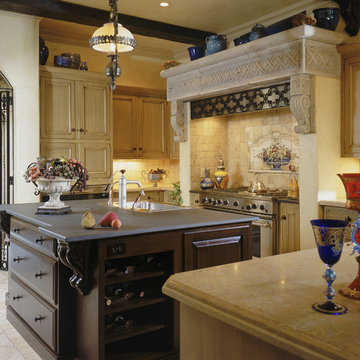
Morris County, NJ - Mediterranean - Kitchen Designed by Bart Lidsky of The Hammer and Nail, Inc.
Photography by Peter Rymwid
http://thehammerandnail.com/
#BartLidsky #HNdesigns #KitchenDesign
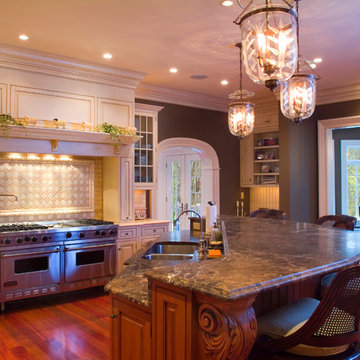
No less than a return to the great manor home of yesteryear, this grand residence is steeped in elegance and luxury. Yet the tuxedo formality of the main façade and foyer gives way to astonishingly open and casually livable gathering areas surrounding the pools and embracing the rear yard on one of the region's most sought after streets. At over 18,000 finished square feet it is a mansion indeed, and yet while providing for exceptionally well appointed entertaining areas, it accommodates the owner's young family in a comfortable setting.
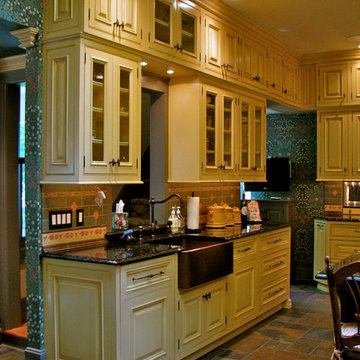
The copper farm sink is the focal point of the primary clean up area. To make this task more pleasant, the Architects designed a new opening/pass-through to the back stair, and a new window to the outside was placed just beyond the pass-through opening, affording a view of the yard, if not the harbor, from the Kitchen sink.
The three leg swivel spout oil rubbed bronze faucet matches the pull down faucet on the island.
Photo by Glen Grayson, AIA
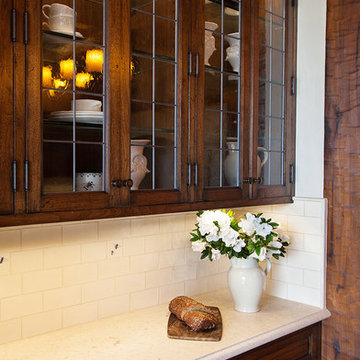
Old World European, Country Cottage. Three separate cottages make up this secluded village over looking a private lake in an old German, English, and French stone villa style. Hand scraped arched trusses, wide width random walnut plank flooring, distressed dark stained raised panel cabinetry, and hand carved moldings make these traditional buildings look like they have been here for 100s of years. Newly built of old materials, and old traditional building methods, including arched planked doors, leathered stone counter tops, stone entry, wrought iron straps, and metal beam straps. The Lake House is the first, a Tudor style cottage with a slate roof, 2 bedrooms, view filled living room open to the dining area, all overlooking the lake. European fantasy cottage with hand hewn beams, exposed curved trusses and scraped walnut floors, carved moldings, steel straps, wrought iron lighting and real stone arched fireplace. Dining area next to kitchen in the English Country Cottage. Handscraped walnut random width floors, curved exposed trusses. Wrought iron hardware. The Carriage Home fills in when the kids come home to visit, and holds the garage for the whole idyllic village. This cottage features 2 bedrooms with on suite baths, a large open kitchen, and an warm, comfortable and inviting great room. All overlooking the lake. The third structure is the Wheel House, running a real wonderful old water wheel, and features a private suite upstairs, and a work space downstairs. All homes are slightly different in materials and color, including a few with old terra cotta roofing. Project Location: Ojai, California. Project designed by Maraya Interior Design. From their beautiful resort town of Ojai, they serve clients in Montecito, Hope Ranch, Malibu and Calabasas, across the tri-county area of Santa Barbara, Ventura and Los Angeles, south to Hidden Hills.
Christopher Painter, contractor
Kitchen with Distressed Cabinets and Ceramic Backsplash Ideas
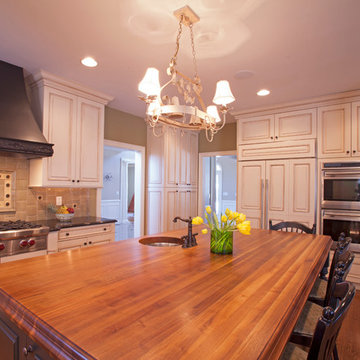
Open concept kitchen - large transitional l-shaped medium tone wood floor open concept kitchen idea in Providence with an undermount sink, raised-panel cabinets, granite countertops, green backsplash, stainless steel appliances, distressed cabinets, ceramic backsplash and an island
1





