Kitchen with Yellow Cabinets and Paneled Appliances Ideas
Refine by:
Budget
Sort by:Popular Today
1 - 20 of 133 photos
Item 1 of 4

Mustard color cabinets with copper and teak countertops. Basque slate floor from Ann Sacks Tile. Project Location Batavia, IL
Inspiration for a small country galley slate floor enclosed kitchen remodel in Chicago with a farmhouse sink, yellow cabinets, copper countertops, yellow backsplash, paneled appliances, no island, shaker cabinets and red countertops
Inspiration for a small country galley slate floor enclosed kitchen remodel in Chicago with a farmhouse sink, yellow cabinets, copper countertops, yellow backsplash, paneled appliances, no island, shaker cabinets and red countertops

Peter Rymwid photography
Mid-sized elegant l-shaped slate floor and brown floor eat-in kitchen photo in New York with a farmhouse sink, beaded inset cabinets, yellow cabinets, soapstone countertops, yellow backsplash, mosaic tile backsplash, paneled appliances and an island
Mid-sized elegant l-shaped slate floor and brown floor eat-in kitchen photo in New York with a farmhouse sink, beaded inset cabinets, yellow cabinets, soapstone countertops, yellow backsplash, mosaic tile backsplash, paneled appliances and an island
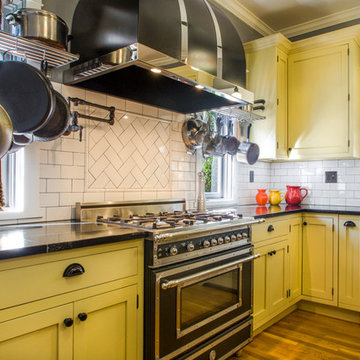
1940s style kitchen remodel, complete with hidden appliances, authentic lighting, and a farmhouse style sink. Photography done by Pradhan Studios Photography.
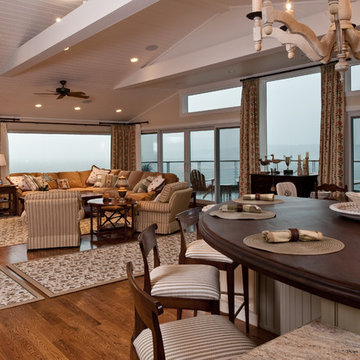
Michael Gullon, Phoenix Photographic
Large elegant single-wall light wood floor eat-in kitchen photo in Baltimore with a farmhouse sink, beaded inset cabinets, yellow cabinets, granite countertops, beige backsplash, stone tile backsplash and paneled appliances
Large elegant single-wall light wood floor eat-in kitchen photo in Baltimore with a farmhouse sink, beaded inset cabinets, yellow cabinets, granite countertops, beige backsplash, stone tile backsplash and paneled appliances

1940s style kitchen remodel, complete with hidden appliances, authentic lighting, and a farmhouse style sink. Photography done by Pradhan Studios Photography.
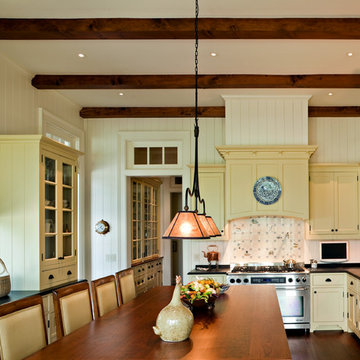
Photo Credit: Steven Brooke
Eat-in kitchen - mid-sized traditional u-shaped medium tone wood floor eat-in kitchen idea in Charleston with a drop-in sink, raised-panel cabinets, yellow cabinets, ceramic backsplash, paneled appliances and an island
Eat-in kitchen - mid-sized traditional u-shaped medium tone wood floor eat-in kitchen idea in Charleston with a drop-in sink, raised-panel cabinets, yellow cabinets, ceramic backsplash, paneled appliances and an island
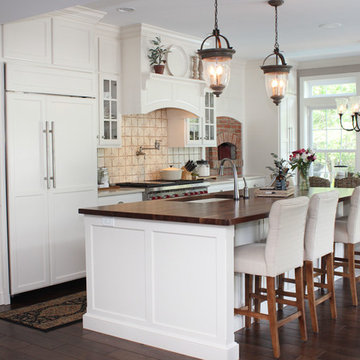
Painted kitchen featuring brick pizza oven. Large island with walnut counter-top. Photo by Justin and Elizabeth Taylor.
Eat-in kitchen - large traditional galley dark wood floor eat-in kitchen idea in Wilmington with an undermount sink, shaker cabinets, yellow cabinets, quartzite countertops, beige backsplash, terra-cotta backsplash, paneled appliances and an island
Eat-in kitchen - large traditional galley dark wood floor eat-in kitchen idea in Wilmington with an undermount sink, shaker cabinets, yellow cabinets, quartzite countertops, beige backsplash, terra-cotta backsplash, paneled appliances and an island
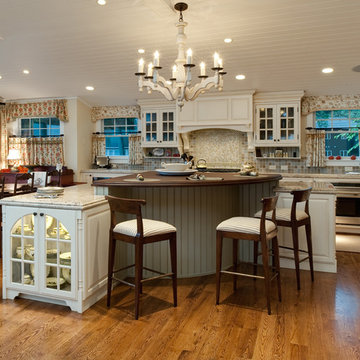
Michael Gullon, Phoenix Photographic
Example of a large classic single-wall light wood floor eat-in kitchen design in Baltimore with a farmhouse sink, raised-panel cabinets, yellow cabinets, granite countertops, beige backsplash, stone tile backsplash and paneled appliances
Example of a large classic single-wall light wood floor eat-in kitchen design in Baltimore with a farmhouse sink, raised-panel cabinets, yellow cabinets, granite countertops, beige backsplash, stone tile backsplash and paneled appliances
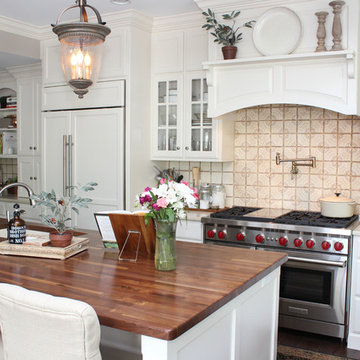
Painted kitchen featuring brick pizza oven. Large island with walnut counter-top. Photo by Justin and Elizabeth Taylor.
Example of a large classic galley dark wood floor eat-in kitchen design in Wilmington with an undermount sink, shaker cabinets, yellow cabinets, quartzite countertops, beige backsplash, terra-cotta backsplash, paneled appliances and an island
Example of a large classic galley dark wood floor eat-in kitchen design in Wilmington with an undermount sink, shaker cabinets, yellow cabinets, quartzite countertops, beige backsplash, terra-cotta backsplash, paneled appliances and an island
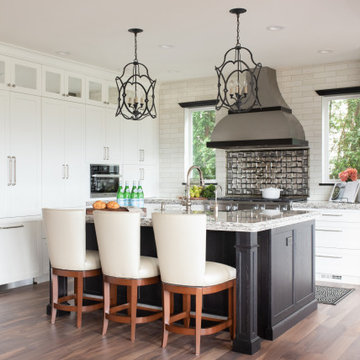
Large transitional l-shaped dark wood floor and brown floor open concept kitchen photo in Seattle with a farmhouse sink, recessed-panel cabinets, yellow cabinets, quartz countertops, white backsplash, porcelain backsplash, paneled appliances, an island and gray countertops
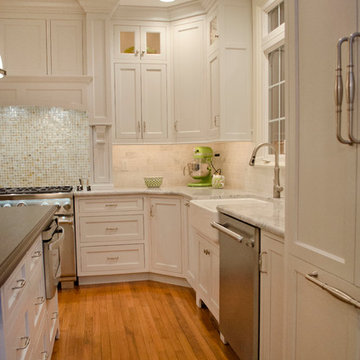
The enclosed refrigerator works it's way into the kitchen seamlessly.
Photogrpaher: Shelah Riley
Inspiration for a large timeless u-shaped medium tone wood floor eat-in kitchen remodel in Philadelphia with a single-bowl sink, shaker cabinets, yellow cabinets, wood countertops, white backsplash, subway tile backsplash, paneled appliances and an island
Inspiration for a large timeless u-shaped medium tone wood floor eat-in kitchen remodel in Philadelphia with a single-bowl sink, shaker cabinets, yellow cabinets, wood countertops, white backsplash, subway tile backsplash, paneled appliances and an island
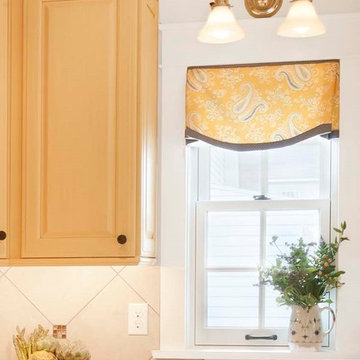
A new addition to this tiny bungalow accomodates a new kitchen featuring yellow cabinetry. Light and bright, the kitchen features historic reproduction lighting by Rejuvenation, and custom upholstered barstools by Ballard Designs. Interior design by Kristine Robinson of Robinson Interiors and photogrphy by Katrina Mojzesz.
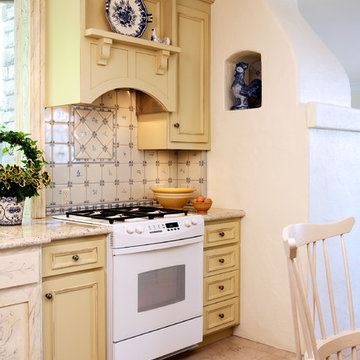
Architectural / Interior Design, Custom Cabinetry, Architectural Millwork & Fabrication by Michelle Rein and Ariel Snyders of American Artisans. Photo by: Michele Lee Willson
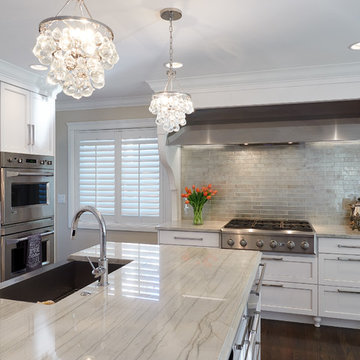
This kitchen remodel emphasizes blending the old with the new. The room features custom painted and glazed cabinetry with beautiful quartzite counters and antique silver leaf glass tile. The mirror-plated stainless hood was specifically designed with a contemporary but traditional feeling in mind. A custom hutch with leaded glass panel doors showcase the client's serveware. Heirloom antique accessories and furnishings paired with the modern finishes complete the space. Blu Fish Photography
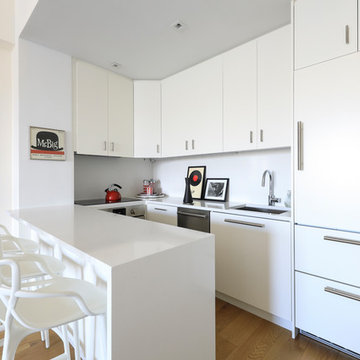
A new open kitchen blends seamlessly into the open dining and living areas
Open concept kitchen - small contemporary u-shaped light wood floor and beige floor open concept kitchen idea in New York with an undermount sink, flat-panel cabinets, yellow cabinets, quartz countertops, white backsplash, stone slab backsplash, paneled appliances, an island and white countertops
Open concept kitchen - small contemporary u-shaped light wood floor and beige floor open concept kitchen idea in New York with an undermount sink, flat-panel cabinets, yellow cabinets, quartz countertops, white backsplash, stone slab backsplash, paneled appliances, an island and white countertops
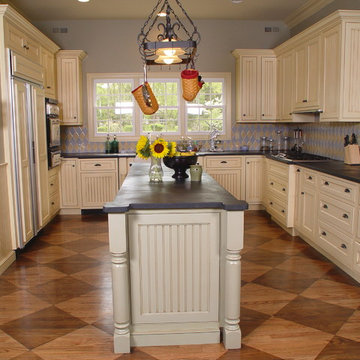
When we were approached us to tackle the kitchen design for this full house remodel, the homeowner had clear expectations of what she wanted her “new” kitchen to resemble. She hoped to create a late 19th century Soda Fountain Shop in her own home. Through a careful design process, we were able to create exactly the look that this discerning homeowner was looking for without giving up and modern conveniences that are found in today’s upscale kitchens. As a design firm, we were lucky that the remodeling process was extensive enough to allow us the freedom to create a space where this family of five could enjoy the comforts of classic Americana in their very own Soda Fountain Shop.
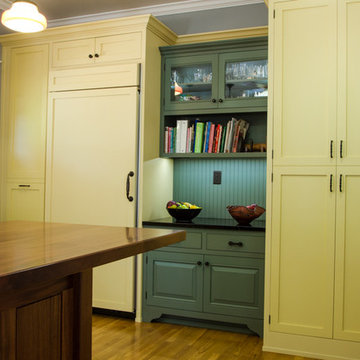
1940s style kitchen remodel, complete with hidden appliances, authentic lighting, and a farmhouse style sink. Photography done by Pradhan Studios Photography.
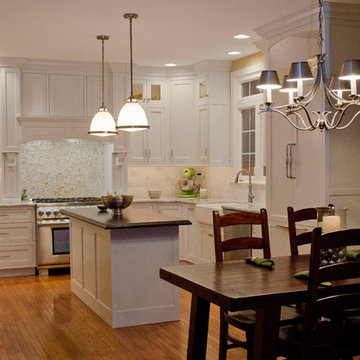
This beautiful, classic kitchen sparkles with a white and cream back splash, mosaic detail, and wood floors. Large pendants over the island light the space well and draw your eye in.
Photogrpaher: Shelah Riley
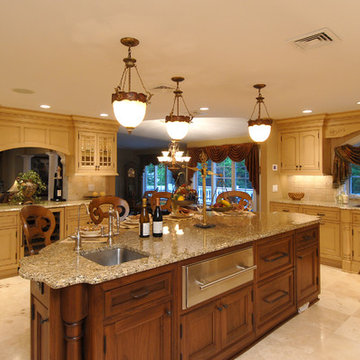
Eat-in kitchen - large mediterranean marble floor eat-in kitchen idea in New York with recessed-panel cabinets, paneled appliances, an island, an undermount sink, yellow cabinets, granite countertops and beige backsplash
Kitchen with Yellow Cabinets and Paneled Appliances Ideas
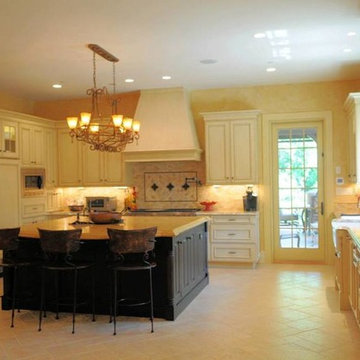
Open concept kitchen - large traditional u-shaped travertine floor open concept kitchen idea in DC Metro with a farmhouse sink, recessed-panel cabinets, yellow cabinets, granite countertops, beige backsplash, stone tile backsplash, paneled appliances and an island
1





