Eat-In Kitchen with Glass Sheet Backsplash Ideas
Refine by:
Budget
Sort by:Popular Today
1 - 20 of 6,811 photos
Item 1 of 4
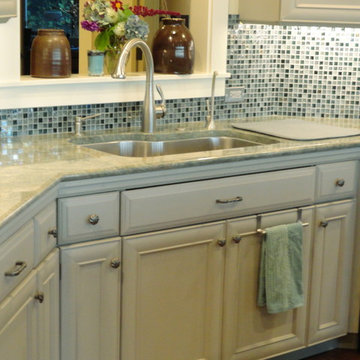
After photo- Sink area. This kitchen was a Reface Project from “Showplace Wood Products- Renew” line! The perimeter doors and drawers are Showplaces “Arlington” door style in their new Coastal Gray in a Casual Vintage Matte Finish with Walnut Glaze.

This new traditional kitchen with an earth-tone palette, boasts a large island with cooktop, oven and surround seating. Whether it's family or friends, all can gather around to enjoy the cooking and dining experience. Starmark shaker-style custom cabinets, herringbone backsplash and Rosslyn Cambria quartz adorn the perimeter walls. The island boasts Starmark shaker-style custom cabinets and Windermere Cambria quartz. Hardware, faucet and sink selections have oil-rubbed bronze finishes. Photography by Michael Giragosian

In 1949, one of mid-century modern’s most famous NW architects, Paul Hayden Kirk, built this early “glass house” in Hawthorne Hills. Rather than flattening the rolling hills of the Northwest to accommodate his structures, Kirk sought to make the least impact possible on the building site by making use of it natural landscape. When we started this project, our goal was to pay attention to the original architecture--as well as designing the home around the client’s eclectic art collection and African artifacts. The home was completely gutted, since most of the home is glass, hardly any exterior walls remained. We kept the basic footprint of the home the same—opening the space between the kitchen and living room. The horizontal grain matched walnut cabinets creates a natural continuous movement. The sleek lines of the Fleetwood windows surrounding the home allow for the landscape and interior to seamlessly intertwine. In our effort to preserve as much of the design as possible, the original fireplace remains in the home and we made sure to work with the natural lines originally designed by Kirk.

This renovated brick rowhome in Boston’s South End offers a modern aesthetic within a historic structure, creative use of space, exceptional thermal comfort, a reduced carbon footprint, and a passive stream of income.
DESIGN PRIORITIES. The goals for the project were clear - design the primary unit to accommodate the family’s modern lifestyle, rework the layout to create a desirable rental unit, improve thermal comfort and introduce a modern aesthetic. We designed the street-level entry as a shared entrance for both the primary and rental unit. The family uses it as their everyday entrance - we planned for bike storage and an open mudroom with bench and shoe storage to facilitate the change from shoes to slippers or bare feet as they enter their home. On the main level, we expanded the kitchen into the dining room to create an eat-in space with generous counter space and storage, as well as a comfortable connection to the living space. The second floor serves as master suite for the couple - a bedroom with a walk-in-closet and ensuite bathroom, and an adjacent study, with refinished original pumpkin pine floors. The upper floor, aside from a guest bedroom, is the child's domain with interconnected spaces for sleeping, work and play. In the play space, which can be separated from the work space with new translucent sliding doors, we incorporated recreational features inspired by adventurous and competitive television shows, at their son’s request.
MODERN MEETS TRADITIONAL. We left the historic front facade of the building largely unchanged - the security bars were removed from the windows and the single pane windows were replaced with higher performing historic replicas. We designed the interior and rear facade with a vision of warm modernism, weaving in the notable period features. Each element was either restored or reinterpreted to blend with the modern aesthetic. The detailed ceiling in the living space, for example, has a new matte monochromatic finish, and the wood stairs are covered in a dark grey floor paint, whereas the mahogany doors were simply refinished. New wide plank wood flooring with a neutral finish, floor-to-ceiling casework, and bold splashes of color in wall paint and tile, and oversized high-performance windows (on the rear facade) round out the modern aesthetic.
RENTAL INCOME. The existing rowhome was zoned for a 2-family dwelling but included an undesirable, single-floor studio apartment at the garden level with low ceiling heights and questionable emergency egress. In order to increase the quality and quantity of space in the rental unit, we reimagined it as a two-floor, 1 or 2 bedroom, 2 bathroom apartment with a modern aesthetic, increased ceiling height on the lowest level and provided an in-unit washer/dryer. The apartment was listed with Jackie O'Connor Real Estate and rented immediately, providing the owners with a source of passive income.
ENCLOSURE WITH BENEFITS. The homeowners sought a minimal carbon footprint, enabled by their urban location and lifestyle decisions, paired with the benefits of a high-performance home. The extent of the renovation allowed us to implement a deep energy retrofit (DER) to address air tightness, insulation, and high-performance windows. The historic front facade is insulated from the interior, while the rear facade is insulated on the exterior. Together with these building enclosure improvements, we designed an HVAC system comprised of continuous fresh air ventilation, and an efficient, all-electric heating and cooling system to decouple the house from natural gas. This strategy provides optimal thermal comfort and indoor air quality, improved acoustic isolation from street noise and neighbors, as well as a further reduced carbon footprint. We also took measures to prepare the roof for future solar panels, for when the South End neighborhood’s aging electrical infrastructure is upgraded to allow them.
URBAN LIVING. The desirable neighborhood location allows the both the homeowners and tenant to walk, bike, and use public transportation to access the city, while each charging their respective plug-in electric cars behind the building to travel greater distances.
OVERALL. The understated rowhouse is now ready for another century of urban living, offering the owners comfort and convenience as they live life as an expression of their values.
Photography: Eric Roth Photo
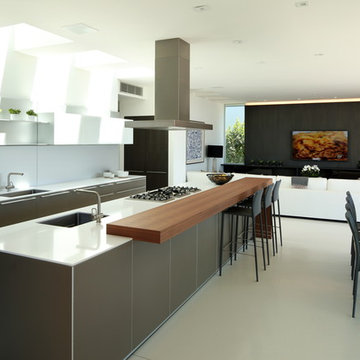
Inspiration for a mid-sized contemporary l-shaped ceramic tile and beige floor eat-in kitchen remodel in Los Angeles with an undermount sink, flat-panel cabinets, gray cabinets, white backsplash, glass sheet backsplash, stainless steel appliances and an island
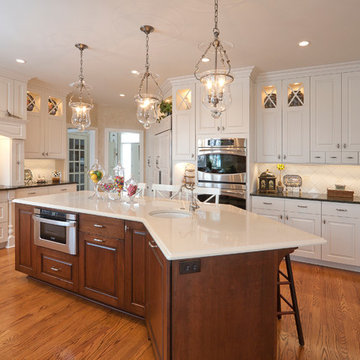
Classic
Elegant u-shaped eat-in kitchen photo in New York with an undermount sink, raised-panel cabinets, white cabinets, granite countertops, white backsplash, glass sheet backsplash and stainless steel appliances
Elegant u-shaped eat-in kitchen photo in New York with an undermount sink, raised-panel cabinets, white cabinets, granite countertops, white backsplash, glass sheet backsplash and stainless steel appliances
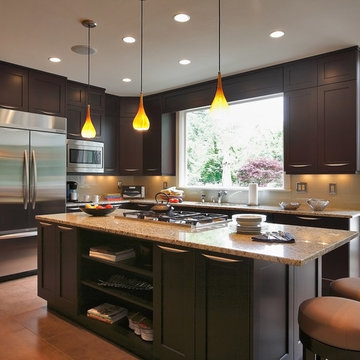
Example of a large transitional u-shaped ceramic tile eat-in kitchen design in DC Metro with an undermount sink, shaker cabinets, dark wood cabinets, granite countertops, yellow backsplash, glass sheet backsplash, stainless steel appliances and an island
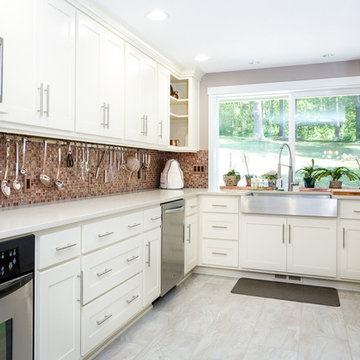
Grant Mott Photography, LLC
Example of a mid-sized transitional porcelain tile eat-in kitchen design in Portland with an undermount sink, shaker cabinets, white cabinets, quartz countertops, multicolored backsplash, glass sheet backsplash, stainless steel appliances and an island
Example of a mid-sized transitional porcelain tile eat-in kitchen design in Portland with an undermount sink, shaker cabinets, white cabinets, quartz countertops, multicolored backsplash, glass sheet backsplash, stainless steel appliances and an island
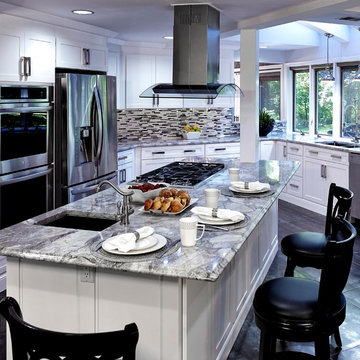
Large minimalist galley ceramic tile eat-in kitchen photo in Baltimore with a single-bowl sink, shaker cabinets, white cabinets, granite countertops, white backsplash, glass sheet backsplash, stainless steel appliances and an island
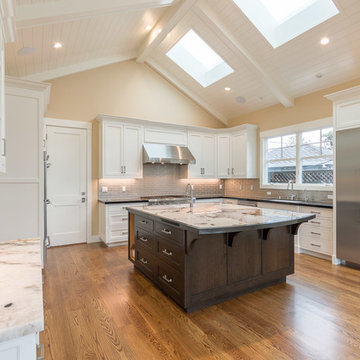
Photos by John Rider-
Large kitchen island with beautiful Patagonia slab countertops bordered with Absolute black granite.
Backsplash is a glass subway tile.

Allison Cartwright, Photographer
RRS Design + Build is a Austin based general contractor specializing in high end remodels and custom home builds. As a leader in contemporary, modern and mid century modern design, we are the clear choice for a superior product and experience. We would love the opportunity to serve you on your next project endeavor. Put our award winning team to work for you today!
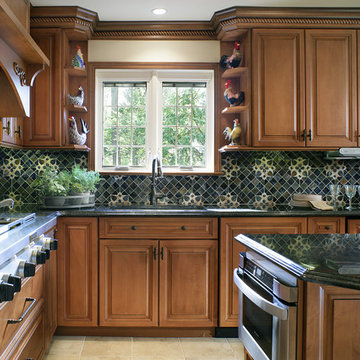
My client's cherished rooster collection creates a colorful focal point over the sink. Crown moldings, which continue around the room, are given more importance with rope embellishments.
Photography Peter Rymwid
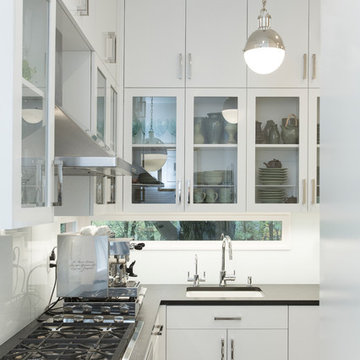
Photography by Laura Desantis-Olssen
Example of a small trendy l-shaped ceramic tile eat-in kitchen design in New York with an undermount sink, flat-panel cabinets, white cabinets, granite countertops, white backsplash, glass sheet backsplash, stainless steel appliances and no island
Example of a small trendy l-shaped ceramic tile eat-in kitchen design in New York with an undermount sink, flat-panel cabinets, white cabinets, granite countertops, white backsplash, glass sheet backsplash, stainless steel appliances and no island
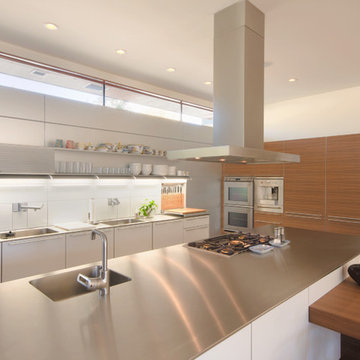
Example of a large trendy galley light wood floor eat-in kitchen design in Denver with an integrated sink, stainless steel countertops, flat-panel cabinets, white cabinets, stainless steel appliances, white backsplash, glass sheet backsplash and an island
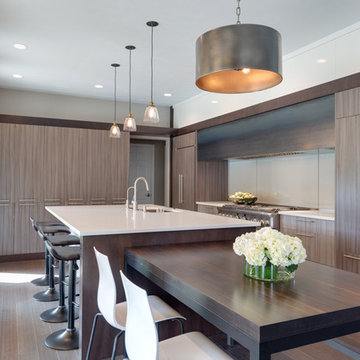
Design by Lauren Levant, Photography by Dave Bryce
Large trendy l-shaped medium tone wood floor and brown floor eat-in kitchen photo in Other with an undermount sink, flat-panel cabinets, medium tone wood cabinets, laminate countertops, gray backsplash, glass sheet backsplash, paneled appliances and an island
Large trendy l-shaped medium tone wood floor and brown floor eat-in kitchen photo in Other with an undermount sink, flat-panel cabinets, medium tone wood cabinets, laminate countertops, gray backsplash, glass sheet backsplash, paneled appliances and an island
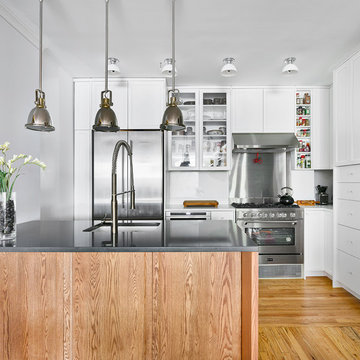
Thoughtful Renovation of Unique Coop Apartment.
In the 30's, the space was a restaurant for a Suburban Tudor Apartment Hotel. Today, the multi level space is a serene home steps away from a short train ride to the excitement of NYC.
Kitchen was expanded from an alcove to an open and welcoming addition to the dining room. The bath was updated and given a clean and classic look.
Photo Credits: Emily Sidoti
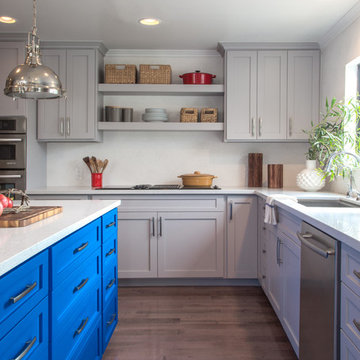
A gorgeous kitchen showcasing a brand new color palette of gray and bold blue! As this was the client’s childhood home, we wanted to preserve her memories while still refreshing the interior and bringing it up-to-date. We started with a new spatial layout and increased the size of wall openings to create the sense of an open plan without removing all the walls. By adding a more functional layout and pops of color throughout the space, we were able to achieve a youthful update to a cherished space without losing all the character and memories that the homeowner loved.
Designed by Joy Street Design serving Oakland, Berkeley, San Francisco, and the whole of the East Bay.
For more about Joy Street Design, click here: https://www.joystreetdesign.com/
To learn more about this project, click here: https://www.joystreetdesign.com/portfolio/randolph-street
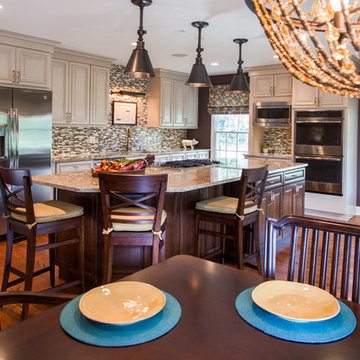
Todd Pierson
Large elegant l-shaped medium tone wood floor eat-in kitchen photo in Chicago with an undermount sink, raised-panel cabinets, beige cabinets, granite countertops, beige backsplash, stainless steel appliances, an island and glass sheet backsplash
Large elegant l-shaped medium tone wood floor eat-in kitchen photo in Chicago with an undermount sink, raised-panel cabinets, beige cabinets, granite countertops, beige backsplash, stainless steel appliances, an island and glass sheet backsplash
Eat-In Kitchen with Glass Sheet Backsplash Ideas
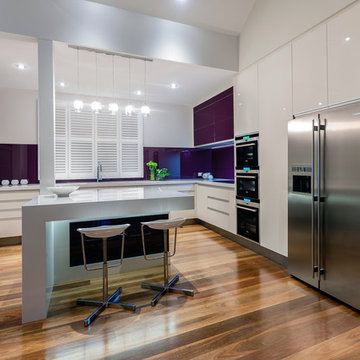
Mal Corboy Cabinet
Eat-in kitchen - mid-sized modern u-shaped light wood floor and beige floor eat-in kitchen idea in Los Angeles with an undermount sink, flat-panel cabinets, white cabinets, quartz countertops, glass sheet backsplash, stainless steel appliances and an island
Eat-in kitchen - mid-sized modern u-shaped light wood floor and beige floor eat-in kitchen idea in Los Angeles with an undermount sink, flat-panel cabinets, white cabinets, quartz countertops, glass sheet backsplash, stainless steel appliances and an island
1






