Kitchen with Multicolored Backsplash and Stone Tile Backsplash Ideas
Refine by:
Budget
Sort by:Popular Today
1 - 20 of 1,667 photos
Item 1 of 4

Roger Turk - Northlight Photography
Inspiration for a small contemporary galley porcelain tile enclosed kitchen remodel in Seattle with an undermount sink, recessed-panel cabinets, light wood cabinets, granite countertops, multicolored backsplash, stone tile backsplash, white appliances and no island
Inspiration for a small contemporary galley porcelain tile enclosed kitchen remodel in Seattle with an undermount sink, recessed-panel cabinets, light wood cabinets, granite countertops, multicolored backsplash, stone tile backsplash, white appliances and no island
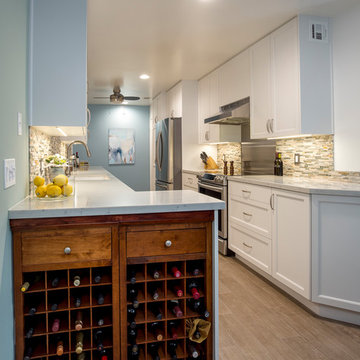
This Playa Del Rey, CA. design / build project began after our client had a terrible flood ruin her kitchen. In truth, she had been unhappy with her galley kitchen prior to the flood. She felt it was dark and deep with poor air conditioning circulating through it. She enjoys entertaining and hosting dinner parties and felt that this was the perfect opportunity to reimagine her galley kitchen into a space that would reflect her lifestyle. Since this is a condominium, we decided the best way to open up the floorplan was to wrap the counter around the wall into the dining area and make the peninsula the same height as the work surface. The result is an open kitchen with extensive counter space. Keeping it light and bright was important but she also wanted some texture and color too. The stacked stone backsplash has slivers of glass that reflect the light. Her vineyard palette was tied into the backsplash and accented by the painted walls. The floating glass shelves are highlighted with LED lights on a dimmer switch. We were able to space plan to incorporate her wine rack into the peninsula. We reconfigured the HVAC vent so more air circulated into the far end of the kitchen and added a ceiling fan. This project also included replacing the carpet and 12X12 beige tile with some “wood look” porcelain tile throughout the first floor. Since the powder room was receiving new flooring our client decided to add the powder room project which included giving it a deep plum paint job and a new chocolate cherry vanity. The white quartz counter and crystal hardware balance the dark hues in the wall and vanity.
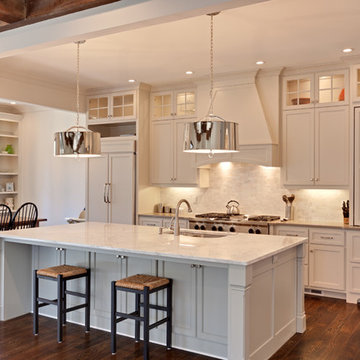
kitchen with breakfast room off to the left
Open concept kitchen - mid-sized traditional single-wall medium tone wood floor open concept kitchen idea in Atlanta with an undermount sink, recessed-panel cabinets, white cabinets, marble countertops, multicolored backsplash, stone tile backsplash, paneled appliances and an island
Open concept kitchen - mid-sized traditional single-wall medium tone wood floor open concept kitchen idea in Atlanta with an undermount sink, recessed-panel cabinets, white cabinets, marble countertops, multicolored backsplash, stone tile backsplash, paneled appliances and an island
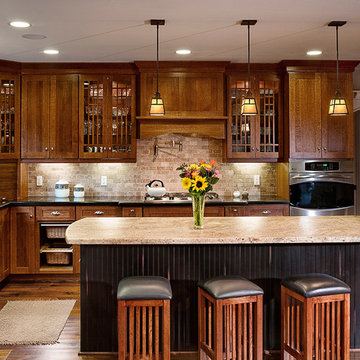
Inspiration for a mid-sized craftsman l-shaped dark wood floor enclosed kitchen remodel in Santa Barbara with a farmhouse sink, glass-front cabinets, dark wood cabinets, granite countertops, multicolored backsplash, stone tile backsplash, stainless steel appliances and an island
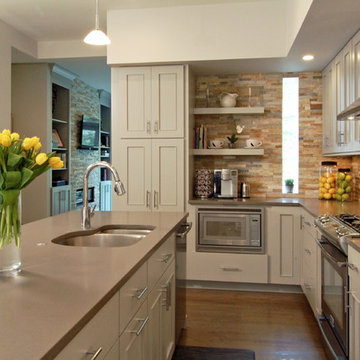
The kitchen & living room swapped spaces during the renovation & the fireplace was entirely removed in the interest of maximizing floor space. The reconfiguration gave the kitchen much needed breathing room & also accommodated a cozy dining nook. In the renovated family room, a new gas fireplace is flanked by built in bookcases that maximize functional storage and modern style.
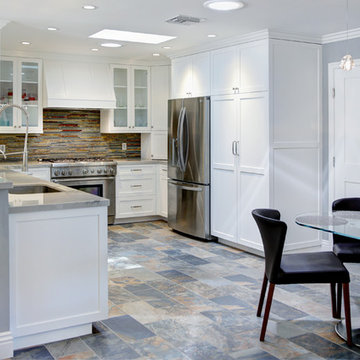
Stephanie Wiley Photography
Eat-in kitchen - mid-sized transitional galley porcelain tile eat-in kitchen idea in Los Angeles with an undermount sink, shaker cabinets, white cabinets, quartzite countertops, multicolored backsplash, stone tile backsplash, stainless steel appliances and a peninsula
Eat-in kitchen - mid-sized transitional galley porcelain tile eat-in kitchen idea in Los Angeles with an undermount sink, shaker cabinets, white cabinets, quartzite countertops, multicolored backsplash, stone tile backsplash, stainless steel appliances and a peninsula
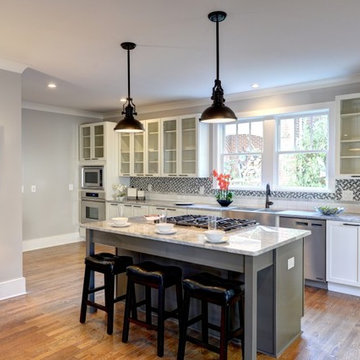
This kitchen is a lovely mix of modern, vintage and industrial.
Example of a mid-sized eclectic galley medium tone wood floor eat-in kitchen design in Atlanta with a farmhouse sink, shaker cabinets, white cabinets, granite countertops, multicolored backsplash, stone tile backsplash, stainless steel appliances and an island
Example of a mid-sized eclectic galley medium tone wood floor eat-in kitchen design in Atlanta with a farmhouse sink, shaker cabinets, white cabinets, granite countertops, multicolored backsplash, stone tile backsplash, stainless steel appliances and an island
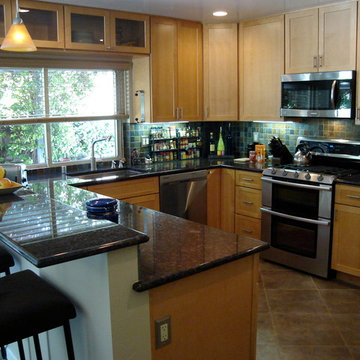
Alex Szlener
Example of a small arts and crafts u-shaped ceramic tile eat-in kitchen design in San Diego with a single-bowl sink, shaker cabinets, light wood cabinets, granite countertops, multicolored backsplash, stone tile backsplash and stainless steel appliances
Example of a small arts and crafts u-shaped ceramic tile eat-in kitchen design in San Diego with a single-bowl sink, shaker cabinets, light wood cabinets, granite countertops, multicolored backsplash, stone tile backsplash and stainless steel appliances
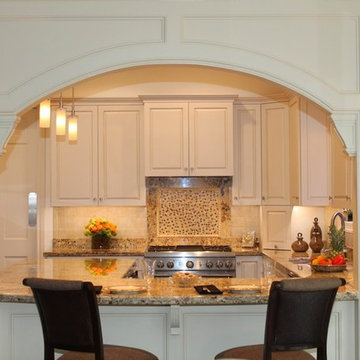
This Brookhaven kitchen was designed to keep with the clean, traditional elegance the rest of the home portrayed. The white lace finish and passageway to the living room opened up the space and allowed for additional natural light to flow in. The granite countertops and tile backsplash in neutral colors added subtle touches of dimension and warmth while keeping with feel of the space. Professional, stainless steel appliances continued to add a up-to-date styling with matching hardware.
Designed by Ashley Kasper, AKBD. Photography by Laura Minor.
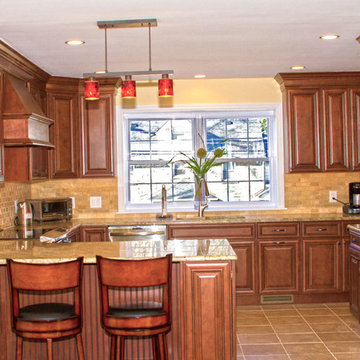
Jake Ferry
Example of a mid-sized classic u-shaped porcelain tile eat-in kitchen design in Philadelphia with an undermount sink, raised-panel cabinets, medium tone wood cabinets, granite countertops, multicolored backsplash, stone tile backsplash, stainless steel appliances and no island
Example of a mid-sized classic u-shaped porcelain tile eat-in kitchen design in Philadelphia with an undermount sink, raised-panel cabinets, medium tone wood cabinets, granite countertops, multicolored backsplash, stone tile backsplash, stainless steel appliances and no island
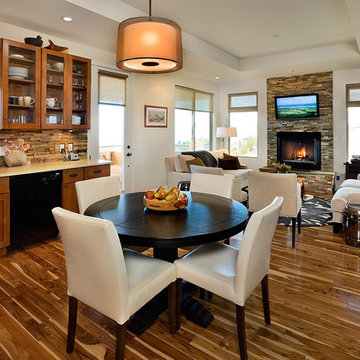
View of great room with country kitchen, fireplace and wall-mounted TV.
Tropical Light Photography
Small elegant l-shaped medium tone wood floor open concept kitchen photo in Hawaii with an undermount sink, shaker cabinets, medium tone wood cabinets, solid surface countertops, multicolored backsplash, stone tile backsplash, black appliances and no island
Small elegant l-shaped medium tone wood floor open concept kitchen photo in Hawaii with an undermount sink, shaker cabinets, medium tone wood cabinets, solid surface countertops, multicolored backsplash, stone tile backsplash, black appliances and no island
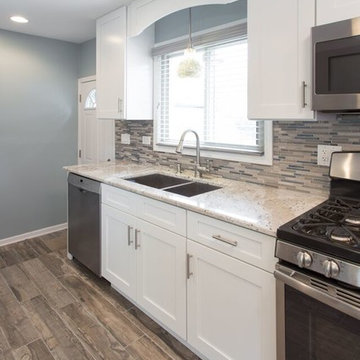
A complete gut rehab was needed to create this modern kitchen. With features such as a rustic hardwood floor, light-colored cabinets and walls, dark wooden peninsula with custom granite countertops, white wooden bar stools, can lights, subway tile backsplash, ceiling fan, and silver appliances, this space will suit this family’s needs and lifestyle for years to come.
Project designed by Skokie renovation firm, Chi Renovation & Design. They serve the Chicagoland area, and it's surrounding suburbs, with an emphasis on the North Side and North Shore. You'll find their work from the Loop through Lincoln Park, Skokie, Evanston, Wilmette, and all of the way up to Lake Forest.
For more about Chi Renovation & Design, click here: https://www.chirenovation.com/
To learn more about this project, click here: https://www.chirenovation.com/galleries/kitchen-dining/
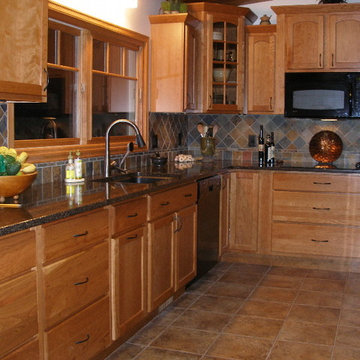
Ronnalee Martini
Eat-in kitchen - traditional l-shaped eat-in kitchen idea in Vancouver with an undermount sink, recessed-panel cabinets, medium tone wood cabinets, granite countertops, multicolored backsplash, stone tile backsplash and black appliances
Eat-in kitchen - traditional l-shaped eat-in kitchen idea in Vancouver with an undermount sink, recessed-panel cabinets, medium tone wood cabinets, granite countertops, multicolored backsplash, stone tile backsplash and black appliances
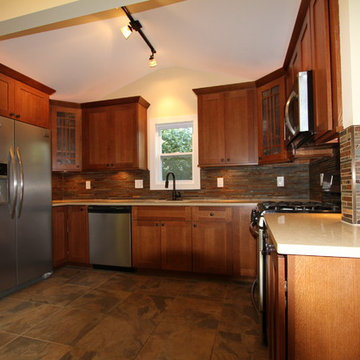
Eat-in kitchen - mid-sized craftsman u-shaped porcelain tile eat-in kitchen idea in DC Metro with an undermount sink, shaker cabinets, medium tone wood cabinets, quartz countertops, multicolored backsplash, stone tile backsplash, stainless steel appliances and no island
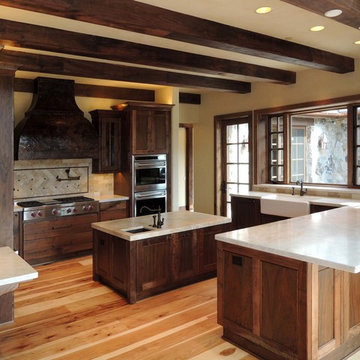
Grain-matched Willamette Walnut cabinetry By UDCC
Inspiration for a mid-sized craftsman u-shaped medium tone wood floor eat-in kitchen remodel in Other with a farmhouse sink, dark wood cabinets, marble countertops, multicolored backsplash, stone tile backsplash, stainless steel appliances, an island and recessed-panel cabinets
Inspiration for a mid-sized craftsman u-shaped medium tone wood floor eat-in kitchen remodel in Other with a farmhouse sink, dark wood cabinets, marble countertops, multicolored backsplash, stone tile backsplash, stainless steel appliances, an island and recessed-panel cabinets
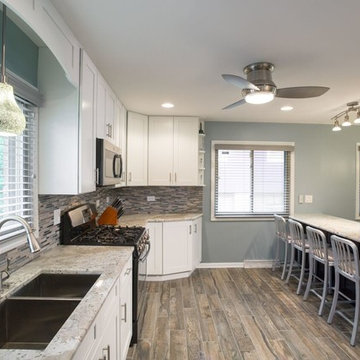
A complete gut rehab was needed to create this modern kitchen. With features such as a rustic hardwood floor, light-colored cabinets and walls, dark wooden peninsula with custom granite countertops, white wooden bar stools, can lights, subway tile backsplash, ceiling fan, and silver appliances, this space will suit this family’s needs and lifestyle for years to come.
Project designed by Skokie renovation firm, Chi Renovation & Design. They serve the Chicagoland area, and it's surrounding suburbs, with an emphasis on the North Side and North Shore. You'll find their work from the Loop through Lincoln Park, Skokie, Evanston, Wilmette, and all of the way up to Lake Forest.
For more about Chi Renovation & Design, click here: https://www.chirenovation.com/
To learn more about this project, click here: https://www.chirenovation.com/galleries/kitchen-dining/
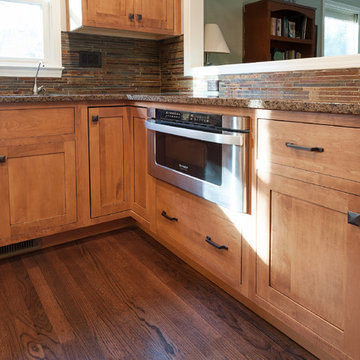
Whonsetler Photography
Inspiration for a mid-sized craftsman l-shaped medium tone wood floor eat-in kitchen remodel in Indianapolis with an undermount sink, shaker cabinets, medium tone wood cabinets, granite countertops, multicolored backsplash, stone tile backsplash, stainless steel appliances and an island
Inspiration for a mid-sized craftsman l-shaped medium tone wood floor eat-in kitchen remodel in Indianapolis with an undermount sink, shaker cabinets, medium tone wood cabinets, granite countertops, multicolored backsplash, stone tile backsplash, stainless steel appliances and an island
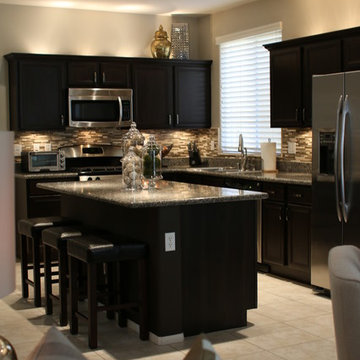
Example of a small trendy l-shaped porcelain tile open concept kitchen design in Las Vegas with a drop-in sink, recessed-panel cabinets, dark wood cabinets, granite countertops, multicolored backsplash, stone tile backsplash, stainless steel appliances and an island
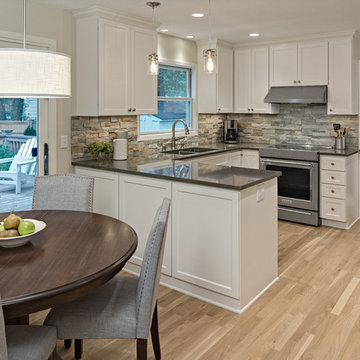
Example of a mid-sized transitional u-shaped light wood floor eat-in kitchen design in Minneapolis with an undermount sink, flat-panel cabinets, white cabinets, quartz countertops, multicolored backsplash, stone tile backsplash, stainless steel appliances and a peninsula
Kitchen with Multicolored Backsplash and Stone Tile Backsplash Ideas
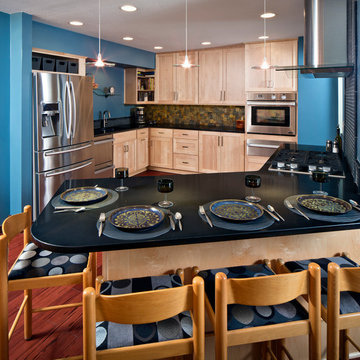
Installed by Duggers home improvement
Photos by CHIPPER HATTER,
Inspiration for a large contemporary l-shaped medium tone wood floor eat-in kitchen remodel in Omaha with shaker cabinets, light wood cabinets, stone tile backsplash, stainless steel appliances, a peninsula, granite countertops, multicolored backsplash and an undermount sink
Inspiration for a large contemporary l-shaped medium tone wood floor eat-in kitchen remodel in Omaha with shaker cabinets, light wood cabinets, stone tile backsplash, stainless steel appliances, a peninsula, granite countertops, multicolored backsplash and an undermount sink
1





