Ceramic Tile Single-Wall Kitchen with a Farmhouse Sink Ideas
Refine by:
Budget
Sort by:Popular Today
1 - 20 of 111 photos
Item 1 of 5
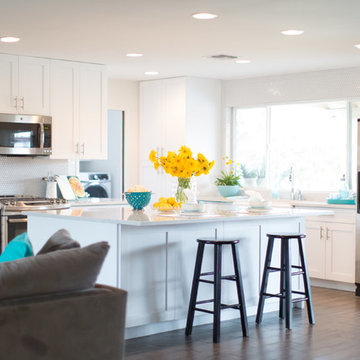
Styled By: Geralyn Gormley of Acumen Builders
Open concept kitchen - huge contemporary single-wall ceramic tile and brown floor open concept kitchen idea in Phoenix with a farmhouse sink, shaker cabinets, white cabinets, quartzite countertops, white backsplash, mosaic tile backsplash, stainless steel appliances and an island
Open concept kitchen - huge contemporary single-wall ceramic tile and brown floor open concept kitchen idea in Phoenix with a farmhouse sink, shaker cabinets, white cabinets, quartzite countertops, white backsplash, mosaic tile backsplash, stainless steel appliances and an island
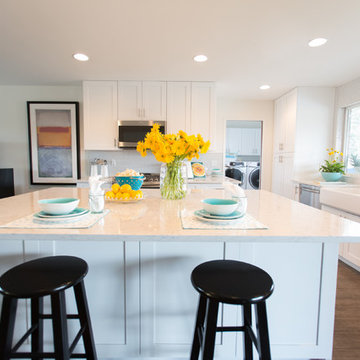
Styled By: Geralyn Gormley of Acumen Builders
Open concept kitchen - huge contemporary single-wall ceramic tile and brown floor open concept kitchen idea in Phoenix with shaker cabinets, white cabinets, quartzite countertops, an island, a farmhouse sink, white backsplash, mosaic tile backsplash and stainless steel appliances
Open concept kitchen - huge contemporary single-wall ceramic tile and brown floor open concept kitchen idea in Phoenix with shaker cabinets, white cabinets, quartzite countertops, an island, a farmhouse sink, white backsplash, mosaic tile backsplash and stainless steel appliances
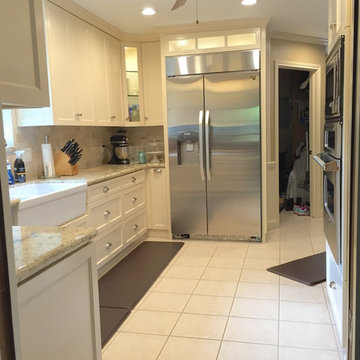
Example of a mid-sized classic single-wall ceramic tile eat-in kitchen design in Houston with shaker cabinets, white cabinets, granite countertops, beige backsplash, subway tile backsplash, stainless steel appliances, no island and a farmhouse sink
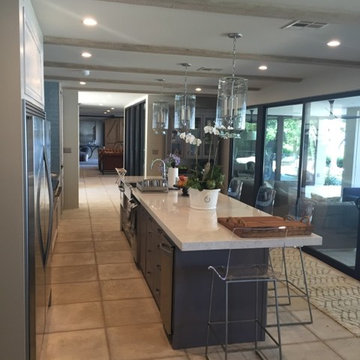
How phenomenal is this kitchen? It's modern, it's rustic, it has the perfect combination of glass, metal, and wood. And do you see the perfect lighting, too?
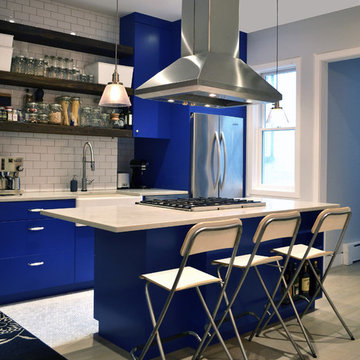
Open concept kitchen - large modern single-wall ceramic tile and white floor open concept kitchen idea in New York with a farmhouse sink, flat-panel cabinets, blue cabinets, white backsplash, subway tile backsplash, stainless steel appliances, an island and white countertops
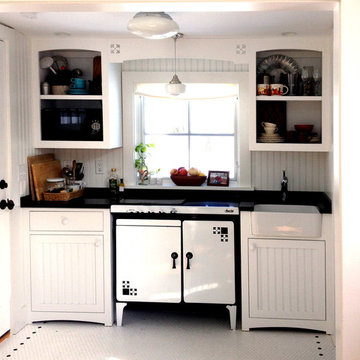
Farm House style mini-kitchen designed to compliment antique stove (carved in detail in valance matches stove details). Granite counter top with farm sink.
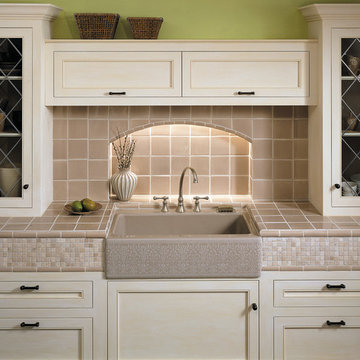
Mid-sized transitional single-wall ceramic tile eat-in kitchen photo in Boston with a farmhouse sink, tile countertops, ceramic backsplash, stainless steel appliances, an island, beaded inset cabinets, white cabinets and brown backsplash
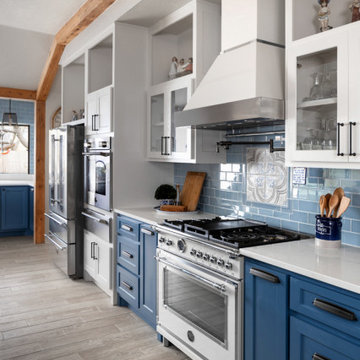
Sometimes a home’s location is too good to move away from and so you start to look inward for your dream home. This would be the case for our Whisper Path House, where the interior of the house needed to be completely overhauled to accommodate the owner’s dream retirement home. Two living areas and isolated kitchen, divided by a solid walls will merge together, creating a single open-concept living-kitchen-dining room within the heart of the home. The new kitchen features a massive 14ft long island, custom cabinets and a separate dishwashing area that overlooks the lush backyard. The spacious living room follows suite and features folding glass doors that allows the room to double in size by opening up on to an adjacent covered patio. The project is currently under construction.
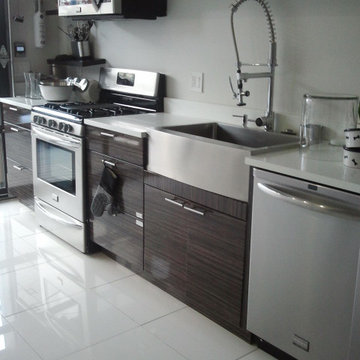
apro
Mid-sized minimalist single-wall ceramic tile eat-in kitchen photo in DC Metro with a farmhouse sink, flat-panel cabinets, dark wood cabinets, quartz countertops, stainless steel appliances and no island
Mid-sized minimalist single-wall ceramic tile eat-in kitchen photo in DC Metro with a farmhouse sink, flat-panel cabinets, dark wood cabinets, quartz countertops, stainless steel appliances and no island
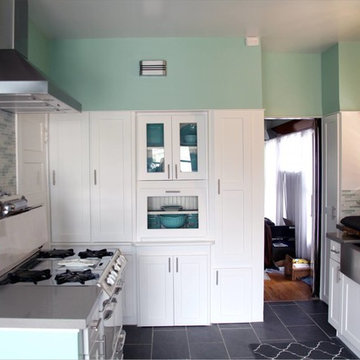
A kitchen that keeps the classic oven, cooktop and pastel like color scheme but matches it to modern stainless steel appliances, composite stone countertops, all white shaker style cabinets, recessed lighting and stone flooring.
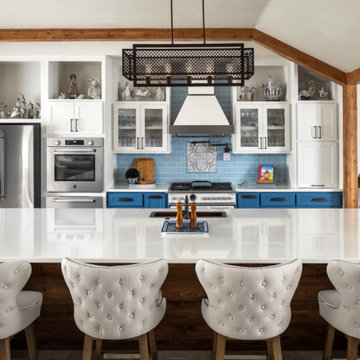
Sometimes a home’s location is too good to move away from and so you start to look inward for your dream home. This would be the case for our Whisper Path House, where the interior of the house needed to be completely overhauled to accommodate the owner’s dream retirement home. Two living areas and isolated kitchen, divided by a solid walls will merge together, creating a single open-concept living-kitchen-dining room within the heart of the home. The new kitchen features a massive 14ft long island, custom cabinets and a separate dishwashing area that overlooks the lush backyard. The spacious living room follows suite and features folding glass doors that allows the room to double in size by opening up on to an adjacent covered patio. The project is currently under construction.
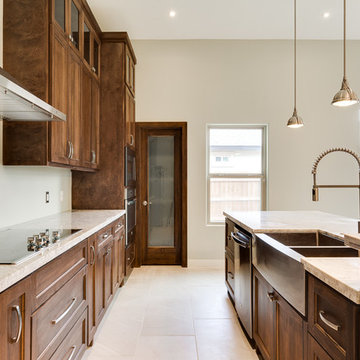
Large tuscan single-wall ceramic tile and beige floor eat-in kitchen photo in Other with a farmhouse sink, recessed-panel cabinets, medium tone wood cabinets, granite countertops, stainless steel appliances and an island
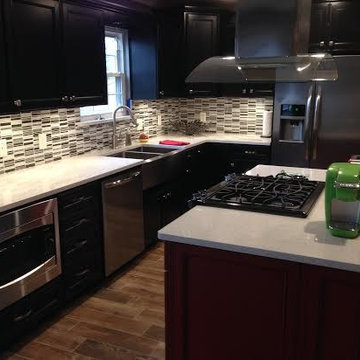
Eat-in kitchen - large transitional single-wall ceramic tile and brown floor eat-in kitchen idea in Other with a farmhouse sink, recessed-panel cabinets, black cabinets, quartz countertops, multicolored backsplash, stainless steel appliances, an island and porcelain backsplash
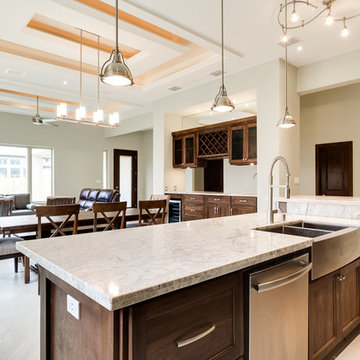
Example of a large tuscan single-wall ceramic tile and beige floor eat-in kitchen design in Other with a farmhouse sink, recessed-panel cabinets, medium tone wood cabinets, granite countertops, stainless steel appliances and an island
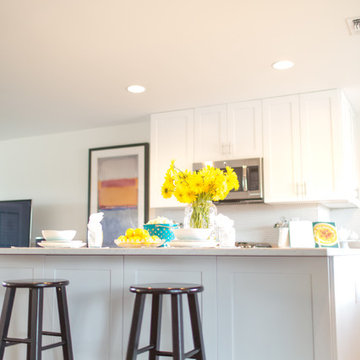
Styled By: Geralyn Gormley of Acumen Builders
Huge trendy single-wall ceramic tile and brown floor open concept kitchen photo in Phoenix with a farmhouse sink, shaker cabinets, white cabinets, quartzite countertops, white backsplash, mosaic tile backsplash, stainless steel appliances and an island
Huge trendy single-wall ceramic tile and brown floor open concept kitchen photo in Phoenix with a farmhouse sink, shaker cabinets, white cabinets, quartzite countertops, white backsplash, mosaic tile backsplash, stainless steel appliances and an island
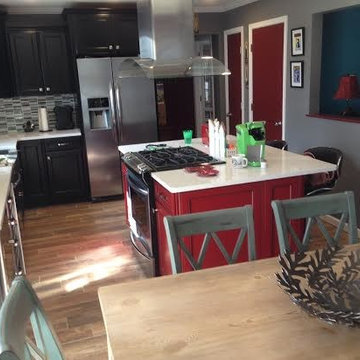
Inspiration for a large transitional single-wall ceramic tile and brown floor eat-in kitchen remodel in Other with a farmhouse sink, recessed-panel cabinets, black cabinets, quartz countertops, multicolored backsplash, stainless steel appliances, an island and porcelain backsplash
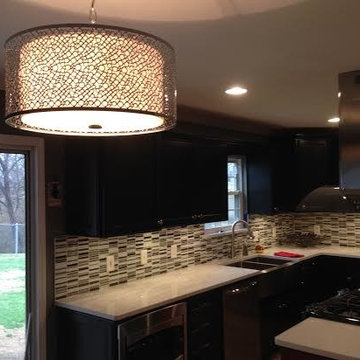
Large transitional single-wall ceramic tile and brown floor eat-in kitchen photo in Other with a farmhouse sink, recessed-panel cabinets, black cabinets, quartz countertops, multicolored backsplash, stainless steel appliances, an island and porcelain backsplash
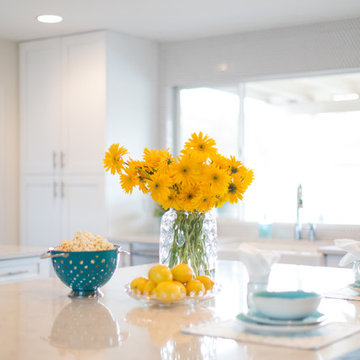
Styled By: Geralyn Gormley of Acumen Builders
Open concept kitchen - huge contemporary single-wall ceramic tile and brown floor open concept kitchen idea in Phoenix with a farmhouse sink, shaker cabinets, white cabinets, quartzite countertops, white backsplash, mosaic tile backsplash, stainless steel appliances and an island
Open concept kitchen - huge contemporary single-wall ceramic tile and brown floor open concept kitchen idea in Phoenix with a farmhouse sink, shaker cabinets, white cabinets, quartzite countertops, white backsplash, mosaic tile backsplash, stainless steel appliances and an island
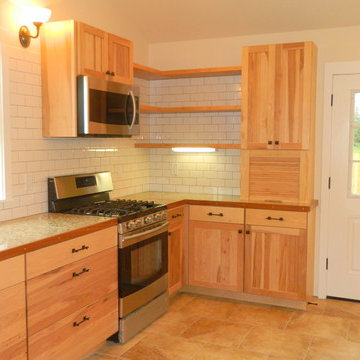
Mid-sized transitional single-wall ceramic tile kitchen photo in Other with a farmhouse sink, shaker cabinets, medium tone wood cabinets, granite countertops, white backsplash, subway tile backsplash, stainless steel appliances and an island
Ceramic Tile Single-Wall Kitchen with a Farmhouse Sink Ideas
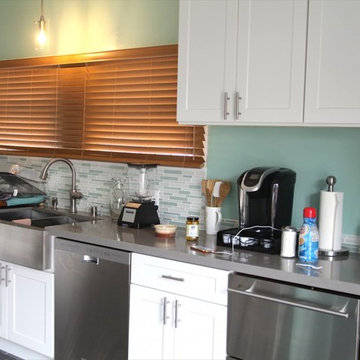
A kitchen that keeps the classic oven, cooktop and pastel like color scheme but matches it to modern stainless steel appliances, composite stone countertops, all white shaker style cabinets, recessed lighting and stone flooring.
1





