Kitchen with Stone Slab Backsplash Ideas
Refine by:
Budget
Sort by:Popular Today
1 - 20 of 603 photos
Item 1 of 3

This craftsman kitchen borrows natural elements from architect and design icon, Frank Lloyd Wright. A slate backsplash, soapstone counters, and wood cabinetry is a perfect throwback to midcentury design.
What ties this kitchen to present day design are elements such as stainless steel appliances and smart and hidden storage. This kitchen takes advantage of every nook and cranny to provide extra storage for pantry items and cookware.
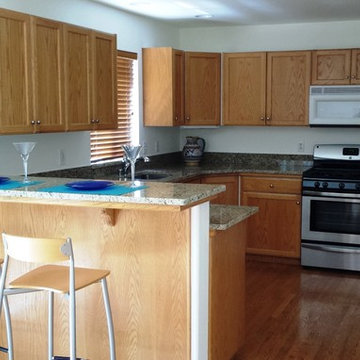
Front view from the dining area of the overall kitchen layout - featuring countertops in Giallo Ornamentale Granite with 4" high backsplash, eased edges, faucet hole, window sill, and bar counter.
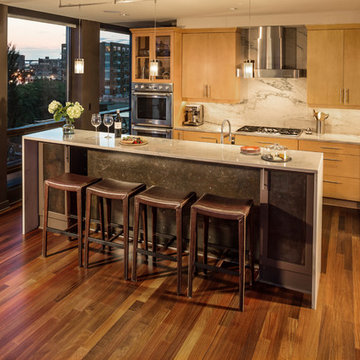
Design: Fringe Interior Design, Milwaukee, WI
Example of a small trendy single-wall medium tone wood floor eat-in kitchen design in Milwaukee with a double-bowl sink, flat-panel cabinets, light wood cabinets, granite countertops, brown backsplash, stone slab backsplash, stainless steel appliances and an island
Example of a small trendy single-wall medium tone wood floor eat-in kitchen design in Milwaukee with a double-bowl sink, flat-panel cabinets, light wood cabinets, granite countertops, brown backsplash, stone slab backsplash, stainless steel appliances and an island
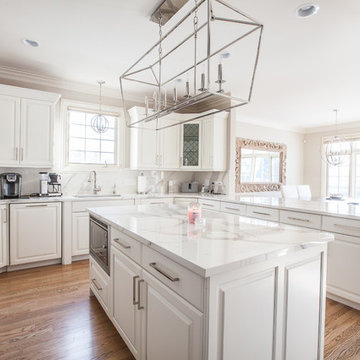
We updated this kitchen by refinishing our customers' existing cabinetry (doors and drawer fronts, interior cabinetry where there was glass, appliance panels, and boxes). Check out the before pictures as well!
Refinishing and refacing by Wheatland Custom Cabinetry.

Mindy Mellingcamp
Inspiration for a small transitional u-shaped eat-in kitchen remodel in Orange County with gray cabinets, laminate countertops, stainless steel appliances, an island, raised-panel cabinets, white backsplash and stone slab backsplash
Inspiration for a small transitional u-shaped eat-in kitchen remodel in Orange County with gray cabinets, laminate countertops, stainless steel appliances, an island, raised-panel cabinets, white backsplash and stone slab backsplash
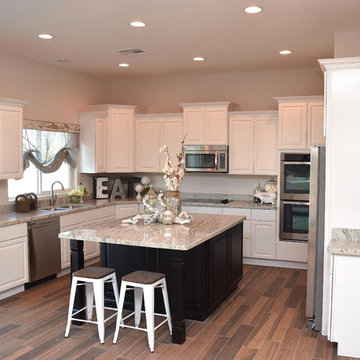
A small, comfortable traditional kitchen area with all the amenities. A small budget can go a long with with proper planning and design. 10+ foot ceilings and wide walk areas increase the feel and size of the area, along with providing a more comfortable cooking, food preparation, or dining experience.
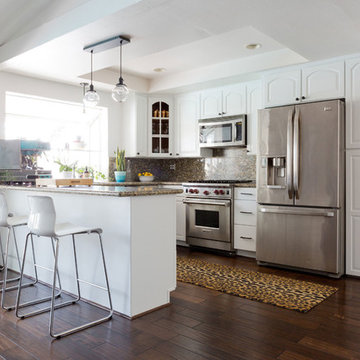
Inspiration for a mid-sized mid-century modern u-shaped dark wood floor eat-in kitchen remodel in Los Angeles with white cabinets, granite countertops, multicolored backsplash, stone slab backsplash, stainless steel appliances and a peninsula
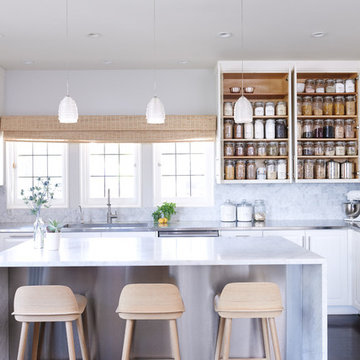
This elegantly designed kitchen deserves equally gorgeous insides. Blisshaus came in and within one day cleared the shelves, decanted the food into jars, labeled them all and left the family oohing at their new pantry. As the 12-year old son of the house said "Mom, our cabinets look like they are in a hotel now!". He and his buddy promptly proceeded to check out the jars and mosyed off with a jar of dried apricots and almonds. Mom was floored by the new appeal of healthy food.
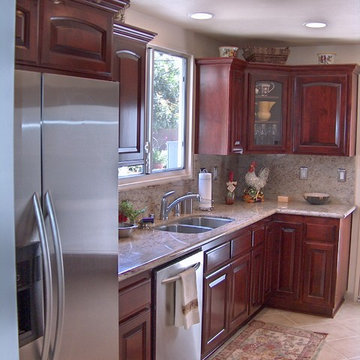
Lester O'Malley
Example of a small classic galley ceramic tile kitchen design in Orange County with a double-bowl sink, raised-panel cabinets, dark wood cabinets, granite countertops, beige backsplash, stone slab backsplash, stainless steel appliances and no island
Example of a small classic galley ceramic tile kitchen design in Orange County with a double-bowl sink, raised-panel cabinets, dark wood cabinets, granite countertops, beige backsplash, stone slab backsplash, stainless steel appliances and no island
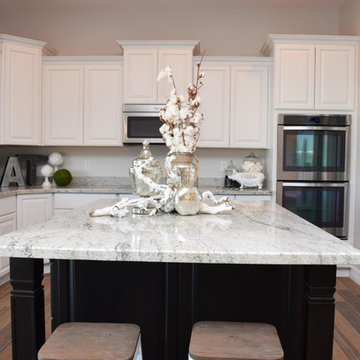
A small, comfortable traditional kitchen area with all the amenities. A small budget can go a long with with proper planning and design. 10+ foot ceilings and wide walk areas increase the feel and size of the area, along with providing a more comfortable cooking, food preparation, or dining experience.
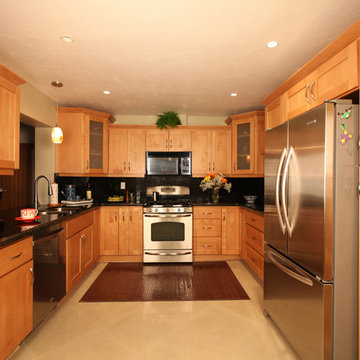
Eat-in kitchen - mid-sized contemporary u-shaped marble floor eat-in kitchen idea in Miami with an undermount sink, shaker cabinets, medium tone wood cabinets, granite countertops, black backsplash, stone slab backsplash, stainless steel appliances and no island
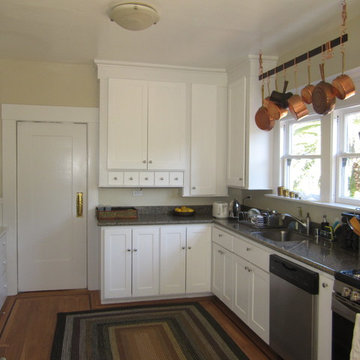
This was a rare small job for us. We took out a chimney and joined a small dining nook into the kitchen. Altered the old cabinets and redid the hardwood floor with a new border
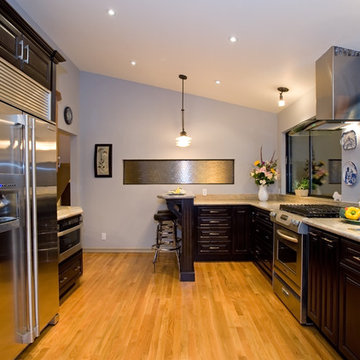
Open the space for the best utilization of the view of the rolling hills and the city lights over the water at night.
Example of a mid-sized trendy galley light wood floor eat-in kitchen design in San Francisco with a drop-in sink, raised-panel cabinets, granite countertops, stone slab backsplash, stainless steel appliances, dark wood cabinets, gray backsplash and a peninsula
Example of a mid-sized trendy galley light wood floor eat-in kitchen design in San Francisco with a drop-in sink, raised-panel cabinets, granite countertops, stone slab backsplash, stainless steel appliances, dark wood cabinets, gray backsplash and a peninsula
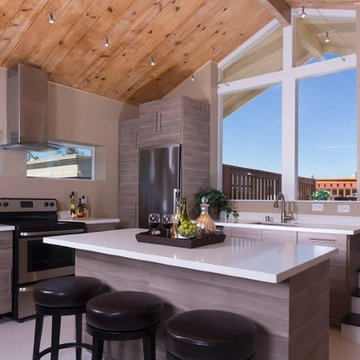
Eat-in kitchen - mid-sized contemporary l-shaped ceramic tile eat-in kitchen idea in San Francisco with a single-bowl sink, flat-panel cabinets, medium tone wood cabinets, quartz countertops, beige backsplash, stone slab backsplash, stainless steel appliances and an island
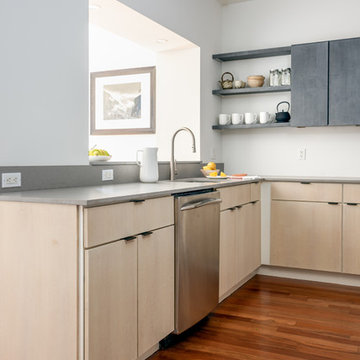
Danielle Robertson Photography
Example of a mid-sized trendy medium tone wood floor and brown floor enclosed kitchen design in Boston with a single-bowl sink, flat-panel cabinets, gray cabinets, quartz countertops, gray backsplash, stone slab backsplash, stainless steel appliances, no island and gray countertops
Example of a mid-sized trendy medium tone wood floor and brown floor enclosed kitchen design in Boston with a single-bowl sink, flat-panel cabinets, gray cabinets, quartz countertops, gray backsplash, stone slab backsplash, stainless steel appliances, no island and gray countertops
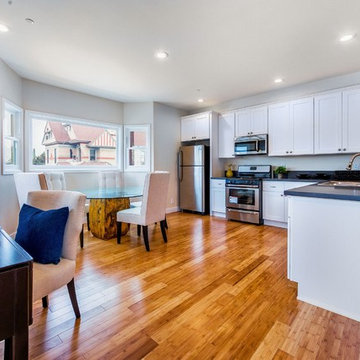
Peterberg Construction, Inc
Guest House 2
Kitchen w/ Stainless Steel Appliance, White Shaker Cabinets, Grey Quartz Counters, Bamboo Floor, 6" LED Lights, Bay Window
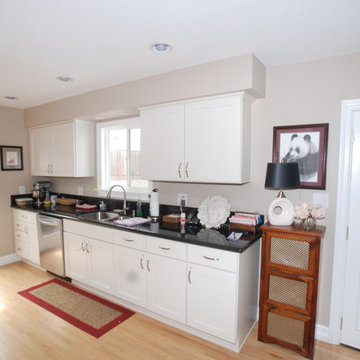
Lester O'Malley
Mid-sized elegant galley porcelain tile open concept kitchen photo in Orange County with a double-bowl sink, shaker cabinets, white cabinets, granite countertops, black backsplash, stone slab backsplash, stainless steel appliances and no island
Mid-sized elegant galley porcelain tile open concept kitchen photo in Orange County with a double-bowl sink, shaker cabinets, white cabinets, granite countertops, black backsplash, stone slab backsplash, stainless steel appliances and no island
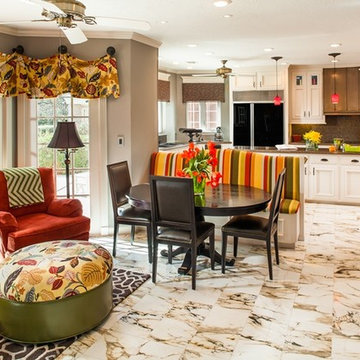
For this kitchen remodel the homeowners wanted a breakfast room and a sitting room with a built-in entertainment center to be incorporated into the space.
We only design, build, and remodel homes that brilliantly reflect the unadorned beauty of everyday living.
For more information about this project please visit: www.gryphonbuilders.com. Or contact Allen Griffin, President of Gryphon Builders, at 281-236-8043 cell or email him at allen@gryphonbuilders.com
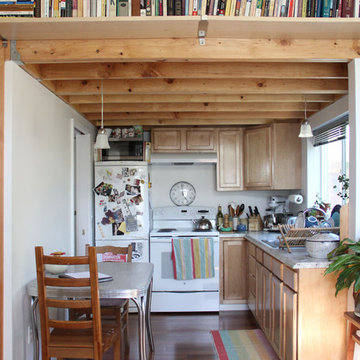
Exposed ceilings in the kitchen and the living room add warmth and make the space feel taller than it is. Multiple floor levels were used to differentiate spaces and bring in natural light.
Kitchen with Stone Slab Backsplash Ideas
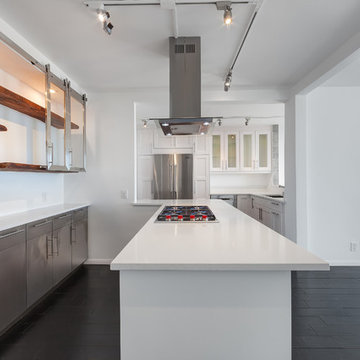
©Teague Hunziker
Inspiration for a mid-sized contemporary u-shaped porcelain tile and black floor open concept kitchen remodel in Other with an undermount sink, recessed-panel cabinets, white cabinets, solid surface countertops, white backsplash, stone slab backsplash, stainless steel appliances, a peninsula and white countertops
Inspiration for a mid-sized contemporary u-shaped porcelain tile and black floor open concept kitchen remodel in Other with an undermount sink, recessed-panel cabinets, white cabinets, solid surface countertops, white backsplash, stone slab backsplash, stainless steel appliances, a peninsula and white countertops
1





