Single-Wall Kitchen with Glass Sheet Backsplash Ideas
Refine by:
Budget
Sort by:Popular Today
1 - 20 of 191 photos
Item 1 of 4
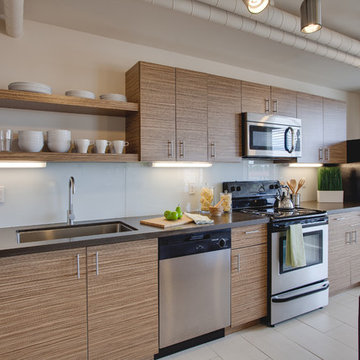
James Stewart
Example of a small trendy single-wall porcelain tile open concept kitchen design in Phoenix with an undermount sink, flat-panel cabinets, medium tone wood cabinets, quartz countertops, white backsplash, glass sheet backsplash, stainless steel appliances and an island
Example of a small trendy single-wall porcelain tile open concept kitchen design in Phoenix with an undermount sink, flat-panel cabinets, medium tone wood cabinets, quartz countertops, white backsplash, glass sheet backsplash, stainless steel appliances and an island
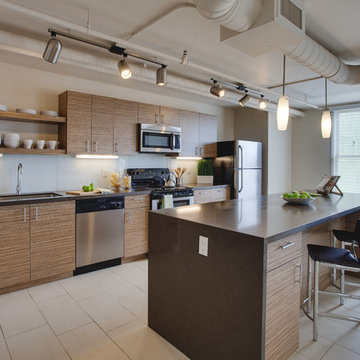
James Stewart
Open concept kitchen - small contemporary single-wall porcelain tile open concept kitchen idea in Phoenix with an undermount sink, flat-panel cabinets, medium tone wood cabinets, quartz countertops, white backsplash, glass sheet backsplash, stainless steel appliances and an island
Open concept kitchen - small contemporary single-wall porcelain tile open concept kitchen idea in Phoenix with an undermount sink, flat-panel cabinets, medium tone wood cabinets, quartz countertops, white backsplash, glass sheet backsplash, stainless steel appliances and an island
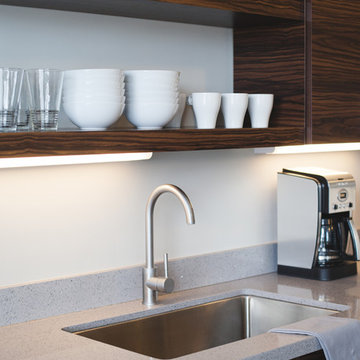
James Stewart
Small trendy single-wall porcelain tile open concept kitchen photo in Phoenix with an undermount sink, flat-panel cabinets, dark wood cabinets, quartz countertops, white backsplash, glass sheet backsplash, stainless steel appliances and an island
Small trendy single-wall porcelain tile open concept kitchen photo in Phoenix with an undermount sink, flat-panel cabinets, dark wood cabinets, quartz countertops, white backsplash, glass sheet backsplash, stainless steel appliances and an island
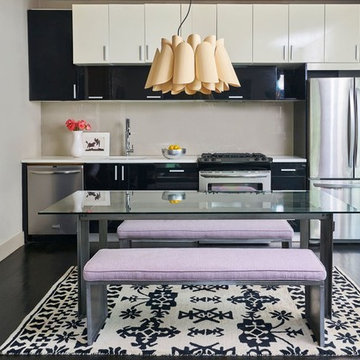
Small trendy single-wall dark wood floor eat-in kitchen photo in New York with an undermount sink, flat-panel cabinets, black cabinets, solid surface countertops, gray backsplash, glass sheet backsplash, stainless steel appliances and no island
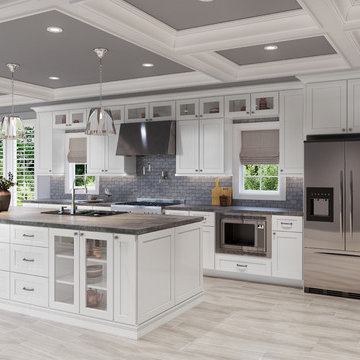
Shaker White Kitchen Cabinets
Huge minimalist single-wall ceramic tile and beige floor eat-in kitchen photo with a triple-bowl sink, shaker cabinets, white cabinets, granite countertops, gray backsplash, glass sheet backsplash, stainless steel appliances, an island and beige countertops
Huge minimalist single-wall ceramic tile and beige floor eat-in kitchen photo with a triple-bowl sink, shaker cabinets, white cabinets, granite countertops, gray backsplash, glass sheet backsplash, stainless steel appliances, an island and beige countertops
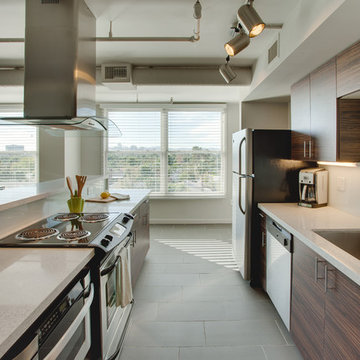
James Stewart
Example of a small minimalist single-wall porcelain tile open concept kitchen design in Phoenix with flat-panel cabinets, quartz countertops, white backsplash, stainless steel appliances, an island, glass sheet backsplash, dark wood cabinets and an undermount sink
Example of a small minimalist single-wall porcelain tile open concept kitchen design in Phoenix with flat-panel cabinets, quartz countertops, white backsplash, stainless steel appliances, an island, glass sheet backsplash, dark wood cabinets and an undermount sink
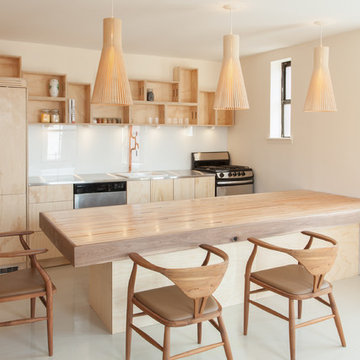
Peter Dressel Photography
Small trendy single-wall ceramic tile eat-in kitchen photo in New York with a drop-in sink, open cabinets, light wood cabinets, stainless steel countertops, white backsplash and glass sheet backsplash
Small trendy single-wall ceramic tile eat-in kitchen photo in New York with a drop-in sink, open cabinets, light wood cabinets, stainless steel countertops, white backsplash and glass sheet backsplash
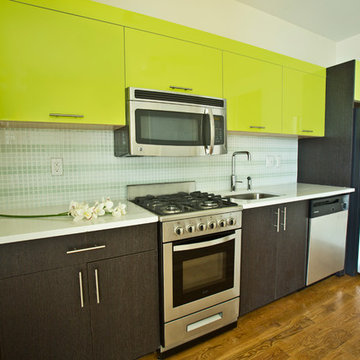
Nikibi Studio
Inspiration for a mid-sized contemporary single-wall medium tone wood floor and brown floor open concept kitchen remodel in New York with green backsplash, an undermount sink, flat-panel cabinets, dark wood cabinets, quartz countertops, glass sheet backsplash, stainless steel appliances and no island
Inspiration for a mid-sized contemporary single-wall medium tone wood floor and brown floor open concept kitchen remodel in New York with green backsplash, an undermount sink, flat-panel cabinets, dark wood cabinets, quartz countertops, glass sheet backsplash, stainless steel appliances and no island
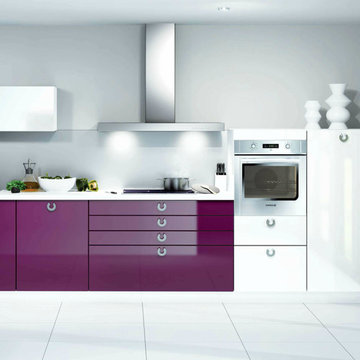
Kitchen with handles, one wall layout, small modern gloss door kitchen
Example of a small minimalist single-wall ceramic tile open concept kitchen design in London with an integrated sink, flat-panel cabinets, white cabinets, quartzite countertops, gray backsplash, glass sheet backsplash, paneled appliances and no island
Example of a small minimalist single-wall ceramic tile open concept kitchen design in London with an integrated sink, flat-panel cabinets, white cabinets, quartzite countertops, gray backsplash, glass sheet backsplash, paneled appliances and no island
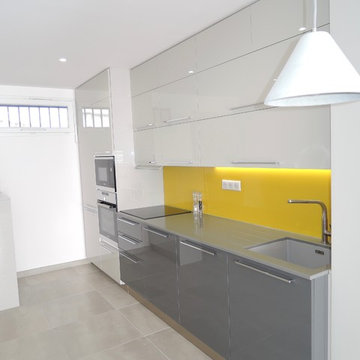
CZArchitecture intérieur
Inspiration for a mid-sized modern single-wall ceramic tile open concept kitchen remodel in Montpellier with an undermount sink, gray cabinets, quartzite countertops, yellow backsplash, glass sheet backsplash, paneled appliances and no island
Inspiration for a mid-sized modern single-wall ceramic tile open concept kitchen remodel in Montpellier with an undermount sink, gray cabinets, quartzite countertops, yellow backsplash, glass sheet backsplash, paneled appliances and no island
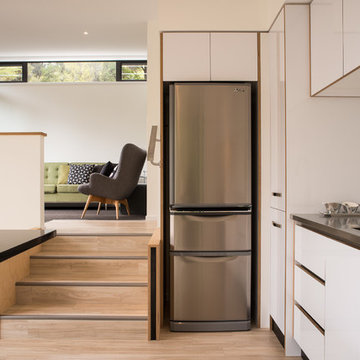
Oliver Weber Photography
Example of a small trendy single-wall light wood floor eat-in kitchen design in Other with an island, a farmhouse sink, white cabinets, stainless steel countertops, white backsplash, stainless steel appliances, shaker cabinets and glass sheet backsplash
Example of a small trendy single-wall light wood floor eat-in kitchen design in Other with an island, a farmhouse sink, white cabinets, stainless steel countertops, white backsplash, stainless steel appliances, shaker cabinets and glass sheet backsplash
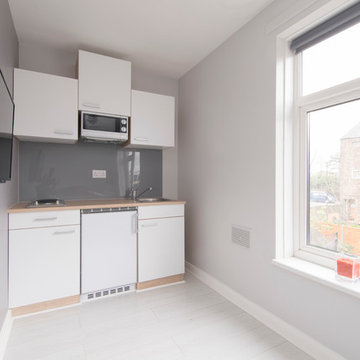
Marcos Bevilacqua
Open concept kitchen - small contemporary single-wall light wood floor open concept kitchen idea in London with a single-bowl sink, flat-panel cabinets, light wood cabinets, laminate countertops, gray backsplash, glass sheet backsplash, stainless steel appliances and no island
Open concept kitchen - small contemporary single-wall light wood floor open concept kitchen idea in London with a single-bowl sink, flat-panel cabinets, light wood cabinets, laminate countertops, gray backsplash, glass sheet backsplash, stainless steel appliances and no island
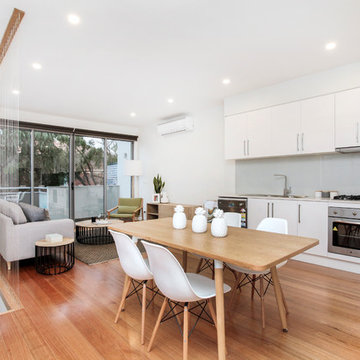
Alpaq
Open concept kitchen - small contemporary single-wall light wood floor open concept kitchen idea in Melbourne with a double-bowl sink, flat-panel cabinets, white cabinets, laminate countertops, white backsplash, glass sheet backsplash and stainless steel appliances
Open concept kitchen - small contemporary single-wall light wood floor open concept kitchen idea in Melbourne with a double-bowl sink, flat-panel cabinets, white cabinets, laminate countertops, white backsplash, glass sheet backsplash and stainless steel appliances
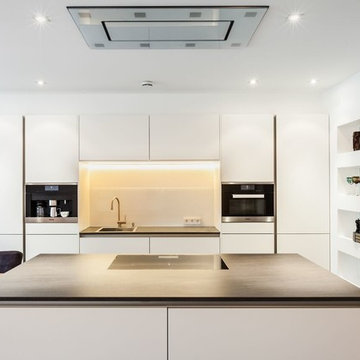
Weiße Küche: Für die Küchenarbeitsplatte der Kücheninsel wählten unsere Architekten eine Keramikarbeitsplatte, welche die Farbtöne des Bodens wieder aufnimmt. Der an die Insel angearbeitete Esstisch besteht aus einer massiven Eichenplatte.
© Jannis Wiebusch
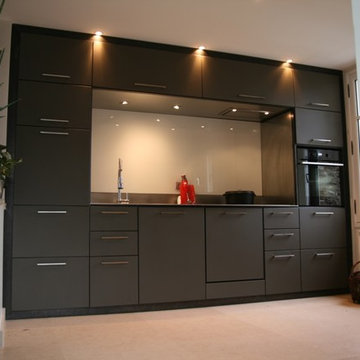
David Enjalbert
Example of a small trendy single-wall open concept kitchen design in Paris with white backsplash, glass sheet backsplash, black appliances, flat-panel cabinets and gray cabinets
Example of a small trendy single-wall open concept kitchen design in Paris with white backsplash, glass sheet backsplash, black appliances, flat-panel cabinets and gray cabinets
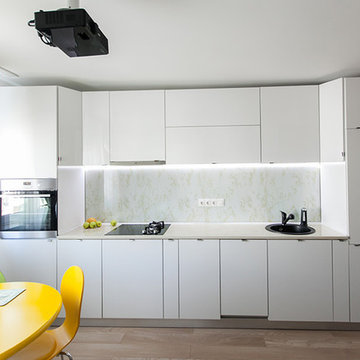
Small trendy single-wall light wood floor eat-in kitchen photo in Other with glass-front cabinets, white cabinets, laminate countertops, white backsplash, glass sheet backsplash, stainless steel appliances, no island and a drop-in sink
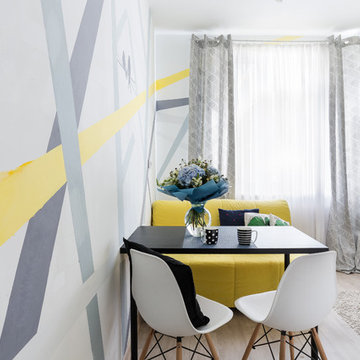
Фотографы: Екатерина Титенко, Анна Чернышова, дизайнер: Александра Сафронова
Example of a small single-wall laminate floor and beige floor eat-in kitchen design in Saint Petersburg with a drop-in sink, flat-panel cabinets, yellow cabinets, solid surface countertops, black backsplash, glass sheet backsplash, stainless steel appliances, no island and black countertops
Example of a small single-wall laminate floor and beige floor eat-in kitchen design in Saint Petersburg with a drop-in sink, flat-panel cabinets, yellow cabinets, solid surface countertops, black backsplash, glass sheet backsplash, stainless steel appliances, no island and black countertops

Stéphane Vasco
Inspiration for a mid-sized scandinavian single-wall light wood floor and beige floor eat-in kitchen remodel in Paris with flat-panel cabinets, white cabinets, laminate countertops, white backsplash, glass sheet backsplash, no island, an undermount sink, paneled appliances and beige countertops
Inspiration for a mid-sized scandinavian single-wall light wood floor and beige floor eat-in kitchen remodel in Paris with flat-panel cabinets, white cabinets, laminate countertops, white backsplash, glass sheet backsplash, no island, an undermount sink, paneled appliances and beige countertops
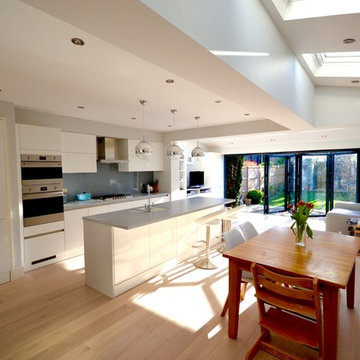
Contemporary German bespoke kitchen with an island and breakfast bar.
Example of a mid-sized trendy single-wall medium tone wood floor open concept kitchen design in London with an integrated sink, flat-panel cabinets, gray cabinets, solid surface countertops, gray backsplash, glass sheet backsplash, stainless steel appliances and a peninsula
Example of a mid-sized trendy single-wall medium tone wood floor open concept kitchen design in London with an integrated sink, flat-panel cabinets, gray cabinets, solid surface countertops, gray backsplash, glass sheet backsplash, stainless steel appliances and a peninsula
Single-Wall Kitchen with Glass Sheet Backsplash Ideas
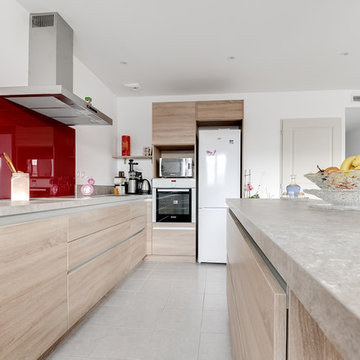
Meero
Example of a small minimalist single-wall ceramic tile and beige floor eat-in kitchen design in Toulouse with a single-bowl sink, laminate countertops, red backsplash, glass sheet backsplash, stainless steel appliances and an island
Example of a small minimalist single-wall ceramic tile and beige floor eat-in kitchen design in Toulouse with a single-bowl sink, laminate countertops, red backsplash, glass sheet backsplash, stainless steel appliances and an island
1





