Single-Wall Kitchen with Concrete Countertops Ideas
Refine by:
Budget
Sort by:Popular Today
1 - 20 of 71 photos
Item 1 of 4

Kitchen Renovation, concrete countertops, herringbone slate flooring, and open shelving over the sink make the space cozy and functional. Handmade mosaic behind the sink that adds character to the home.
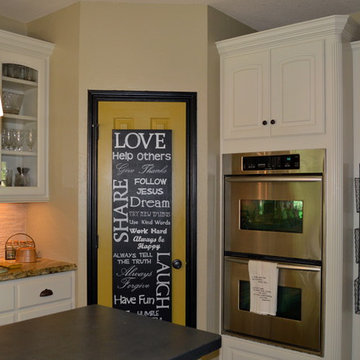
Mid-sized transitional single-wall slate floor kitchen pantry photo in Houston with a farmhouse sink, raised-panel cabinets, white cabinets, concrete countertops, beige backsplash, stone tile backsplash, stainless steel appliances and an island
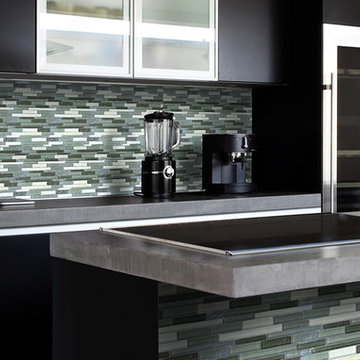
Modernized kitchen with black flat-panel cabinets a cook top island and multi colored mosaic tile wall and island face.
Large trendy single-wall enclosed kitchen photo in San Francisco with a drop-in sink, flat-panel cabinets, black cabinets, concrete countertops, multicolored backsplash, mosaic tile backsplash and an island
Large trendy single-wall enclosed kitchen photo in San Francisco with a drop-in sink, flat-panel cabinets, black cabinets, concrete countertops, multicolored backsplash, mosaic tile backsplash and an island
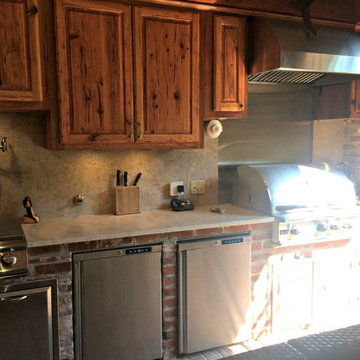
Small arts and crafts single-wall kitchen photo in New Orleans with raised-panel cabinets, medium tone wood cabinets, concrete countertops, gray backsplash and stone slab backsplash

I built this on my property for my aging father who has some health issues. Handicap accessibility was a factor in design. His dream has always been to try retire to a cabin in the woods. This is what he got.
It is a 1 bedroom, 1 bath with a great room. It is 600 sqft of AC space. The footprint is 40' x 26' overall.
The site was the former home of our pig pen. I only had to take 1 tree to make this work and I planted 3 in its place. The axis is set from root ball to root ball. The rear center is aligned with mean sunset and is visible across a wetland.
The goal was to make the home feel like it was floating in the palms. The geometry had to simple and I didn't want it feeling heavy on the land so I cantilevered the structure beyond exposed foundation walls. My barn is nearby and it features old 1950's "S" corrugated metal panel walls. I used the same panel profile for my siding. I ran it vertical to math the barn, but also to balance the length of the structure and stretch the high point into the canopy, visually. The wood is all Southern Yellow Pine. This material came from clearing at the Babcock Ranch Development site. I ran it through the structure, end to end and horizontally, to create a seamless feel and to stretch the space. It worked. It feels MUCH bigger than it is.
I milled the material to specific sizes in specific areas to create precise alignments. Floor starters align with base. Wall tops adjoin ceiling starters to create the illusion of a seamless board. All light fixtures, HVAC supports, cabinets, switches, outlets, are set specifically to wood joints. The front and rear porch wood has three different milling profiles so the hypotenuse on the ceilings, align with the walls, and yield an aligned deck board below. Yes, I over did it. It is spectacular in its detailing. That's the benefit of small spaces.
Concrete counters and IKEA cabinets round out the conversation.
For those who could not live in a tiny house, I offer the Tiny-ish House.
Photos by Ryan Gamma
Staging by iStage Homes
Design assistance by Jimmy Thornton

Example of a small asian single-wall marble floor, white floor and coffered ceiling eat-in kitchen design in Orange County with a double-bowl sink, beaded inset cabinets, gray cabinets, concrete countertops, gray backsplash, glass tile backsplash, white appliances, an island and white countertops

I built this on my property for my aging father who has some health issues. Handicap accessibility was a factor in design. His dream has always been to try retire to a cabin in the woods. This is what he got.
It is a 1 bedroom, 1 bath with a great room. It is 600 sqft of AC space. The footprint is 40' x 26' overall.
The site was the former home of our pig pen. I only had to take 1 tree to make this work and I planted 3 in its place. The axis is set from root ball to root ball. The rear center is aligned with mean sunset and is visible across a wetland.
The goal was to make the home feel like it was floating in the palms. The geometry had to simple and I didn't want it feeling heavy on the land so I cantilevered the structure beyond exposed foundation walls. My barn is nearby and it features old 1950's "S" corrugated metal panel walls. I used the same panel profile for my siding. I ran it vertical to match the barn, but also to balance the length of the structure and stretch the high point into the canopy, visually. The wood is all Southern Yellow Pine. This material came from clearing at the Babcock Ranch Development site. I ran it through the structure, end to end and horizontally, to create a seamless feel and to stretch the space. It worked. It feels MUCH bigger than it is.
I milled the material to specific sizes in specific areas to create precise alignments. Floor starters align with base. Wall tops adjoin ceiling starters to create the illusion of a seamless board. All light fixtures, HVAC supports, cabinets, switches, outlets, are set specifically to wood joints. The front and rear porch wood has three different milling profiles so the hypotenuse on the ceilings, align with the walls, and yield an aligned deck board below. Yes, I over did it. It is spectacular in its detailing. That's the benefit of small spaces.
Concrete counters and IKEA cabinets round out the conversation.
For those who cannot live tiny, I offer the Tiny-ish House.
Photos by Ryan Gamma
Staging by iStage Homes
Design Assistance Jimmy Thornton
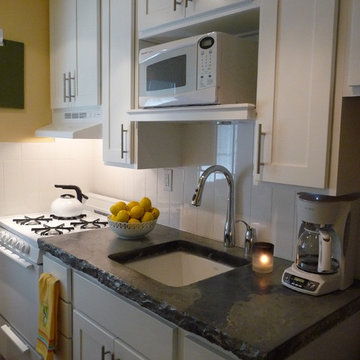
A tiny kitchen was redone with the simplicity of white cabinets, white subway tile, white appliances and a gray granite countertop. Matt Hughes
Inspiration for a small transitional single-wall medium tone wood floor enclosed kitchen remodel in St Louis with a single-bowl sink, shaker cabinets, white cabinets, concrete countertops, white backsplash, subway tile backsplash, white appliances and no island
Inspiration for a small transitional single-wall medium tone wood floor enclosed kitchen remodel in St Louis with a single-bowl sink, shaker cabinets, white cabinets, concrete countertops, white backsplash, subway tile backsplash, white appliances and no island
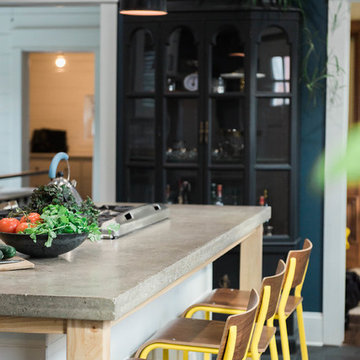
Kitchen Renovation, concrete countertops, herringbone slate flooring, and open shelving over the sink make the space cozy and functional. Handmade mosaic behind the sink that adds character to the home.
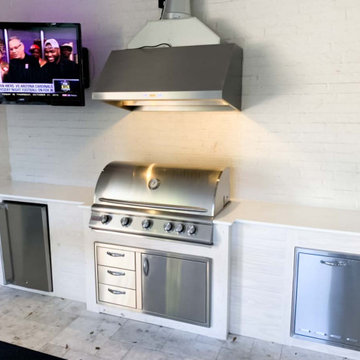
The PLFL 832 range hood insert is the perfect companion for your custom hood. With a 1000 CFM blower, this insert will accommodate any cooking style. It has enough power for low-heat cooking, Asian cooking, and anything in between. Stainless steel baffle filters will trap grease and dirt as unwanted contaminants travel outside your kitchen. They are dishwasher-safe too, which makes cleaning easy.
The PLFL range hood insert also features two Halogen lights for great coverage of your range. Next to the lights is the control panel, a user-friendly digital display – and it's concealed under the hood too, hidden from your guests.
For more product information, click on the link below:
https://www.prolinerangehoods.com/catalogsearch/result/?q=plfl%20insert
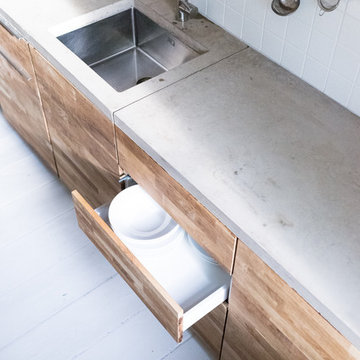
Industrielle Edelstahlspüle in Beton eingelassen
Mid-sized trendy single-wall light wood floor eat-in kitchen photo in Berlin with an integrated sink, flat-panel cabinets, medium tone wood cabinets, concrete countertops, white backsplash, ceramic backsplash, stainless steel appliances and no island
Mid-sized trendy single-wall light wood floor eat-in kitchen photo in Berlin with an integrated sink, flat-panel cabinets, medium tone wood cabinets, concrete countertops, white backsplash, ceramic backsplash, stainless steel appliances and no island
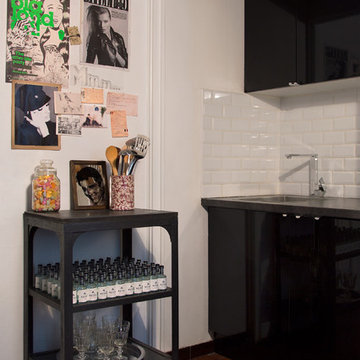
www.carolinechevalier.com
Inspiration for a small eclectic single-wall dark wood floor enclosed kitchen remodel in Paris with a drop-in sink, flat-panel cabinets, black cabinets, concrete countertops, white backsplash, subway tile backsplash, stainless steel appliances and no island
Inspiration for a small eclectic single-wall dark wood floor enclosed kitchen remodel in Paris with a drop-in sink, flat-panel cabinets, black cabinets, concrete countertops, white backsplash, subway tile backsplash, stainless steel appliances and no island
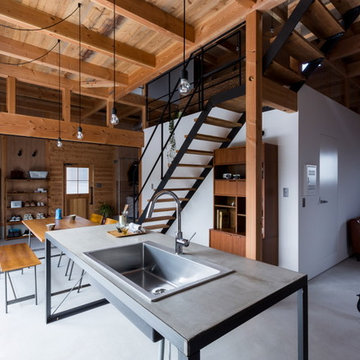
Inspiration for a mid-sized industrial single-wall concrete floor and gray floor open concept kitchen remodel in Other with an integrated sink, open cabinets, stainless steel cabinets, concrete countertops, white backsplash, brick backsplash, black appliances, an island and gray countertops
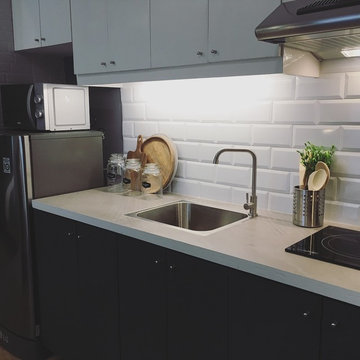
Example of a small urban single-wall light wood floor eat-in kitchen design in Other with a drop-in sink, flat-panel cabinets, white cabinets, concrete countertops, white backsplash, subway tile backsplash, stainless steel appliances and no island
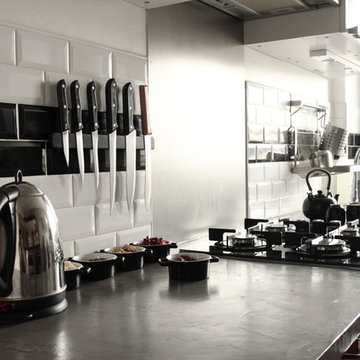
Etienne LACOUTURE
Small urban single-wall linoleum floor eat-in kitchen photo in Nice with a drop-in sink, flat-panel cabinets, red cabinets, concrete countertops, black backsplash and subway tile backsplash
Small urban single-wall linoleum floor eat-in kitchen photo in Nice with a drop-in sink, flat-panel cabinets, red cabinets, concrete countertops, black backsplash and subway tile backsplash
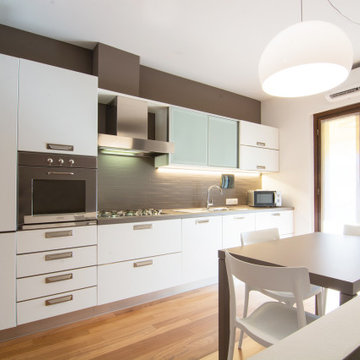
La vecchia cucina ereditata dalla vecchia proprietaria era ancora in ottimo stato e abbiamo semplicemente verniciato il paraschizzi e il piano con lo stesso colore delle pareti tortora: con pochissimo investimento abbiamo mantenuto tutto rimandando ancora di qualche anno la sostituzione della cucina che al momento era solo tenuta un po' male...
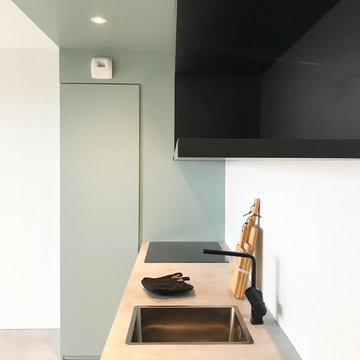
Inspiration for a small contemporary single-wall concrete floor and gray floor open concept kitchen remodel in Other with a single-bowl sink, beaded inset cabinets, medium tone wood cabinets, concrete countertops, white backsplash, glass sheet backsplash, no island and gray countertops
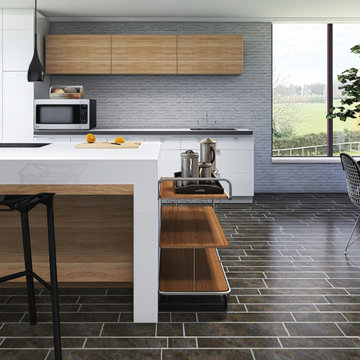
Example of a mid-sized urban single-wall porcelain tile and black floor eat-in kitchen design in Other with a double-bowl sink, flat-panel cabinets, white cabinets, concrete countertops, gray backsplash, brick backsplash, stainless steel appliances, an island and gray countertops
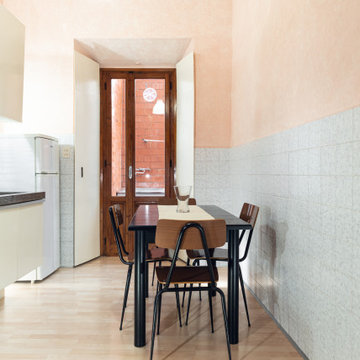
Committente: Dr. Pëtr Il'ič Ul'janov. Ripresa fotografica: impiego obiettivo 24mm su pieno formato; macchina su treppiedi con allineamento ortogonale dell'inquadratura; impiego luce naturale esistente con l'ausilio di luci flash e luci continue 5500°K. Post-produzione: aggiustamenti base immagine; fusione manuale di livelli con differente esposizione per produrre un'immagine ad alto intervallo dinamico ma realistica; rimozione elementi di disturbo. Obiettivo commerciale: realizzazione fotografie di complemento ad annunci su siti web di agenzie immobiliari per affitti con contratto di locazione; pubblicità su social network.
Single-Wall Kitchen with Concrete Countertops Ideas
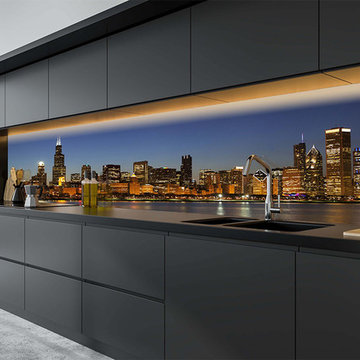
banjado
Large trendy single-wall terrazzo floor and gray floor open concept kitchen photo in Dresden with a single-bowl sink, flat-panel cabinets, black cabinets, concrete countertops, multicolored backsplash, glass sheet backsplash, black appliances, an island and brown countertops
Large trendy single-wall terrazzo floor and gray floor open concept kitchen photo in Dresden with a single-bowl sink, flat-panel cabinets, black cabinets, concrete countertops, multicolored backsplash, glass sheet backsplash, black appliances, an island and brown countertops
1





