Slate Floor U-Shaped Kitchen Ideas
Refine by:
Budget
Sort by:Popular Today
1 - 20 of 48 photos
Item 1 of 4

Kitchen - small eclectic u-shaped slate floor kitchen idea in Cincinnati with a farmhouse sink, shaker cabinets, light wood cabinets, laminate countertops, multicolored backsplash, stone tile backsplash, white appliances and no island

Small eclectic u-shaped slate floor kitchen photo in Cincinnati with a farmhouse sink, shaker cabinets, light wood cabinets, laminate countertops, multicolored backsplash, stone tile backsplash, white appliances and no island
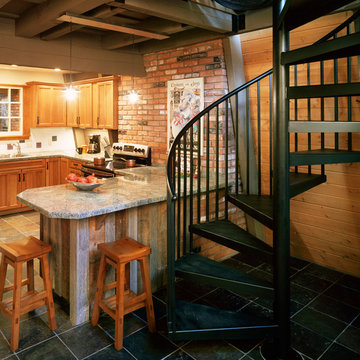
Philip Wegener
Eat-in kitchen - mid-sized rustic u-shaped slate floor eat-in kitchen idea in Denver with a single-bowl sink, flat-panel cabinets, light wood cabinets, granite countertops, white backsplash, ceramic backsplash, stainless steel appliances and a peninsula
Eat-in kitchen - mid-sized rustic u-shaped slate floor eat-in kitchen idea in Denver with a single-bowl sink, flat-panel cabinets, light wood cabinets, granite countertops, white backsplash, ceramic backsplash, stainless steel appliances and a peninsula
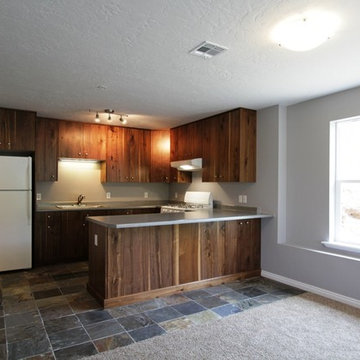
Open concept kitchen - small transitional u-shaped slate floor open concept kitchen idea in Salt Lake City with a drop-in sink, flat-panel cabinets, medium tone wood cabinets, laminate countertops and white appliances
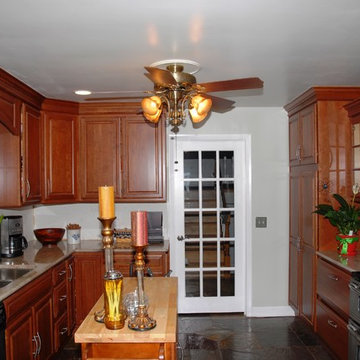
Inspiration for a mid-sized timeless u-shaped multicolored floor and slate floor enclosed kitchen remodel in Cleveland with an undermount sink, shaker cabinets, medium tone wood cabinets, granite countertops, white backsplash, stainless steel appliances and an island
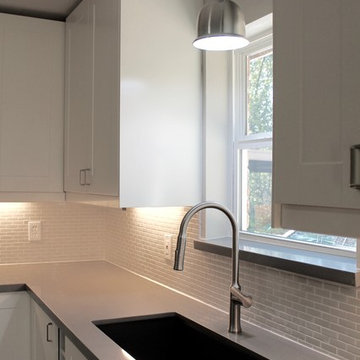
Mid-sized transitional u-shaped slate floor eat-in kitchen photo in Houston with an undermount sink, recessed-panel cabinets, white cabinets, quartz countertops, gray backsplash, porcelain backsplash, stainless steel appliances and no island

This old tiny kitchen now boasts big space, ideal for a small family or a bigger gathering. It's main feature is the customized black metal frame that hangs from the ceiling providing support for two natural maple butcher block shevles, but also divides the two rooms. A downdraft vent compliments the functionality and aesthetic of this installation.
The kitchen counters encroach into the dining room, providing more under counter storage. The concept of a proportionately larger peninsula allows more working and entertaining surface. The weightiness of the counters was balanced by the wall of tall cabinets. These cabinets provide most of the kitchen storage and boast an appliance garage, deep pantry and a clever lemans system for the corner storage.
Design: Astro Design Centre, Ottawa Canada
Photos: Doublespace Photography
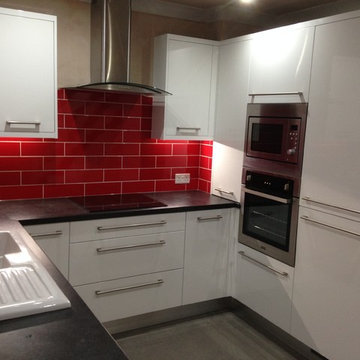
hallmark Kitchen Designs Ltd
Small trendy u-shaped slate floor enclosed kitchen photo in Dorset with a drop-in sink, flat-panel cabinets, white cabinets, laminate countertops, red backsplash, ceramic backsplash, stainless steel appliances and no island
Small trendy u-shaped slate floor enclosed kitchen photo in Dorset with a drop-in sink, flat-panel cabinets, white cabinets, laminate countertops, red backsplash, ceramic backsplash, stainless steel appliances and no island
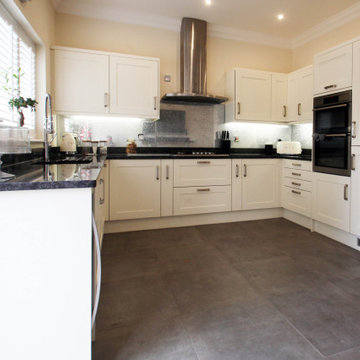
Enclosed kitchen - mid-sized traditional u-shaped slate floor and gray floor enclosed kitchen idea in Cheshire with a drop-in sink, shaker cabinets, white cabinets, granite countertops, black backsplash, glass tile backsplash, stainless steel appliances, no island and black countertops
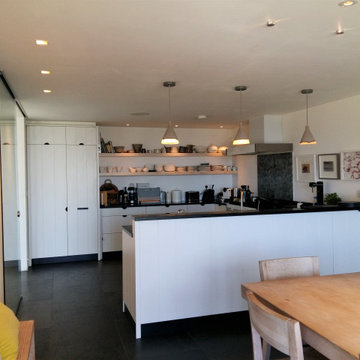
I made this kitchen 12 years ago and my client decided she wanted a change of style. The solid wood cabinetry being as good as new, we decided to just replace the doors, drawer fronts, side and back panels and plinths with painted ones with vertical grooves.
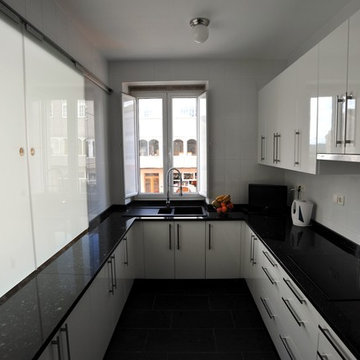
Cocina con pasante al comedor, cerrado.
Anxo Sánchez
Example of a mid-sized transitional u-shaped slate floor enclosed kitchen design in Other with a double-bowl sink, flat-panel cabinets, white cabinets, granite countertops, white backsplash, ceramic backsplash, white appliances and no island
Example of a mid-sized transitional u-shaped slate floor enclosed kitchen design in Other with a double-bowl sink, flat-panel cabinets, white cabinets, granite countertops, white backsplash, ceramic backsplash, white appliances and no island
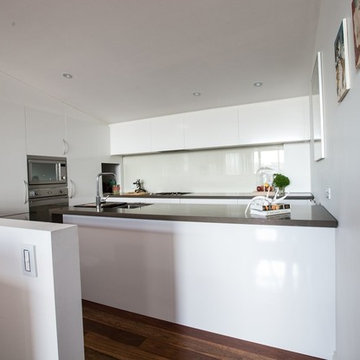
Scott Ehler
Small u-shaped slate floor kitchen pantry photo in Melbourne with a double-bowl sink, flat-panel cabinets, white cabinets, quartz countertops, white backsplash, glass sheet backsplash, stainless steel appliances and an island
Small u-shaped slate floor kitchen pantry photo in Melbourne with a double-bowl sink, flat-panel cabinets, white cabinets, quartz countertops, white backsplash, glass sheet backsplash, stainless steel appliances and an island
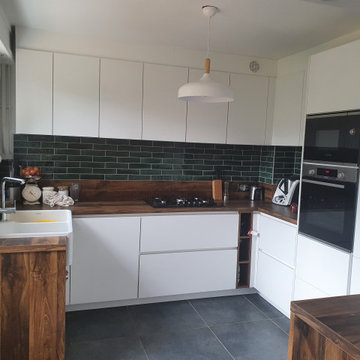
Inspiration for a mid-sized contemporary u-shaped slate floor and gray floor open concept kitchen remodel in Lille with an undermount sink, beaded inset cabinets, white cabinets, wood countertops, subway tile backsplash, stainless steel appliances and brown countertops
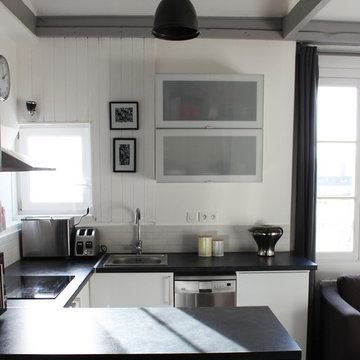
Small trendy u-shaped slate floor eat-in kitchen photo in Paris with a single-bowl sink, flat-panel cabinets, white backsplash, matchstick tile backsplash and stainless steel appliances
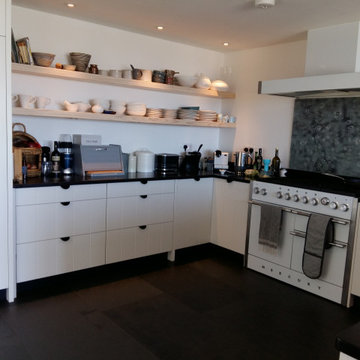
I made this kitchen 12 years ago and my client decided she wanted a change of style. The solid wood cabinetry being as good as new, we decided to just replace the doors, drawer fronts, side and back panels and plinths with painted ones with vertical grooves.
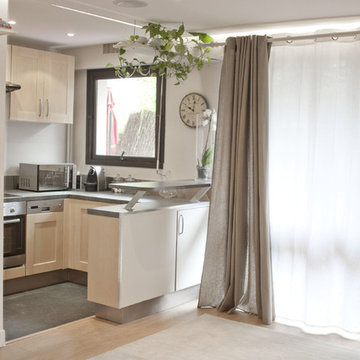
Style romantique et naturel avec des rideaux de lin, un parquet blond, un carrelage en ardoise et des murs clairs et doux. L'encadrement de chaque fenêtre est peint d'un brun noir comme la porte d'entrée pour souligner le style et apporter du caractère.
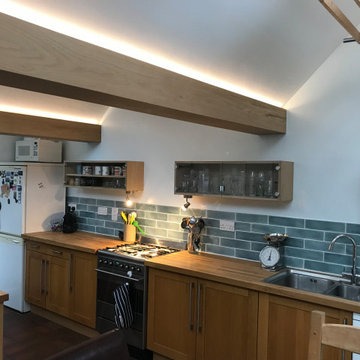
Linear LED lighting provides excellent lighting in a kitchen as well as providing an "accent" on beams etc. This lighting can be either white or colour-changing and can be installed under cabinets to illuminate worktops, as an accent light on beams etc., or under skirting to provide an accent onto the floor.
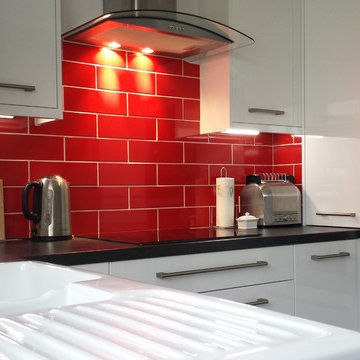
hallmark Kitchen Designs Ltd
Example of a small trendy u-shaped slate floor enclosed kitchen design in Dorset with a drop-in sink, flat-panel cabinets, white cabinets, laminate countertops, red backsplash, ceramic backsplash, stainless steel appliances and no island
Example of a small trendy u-shaped slate floor enclosed kitchen design in Dorset with a drop-in sink, flat-panel cabinets, white cabinets, laminate countertops, red backsplash, ceramic backsplash, stainless steel appliances and no island
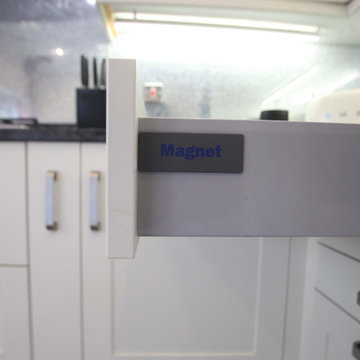
Mid-sized elegant u-shaped slate floor and gray floor enclosed kitchen photo in Cheshire with a drop-in sink, shaker cabinets, white cabinets, granite countertops, black backsplash, glass tile backsplash, stainless steel appliances, no island and black countertops
Slate Floor U-Shaped Kitchen Ideas
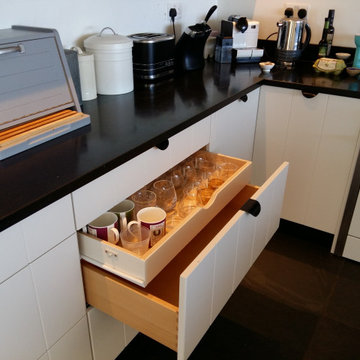
I made this kitchen 12 years ago and my client decided she wanted a change of style. The solid wood cabinetry being as good as new, we decided to just replace the doors, drawer fronts, side and back panels and plinths with painted ones with vertical grooves.
1





