Kitchen with Brown Cabinets, Granite Countertops and White Backsplash Ideas
Refine by:
Budget
Sort by:Popular Today
1 - 20 of 946 photos
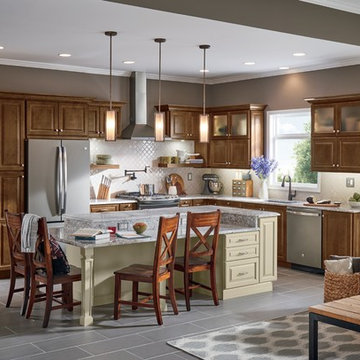
Mid-sized trendy l-shaped ceramic tile and gray floor open concept kitchen photo in Other with a drop-in sink, shaker cabinets, brown cabinets, granite countertops, white backsplash, mosaic tile backsplash, stainless steel appliances and an island

The beautiful honed marble mosaic tile backsplash was installed all the way up this wall, creating a gorgeous backdrop for the shelves, cabinets, and countertop.
Final photos by www.impressia.net
Stunning floor plan - wide open concept main level including kitchen, dining room, and living room.
Eat-in kitchen - large contemporary single-wall light wood floor and gray floor eat-in kitchen idea in Seattle with an undermount sink, flat-panel cabinets, brown cabinets, granite countertops, white backsplash, subway tile backsplash, stainless steel appliances and an island
Eat-in kitchen - large contemporary single-wall light wood floor and gray floor eat-in kitchen idea in Seattle with an undermount sink, flat-panel cabinets, brown cabinets, granite countertops, white backsplash, subway tile backsplash, stainless steel appliances and an island
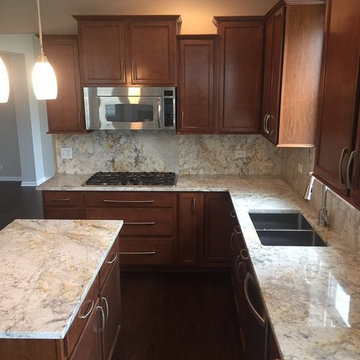
Golden Spring granite countertops with full height granite backsplashes. Flat polish edge with an equal double bowl sink.
Eat-in kitchen - large l-shaped dark wood floor eat-in kitchen idea in Chicago with a double-bowl sink, brown cabinets, granite countertops, white backsplash, stone slab backsplash, stainless steel appliances and an island
Eat-in kitchen - large l-shaped dark wood floor eat-in kitchen idea in Chicago with a double-bowl sink, brown cabinets, granite countertops, white backsplash, stone slab backsplash, stainless steel appliances and an island

We were fortunate enough to be a part of helping to restore this 93 year old home back to its original beauty. The kitchen cabinets are by Dynasty in Alder with a Riverbed finish and Lyssa door style. The kitchen countertops are Fantasy Brown Granite. Bathroom vanities are by Dynasty in Maple with a Pearl White Finish and a brushed Ebony glaze in the Renner door style. The vanity tops are Dupont Zodiak Quartz Cloud White.
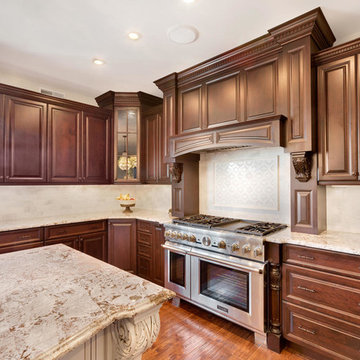
Kitchen by Design Line Kitchens in Sea Girt New Jersey
Fabulous Elegance and Style create a flawless dream kitchen. Traditional arches and raised panel doors are show stoppers .
Photography by: Nettie Einhorn
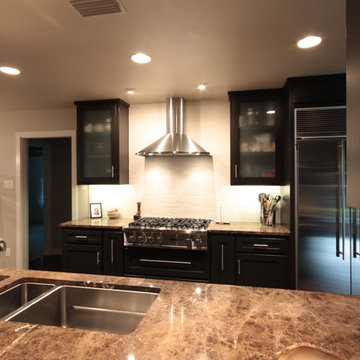
Christopher Davison, AIA
Mid-sized trendy galley medium tone wood floor eat-in kitchen photo in Austin with an undermount sink, shaker cabinets, brown cabinets, granite countertops, white backsplash, stone tile backsplash, stainless steel appliances and no island
Mid-sized trendy galley medium tone wood floor eat-in kitchen photo in Austin with an undermount sink, shaker cabinets, brown cabinets, granite countertops, white backsplash, stone tile backsplash, stainless steel appliances and no island
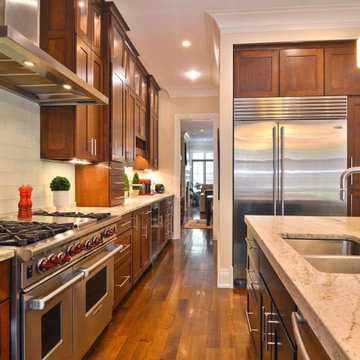
An entertaining dream - large kitchen with a butlers pantry and big island. All of that open to the family room leads to some great entertaining and family time!

Added a new backsplash, hardware, paint and lighting and boom you can save yourself from repainted cabinets and replacing them.
Example of a mid-sized 1950s u-shaped porcelain tile and beige floor open concept kitchen design in Phoenix with a single-bowl sink, shaker cabinets, brown cabinets, granite countertops, white backsplash, subway tile backsplash, stainless steel appliances, an island and beige countertops
Example of a mid-sized 1950s u-shaped porcelain tile and beige floor open concept kitchen design in Phoenix with a single-bowl sink, shaker cabinets, brown cabinets, granite countertops, white backsplash, subway tile backsplash, stainless steel appliances, an island and beige countertops

This traditional Shaker Kitchen has a masculine feel with its chocolate lower cabinets and walls of subway tile. The apron farmhouse sink is the centerpiece of the galley juxtaposed with a contemporary pull-out faucet. By applying a mirror on the door it gives the impression that it leads to a Dining Room. The wide plank flooring in a walnut stain adds texture and richness to this space.
Laura Hull Photography
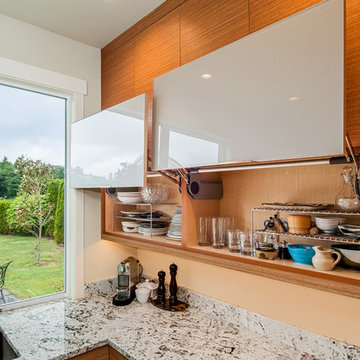
Featured on Houzz: 'Kitchen of the Week'
Photographer: Dan Farmer
Inspiration for a mid-sized contemporary u-shaped medium tone wood floor and brown floor eat-in kitchen remodel in Boise with flat-panel cabinets, brown cabinets, granite countertops, white backsplash, stone slab backsplash, paneled appliances, an island, an undermount sink and gray countertops
Inspiration for a mid-sized contemporary u-shaped medium tone wood floor and brown floor eat-in kitchen remodel in Boise with flat-panel cabinets, brown cabinets, granite countertops, white backsplash, stone slab backsplash, paneled appliances, an island, an undermount sink and gray countertops
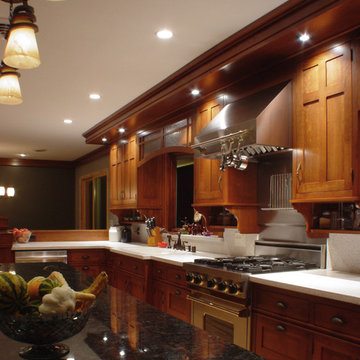
Think Design, LLC
Eat-in kitchen - mid-sized traditional galley light wood floor eat-in kitchen idea in Milwaukee with an integrated sink, recessed-panel cabinets, brown cabinets, granite countertops, white backsplash, stainless steel appliances and an island
Eat-in kitchen - mid-sized traditional galley light wood floor eat-in kitchen idea in Milwaukee with an integrated sink, recessed-panel cabinets, brown cabinets, granite countertops, white backsplash, stainless steel appliances and an island
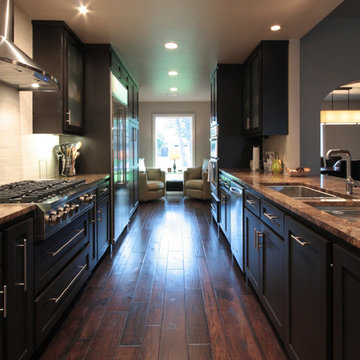
Mid-sized trendy galley medium tone wood floor eat-in kitchen photo in Austin with an undermount sink, shaker cabinets, brown cabinets, granite countertops, white backsplash, stone tile backsplash, stainless steel appliances and no island
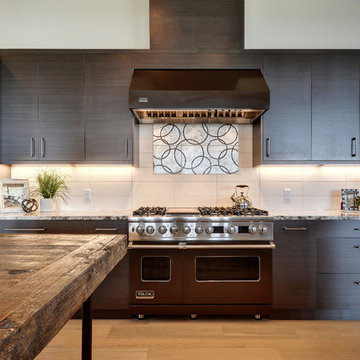
Allison Cartwright
Example of a large trendy u-shaped light wood floor open concept kitchen design in Austin with a single-bowl sink, flat-panel cabinets, brown cabinets, granite countertops, white backsplash, stone tile backsplash, colored appliances and an island
Example of a large trendy u-shaped light wood floor open concept kitchen design in Austin with a single-bowl sink, flat-panel cabinets, brown cabinets, granite countertops, white backsplash, stone tile backsplash, colored appliances and an island
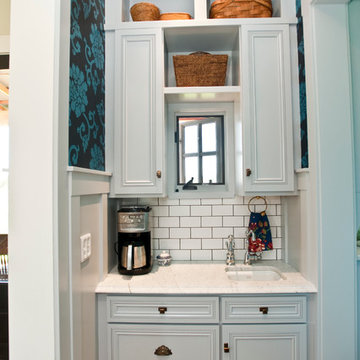
Lynn Donaldson
Eat-in kitchen - cottage l-shaped eat-in kitchen idea in Other with an undermount sink, flat-panel cabinets, brown cabinets, granite countertops, white backsplash, subway tile backsplash and stainless steel appliances
Eat-in kitchen - cottage l-shaped eat-in kitchen idea in Other with an undermount sink, flat-panel cabinets, brown cabinets, granite countertops, white backsplash, subway tile backsplash and stainless steel appliances
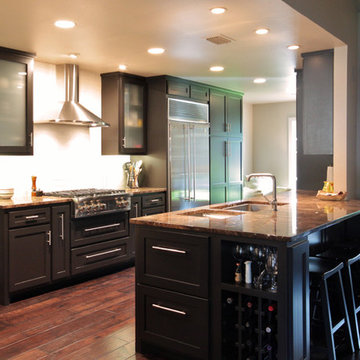
Christopher Davison, AIA
Example of a mid-sized trendy galley medium tone wood floor eat-in kitchen design in Austin with shaker cabinets, brown cabinets, granite countertops, white backsplash, no island, an undermount sink, stone tile backsplash and stainless steel appliances
Example of a mid-sized trendy galley medium tone wood floor eat-in kitchen design in Austin with shaker cabinets, brown cabinets, granite countertops, white backsplash, no island, an undermount sink, stone tile backsplash and stainless steel appliances
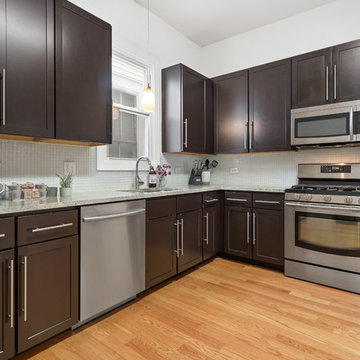
This contemporary Airbnb in Chicago is an elegant medley of subtle design with dramatic elements. It flaunts medium-tone wood floors, clean-lined furniture with metal accents, dark contrasts, and hints of neutral hues.
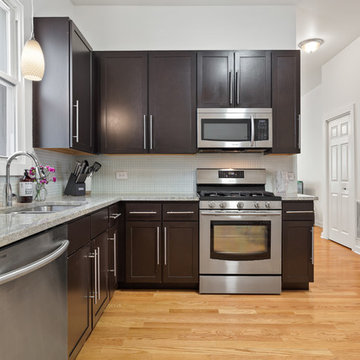
This project is from our early years as general contractors in the Chicagoland area. These photos aren't professionally shot, but it should help you to understand our history of design and construction excellence.
Project designed by Chicago Kitchen Cabinet. Call us to discuss your project at 312-281-8864. Or, stop by our showroom in Skokie at 4866 W Dempster St. We are full-service kitchen remodelers with our own in-house team of designers and builders. We serve the Chicago area and it's surrounding suburbs, with an emphasis on the North Side and North Shore. You'll find our work from the Loop through Lincoln Park, Skokie, Evanston, Wilmette, and all the way up to Lake Forest.
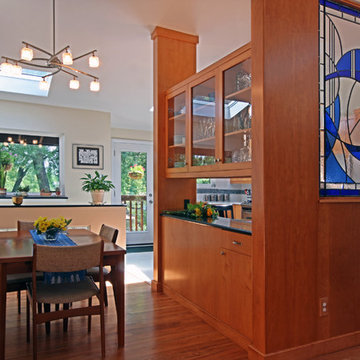
The kitchen of this late-1950s ranch home was separated from the dining and living areas by two walls. To gain more storage and create a sense of openness, two banks of custom cabinetry replace the walls. The installation of multiple skylights floods the space with light. The remodel respects the mid-20th century lines of the home while giving it a 21st century freshness. Photo by Mosby Building Arts.
Kitchen with Brown Cabinets, Granite Countertops and White Backsplash Ideas
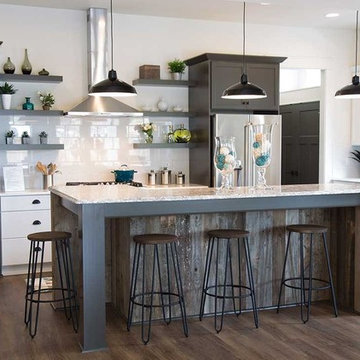
Inspiration for a large contemporary l-shaped dark wood floor and brown floor eat-in kitchen remodel with an undermount sink, shaker cabinets, brown cabinets, granite countertops, white backsplash, subway tile backsplash, stainless steel appliances and an island
1





