Kitchen with Brown Cabinets and Laminate Countertops Ideas
Refine by:
Budget
Sort by:Popular Today
1 - 20 of 1,031 photos
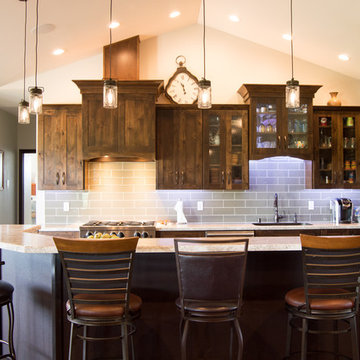
Rustic kitchen with Woodland shaker full overlay cabinets and Wilson Art laminate countertops.
Inspiration for a rustic l-shaped brown floor eat-in kitchen remodel in Other with shaker cabinets, brown cabinets, laminate countertops, gray backsplash, stainless steel appliances, an island and beige countertops
Inspiration for a rustic l-shaped brown floor eat-in kitchen remodel in Other with shaker cabinets, brown cabinets, laminate countertops, gray backsplash, stainless steel appliances, an island and beige countertops
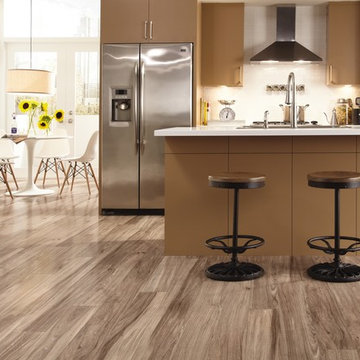
Mannington http://www.mannington.com/
Example of a mid-sized transitional single-wall light wood floor eat-in kitchen design in Salt Lake City with flat-panel cabinets, brown cabinets, laminate countertops, white backsplash, porcelain backsplash, stainless steel appliances, an island and a drop-in sink
Example of a mid-sized transitional single-wall light wood floor eat-in kitchen design in Salt Lake City with flat-panel cabinets, brown cabinets, laminate countertops, white backsplash, porcelain backsplash, stainless steel appliances, an island and a drop-in sink
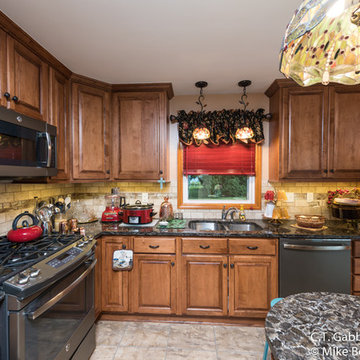
This warm kitchen features ShowPlace solid maple cabinets and a subway tile backsplash in crema cappuccino. Notice the under cabinet lighting in warm white: it illuminates the work space and makes the whole room brighter.
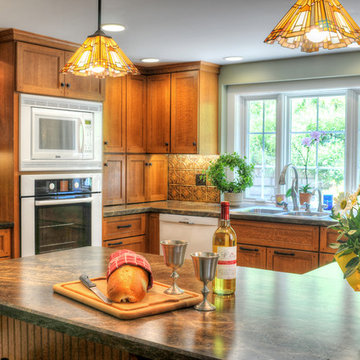
Example of a mid-sized classic u-shaped medium tone wood floor and brown floor eat-in kitchen design in Boston with a double-bowl sink, glass-front cabinets, brown cabinets, laminate countertops, brown backsplash, white appliances, metal backsplash and no island
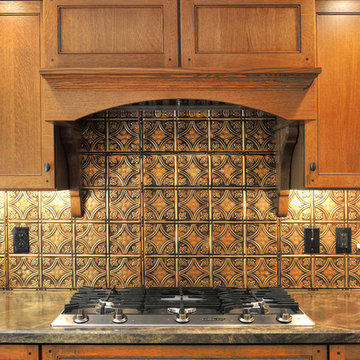
Inspiration for a mid-sized timeless u-shaped medium tone wood floor and brown floor eat-in kitchen remodel in Boston with a double-bowl sink, glass-front cabinets, brown cabinets, laminate countertops, brown backsplash, white appliances, metal backsplash and no island
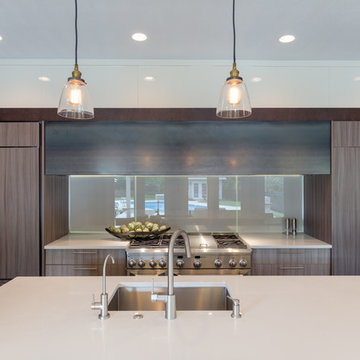
Design by Lauren Levant, Photography by Dave Bryce
Mid-sized transitional l-shaped dark wood floor and brown floor eat-in kitchen photo in Other with an undermount sink, flat-panel cabinets, brown cabinets, laminate countertops, gray backsplash, glass sheet backsplash, paneled appliances and an island
Mid-sized transitional l-shaped dark wood floor and brown floor eat-in kitchen photo in Other with an undermount sink, flat-panel cabinets, brown cabinets, laminate countertops, gray backsplash, glass sheet backsplash, paneled appliances and an island
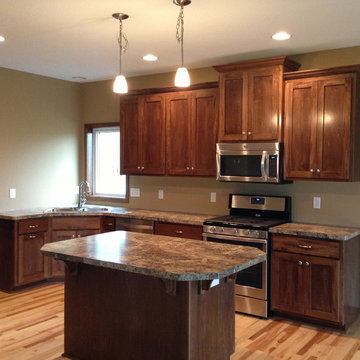
A warm finishing stain on these poplar cabinets provide the right touch to these custom cabinets. A slight bump and up of the cabinet over the microwave add depth and height to the upper wall. Modest priced home with cabinets that fit the budget yet provide quality for many years of enjoyment.
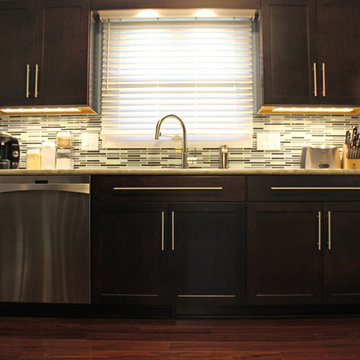
In this kitchen upgrade we installed Waypoint Living Spaces Cabinetry in the 410S Door Style in Cherry wood with Java. The countertop is Formica Crema Mascarello with Ideal edge.
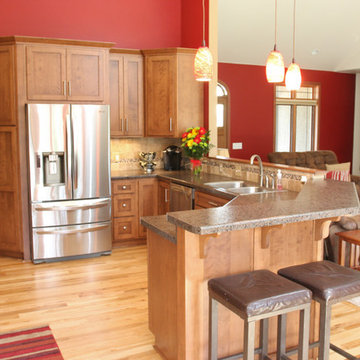
Mid-sized trendy u-shaped light wood floor eat-in kitchen photo in Other with a drop-in sink, recessed-panel cabinets, brown cabinets, laminate countertops, brown backsplash, ceramic backsplash and stainless steel appliances
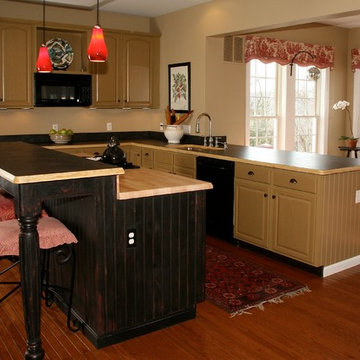
PHOTOS BY TERRY SCHOLL PHOTOGRAPHY
Inspiration for a large timeless l-shaped dark wood floor and brown floor eat-in kitchen remodel in Philadelphia with an undermount sink, raised-panel cabinets, brown cabinets, laminate countertops, black appliances and an island
Inspiration for a large timeless l-shaped dark wood floor and brown floor eat-in kitchen remodel in Philadelphia with an undermount sink, raised-panel cabinets, brown cabinets, laminate countertops, black appliances and an island
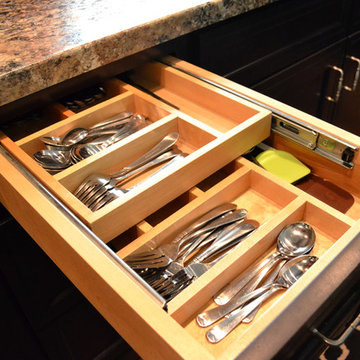
Get organized with a 2 tier cutlery drawer insert from Rev-A-Shelf.
Photography by: Adrienne Pisano
Kitchen - mid-sized traditional l-shaped kitchen idea in St Louis with flat-panel cabinets, brown cabinets, laminate countertops and an island
Kitchen - mid-sized traditional l-shaped kitchen idea in St Louis with flat-panel cabinets, brown cabinets, laminate countertops and an island
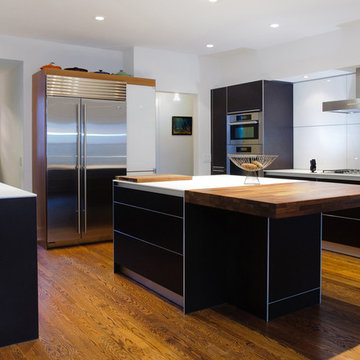
Michael McAtee
Example of a minimalist u-shaped medium tone wood floor eat-in kitchen design in Chicago with an undermount sink, flat-panel cabinets, brown cabinets, laminate countertops, yellow backsplash, glass sheet backsplash, stainless steel appliances and an island
Example of a minimalist u-shaped medium tone wood floor eat-in kitchen design in Chicago with an undermount sink, flat-panel cabinets, brown cabinets, laminate countertops, yellow backsplash, glass sheet backsplash, stainless steel appliances and an island
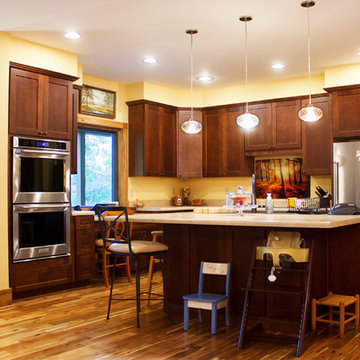
A view into the kitchen, off the great room, with a spacious island, office area, and double wall oven.
Rowan Parris, Rainsparrow Photography
Example of a huge mountain style l-shaped dark wood floor and brown floor open concept kitchen design in Charlotte with a drop-in sink, shaker cabinets, brown cabinets, laminate countertops, beige backsplash, stainless steel appliances and an island
Example of a huge mountain style l-shaped dark wood floor and brown floor open concept kitchen design in Charlotte with a drop-in sink, shaker cabinets, brown cabinets, laminate countertops, beige backsplash, stainless steel appliances and an island
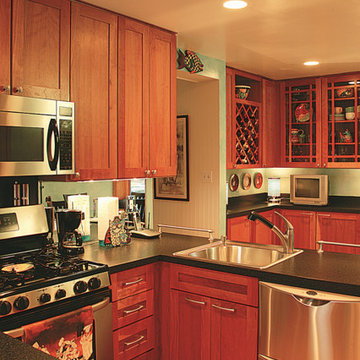
Rockville Kitchen
Eat-in kitchen - small contemporary u-shaped light wood floor and brown floor eat-in kitchen idea in DC Metro with no island, a drop-in sink, recessed-panel cabinets, brown cabinets, laminate countertops and stainless steel appliances
Eat-in kitchen - small contemporary u-shaped light wood floor and brown floor eat-in kitchen idea in DC Metro with no island, a drop-in sink, recessed-panel cabinets, brown cabinets, laminate countertops and stainless steel appliances
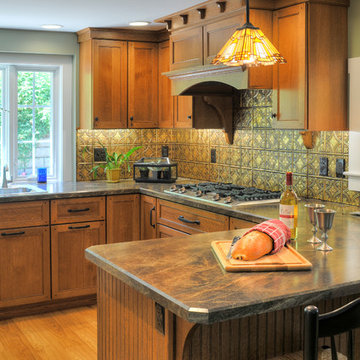
Inspiration for a mid-sized timeless u-shaped medium tone wood floor and brown floor eat-in kitchen remodel in Boston with a double-bowl sink, glass-front cabinets, brown cabinets, laminate countertops, brown backsplash, white appliances, metal backsplash and no island
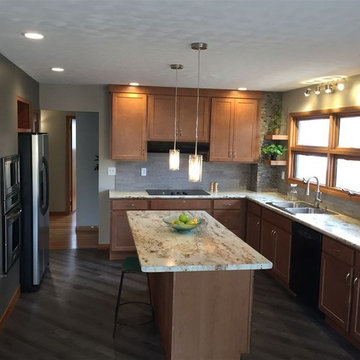
Homecrest
Inspiration for a mid-sized 1960s l-shaped brown floor and vinyl floor kitchen remodel in Cedar Rapids with a double-bowl sink, shaker cabinets, brown cabinets, gray backsplash, stainless steel appliances, an island, laminate countertops and stone tile backsplash
Inspiration for a mid-sized 1960s l-shaped brown floor and vinyl floor kitchen remodel in Cedar Rapids with a double-bowl sink, shaker cabinets, brown cabinets, gray backsplash, stainless steel appliances, an island, laminate countertops and stone tile backsplash
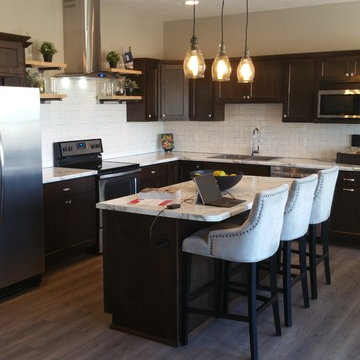
Example of a mid-sized classic l-shaped laminate floor and gray floor eat-in kitchen design in Other with an undermount sink, recessed-panel cabinets, brown cabinets, laminate countertops, white backsplash, subway tile backsplash, stainless steel appliances and an island
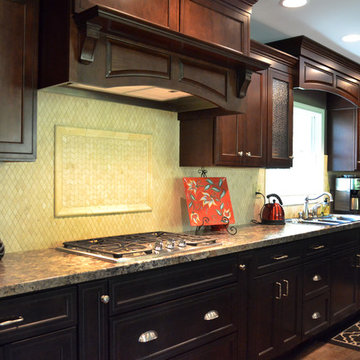
In this design, we bumped out the valance and used the same arched panel as on the wood hood. This helps create a sense of symetry.
Photography by: Adrienne Pisano
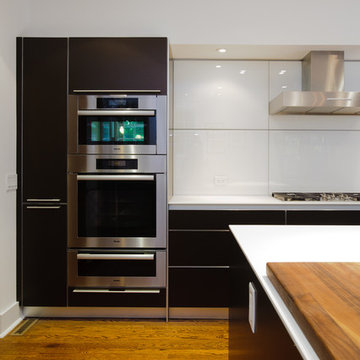
Michael McAtee
Eat-in kitchen - modern u-shaped medium tone wood floor eat-in kitchen idea in Chicago with an undermount sink, flat-panel cabinets, brown cabinets, laminate countertops, yellow backsplash, glass sheet backsplash, stainless steel appliances and an island
Eat-in kitchen - modern u-shaped medium tone wood floor eat-in kitchen idea in Chicago with an undermount sink, flat-panel cabinets, brown cabinets, laminate countertops, yellow backsplash, glass sheet backsplash, stainless steel appliances and an island
Kitchen with Brown Cabinets and Laminate Countertops Ideas
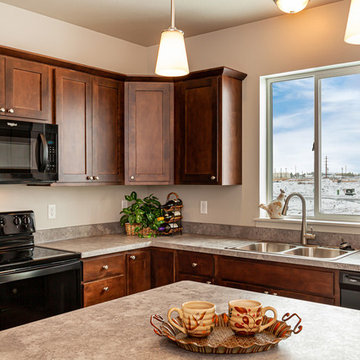
Inspiration for a small transitional l-shaped laminate floor and gray floor open concept kitchen remodel in Other with a drop-in sink, shaker cabinets, brown cabinets, laminate countertops, black appliances, an island and gray countertops
1





