Kitchen with Distressed Cabinets and Yellow Backsplash Ideas
Refine by:
Budget
Sort by:Popular Today
1 - 20 of 108 photos
Item 1 of 3
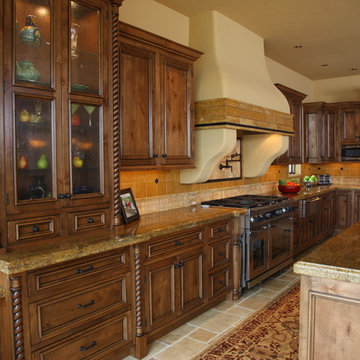
Open concept kitchen - large traditional l-shaped porcelain tile open concept kitchen idea in Seattle with an undermount sink, recessed-panel cabinets, distressed cabinets, granite countertops, yellow backsplash, ceramic backsplash, stainless steel appliances and two islands
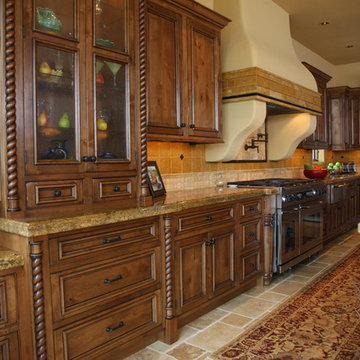
Open concept kitchen - large traditional l-shaped porcelain tile open concept kitchen idea in Seattle with an undermount sink, recessed-panel cabinets, distressed cabinets, granite countertops, yellow backsplash, ceramic backsplash, stainless steel appliances and two islands
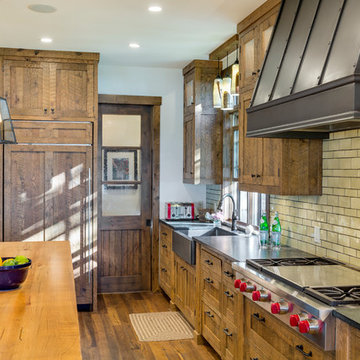
The cabinets in the kitchen were fabricated from reclaimed oak pallets.
Design: Charlie & Co. Design | Builder: Stonefield Construction | Interior Selections & Furnishings: By Owner | Photography: Spacecrafting
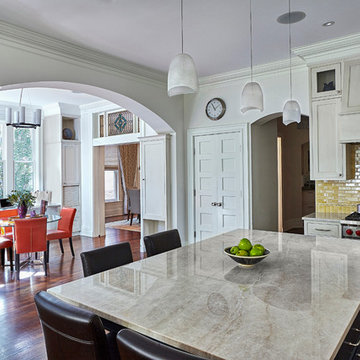
The open plan of this kitchen connects to the breakfast nook and family room and features
marble island and full tile backsplash with vintage cabinetry.
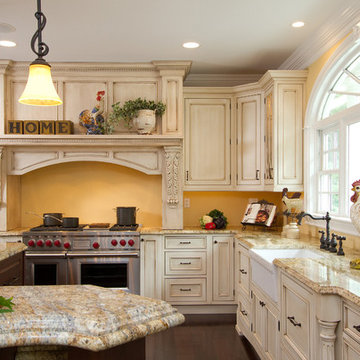
Kitchen - farmhouse dark wood floor kitchen idea in New York with distressed cabinets, granite countertops, yellow backsplash and stainless steel appliances
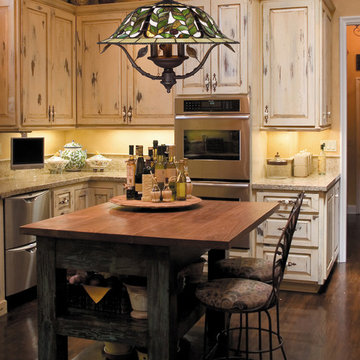
Inspired By An Unconventional Approach, This Collection Is Noted For Its' High Level Of Acceptance. Neutral Colors Accented By The Clear Water Glass Add To The Contrast Of Light. Each Shade Is Trimmed With Solid Brass Beading And Finished With Tiffany Bronze Hardware With Highlights (Tbh).
Measurements and Information:
Tiffany Bronze Finish
From the Latham Collection
Takes three 60 Watt Candelabra Bulb(s)
21.00'' Wide
19.00'' High
Tiffany Style
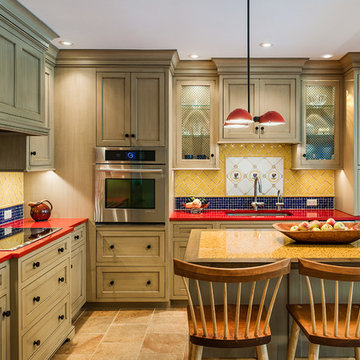
Tom Crane Photography
Eat-in kitchen - huge transitional l-shaped travertine floor eat-in kitchen idea in Philadelphia with an undermount sink, shaker cabinets, distressed cabinets, quartz countertops, yellow backsplash, porcelain backsplash, stainless steel appliances and an island
Eat-in kitchen - huge transitional l-shaped travertine floor eat-in kitchen idea in Philadelphia with an undermount sink, shaker cabinets, distressed cabinets, quartz countertops, yellow backsplash, porcelain backsplash, stainless steel appliances and an island
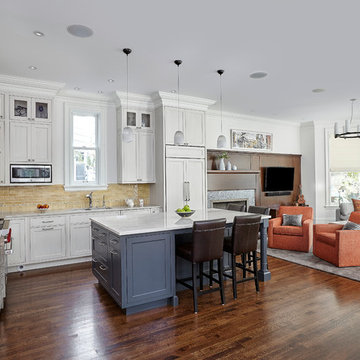
The open plan of this kitchen shows a connection to the family room and features a marble island and full tile backsplash with vintage cabinetry. Orange swivel chairs are positioned so that they can face the kitchen or the adjacent living room.
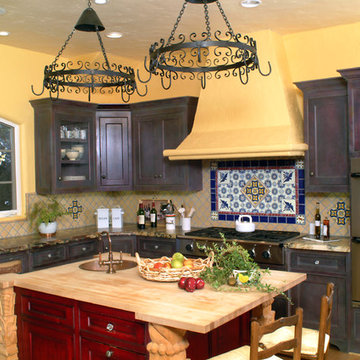
Example of a tuscan u-shaped eat-in kitchen design in San Francisco with a single-bowl sink, shaker cabinets, distressed cabinets, marble countertops, yellow backsplash and stainless steel appliances
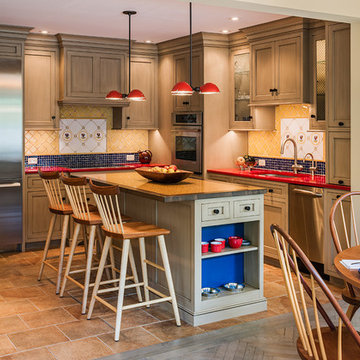
Tom Crane Photography
Inspiration for a huge transitional l-shaped travertine floor eat-in kitchen remodel in Philadelphia with an undermount sink, shaker cabinets, distressed cabinets, quartz countertops, yellow backsplash, porcelain backsplash, stainless steel appliances and an island
Inspiration for a huge transitional l-shaped travertine floor eat-in kitchen remodel in Philadelphia with an undermount sink, shaker cabinets, distressed cabinets, quartz countertops, yellow backsplash, porcelain backsplash, stainless steel appliances and an island
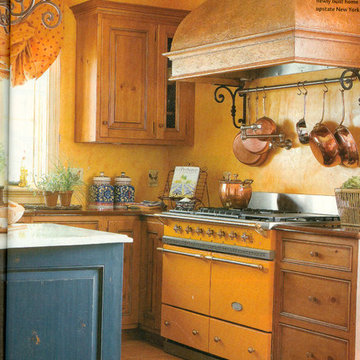
Inspiration for a large rustic u-shaped terra-cotta tile enclosed kitchen remodel in New York with an undermount sink, beaded inset cabinets, distressed cabinets, marble countertops, yellow backsplash, colored appliances and an island
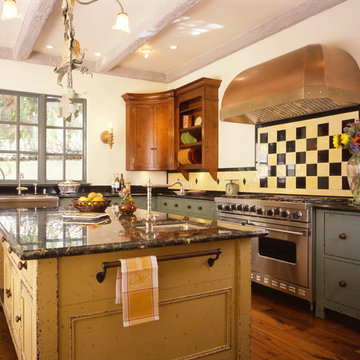
Large elegant u-shaped medium tone wood floor eat-in kitchen photo in San Francisco with a farmhouse sink, beaded inset cabinets, distressed cabinets, yellow backsplash, ceramic backsplash, stainless steel appliances and an island
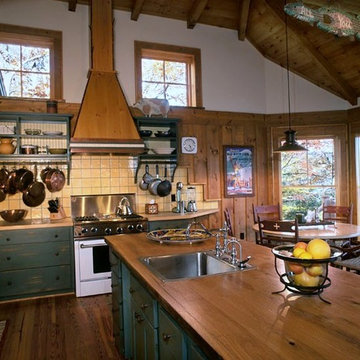
Open concept kitchen - large l-shaped medium tone wood floor open concept kitchen idea in Burlington with a drop-in sink, flat-panel cabinets, distressed cabinets, wood countertops, yellow backsplash, ceramic backsplash, white appliances and an island
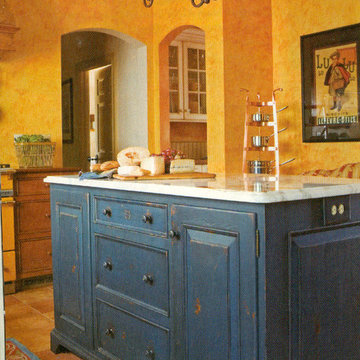
Example of a large mountain style u-shaped terra-cotta tile kitchen pantry design in New York with an undermount sink, beaded inset cabinets, distressed cabinets, marble countertops, yellow backsplash and an island
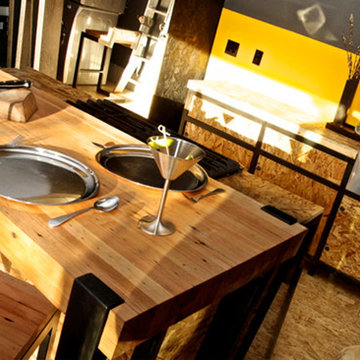
Example of a small trendy l-shaped open concept kitchen design in Portland with an island, a farmhouse sink, distressed cabinets, yellow backsplash and stainless steel appliances
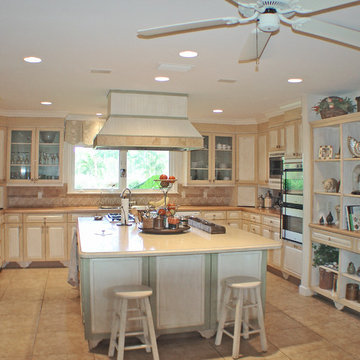
Photography by Bruce Miller
Large country u-shaped marble floor open concept kitchen photo in Miami with a triple-bowl sink, recessed-panel cabinets, distressed cabinets, marble countertops, yellow backsplash, white appliances and an island
Large country u-shaped marble floor open concept kitchen photo in Miami with a triple-bowl sink, recessed-panel cabinets, distressed cabinets, marble countertops, yellow backsplash, white appliances and an island
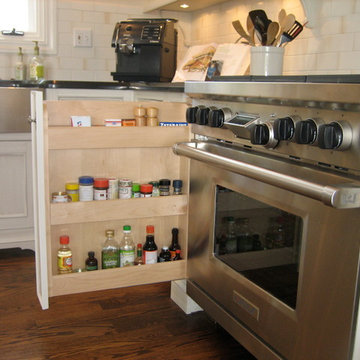
Eat-in kitchen - large craftsman l-shaped medium tone wood floor eat-in kitchen idea in San Diego with a farmhouse sink, beaded inset cabinets, distressed cabinets, granite countertops, yellow backsplash, ceramic backsplash, stainless steel appliances and an island
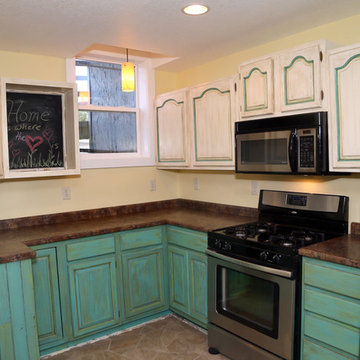
The kitchen layout changed dramatically in our church basement rental. We added the window shown here and purchased cabinets for $250 from a salvage auction which were painted and also found used appliances. Photo by Mary Willie
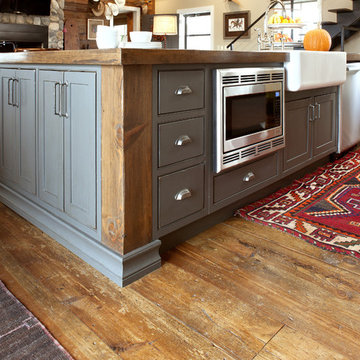
Example of a large transitional l-shaped dark wood floor and brown floor open concept kitchen design in Miami with a drop-in sink, shaker cabinets, distressed cabinets, wood countertops, yellow backsplash, ceramic backsplash, stainless steel appliances, an island and brown countertops
Kitchen with Distressed Cabinets and Yellow Backsplash Ideas
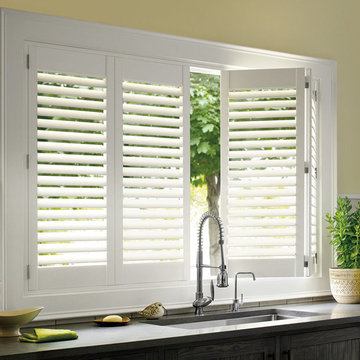
Inspiration for a mid-sized transitional kitchen remodel in Other with an undermount sink, shaker cabinets, distressed cabinets, soapstone countertops, yellow backsplash and subway tile backsplash
1





