Kitchen with Distressed Cabinets and Soapstone Countertops Ideas
Refine by:
Budget
Sort by:Popular Today
1 - 20 of 374 photos
Item 1 of 3
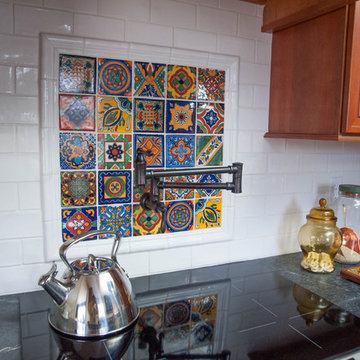
LTB Photography
Inspiration for a small rustic u-shaped medium tone wood floor eat-in kitchen remodel in New York with a farmhouse sink, flat-panel cabinets, distressed cabinets, soapstone countertops, multicolored backsplash, terra-cotta backsplash, stainless steel appliances and a peninsula
Inspiration for a small rustic u-shaped medium tone wood floor eat-in kitchen remodel in New York with a farmhouse sink, flat-panel cabinets, distressed cabinets, soapstone countertops, multicolored backsplash, terra-cotta backsplash, stainless steel appliances and a peninsula

Country u-shaped slate floor eat-in kitchen photo in Grand Rapids with a farmhouse sink, flat-panel cabinets, distressed cabinets, soapstone countertops, multicolored backsplash, terra-cotta backsplash, paneled appliances and a peninsula

beautifully handcrafted, painted and glazed custom Amish cabinets.
Nothing says organized like a spice cabinet.
Inspiration for a mid-sized cottage l-shaped dark wood floor and brown floor eat-in kitchen remodel in Other with a farmhouse sink, distressed cabinets, stainless steel appliances, raised-panel cabinets, soapstone countertops, gray backsplash, ceramic backsplash and an island
Inspiration for a mid-sized cottage l-shaped dark wood floor and brown floor eat-in kitchen remodel in Other with a farmhouse sink, distressed cabinets, stainless steel appliances, raised-panel cabinets, soapstone countertops, gray backsplash, ceramic backsplash and an island
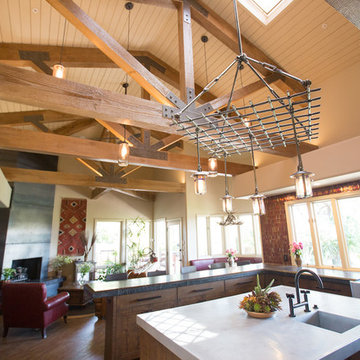
Plain Jane Photography
Example of a huge mountain style u-shaped dark wood floor and brown floor open concept kitchen design in Phoenix with a farmhouse sink, shaker cabinets, distressed cabinets, soapstone countertops, red backsplash, glass tile backsplash, paneled appliances and an island
Example of a huge mountain style u-shaped dark wood floor and brown floor open concept kitchen design in Phoenix with a farmhouse sink, shaker cabinets, distressed cabinets, soapstone countertops, red backsplash, glass tile backsplash, paneled appliances and an island
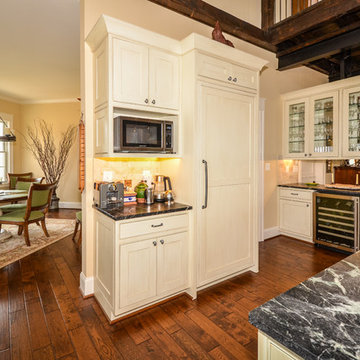
Beyond the expansive kitchen lies a cozy breakfast room featuring large picture windows and a rustic chandelier.
Example of a cottage dark wood floor and brown floor eat-in kitchen design in DC Metro with a farmhouse sink, beaded inset cabinets, distressed cabinets, soapstone countertops, beige backsplash, ceramic backsplash, stainless steel appliances and an island
Example of a cottage dark wood floor and brown floor eat-in kitchen design in DC Metro with a farmhouse sink, beaded inset cabinets, distressed cabinets, soapstone countertops, beige backsplash, ceramic backsplash, stainless steel appliances and an island
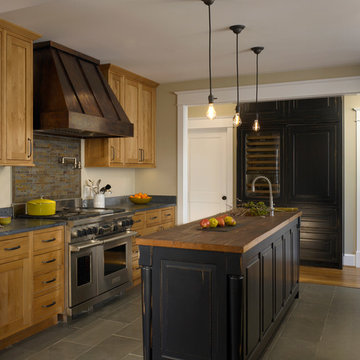
The kitchen is the hub of activity in this house. The remaining living spaces are organized around it - for function, convenience, and visual connectivity.

Fully renovated contemporary kitchen with cabinetry by Bilotta. Appliances by GE Bistro, Fisher & Paykel, Marvel, Bosch and Sub Zero. Walnut and woven counter stools by Thomas Pheasant.
Photography by Tria Giovan
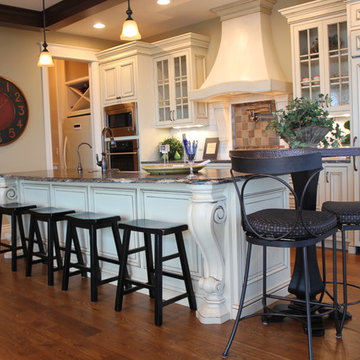
Photos by Eric Buzenberg
Voted by industry peers as "Best Interior Elements and Best Kitchen Design," Grand Rapids, MI Parade of Homes, Fall 2012
Inspiration for a large timeless galley medium tone wood floor open concept kitchen remodel in Grand Rapids with recessed-panel cabinets, distressed cabinets, soapstone countertops, gray backsplash, ceramic backsplash, stainless steel appliances and an island
Inspiration for a large timeless galley medium tone wood floor open concept kitchen remodel in Grand Rapids with recessed-panel cabinets, distressed cabinets, soapstone countertops, gray backsplash, ceramic backsplash, stainless steel appliances and an island
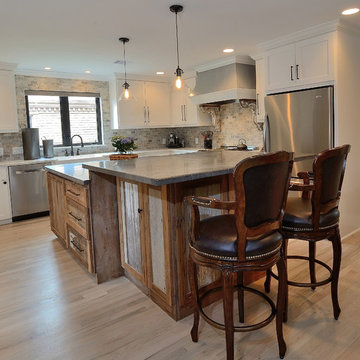
Inspiration for a mid-sized country u-shaped light wood floor kitchen remodel in Houston with a farmhouse sink, shaker cabinets, distressed cabinets, soapstone countertops, gray backsplash, stone tile backsplash, stainless steel appliances and an island
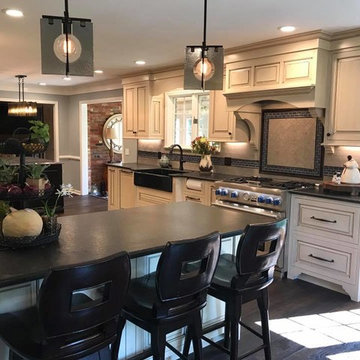
beautifully handcrafted, painted and glazed custom Amish cabinets.
Inspiration for a mid-sized cottage l-shaped dark wood floor and brown floor eat-in kitchen remodel in Other with a farmhouse sink, distressed cabinets, stainless steel appliances, raised-panel cabinets, soapstone countertops, gray backsplash, ceramic backsplash and an island
Inspiration for a mid-sized cottage l-shaped dark wood floor and brown floor eat-in kitchen remodel in Other with a farmhouse sink, distressed cabinets, stainless steel appliances, raised-panel cabinets, soapstone countertops, gray backsplash, ceramic backsplash and an island
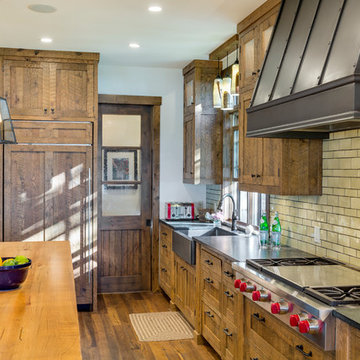
The cabinets in the kitchen were fabricated from reclaimed oak pallets.
Design: Charlie & Co. Design | Builder: Stonefield Construction | Interior Selections & Furnishings: By Owner | Photography: Spacecrafting
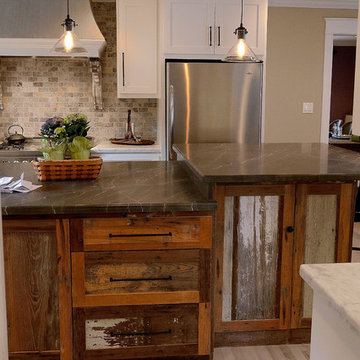
Distressed barn wood cabinets in a shaker style with soapstone countertops and light wood floors create a comfortable kitchen!
Example of a mid-sized cottage u-shaped light wood floor eat-in kitchen design in Houston with shaker cabinets, distressed cabinets, soapstone countertops, gray backsplash, stone tile backsplash, stainless steel appliances and an island
Example of a mid-sized cottage u-shaped light wood floor eat-in kitchen design in Houston with shaker cabinets, distressed cabinets, soapstone countertops, gray backsplash, stone tile backsplash, stainless steel appliances and an island
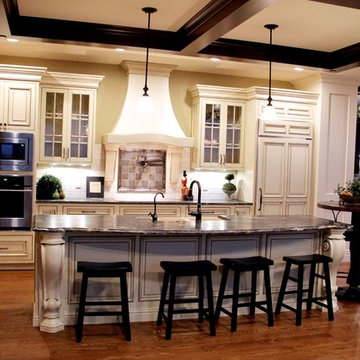
Photo by Mallory Chrisman
Voted by industry peers as "Best Interior Elements and Best Kitchen Design," Grand Rapids, MI Parade of Homes, Fall 2012
Inspiration for a large timeless galley medium tone wood floor open concept kitchen remodel in Grand Rapids with distressed cabinets, soapstone countertops, gray backsplash, ceramic backsplash, stainless steel appliances, an island and raised-panel cabinets
Inspiration for a large timeless galley medium tone wood floor open concept kitchen remodel in Grand Rapids with distressed cabinets, soapstone countertops, gray backsplash, ceramic backsplash, stainless steel appliances, an island and raised-panel cabinets

This exclusive guest home features excellent and easy to use technology throughout. The idea and purpose of this guesthouse is to host multiple charity events, sporting event parties, and family gatherings. The roughly 90-acre site has impressive views and is a one of a kind property in Colorado.
The project features incredible sounding audio and 4k video distributed throughout (inside and outside). There is centralized lighting control both indoors and outdoors, an enterprise Wi-Fi network, HD surveillance, and a state of the art Crestron control system utilizing iPads and in-wall touch panels. Some of the special features of the facility is a powerful and sophisticated QSC Line Array audio system in the Great Hall, Sony and Crestron 4k Video throughout, a large outdoor audio system featuring in ground hidden subwoofers by Sonance surrounding the pool, and smart LED lighting inside the gorgeous infinity pool.
J Gramling Photos
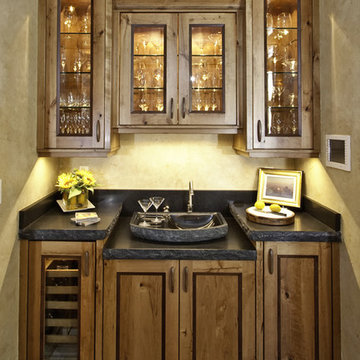
BHH Partners Architect, Gary Soles Photography
Example of a mountain style single-wall enclosed kitchen design in Denver with raised-panel cabinets, distressed cabinets, soapstone countertops, gray backsplash, stone slab backsplash and paneled appliances
Example of a mountain style single-wall enclosed kitchen design in Denver with raised-panel cabinets, distressed cabinets, soapstone countertops, gray backsplash, stone slab backsplash and paneled appliances
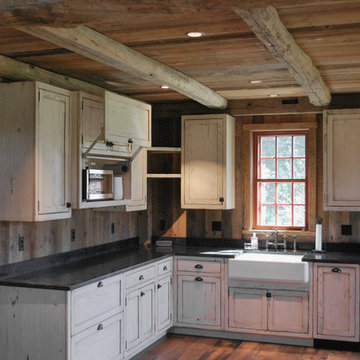
Inspiration for a mid-sized cottage l-shaped medium tone wood floor open concept kitchen remodel in DC Metro with a farmhouse sink, shaker cabinets, distressed cabinets, soapstone countertops, wood backsplash and stainless steel appliances
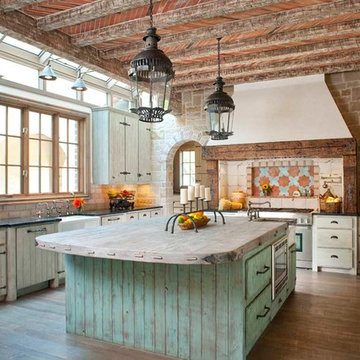
Tuscan kitchen photo in Dallas with paneled appliances, a farmhouse sink, distressed cabinets, soapstone countertops and multicolored backsplash
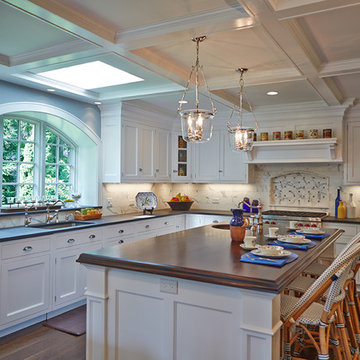
coffered ceiling adds elegance to this french provincial style kitchen with Arched box bay window and marble backsplash
Inspiration for a timeless dark wood floor kitchen remodel in New York with an undermount sink, recessed-panel cabinets, distressed cabinets, soapstone countertops and stone tile backsplash
Inspiration for a timeless dark wood floor kitchen remodel in New York with an undermount sink, recessed-panel cabinets, distressed cabinets, soapstone countertops and stone tile backsplash
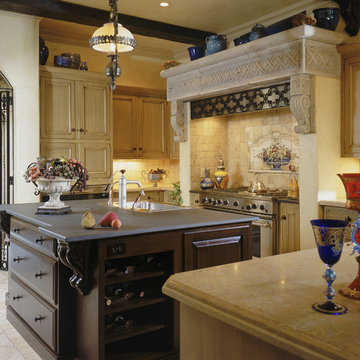
Morris County, NJ - Mediterranean - Kitchen Designed by Bart Lidsky of The Hammer and Nail, Inc.
Photography by Peter Rymwid
http://thehammerandnail.com/
#BartLidsky #HNdesigns #KitchenDesign
Kitchen with Distressed Cabinets and Soapstone Countertops Ideas

This exclusive guest home features excellent and easy to use technology throughout. The idea and purpose of this guesthouse is to host multiple charity events, sporting event parties, and family gatherings. The roughly 90-acre site has impressive views and is a one of a kind property in Colorado.
The project features incredible sounding audio and 4k video distributed throughout (inside and outside). There is centralized lighting control both indoors and outdoors, an enterprise Wi-Fi network, HD surveillance, and a state of the art Crestron control system utilizing iPads and in-wall touch panels. Some of the special features of the facility is a powerful and sophisticated QSC Line Array audio system in the Great Hall, Sony and Crestron 4k Video throughout, a large outdoor audio system featuring in ground hidden subwoofers by Sonance surrounding the pool, and smart LED lighting inside the gorgeous infinity pool.
J Gramling Photos
1





