Kitchen with a Single-Bowl Sink and Distressed Cabinets Ideas
Refine by:
Budget
Sort by:Popular Today
1 - 20 of 548 photos
Item 1 of 3

Beautiful remodel of this mountainside home. We recreated and designed this remodel of the kitchen adding these wonderful weathered light brown cabinets, wood floor, and beadboard ceiling. Large windows on two sides of the kitchen outstanding natural light and a gorgeous mountain view.
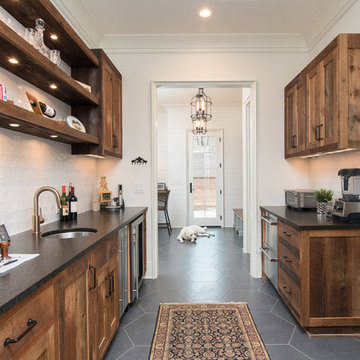
Large transitional galley porcelain tile and gray floor kitchen pantry photo in Charlotte with a single-bowl sink, flat-panel cabinets, distressed cabinets, quartzite countertops, white backsplash, subway tile backsplash and stainless steel appliances
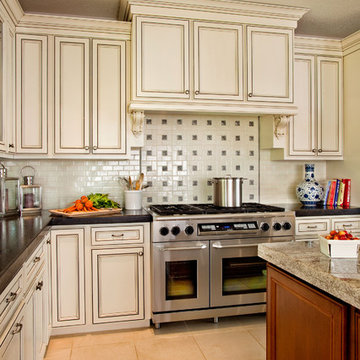
Example of a mid-sized classic l-shaped porcelain tile open concept kitchen design in Portland with a single-bowl sink, recessed-panel cabinets, distressed cabinets, granite countertops, white backsplash, ceramic backsplash, stainless steel appliances and two islands
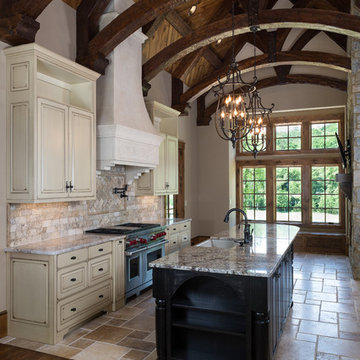
Having a room with a vaulted ceiling greatly opens up the space. ___Aperture Vision Photography___
Eat-in kitchen - large rustic galley ceramic tile eat-in kitchen idea in Other with raised-panel cabinets, distressed cabinets, granite countertops, multicolored backsplash, stainless steel appliances, an island, a single-bowl sink and ceramic backsplash
Eat-in kitchen - large rustic galley ceramic tile eat-in kitchen idea in Other with raised-panel cabinets, distressed cabinets, granite countertops, multicolored backsplash, stainless steel appliances, an island, a single-bowl sink and ceramic backsplash
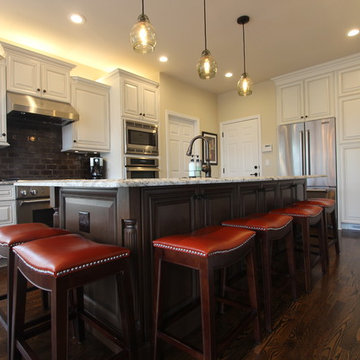
Example of a large classic u-shaped dark wood floor open concept kitchen design in Atlanta with a single-bowl sink, raised-panel cabinets, distressed cabinets, granite countertops, brown backsplash, glass tile backsplash, stainless steel appliances and an island
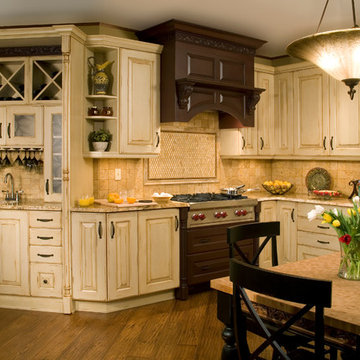
bellmont cabinetry
Inspiration for a mid-sized timeless u-shaped medium tone wood floor eat-in kitchen remodel in Seattle with a single-bowl sink, raised-panel cabinets, distressed cabinets, granite countertops, beige backsplash, stone tile backsplash, stainless steel appliances and no island
Inspiration for a mid-sized timeless u-shaped medium tone wood floor eat-in kitchen remodel in Seattle with a single-bowl sink, raised-panel cabinets, distressed cabinets, granite countertops, beige backsplash, stone tile backsplash, stainless steel appliances and no island
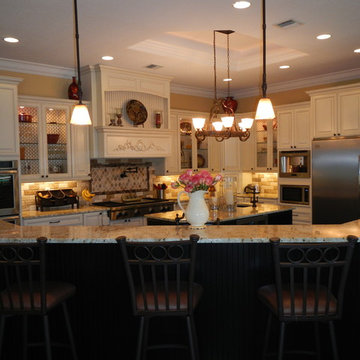
Inspiration for a mid-sized timeless l-shaped dark wood floor kitchen remodel in Tampa with a single-bowl sink, raised-panel cabinets, distressed cabinets, granite countertops, multicolored backsplash, subway tile backsplash, stainless steel appliances and two islands
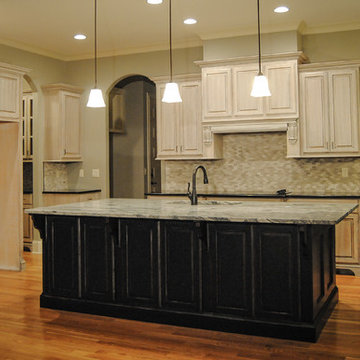
Mid-sized elegant medium tone wood floor eat-in kitchen photo in Nashville with a single-bowl sink, raised-panel cabinets, distressed cabinets, granite countertops, gray backsplash, stone tile backsplash and an island
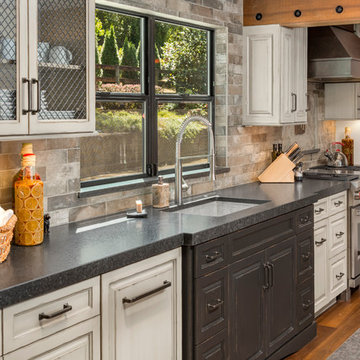
Andrew O'Neill, Clarity Northwest (Seattle)
Inspiration for a mid-sized rustic galley medium tone wood floor eat-in kitchen remodel in Seattle with a single-bowl sink, raised-panel cabinets, distressed cabinets, granite countertops, gray backsplash, porcelain backsplash and stainless steel appliances
Inspiration for a mid-sized rustic galley medium tone wood floor eat-in kitchen remodel in Seattle with a single-bowl sink, raised-panel cabinets, distressed cabinets, granite countertops, gray backsplash, porcelain backsplash and stainless steel appliances
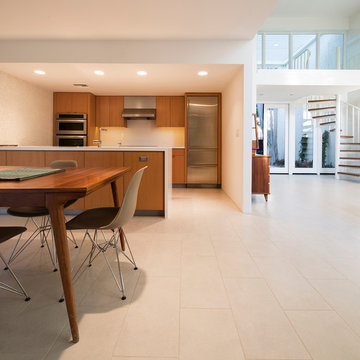
Matt Winquist - 2459
Example of a minimalist single-wall open concept kitchen design in Phoenix with a single-bowl sink, beaded inset cabinets, distressed cabinets, metal backsplash and stainless steel appliances
Example of a minimalist single-wall open concept kitchen design in Phoenix with a single-bowl sink, beaded inset cabinets, distressed cabinets, metal backsplash and stainless steel appliances
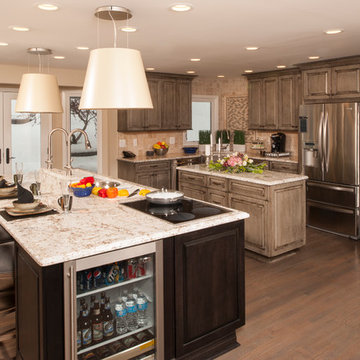
Steve Whitsitt - Photographer. An overall view, showing the large entertainment / cooking island with 5 1/2' Galley Sink, beverage refrig and cooktop.
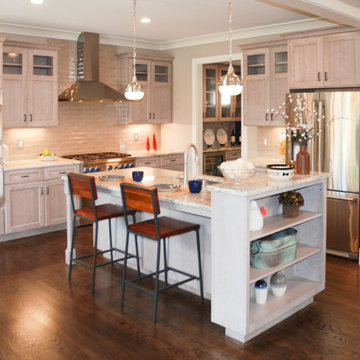
Eat-in kitchen - mid-sized traditional u-shaped dark wood floor eat-in kitchen idea in DC Metro with a single-bowl sink, shaker cabinets, distressed cabinets, granite countertops, beige backsplash, glass tile backsplash, stainless steel appliances and an island
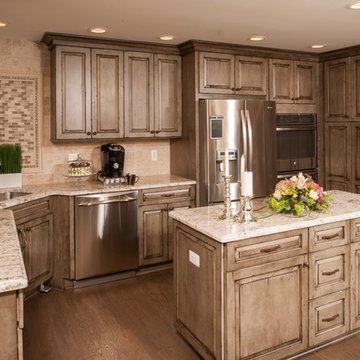
Steve Whitsitt - Photographer. A view of the second smaller prep island / back side.
Inspiration for a large timeless l-shaped medium tone wood floor eat-in kitchen remodel in Detroit with a single-bowl sink, distressed cabinets, granite countertops, beige backsplash, stainless steel appliances, two islands, raised-panel cabinets and stone tile backsplash
Inspiration for a large timeless l-shaped medium tone wood floor eat-in kitchen remodel in Detroit with a single-bowl sink, distressed cabinets, granite countertops, beige backsplash, stainless steel appliances, two islands, raised-panel cabinets and stone tile backsplash
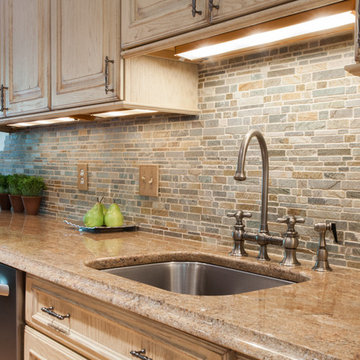
Inspiration for a mid-sized mediterranean galley light wood floor eat-in kitchen remodel in Manchester with a single-bowl sink, distressed cabinets, granite countertops, multicolored backsplash, mosaic tile backsplash, stainless steel appliances and an island
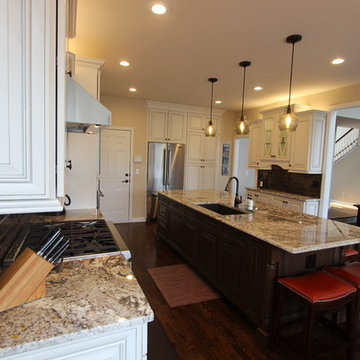
Example of a large classic u-shaped dark wood floor open concept kitchen design in Atlanta with a single-bowl sink, raised-panel cabinets, distressed cabinets, granite countertops, brown backsplash, glass tile backsplash, stainless steel appliances and an island
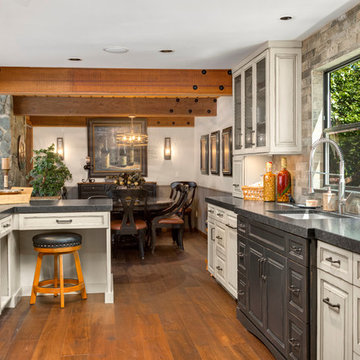
Andrew O'Neill, Clarity Northwest (Seattle)
Mid-sized mountain style galley medium tone wood floor eat-in kitchen photo in Seattle with a single-bowl sink, raised-panel cabinets, distressed cabinets, granite countertops, gray backsplash, porcelain backsplash and stainless steel appliances
Mid-sized mountain style galley medium tone wood floor eat-in kitchen photo in Seattle with a single-bowl sink, raised-panel cabinets, distressed cabinets, granite countertops, gray backsplash, porcelain backsplash and stainless steel appliances
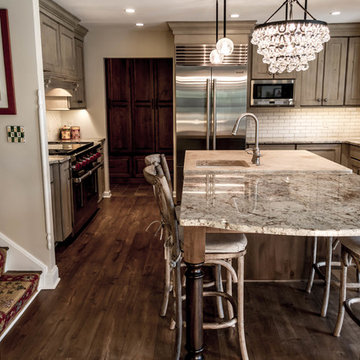
A Studio 76 kitchen with the homeowner's sense of French country style makes this space transformed. A laminate wood floor, coupled with sandstone colored distressed cabinetry in two different finishes warmed up this family kitchen. With multiple cooks in this family, two sinks divide up the traffic flow making preparing a meal convenient. A large gas range by Wolf complete with a French top gives a professional appearance. This island doubles as a kitchen table for dining in. Subway tile was contrasted in two different patterns including a herringbone installation in the cooking area's backsplash. A secondary staircase leads into the kitchen or the front foyer.
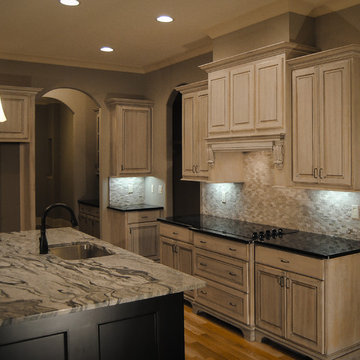
Mid-sized elegant medium tone wood floor eat-in kitchen photo in Nashville with a single-bowl sink, raised-panel cabinets, distressed cabinets, granite countertops, gray backsplash, stone tile backsplash and an island
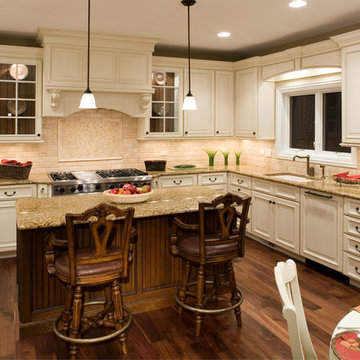
Liz Ropele
Inspiration for a mid-sized timeless u-shaped medium tone wood floor eat-in kitchen remodel in Chicago with a single-bowl sink, raised-panel cabinets, distressed cabinets, granite countertops, beige backsplash, stone tile backsplash, stainless steel appliances and an island
Inspiration for a mid-sized timeless u-shaped medium tone wood floor eat-in kitchen remodel in Chicago with a single-bowl sink, raised-panel cabinets, distressed cabinets, granite countertops, beige backsplash, stone tile backsplash, stainless steel appliances and an island
Kitchen with a Single-Bowl Sink and Distressed Cabinets Ideas
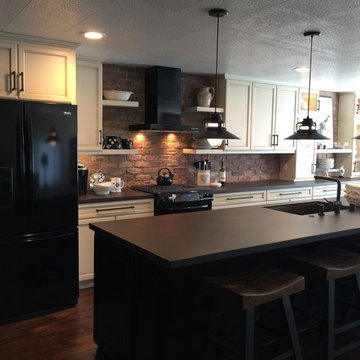
Inspiration for a mid-sized single-wall dark wood floor open concept kitchen remodel in Los Angeles with a single-bowl sink, recessed-panel cabinets, distressed cabinets, quartzite countertops, red backsplash, subway tile backsplash, black appliances and an island
1





