Kitchen with Gray Cabinets, Wood Countertops and Glass Tile Backsplash Ideas
Refine by:
Budget
Sort by:Popular Today
1 - 20 of 128 photos
Item 1 of 4

With the removal of dark oak cabinets and the addition of soft blues and greys, this kitchen renovation in Denver boasts a beautiful new look that is bright, open and captivating.
Perimeter cabinetry: Crystal Cabinet Works, French Villa Square door style, Overcast with black highlight.
Island cabinetry: Crystal Cabinet Works, French Villa Square door style, Gravel. Walnut butcher block countertop.
Top Knobs hardware, Transcend Collection in Sable finish.
Design by: Sandra Maday, BKC Kitchen and Bath
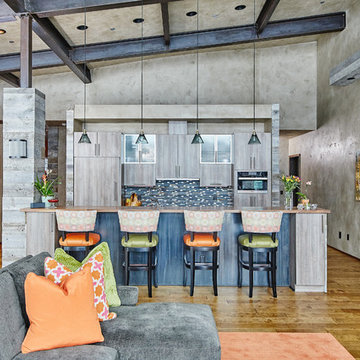
Ryan Day Thompson
Open concept kitchen - contemporary galley light wood floor open concept kitchen idea in Other with flat-panel cabinets, gray cabinets, wood countertops, gray backsplash, glass tile backsplash, paneled appliances and an island
Open concept kitchen - contemporary galley light wood floor open concept kitchen idea in Other with flat-panel cabinets, gray cabinets, wood countertops, gray backsplash, glass tile backsplash, paneled appliances and an island
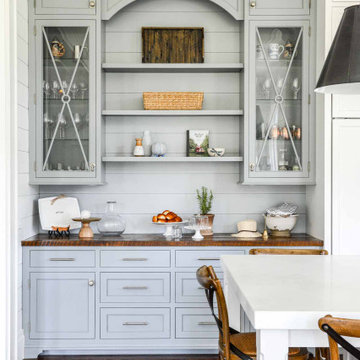
This kitchen has a reclaimed mixed hardwood floor, marble countertops, custom decorative wood range hood, full height glass subway tile backsplash, 6-burner gas Viking range, large center island with seating, shiplap walls, and full height custom cabinets.
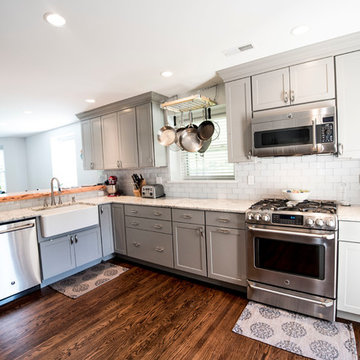
This kitchen renovation was a result of a complete remodel because the old kitchen was not functional and the homeowners LOVE to cook! We wanted to create a kitchen in Haverford Township that accomplished all the wishes, wants and needs of the client. By removing 2 structural walls and using warm materials, we accomplished this goal! Stainless steel, grey Kemper cabinets, wood floors, wood countertop, granite countertop, white farm house sink.
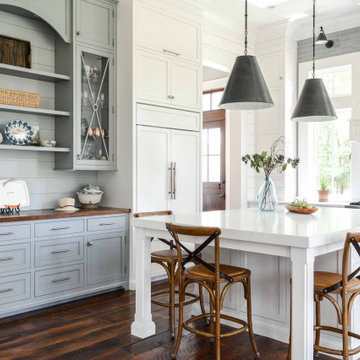
This kitchen has a reclaimed mixed hardwood floor, marble countertops, custom decorative wood range hood, full height glass subway tile backsplash, 6-burner gas Viking range, large center island with seating, shiplap walls, and full height custom cabinets.
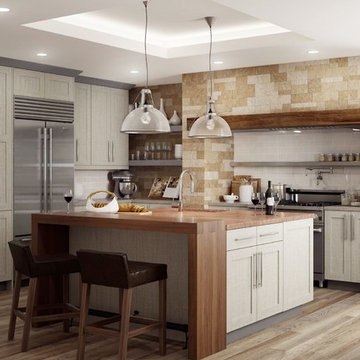
Example of a mid-sized trendy l-shaped light wood floor and beige floor open concept kitchen design in Oklahoma City with an undermount sink, shaker cabinets, gray cabinets, wood countertops, white backsplash, glass tile backsplash, stainless steel appliances and an island
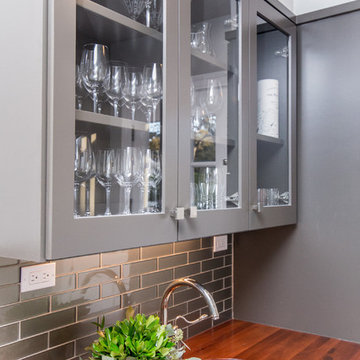
Open concept kitchen - mid-sized transitional l-shaped medium tone wood floor open concept kitchen idea in Austin with an undermount sink, shaker cabinets, gray cabinets, wood countertops, gray backsplash, glass tile backsplash, stainless steel appliances and an island
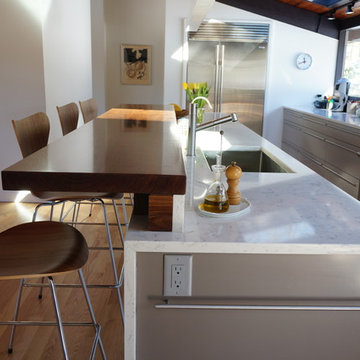
Caesarstone Counters
Caesarstone Island Back
Black Walnut Island Overhang
Handcrafted Cabinetry by:
Taylor Made Cabinets of Leominster MA
Inspiration for a mid-sized contemporary galley light wood floor and brown floor eat-in kitchen remodel in Boston with flat-panel cabinets, gray cabinets, wood countertops, green backsplash, glass tile backsplash, stainless steel appliances, an island, a single-bowl sink and gray countertops
Inspiration for a mid-sized contemporary galley light wood floor and brown floor eat-in kitchen remodel in Boston with flat-panel cabinets, gray cabinets, wood countertops, green backsplash, glass tile backsplash, stainless steel appliances, an island, a single-bowl sink and gray countertops
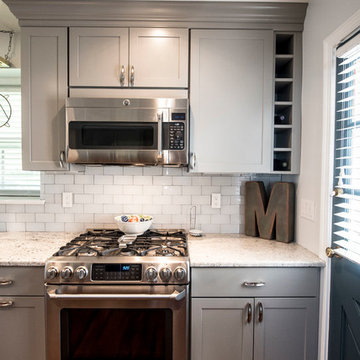
This kitchen renovation was a result of a complete remodel because the old kitchen was not functional and the homeowners LOVE to cook! We wanted to create a kitchen in Haverford Township that accomplished all the wishes, wants and needs of the client. By removing 2 structural walls and using warm materials, we accomplished this goal! Stainless steel, grey Kemper cabinets, wood floors, wood countertop, granite countertop, white farm house sink.
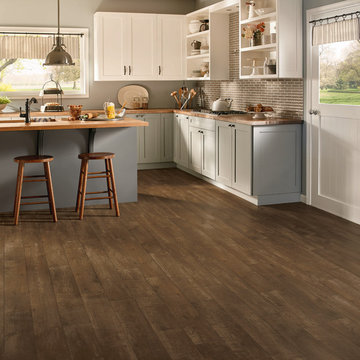
Inspiration for a mid-sized farmhouse u-shaped dark wood floor and brown floor open concept kitchen remodel in Other with an undermount sink, shaker cabinets, gray cabinets, wood countertops, brown backsplash, glass tile backsplash, stainless steel appliances and an island
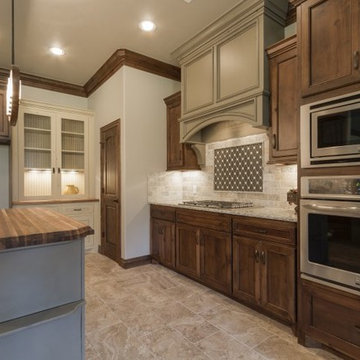
Inspiration for a large transitional galley ceramic tile eat-in kitchen remodel in Oklahoma City with an undermount sink, flat-panel cabinets, gray cabinets, wood countertops, gray backsplash, glass tile backsplash, stainless steel appliances and an island
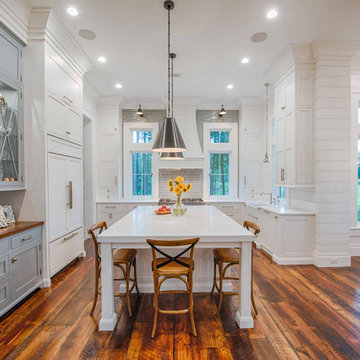
This kitchen has a reclaimed mixed hardwood floor, marble countertops, custom decorative wood range hood, full height glass subway tile backsplash, 6-burner gas Viking range, large center island with seating, shiplap walls, and full height custom cabinets.
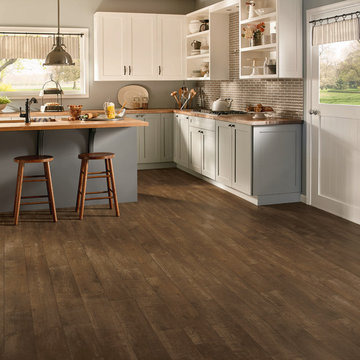
Inspiration for a mid-sized transitional l-shaped dark wood floor eat-in kitchen remodel in Orange County with an undermount sink, shaker cabinets, gray cabinets, wood countertops, brown backsplash, glass tile backsplash, paneled appliances and an island
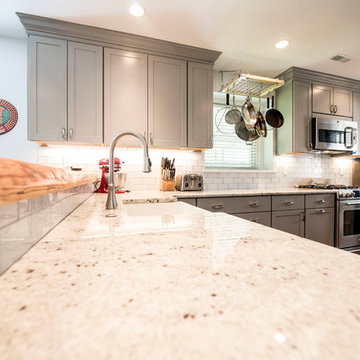
We wanted to create a kitchen in Haverford Township that accomplished all the wishes, wants and needs of the client. By removing 2 structural walls and using warm materials, we accomplished this goal! Stainless steel, grey Kemper cabinets, wood floors, wood countertop, granite countertop, white farm house sink with stainless steel 3 hole faucet, garbage disposal button and soap dispenser. Also incorporated is a chalk board wall for daily menus, kitchen sayings and sending other family members messages.
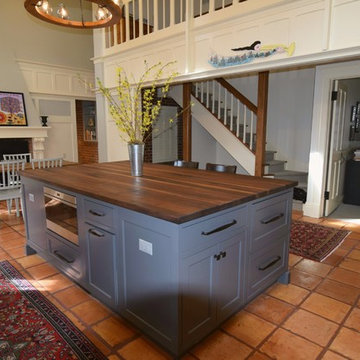
With the removal of dark oak cabinets and the addition of soft blues and greys, this kitchen renovation in Denver boasts a beautiful new look that is bright, open and captivating.
Perimeter cabinetry: Crystal Cabinet Works, French Villa Square door style, Overcast with black highlight.
Island cabinetry: Crystal Cabinet Works, French Villa Square door style, Gravel. Walnut butcher block countertop.
Top Knobs hardware, Transcend Collection in Sable finish.
Design by: Sandra Maday, BKC Kitchen and Bath
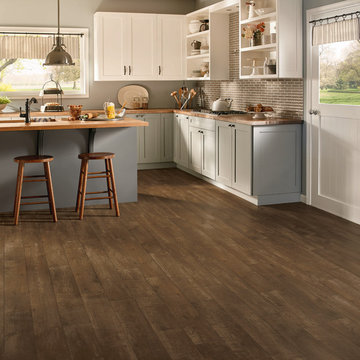
Inspiration for a mid-sized cottage u-shaped dark wood floor open concept kitchen remodel in Los Angeles with an undermount sink, shaker cabinets, gray cabinets, wood countertops, brown backsplash, glass tile backsplash, black appliances and an island
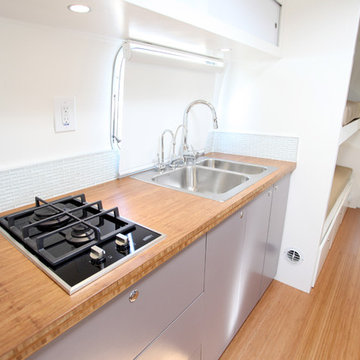
Example of a small trendy galley bamboo floor kitchen pantry design in Santa Barbara with a double-bowl sink, flat-panel cabinets, gray cabinets, wood countertops, blue backsplash, glass tile backsplash and stainless steel appliances
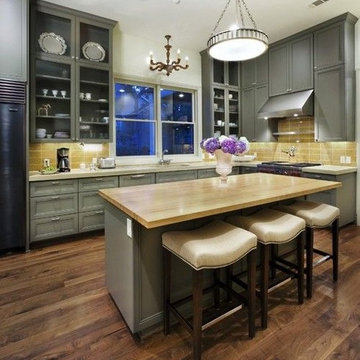
Cut-Rite Carpet and Design Center is located at 825 White Plains Road (Rt. 22), Scarsdale, NY 10583. Come visit us! We are open Monday-Saturday from 9:00 AM-6:00 PM.
(914) 506-5431 http://www.cutritecarpets.com/
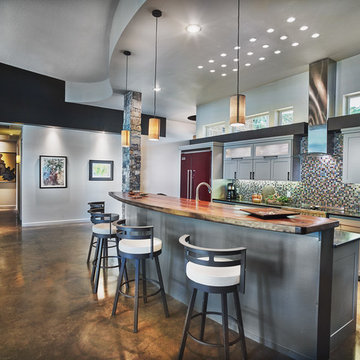
Modern Home Design by Craddock Architecture
www.craddockarchitecture.com
Large minimalist galley concrete floor open concept kitchen photo in Dallas with raised-panel cabinets, gray cabinets, wood countertops, multicolored backsplash, glass tile backsplash, colored appliances and an island
Large minimalist galley concrete floor open concept kitchen photo in Dallas with raised-panel cabinets, gray cabinets, wood countertops, multicolored backsplash, glass tile backsplash, colored appliances and an island
Kitchen with Gray Cabinets, Wood Countertops and Glass Tile Backsplash Ideas
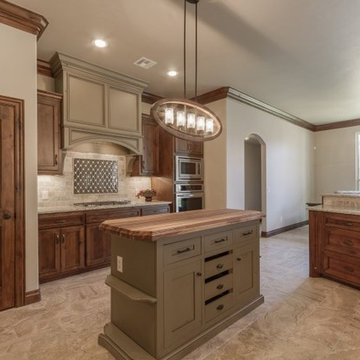
Large transitional galley ceramic tile eat-in kitchen photo in Oklahoma City with an undermount sink, flat-panel cabinets, gray cabinets, wood countertops, gray backsplash, glass tile backsplash, stainless steel appliances and an island
1





