Kitchen Photos
Refine by:
Budget
Sort by:Popular Today
1 - 20 of 51 photos
Item 1 of 4
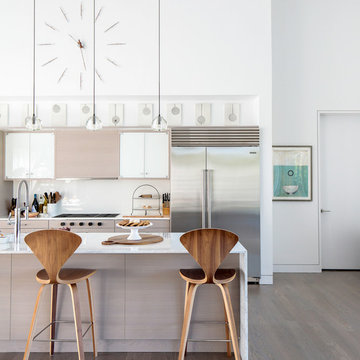
Modern luxury meets warm farmhouse in this Southampton home! Scandinavian inspired furnishings and light fixtures create a clean and tailored look, while the natural materials found in accent walls, casegoods, the staircase, and home decor hone in on a homey feel. An open-concept interior that proves less can be more is how we’d explain this interior. By accentuating the “negative space,” we’ve allowed the carefully chosen furnishings and artwork to steal the show, while the crisp whites and abundance of natural light create a rejuvenated and refreshed interior.
This sprawling 5,000 square foot home includes a salon, ballet room, two media rooms, a conference room, multifunctional study, and, lastly, a guest house (which is a mini version of the main house).
Project Location: Southamptons. Project designed by interior design firm, Betty Wasserman Art & Interiors. From their Chelsea base, they serve clients in Manhattan and throughout New York City, as well as across the tri-state area and in The Hamptons.
For more about Betty Wasserman, click here: https://www.bettywasserman.com/
To learn more about this project, click here: https://www.bettywasserman.com/spaces/southampton-modern-farmhouse/
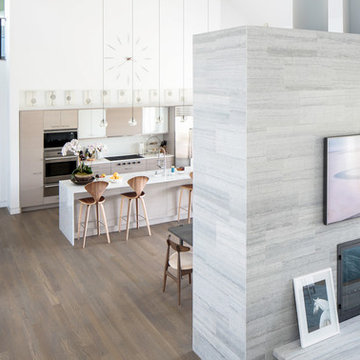
Modern luxury meets warm farmhouse in this Southampton home! Scandinavian inspired furnishings and light fixtures create a clean and tailored look, while the natural materials found in accent walls, casegoods, the staircase, and home decor hone in on a homey feel. An open-concept interior that proves less can be more is how we’d explain this interior. By accentuating the “negative space,” we’ve allowed the carefully chosen furnishings and artwork to steal the show, while the crisp whites and abundance of natural light create a rejuvenated and refreshed interior.
This sprawling 5,000 square foot home includes a salon, ballet room, two media rooms, a conference room, multifunctional study, and, lastly, a guest house (which is a mini version of the main house).
Project Location: Southamptons. Project designed by interior design firm, Betty Wasserman Art & Interiors. From their Chelsea base, they serve clients in Manhattan and throughout New York City, as well as across the tri-state area and in The Hamptons.
For more about Betty Wasserman, click here: https://www.bettywasserman.com/
To learn more about this project, click here: https://www.bettywasserman.com/spaces/southampton-modern-farmhouse/
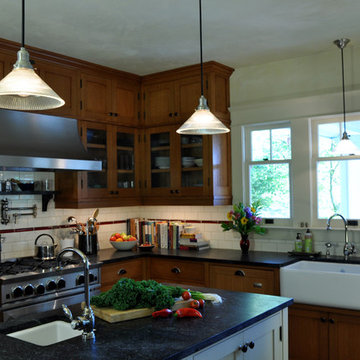
Remodeled Kitchen of ranch style home into Craftsman style classic
Open concept kitchen - large craftsman l-shaped medium tone wood floor open concept kitchen idea in Portland with a farmhouse sink, orange cabinets, granite countertops, yellow backsplash, terra-cotta backsplash and stainless steel appliances
Open concept kitchen - large craftsman l-shaped medium tone wood floor open concept kitchen idea in Portland with a farmhouse sink, orange cabinets, granite countertops, yellow backsplash, terra-cotta backsplash and stainless steel appliances
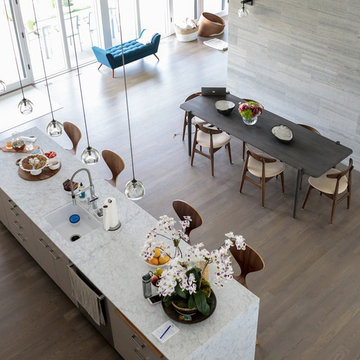
Modern luxury meets warm farmhouse in this Southampton home! Scandinavian inspired furnishings and light fixtures create a clean and tailored look, while the natural materials found in accent walls, casegoods, the staircase, and home decor hone in on a homey feel. An open-concept interior that proves less can be more is how we’d explain this interior. By accentuating the “negative space,” we’ve allowed the carefully chosen furnishings and artwork to steal the show, while the crisp whites and abundance of natural light create a rejuvenated and refreshed interior.
This sprawling 5,000 square foot home includes a salon, ballet room, two media rooms, a conference room, multifunctional study, and, lastly, a guest house (which is a mini version of the main house).
Project Location: Southamptons. Project designed by interior design firm, Betty Wasserman Art & Interiors. From their Chelsea base, they serve clients in Manhattan and throughout New York City, as well as across the tri-state area and in The Hamptons.
For more about Betty Wasserman, click here: https://www.bettywasserman.com/
To learn more about this project, click here: https://www.bettywasserman.com/spaces/southampton-modern-farmhouse/
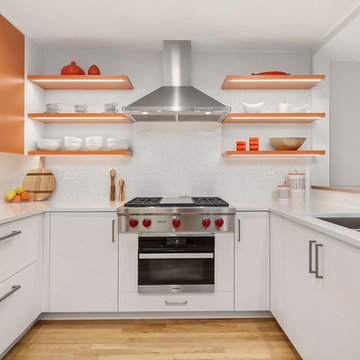
Dustin Bailey
Kitchen - mid-sized contemporary u-shaped medium tone wood floor and brown floor kitchen idea in Chicago with a double-bowl sink, flat-panel cabinets, orange cabinets, white backsplash, mosaic tile backsplash, stainless steel appliances and no island
Kitchen - mid-sized contemporary u-shaped medium tone wood floor and brown floor kitchen idea in Chicago with a double-bowl sink, flat-panel cabinets, orange cabinets, white backsplash, mosaic tile backsplash, stainless steel appliances and no island
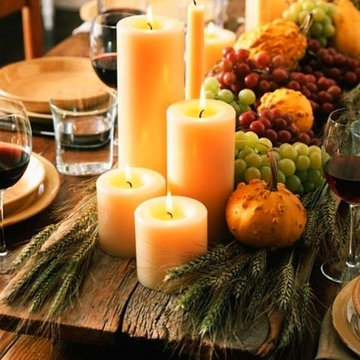
Small mountain style galley eat-in kitchen photo in Philadelphia with open cabinets, orange cabinets, yellow backsplash and mosaic tile backsplash
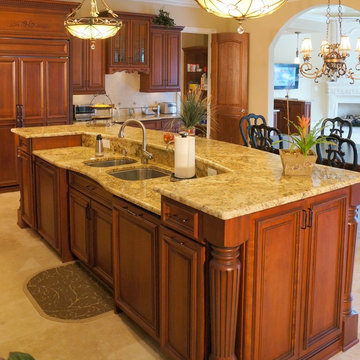
Photo by Milan Sokolovic
Inspiration for a large timeless travertine floor and beige floor eat-in kitchen remodel in Tampa with a double-bowl sink, raised-panel cabinets, orange cabinets, granite countertops, beige backsplash, mosaic tile backsplash, paneled appliances and an island
Inspiration for a large timeless travertine floor and beige floor eat-in kitchen remodel in Tampa with a double-bowl sink, raised-panel cabinets, orange cabinets, granite countertops, beige backsplash, mosaic tile backsplash, paneled appliances and an island
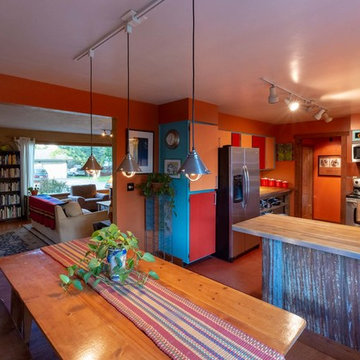
Photo by Pam Voth Photography
Example of a southwest linoleum floor and red floor kitchen design in Other with a drop-in sink, flat-panel cabinets, orange cabinets, wood countertops, multicolored backsplash, terra-cotta backsplash, stainless steel appliances and brown countertops
Example of a southwest linoleum floor and red floor kitchen design in Other with a drop-in sink, flat-panel cabinets, orange cabinets, wood countertops, multicolored backsplash, terra-cotta backsplash, stainless steel appliances and brown countertops
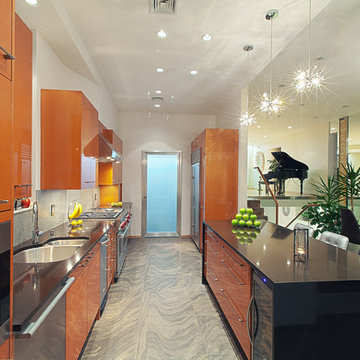
Photography © Oleg March
Example of a large minimalist galley open concept kitchen design in New York with a double-bowl sink, flat-panel cabinets, orange cabinets, quartz countertops, multicolored backsplash, mosaic tile backsplash, stainless steel appliances and an island
Example of a large minimalist galley open concept kitchen design in New York with a double-bowl sink, flat-panel cabinets, orange cabinets, quartz countertops, multicolored backsplash, mosaic tile backsplash, stainless steel appliances and an island
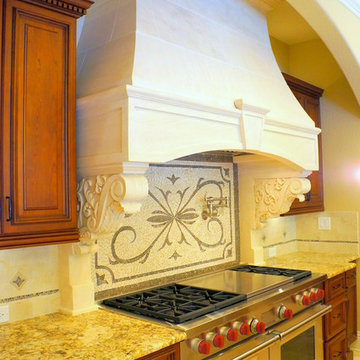
Photo by Milan Sokolovic
Eat-in kitchen - large traditional travertine floor and beige floor eat-in kitchen idea in Tampa with a double-bowl sink, raised-panel cabinets, orange cabinets, granite countertops, beige backsplash, mosaic tile backsplash, paneled appliances and an island
Eat-in kitchen - large traditional travertine floor and beige floor eat-in kitchen idea in Tampa with a double-bowl sink, raised-panel cabinets, orange cabinets, granite countertops, beige backsplash, mosaic tile backsplash, paneled appliances and an island
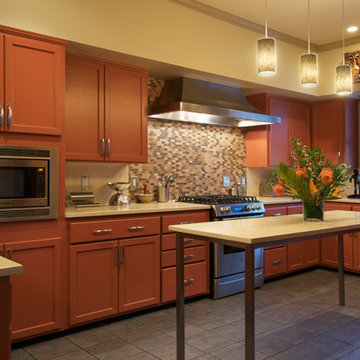
Example of a large classic u-shaped ceramic tile and gray floor enclosed kitchen design in Raleigh with an undermount sink, recessed-panel cabinets, orange cabinets, solid surface countertops, multicolored backsplash, mosaic tile backsplash, stainless steel appliances and an island
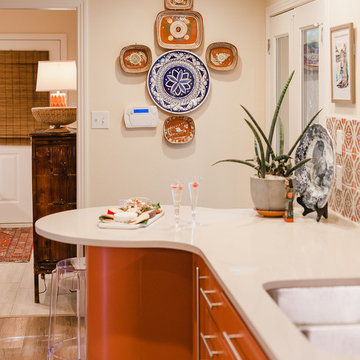
Photo: Julia Soniat Photography
Example of an eclectic kitchen design in Austin with a double-bowl sink, orange cabinets, quartz countertops, multicolored backsplash, terra-cotta backsplash, stainless steel appliances and white countertops
Example of an eclectic kitchen design in Austin with a double-bowl sink, orange cabinets, quartz countertops, multicolored backsplash, terra-cotta backsplash, stainless steel appliances and white countertops
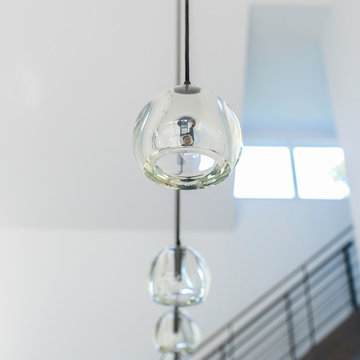
Modern luxury meets warm farmhouse in this Southampton home! Scandinavian inspired furnishings and light fixtures create a clean and tailored look, while the natural materials found in accent walls, casegoods, the staircase, and home decor hone in on a homey feel. An open-concept interior that proves less can be more is how we’d explain this interior. By accentuating the “negative space,” we’ve allowed the carefully chosen furnishings and artwork to steal the show, while the crisp whites and abundance of natural light create a rejuvenated and refreshed interior.
This sprawling 5,000 square foot home includes a salon, ballet room, two media rooms, a conference room, multifunctional study, and, lastly, a guest house (which is a mini version of the main house).
Project Location: Southamptons. Project designed by interior design firm, Betty Wasserman Art & Interiors. From their Chelsea base, they serve clients in Manhattan and throughout New York City, as well as across the tri-state area and in The Hamptons.
For more about Betty Wasserman, click here: https://www.bettywasserman.com/
To learn more about this project, click here: https://www.bettywasserman.com/spaces/southampton-modern-farmhouse/
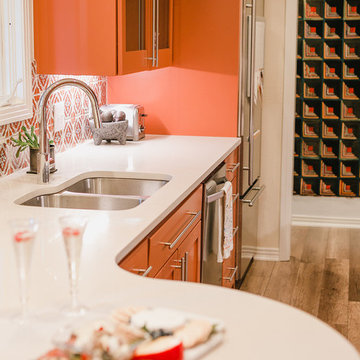
Photo: Julia Soniat Photography
Eclectic kitchen photo in Austin with a double-bowl sink, orange cabinets, quartz countertops, multicolored backsplash, terra-cotta backsplash, stainless steel appliances and white countertops
Eclectic kitchen photo in Austin with a double-bowl sink, orange cabinets, quartz countertops, multicolored backsplash, terra-cotta backsplash, stainless steel appliances and white countertops
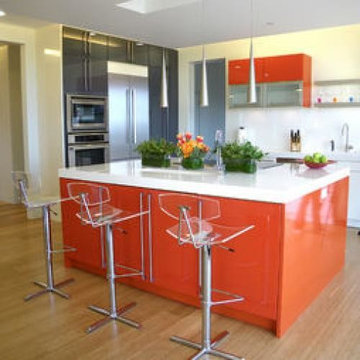
Mid-sized trendy l-shaped light wood floor kitchen photo in San Diego with an undermount sink, flat-panel cabinets, orange cabinets, white backsplash, mosaic tile backsplash, stainless steel appliances and an island
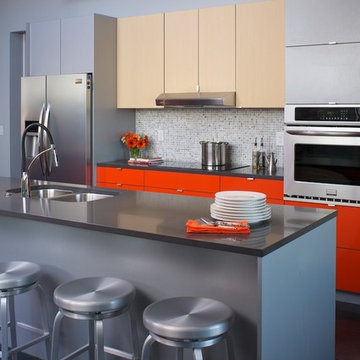
The center island is sheathed in the same material as the upper cabinets. The calmer colors allow the bold orange to pop but not overwhelm the space.
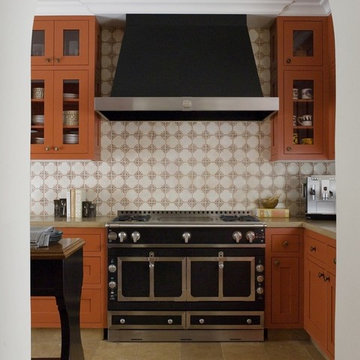
LA Cornue chateau series 120 range with oven in matte black with stainless accents and matching stainless hood.
Photo: David Duncan Livingston
Example of a mid-sized tuscan galley limestone floor eat-in kitchen design in San Francisco with orange cabinets, recessed-panel cabinets, concrete countertops, multicolored backsplash, terra-cotta backsplash, black appliances and an island
Example of a mid-sized tuscan galley limestone floor eat-in kitchen design in San Francisco with orange cabinets, recessed-panel cabinets, concrete countertops, multicolored backsplash, terra-cotta backsplash, black appliances and an island
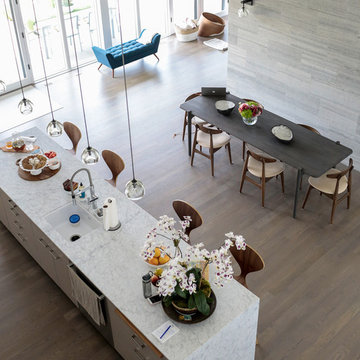
Modern luxury meets warm farmhouse in this Southampton home! Scandinavian inspired furnishings and light fixtures create a clean and tailored look, while the natural materials found in accent walls, casegoods, the staircase, and home decor hone in on a homey feel. An open-concept interior that proves less can be more is how we’d explain this interior. By accentuating the “negative space,” we’ve allowed the carefully chosen furnishings and artwork to steal the show, while the crisp whites and abundance of natural light create a rejuvenated and refreshed interior.
This sprawling 5,000 square foot home includes a salon, ballet room, two media rooms, a conference room, multifunctional study, and, lastly, a guest house (which is a mini version of the main house).
Project Location: Southamptons. Project designed by interior design firm, Betty Wasserman Art & Interiors. From their Chelsea base, they serve clients in Manhattan and throughout New York City, as well as across the tri-state area and in The Hamptons.
For more about Betty Wasserman, click here: https://www.bettywasserman.com/
To learn more about this project, click here: https://www.bettywasserman.com/spaces/southampton-modern-farmhouse/
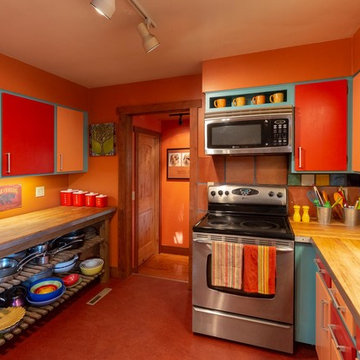
Photo by Pam Voth Photography
Kitchen - southwestern linoleum floor and red floor kitchen idea in Other with a drop-in sink, flat-panel cabinets, orange cabinets, wood countertops, multicolored backsplash, terra-cotta backsplash, stainless steel appliances and brown countertops
Kitchen - southwestern linoleum floor and red floor kitchen idea in Other with a drop-in sink, flat-panel cabinets, orange cabinets, wood countertops, multicolored backsplash, terra-cotta backsplash, stainless steel appliances and brown countertops
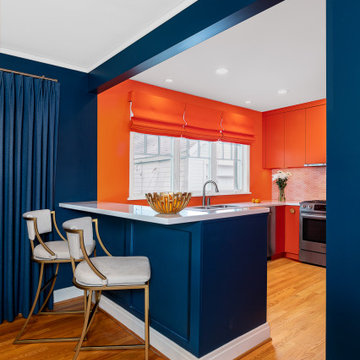
Bold colors ignite this beautiful kitchen remodel in Ann Arbor. The blue in the dining room and peninsula creates a frame to contrast the orange monochromatic kitchen.
1





