Large Kitchen with White Cabinets and Brown Backsplash Ideas
Refine by:
Budget
Sort by:Popular Today
1 - 20 of 4,667 photos
Item 1 of 4
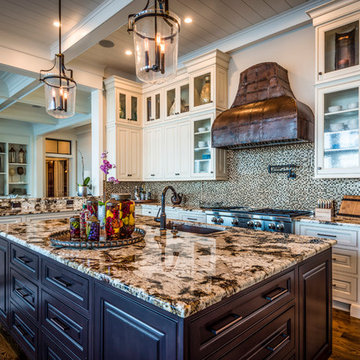
And if this kitchen is not stunning enough...take a look at the gorgeous copper hood! All the components come together beautifully in this well thought out kitchen -
beauty and functionality, for the home's gathering spot. Counters are covered in Copenhagen Granite and the backsplash is Diamante Midtown Brown mosaic glass tile.

Kitchen, Butlers Pantry and Bathroom Update with Quartz Collection
Large transitional u-shaped medium tone wood floor and brown floor kitchen photo in Minneapolis with an undermount sink, recessed-panel cabinets, white cabinets, quartz countertops, brown backsplash, glass tile backsplash, stainless steel appliances, an island and white countertops
Large transitional u-shaped medium tone wood floor and brown floor kitchen photo in Minneapolis with an undermount sink, recessed-panel cabinets, white cabinets, quartz countertops, brown backsplash, glass tile backsplash, stainless steel appliances, an island and white countertops

Fantasy Brown quartzite kitchen countertop with Green Ivy Island White Cabinets.
Studio iDesign
Example of a large transitional l-shaped dark wood floor eat-in kitchen design in Charlotte with a farmhouse sink, flat-panel cabinets, white cabinets, quartzite countertops, brown backsplash, stone tile backsplash, stainless steel appliances and an island
Example of a large transitional l-shaped dark wood floor eat-in kitchen design in Charlotte with a farmhouse sink, flat-panel cabinets, white cabinets, quartzite countertops, brown backsplash, stone tile backsplash, stainless steel appliances and an island
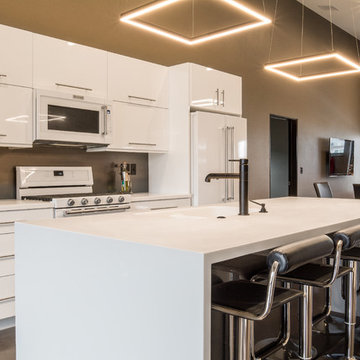
Countertop Material: Solid Surface
Countertop Brand - Corian
Countertop Design - Glacier White
Fabricated & Installed for Paramount Builders in Bismarck, ND.
Photos by Alison Sund

Light, airy and inviting. The style of this kitchen works seamlessly with the craftsman style of the exterior.
Eat-in kitchen - large transitional l-shaped dark wood floor, brown floor and coffered ceiling eat-in kitchen idea in Tampa with a drop-in sink, raised-panel cabinets, white cabinets, granite countertops, brown backsplash, granite backsplash, stainless steel appliances, an island and brown countertops
Eat-in kitchen - large transitional l-shaped dark wood floor, brown floor and coffered ceiling eat-in kitchen idea in Tampa with a drop-in sink, raised-panel cabinets, white cabinets, granite countertops, brown backsplash, granite backsplash, stainless steel appliances, an island and brown countertops

stained island, white kitchen
Inspiration for a large timeless u-shaped light wood floor and beige floor open concept kitchen remodel in Chicago with a farmhouse sink, recessed-panel cabinets, white cabinets, brown backsplash, paneled appliances, an island, beige countertops, granite countertops and stone tile backsplash
Inspiration for a large timeless u-shaped light wood floor and beige floor open concept kitchen remodel in Chicago with a farmhouse sink, recessed-panel cabinets, white cabinets, brown backsplash, paneled appliances, an island, beige countertops, granite countertops and stone tile backsplash
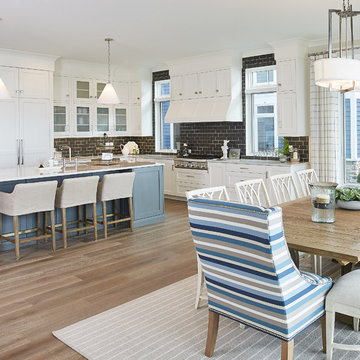
Ashley Avila
Open concept kitchen - large coastal l-shaped medium tone wood floor open concept kitchen idea in Grand Rapids with shaker cabinets, white cabinets, brown backsplash, subway tile backsplash, stainless steel appliances and an island
Open concept kitchen - large coastal l-shaped medium tone wood floor open concept kitchen idea in Grand Rapids with shaker cabinets, white cabinets, brown backsplash, subway tile backsplash, stainless steel appliances and an island

Example of a large transitional l-shaped dark wood floor and brown floor open concept kitchen design in Salt Lake City with an undermount sink, shaker cabinets, white cabinets, brown backsplash, stainless steel appliances, an island, quartz countertops and mosaic tile backsplash
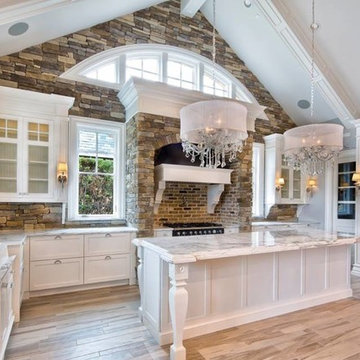
Open concept kitchen - large victorian u-shaped light wood floor open concept kitchen idea in Houston with a drop-in sink, white cabinets, marble countertops, brown backsplash, stone slab backsplash, stainless steel appliances and an island
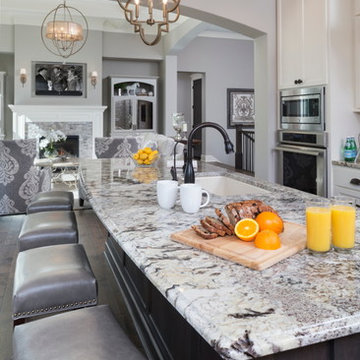
Inspiration for a large timeless u-shaped dark wood floor open concept kitchen remodel in Minneapolis with an undermount sink, recessed-panel cabinets, white cabinets, granite countertops, brown backsplash, stainless steel appliances and an island
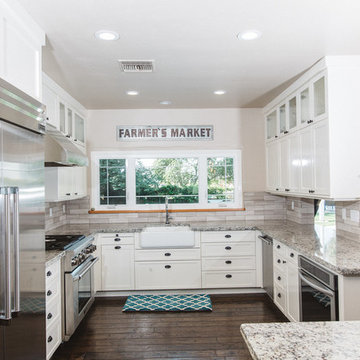
Example of a large country u-shaped dark wood floor eat-in kitchen design in Boston with a farmhouse sink, white cabinets, granite countertops, stainless steel appliances, an island, shaker cabinets, brown backsplash and matchstick tile backsplash
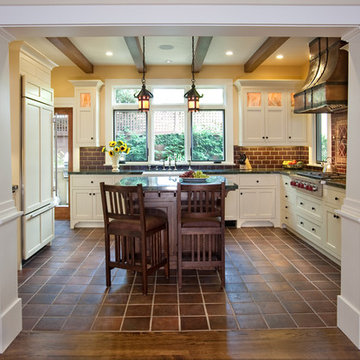
Example of a large arts and crafts u-shaped terra-cotta tile and brown floor eat-in kitchen design in San Diego with a farmhouse sink, raised-panel cabinets, white cabinets, marble countertops, brown backsplash, subway tile backsplash, stainless steel appliances and an island
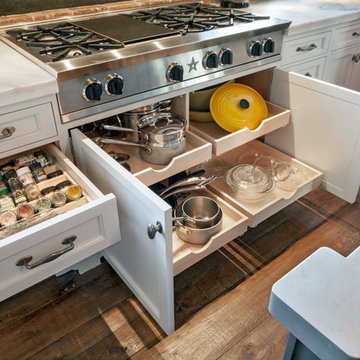
Innovative storage solutions abound within the cabinetry of this traditional kitchen. Woodruff Brown Photography
Eat-in kitchen - large eclectic u-shaped medium tone wood floor and brown floor eat-in kitchen idea in Other with glass-front cabinets, an island, white cabinets, granite countertops and brown backsplash
Eat-in kitchen - large eclectic u-shaped medium tone wood floor and brown floor eat-in kitchen idea in Other with glass-front cabinets, an island, white cabinets, granite countertops and brown backsplash
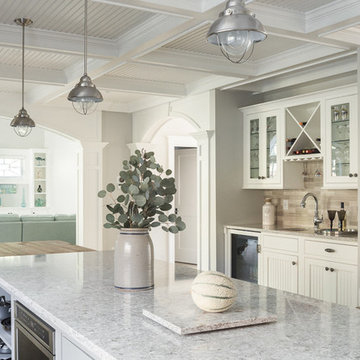
Jeff Roberts
Example of a large arts and crafts l-shaped light wood floor open concept kitchen design in Portland Maine with white cabinets, brown backsplash, stainless steel appliances, an island, granite countertops and shaker cabinets
Example of a large arts and crafts l-shaped light wood floor open concept kitchen design in Portland Maine with white cabinets, brown backsplash, stainless steel appliances, an island, granite countertops and shaker cabinets
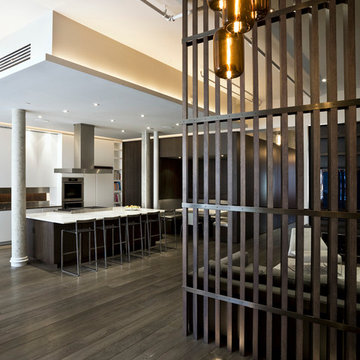
Inspiration for a large modern single-wall dark wood floor eat-in kitchen remodel in New York with white cabinets, brown backsplash, stainless steel appliances and an island
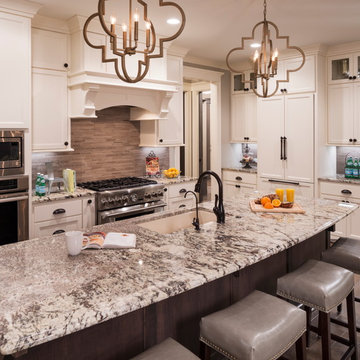
Inspiration for a large timeless u-shaped dark wood floor open concept kitchen remodel in Minneapolis with an island, an undermount sink, recessed-panel cabinets, white cabinets, granite countertops, brown backsplash and stainless steel appliances
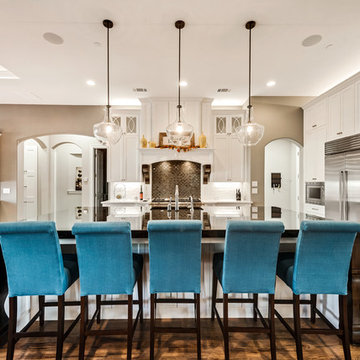
Example of a large transitional light wood floor eat-in kitchen design in Dallas with shaker cabinets, white cabinets, quartzite countertops, stainless steel appliances, an island and brown backsplash

The large wood beam, brick tile backsplash, and exposed brick post add to the rustic feel of this kitchen.
La Grange, Illinois
Inspiration for a large cottage l-shaped medium tone wood floor and brown floor eat-in kitchen remodel in Chicago with shaker cabinets, stainless steel appliances, an island, white cabinets, a farmhouse sink, soapstone countertops, stone tile backsplash and brown backsplash
Inspiration for a large cottage l-shaped medium tone wood floor and brown floor eat-in kitchen remodel in Chicago with shaker cabinets, stainless steel appliances, an island, white cabinets, a farmhouse sink, soapstone countertops, stone tile backsplash and brown backsplash
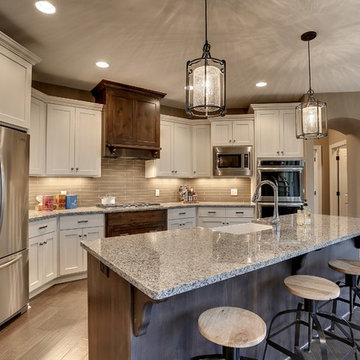
Luxury kitchen in the great room. Café brown glass field tile, stainless steel appliances, and central island with seating for 4.
Photography by Spacecrafting
Large Kitchen with White Cabinets and Brown Backsplash Ideas

Tad Davis
Open concept kitchen - large farmhouse u-shaped medium tone wood floor and brown floor open concept kitchen idea in Raleigh with a farmhouse sink, beaded inset cabinets, white cabinets, quartz countertops, brown backsplash, paneled appliances, an island and white countertops
Open concept kitchen - large farmhouse u-shaped medium tone wood floor and brown floor open concept kitchen idea in Raleigh with a farmhouse sink, beaded inset cabinets, white cabinets, quartz countertops, brown backsplash, paneled appliances, an island and white countertops
1





