Single-Wall Kitchen with White Cabinets and Terra-Cotta Backsplash Ideas
Refine by:
Budget
Sort by:Popular Today
1 - 20 of 104 photos
Item 1 of 4
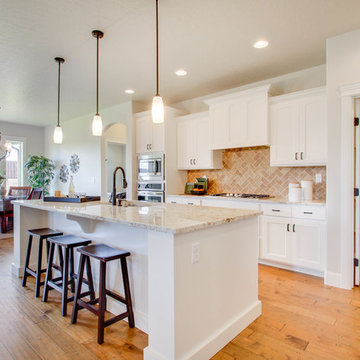
Kevin Wood
Eat-in kitchen - mid-sized transitional single-wall medium tone wood floor eat-in kitchen idea in Boise with a double-bowl sink, shaker cabinets, white cabinets, quartz countertops, multicolored backsplash, terra-cotta backsplash, stainless steel appliances and an island
Eat-in kitchen - mid-sized transitional single-wall medium tone wood floor eat-in kitchen idea in Boise with a double-bowl sink, shaker cabinets, white cabinets, quartz countertops, multicolored backsplash, terra-cotta backsplash, stainless steel appliances and an island
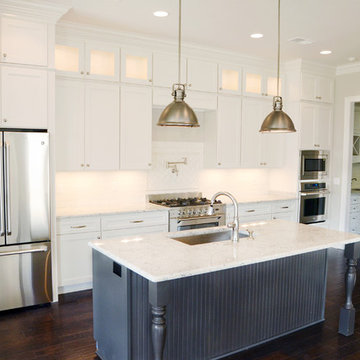
House was built by Ferran-Hardie Homes. Jefferson Door supplied cabinetry, interior doors, crown, columns and hardware.
Open concept kitchen - mid-sized traditional single-wall open concept kitchen idea in New Orleans with an undermount sink, flat-panel cabinets, white cabinets, terra-cotta backsplash, stainless steel appliances, an island and marble countertops
Open concept kitchen - mid-sized traditional single-wall open concept kitchen idea in New Orleans with an undermount sink, flat-panel cabinets, white cabinets, terra-cotta backsplash, stainless steel appliances, an island and marble countertops
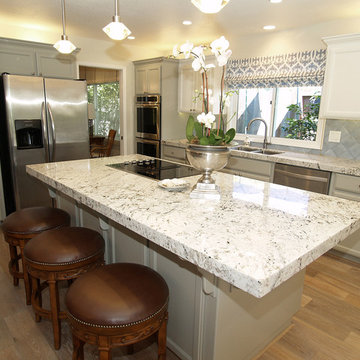
An awkward layout was changed to bring the space into perspective, creating a beautiful space for cooking, entertaining and grandchildren's crafts. Granite counter tops were the inspiration for the grey lower cabinets and white upper cabinets.
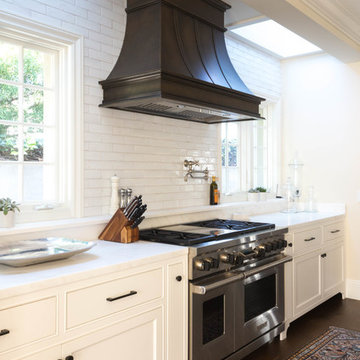
Waterworks Brickworks subway tile fills the space between the counter and ceiling creating a textured canvas.
Cabochon Surfaces & Fixtures
Example of a large transitional single-wall medium tone wood floor kitchen pantry design in San Diego with an undermount sink, recessed-panel cabinets, white cabinets, marble countertops, white backsplash, terra-cotta backsplash, stainless steel appliances and an island
Example of a large transitional single-wall medium tone wood floor kitchen pantry design in San Diego with an undermount sink, recessed-panel cabinets, white cabinets, marble countertops, white backsplash, terra-cotta backsplash, stainless steel appliances and an island
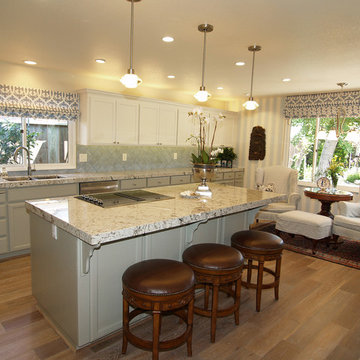
This "new" sparking kitchen has warmth and character that beckons family and friends to linger. A blue and white color scheme feels fresh and clean and the sparkle, inspired by the wife's Southern roots, adds just the right amount of glamour.
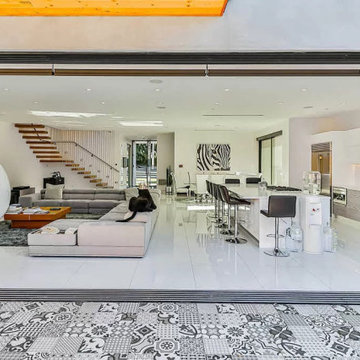
Ground up new build in the heart of Los Angeles. Tried of your current home but love the location?...allow Goldenline to help and build you a home that is both functional and beautiful.
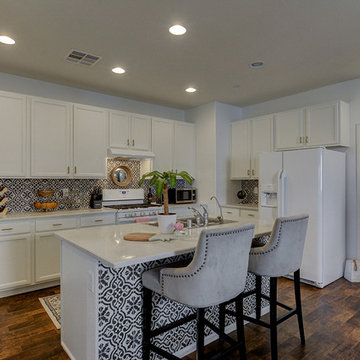
Situated in one of the fastest growing and popular master-planned communities in the country, Orlov Design Co. collaborated with her client to create a family-friendly bright, styled and elevated open concept family room, dining room and kitchen. Embracing a neutral white palette with layers of grays, warm materials, gold & brass finishes, and color pops through wallpaper and artwork, the effortless and pretty interior is cohesive and balanced.
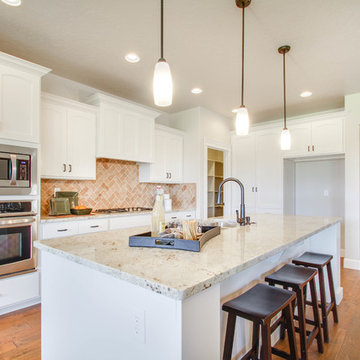
Kevin Wood
Mid-sized transitional single-wall medium tone wood floor eat-in kitchen photo in Boise with a double-bowl sink, shaker cabinets, white cabinets, quartz countertops, multicolored backsplash, terra-cotta backsplash, stainless steel appliances and an island
Mid-sized transitional single-wall medium tone wood floor eat-in kitchen photo in Boise with a double-bowl sink, shaker cabinets, white cabinets, quartz countertops, multicolored backsplash, terra-cotta backsplash, stainless steel appliances and an island
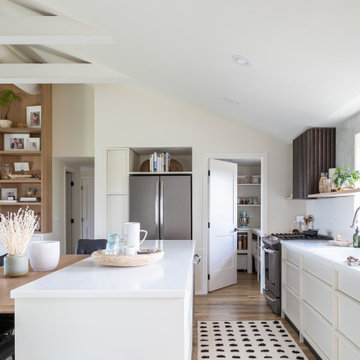
White Modern Kitchen with open shelving.
Example of a small minimalist single-wall light wood floor and vaulted ceiling eat-in kitchen design in Cleveland with an undermount sink, flat-panel cabinets, white cabinets, solid surface countertops, white backsplash, terra-cotta backsplash, stainless steel appliances, an island and white countertops
Example of a small minimalist single-wall light wood floor and vaulted ceiling eat-in kitchen design in Cleveland with an undermount sink, flat-panel cabinets, white cabinets, solid surface countertops, white backsplash, terra-cotta backsplash, stainless steel appliances, an island and white countertops

White Modern Kitchen with open shelving.
Small minimalist single-wall light wood floor and vaulted ceiling eat-in kitchen photo in Cleveland with an undermount sink, flat-panel cabinets, white cabinets, solid surface countertops, white backsplash, terra-cotta backsplash, stainless steel appliances, an island and white countertops
Small minimalist single-wall light wood floor and vaulted ceiling eat-in kitchen photo in Cleveland with an undermount sink, flat-panel cabinets, white cabinets, solid surface countertops, white backsplash, terra-cotta backsplash, stainless steel appliances, an island and white countertops
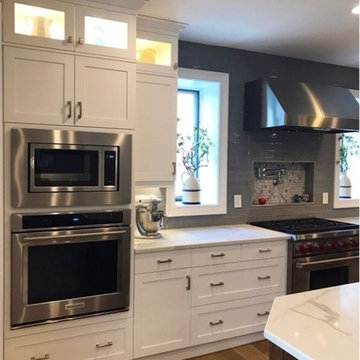
Open concept kitchen - large transitional single-wall light wood floor open concept kitchen idea in Philadelphia with an undermount sink, shaker cabinets, white cabinets, marble countertops, gray backsplash, terra-cotta backsplash, stainless steel appliances and an island
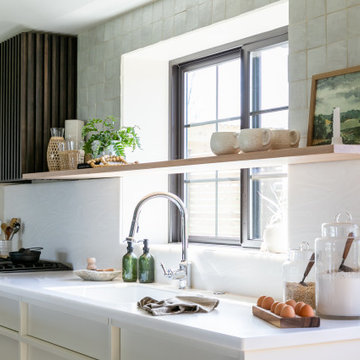
White Modern Kitchen with open shelving.
Eat-in kitchen - small modern single-wall light wood floor and vaulted ceiling eat-in kitchen idea in Cleveland with an undermount sink, flat-panel cabinets, white cabinets, solid surface countertops, white backsplash, terra-cotta backsplash, stainless steel appliances, an island and white countertops
Eat-in kitchen - small modern single-wall light wood floor and vaulted ceiling eat-in kitchen idea in Cleveland with an undermount sink, flat-panel cabinets, white cabinets, solid surface countertops, white backsplash, terra-cotta backsplash, stainless steel appliances, an island and white countertops
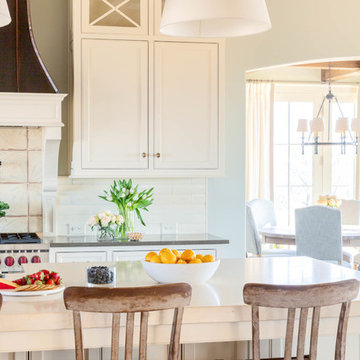
Kitchen Island Feature; Photography by Marty Paoletta
Example of a huge mountain style single-wall dark wood floor and brown floor open concept kitchen design in Nashville with a farmhouse sink, recessed-panel cabinets, white cabinets, granite countertops, beige backsplash, terra-cotta backsplash, stainless steel appliances, an island and beige countertops
Example of a huge mountain style single-wall dark wood floor and brown floor open concept kitchen design in Nashville with a farmhouse sink, recessed-panel cabinets, white cabinets, granite countertops, beige backsplash, terra-cotta backsplash, stainless steel appliances, an island and beige countertops
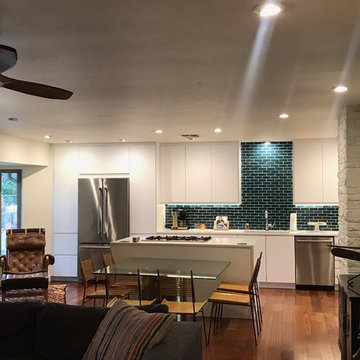
Inspiration for a mid-sized 1950s single-wall light wood floor and brown floor eat-in kitchen remodel in Dallas with an undermount sink, flat-panel cabinets, white cabinets, marble countertops, green backsplash, terra-cotta backsplash, stainless steel appliances, an island and white countertops
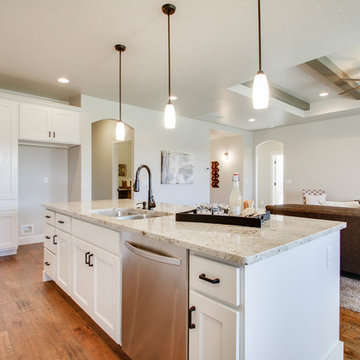
Kevin Wood
Mid-sized transitional single-wall medium tone wood floor eat-in kitchen photo in Boise with a double-bowl sink, shaker cabinets, white cabinets, quartz countertops, multicolored backsplash, terra-cotta backsplash, stainless steel appliances and an island
Mid-sized transitional single-wall medium tone wood floor eat-in kitchen photo in Boise with a double-bowl sink, shaker cabinets, white cabinets, quartz countertops, multicolored backsplash, terra-cotta backsplash, stainless steel appliances and an island
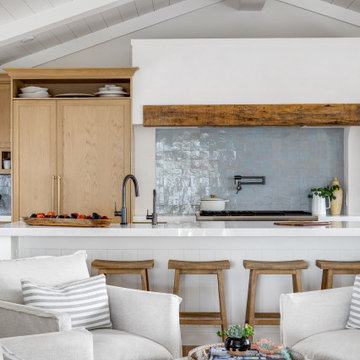
Bright and airy cottage kitchen with natural wood accents and a pop of blue.
Example of a small beach style single-wall vaulted ceiling open concept kitchen design in Orange County with shaker cabinets, white cabinets, quartz countertops, blue backsplash, terra-cotta backsplash, paneled appliances, an island and white countertops
Example of a small beach style single-wall vaulted ceiling open concept kitchen design in Orange County with shaker cabinets, white cabinets, quartz countertops, blue backsplash, terra-cotta backsplash, paneled appliances, an island and white countertops
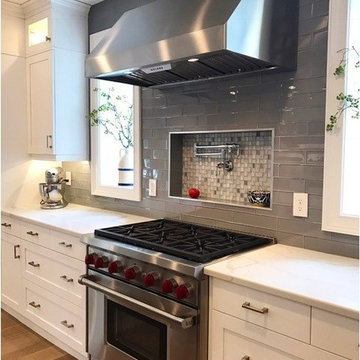
Large transitional single-wall light wood floor open concept kitchen photo in Philadelphia with an undermount sink, shaker cabinets, white cabinets, marble countertops, gray backsplash, terra-cotta backsplash, stainless steel appliances and an island
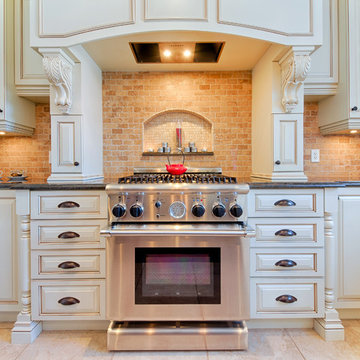
NS Designs, Pasadena, CA
http://nsdesignsonline.com
626-491-9411
Eat-in kitchen - large traditional single-wall ceramic tile and beige floor eat-in kitchen idea in Los Angeles with raised-panel cabinets, white cabinets, quartz countertops, pink backsplash, terra-cotta backsplash, stainless steel appliances and no island
Eat-in kitchen - large traditional single-wall ceramic tile and beige floor eat-in kitchen idea in Los Angeles with raised-panel cabinets, white cabinets, quartz countertops, pink backsplash, terra-cotta backsplash, stainless steel appliances and no island
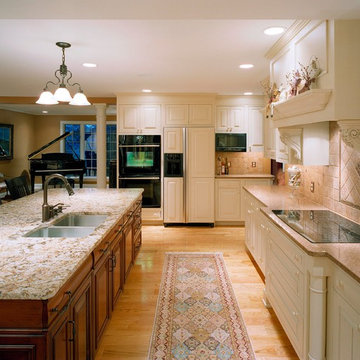
Open concept kitchen - traditional single-wall light wood floor open concept kitchen idea in Philadelphia with white cabinets, terra-cotta backsplash and an island
Single-Wall Kitchen with White Cabinets and Terra-Cotta Backsplash Ideas
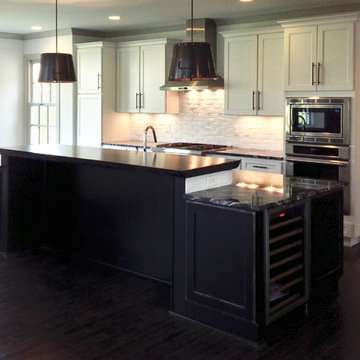
The Tuckerman Home Group
Example of a large minimalist single-wall dark wood floor open concept kitchen design in Columbus with an undermount sink, recessed-panel cabinets, white cabinets, granite countertops, white backsplash, terra-cotta backsplash, stainless steel appliances and an island
Example of a large minimalist single-wall dark wood floor open concept kitchen design in Columbus with an undermount sink, recessed-panel cabinets, white cabinets, granite countertops, white backsplash, terra-cotta backsplash, stainless steel appliances and an island
1





