Kitchen with Beaded Inset Cabinets and Terrazzo Countertops Ideas
Refine by:
Budget
Sort by:Popular Today
1 - 20 of 114 photos
Item 1 of 3
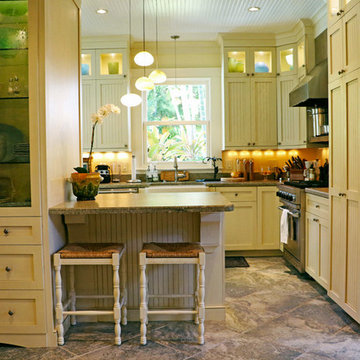
A view of the Eisenhower House kitchen with recessed beadboard cabinets and glass- front upper cabinets. Traditional detailing includes wood brackets and crown moldings. Flooring is 18 x 18 gray travertine stone tiles. Lighting is provided from suspended glass pendants, recessed lighting in the glass-front cabinets, and undercabinet lighting.
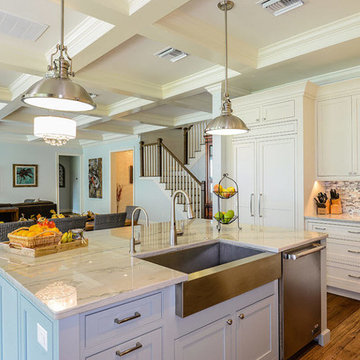
Grey STreet Studios
Mid-sized transitional l-shaped light wood floor eat-in kitchen photo in Orlando with a farmhouse sink, beaded inset cabinets, gray cabinets, terrazzo countertops, beige backsplash, glass tile backsplash, paneled appliances and an island
Mid-sized transitional l-shaped light wood floor eat-in kitchen photo in Orlando with a farmhouse sink, beaded inset cabinets, gray cabinets, terrazzo countertops, beige backsplash, glass tile backsplash, paneled appliances and an island
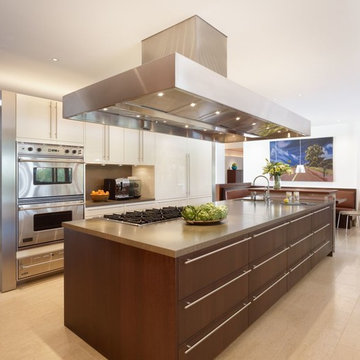
This showroom kitchen truly gives you plenty of space to prep, cook and hang out. The large stainless steel hood is similar length to the long thin kitchen island. Plenty of room to have a get together in the kitchen.
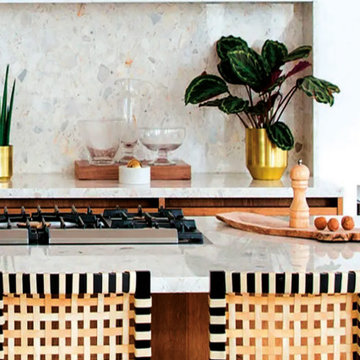
For Agglotech,MixC Mall is a major opportunity to showcase our products, given that the shopping center is a leading attraction for any trip to the city for either business or pleasure. As a part of the Shenzhen City Crossing development, it includes an Olympic ice rink and the city’s largest multiplex cinema.The area also features the luxury Park Lane Manor,a Grand Hyatt Hotel,and the stores of leading names in international fashion, such as Louis Vuitton, Hermes, Cartier, Gucci, and many more.
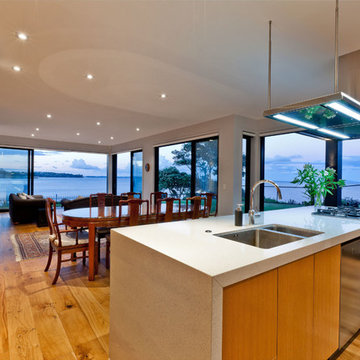
The client brief was to undertake alterations of an existing family home on the cliff top edge of Rothesay Bay on Auckland's North Shore. The design provides a modern four bedroom home, designed around the existing garage and building footprint, with a new master bedroom with a discrete lounge attached.
Photography by DRAW Photography Limited

Linéaire de cuisine avec frigo camouflé.
Example of a mid-sized 1960s single-wall concrete floor and gray floor open concept kitchen design in Amsterdam with an integrated sink, beaded inset cabinets, blue cabinets, terrazzo countertops, multicolored backsplash, paneled appliances and multicolored countertops
Example of a mid-sized 1960s single-wall concrete floor and gray floor open concept kitchen design in Amsterdam with an integrated sink, beaded inset cabinets, blue cabinets, terrazzo countertops, multicolored backsplash, paneled appliances and multicolored countertops
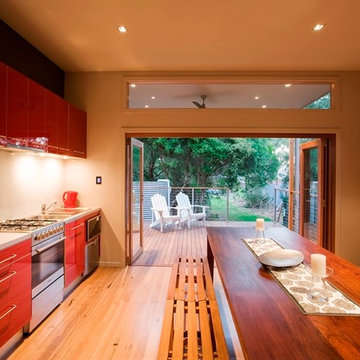
Rory Gardiner
Example of a mid-sized beach style single-wall light wood floor eat-in kitchen design in Melbourne with a double-bowl sink, beaded inset cabinets, red cabinets, terrazzo countertops, white backsplash, ceramic backsplash, stainless steel appliances and no island
Example of a mid-sized beach style single-wall light wood floor eat-in kitchen design in Melbourne with a double-bowl sink, beaded inset cabinets, red cabinets, terrazzo countertops, white backsplash, ceramic backsplash, stainless steel appliances and no island
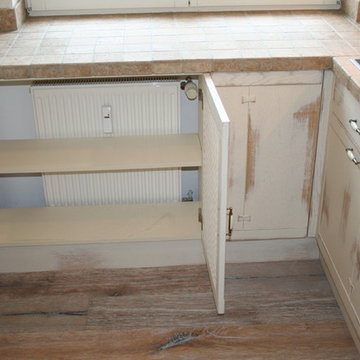
Mid-sized tuscan l-shaped dark wood floor and brown floor open concept kitchen photo in Munich with a drop-in sink, beaded inset cabinets, beige cabinets, terrazzo countertops, red backsplash, terra-cotta backsplash, black appliances, no island and beige countertops
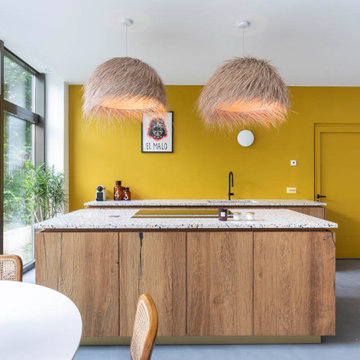
Dans cette maison familiale de 120 m², l’objectif était de créer un espace convivial et adapté à la vie quotidienne avec 2 enfants.
Au rez-de chaussée, nous avons ouvert toute la pièce de vie pour une circulation fluide et une ambiance chaleureuse. Les salles d’eau ont été pensées en total look coloré ! Verte ou rose, c’est un choix assumé et tendance. Dans les chambres et sous l’escalier, nous avons créé des rangements sur mesure parfaitement dissimulés qui permettent d’avoir un intérieur toujours rangé !
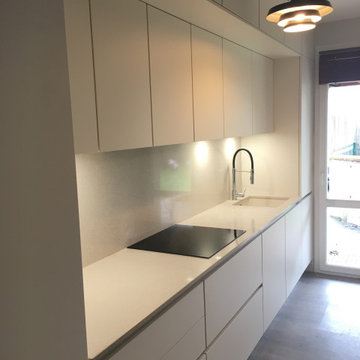
L'ancienne cuisine n'avait pas de style et était démodée, de plus, sa conception n'était pas pratique et offrait peu de rangements. Nous avons opté pour une cuisine "monumentale" allant jusqu'au plafond. Plus de poussières ou de bibelots qui traînent mais de nombreux rangements bien pratiques au quotidien !
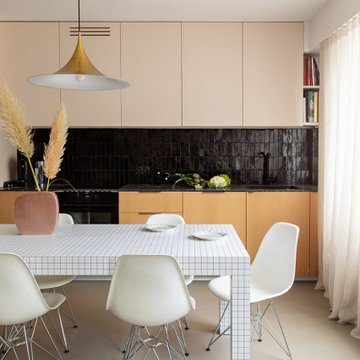
Rénovation globale d’un appartement de 62m2 rue Augereau dans le 7eme arrondissement de Paris :
Nouvel agencement
Menuiserie sur mesure
Choix des matériaux et couleurs
Décoration
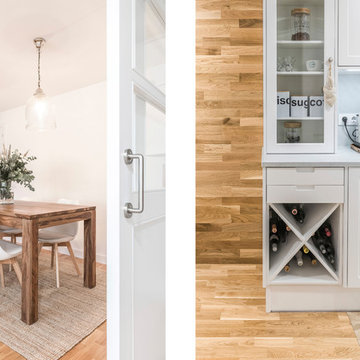
Mid-sized transitional l-shaped ceramic tile and brown floor enclosed kitchen photo in Barcelona with an undermount sink, beaded inset cabinets, white cabinets, terrazzo countertops, white backsplash, ceramic backsplash, stainless steel appliances and white countertops
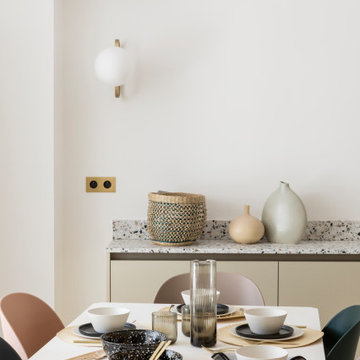
Une cuisine ouverte sur le salon, un espace ouvert pensé dans son ensemble, la cuisine joue sur les matériaux lumineux comme les façades basses métallisées couleur champagne, le miroir en crédence qui dilate l'espace. Le plan de travail en terrazzo apporte sa texture, tandis que le chêne des meubles haut de cuisine fait écho à la bibliothèque sur mesure dans le salon.
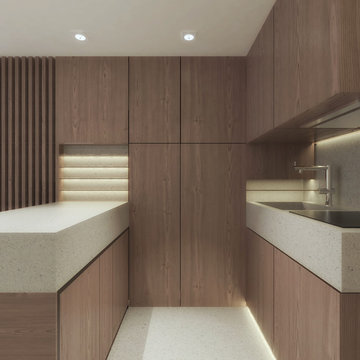
Cucina in legno accostata a ceramica effetto terrazzo.
Open concept kitchen - small contemporary u-shaped terrazzo floor and gray floor open concept kitchen idea in Rome with an integrated sink, beaded inset cabinets, light wood cabinets, terrazzo countertops, gray backsplash, porcelain backsplash, stainless steel appliances, an island and gray countertops
Open concept kitchen - small contemporary u-shaped terrazzo floor and gray floor open concept kitchen idea in Rome with an integrated sink, beaded inset cabinets, light wood cabinets, terrazzo countertops, gray backsplash, porcelain backsplash, stainless steel appliances, an island and gray countertops
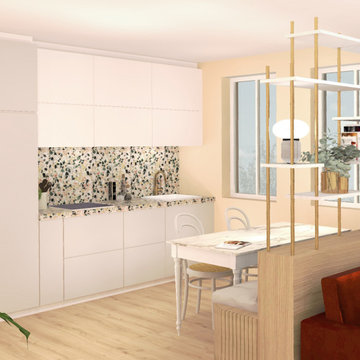
Inspiration for a single-wall open concept kitchen remodel in Bordeaux with beaded inset cabinets and terrazzo countertops
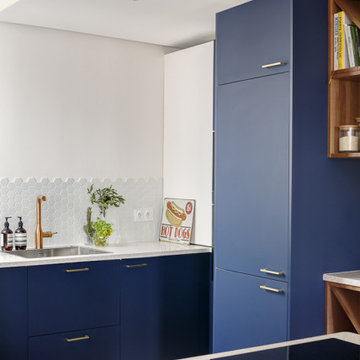
Un projet soigné et esthétique pour cet appartement de 83 m². Le bleu est mis à l’honneur dans toutes ses nuances et dans chaque pièce.
Tout d’abord dans la pièce phare : la cuisine. Le mix du bleu cobalt, des poignées et robinetterie dorées lui donnent un rendu particulièrement chic et élégant. Ces caractéristiques sont soulignées par le plan de travail et la table en terrazzo, léger et discret.
Dans la pièce de vie, il se fait plus modéré. On le retrouve dans le mobilier avec une teinte pétrole. Nos clients possédant des objets aux couleurs pop et variées, nous avons travaillé sur une base murale neutre et blanche pour accorder le tout.
Dans la chambre, le bleu dynamise l’espace qui est resté assez minimal. La tête de lit, couleur denim, suffit à décorer la pièce. Les tables de nuit en bois viennent apporter une touche de chaleur à l’ensemble.
Enfin la salle de bain, ici le bleu est mineur et se manifeste sous sa couleur indigo au niveau du porte-serviettes. Il laisse sa place à cette cabine de douche XXL et sa paroi quasi invisible dignes des hôtels de luxe.
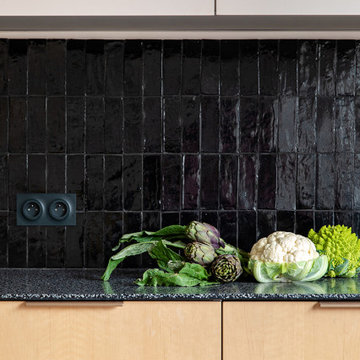
Mid-sized minimalist single-wall concrete floor and gray floor eat-in kitchen photo in Paris with an undermount sink, beaded inset cabinets, terrazzo countertops, black backsplash, black appliances and black countertops
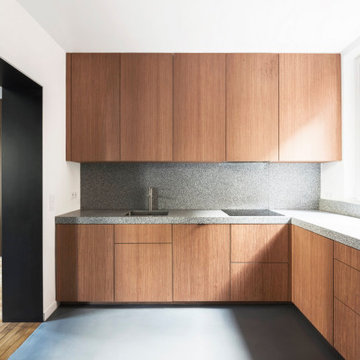
Ouverture mur avec habillage métallique vers cuisine
Trendy concrete floor and gray floor enclosed kitchen photo in Paris with an integrated sink, beaded inset cabinets, red cabinets, terrazzo countertops, gray backsplash, stainless steel appliances and gray countertops
Trendy concrete floor and gray floor enclosed kitchen photo in Paris with an integrated sink, beaded inset cabinets, red cabinets, terrazzo countertops, gray backsplash, stainless steel appliances and gray countertops
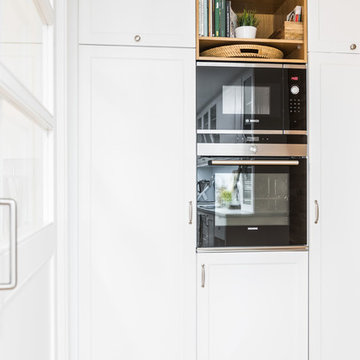
Example of a mid-sized transitional l-shaped ceramic tile and brown floor enclosed kitchen design in Barcelona with an undermount sink, beaded inset cabinets, white cabinets, terrazzo countertops, white backsplash, ceramic backsplash, stainless steel appliances and white countertops
Kitchen with Beaded Inset Cabinets and Terrazzo Countertops Ideas
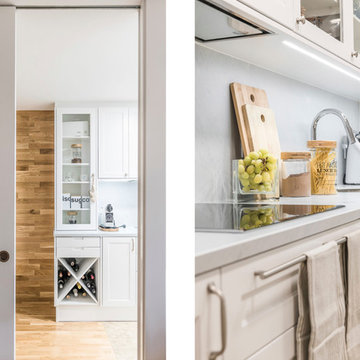
Mid-sized transitional l-shaped ceramic tile and brown floor enclosed kitchen photo in Barcelona with an undermount sink, beaded inset cabinets, white cabinets, terrazzo countertops, white backsplash, ceramic backsplash, stainless steel appliances and white countertops
1





