Kitchen Photos
Sort by:Popular Today
1 - 20 of 563 photos
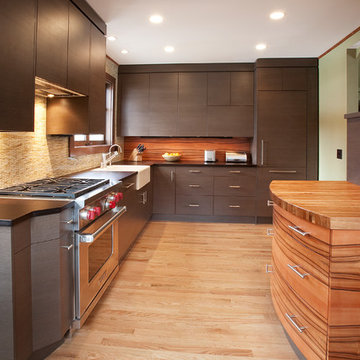
A 1980's remodel in a 1938 home was tired and needed replacing with a completely new look. Wenge styled cabinets by Neff, a new custom fabricated casement window, oak hardwood floors, Paperstone countertops, a curved-front applewood cabinet and backsplash, and a glass mosaic backsplash all make a stunning contrast. The Sub-Zero fridge and Asko dishwasher are built in with matching cabinet panels.
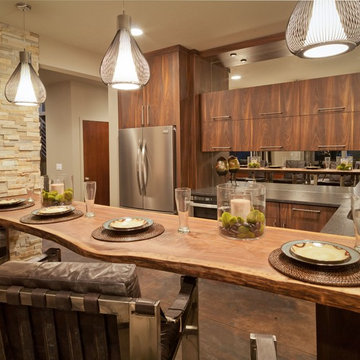
Eat-in kitchen - large contemporary u-shaped concrete floor and brown floor eat-in kitchen idea in Houston with an undermount sink, flat-panel cabinets, dark wood cabinets, wood countertops, metallic backsplash, mirror backsplash, stainless steel appliances and a peninsula
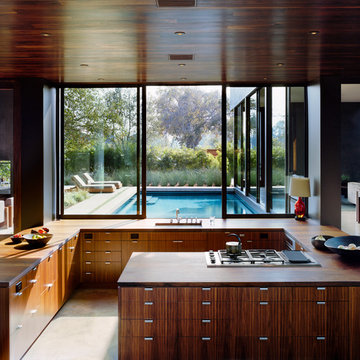
Example of a minimalist u-shaped concrete floor kitchen design in Los Angeles with an undermount sink, flat-panel cabinets, dark wood cabinets and wood countertops
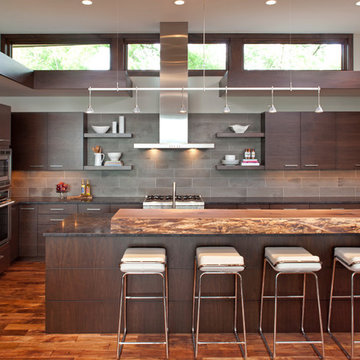
Inspiration for a contemporary l-shaped kitchen remodel in Minneapolis with flat-panel cabinets, dark wood cabinets, wood countertops and stainless steel appliances
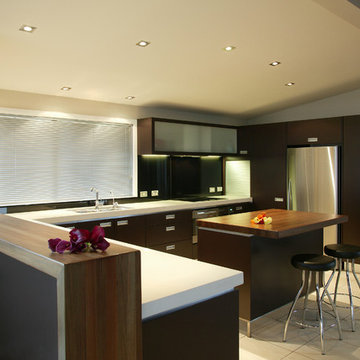
Example of a trendy l-shaped kitchen design in Los Angeles with stainless steel appliances, flat-panel cabinets, dark wood cabinets and wood countertops
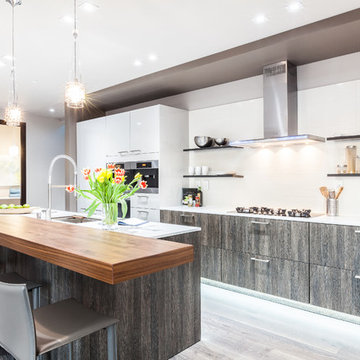
Dale Tu
Trendy galley kitchen photo in Seattle with an undermount sink, flat-panel cabinets, dark wood cabinets, wood countertops, white backsplash and an island
Trendy galley kitchen photo in Seattle with an undermount sink, flat-panel cabinets, dark wood cabinets, wood countertops, white backsplash and an island
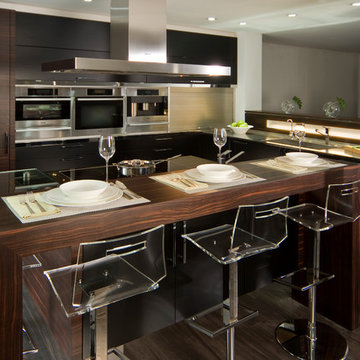
Eat-in kitchen - mid-sized contemporary l-shaped dark wood floor eat-in kitchen idea in San Francisco with flat-panel cabinets, wood countertops, an undermount sink, dark wood cabinets, stainless steel appliances and an island
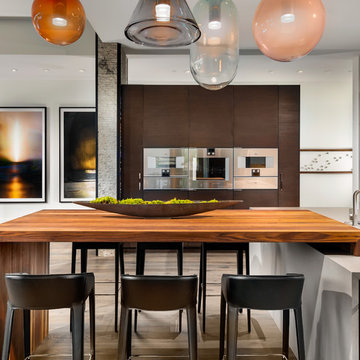
Inspiration for a large contemporary brown floor open concept kitchen remodel in Phoenix with flat-panel cabinets, wood countertops, white backsplash, stainless steel appliances, dark wood cabinets and brown countertops
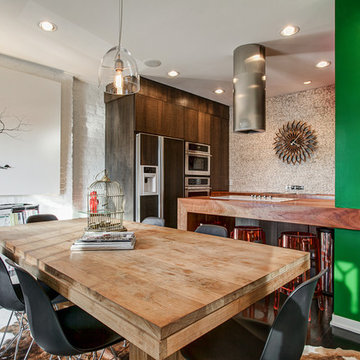
Photography: Dale Clark - Arc Photography / Agent: Vutech & Ruff - HER Realtors
Eat-in kitchen - contemporary eat-in kitchen idea in Columbus with paneled appliances, wood countertops, flat-panel cabinets and dark wood cabinets
Eat-in kitchen - contemporary eat-in kitchen idea in Columbus with paneled appliances, wood countertops, flat-panel cabinets and dark wood cabinets
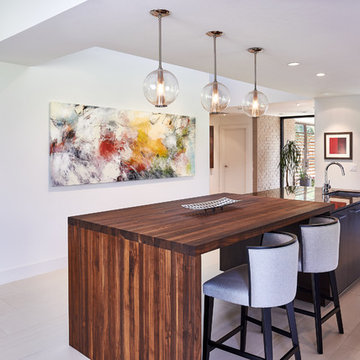
Peter Molick
Painting by Charlotte Foust
Trendy kitchen photo in Houston with flat-panel cabinets, dark wood cabinets, wood countertops and an island
Trendy kitchen photo in Houston with flat-panel cabinets, dark wood cabinets, wood countertops and an island
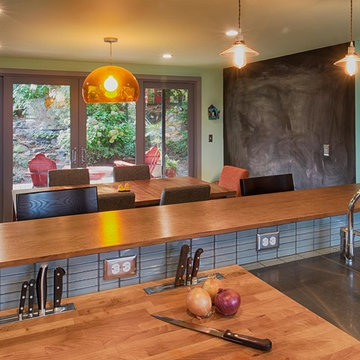
CAST Architecture
Open concept kitchen - mid-sized contemporary u-shaped open concept kitchen idea in Seattle with a single-bowl sink, flat-panel cabinets, dark wood cabinets, gray backsplash, glass tile backsplash, stainless steel appliances, a peninsula and wood countertops
Open concept kitchen - mid-sized contemporary u-shaped open concept kitchen idea in Seattle with a single-bowl sink, flat-panel cabinets, dark wood cabinets, gray backsplash, glass tile backsplash, stainless steel appliances, a peninsula and wood countertops
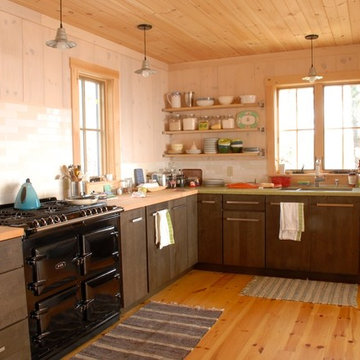
Kitchen. Photo by Elizabeth Knortz.
Mid-sized eclectic l-shaped medium tone wood floor and beige floor enclosed kitchen photo in Portland Maine with a double-bowl sink, flat-panel cabinets, dark wood cabinets, wood countertops, beige backsplash and ceramic backsplash
Mid-sized eclectic l-shaped medium tone wood floor and beige floor enclosed kitchen photo in Portland Maine with a double-bowl sink, flat-panel cabinets, dark wood cabinets, wood countertops, beige backsplash and ceramic backsplash
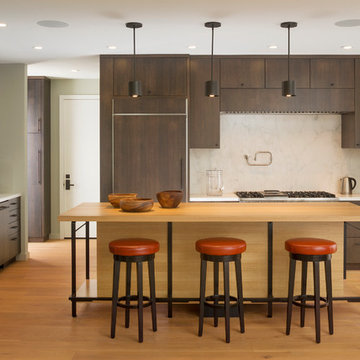
For Richardson Architecture in Tiburon CA. Photo by Jeff Zaruba.
Inspiration for a contemporary light wood floor kitchen remodel in San Francisco with flat-panel cabinets, dark wood cabinets, wood countertops, white backsplash, stone slab backsplash, paneled appliances and an island
Inspiration for a contemporary light wood floor kitchen remodel in San Francisco with flat-panel cabinets, dark wood cabinets, wood countertops, white backsplash, stone slab backsplash, paneled appliances and an island
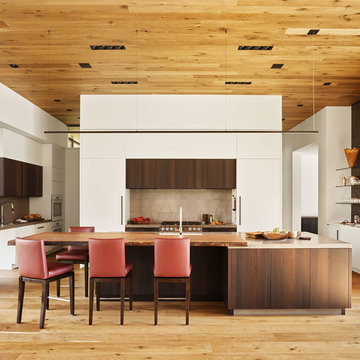
Matthew Millman Photography
Example of a trendy u-shaped light wood floor and brown floor eat-in kitchen design in Other with an undermount sink, flat-panel cabinets, dark wood cabinets, wood countertops, beige backsplash, stainless steel appliances, an island and brown countertops
Example of a trendy u-shaped light wood floor and brown floor eat-in kitchen design in Other with an undermount sink, flat-panel cabinets, dark wood cabinets, wood countertops, beige backsplash, stainless steel appliances, an island and brown countertops
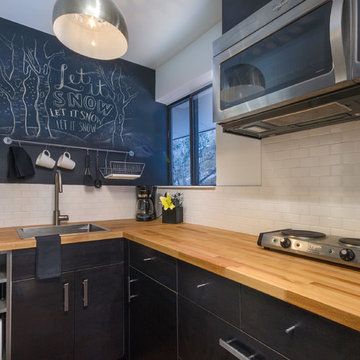
Tim Barber
Small trendy l-shaped medium tone wood floor kitchen photo in Denver with a drop-in sink, flat-panel cabinets, dark wood cabinets, wood countertops, white backsplash, ceramic backsplash, stainless steel appliances and no island
Small trendy l-shaped medium tone wood floor kitchen photo in Denver with a drop-in sink, flat-panel cabinets, dark wood cabinets, wood countertops, white backsplash, ceramic backsplash, stainless steel appliances and no island
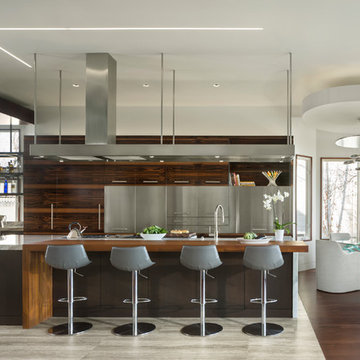
Large trendy porcelain tile and beige floor open concept kitchen photo in Other with a farmhouse sink, flat-panel cabinets, dark wood cabinets, paneled appliances, two islands, wood countertops and brown countertops
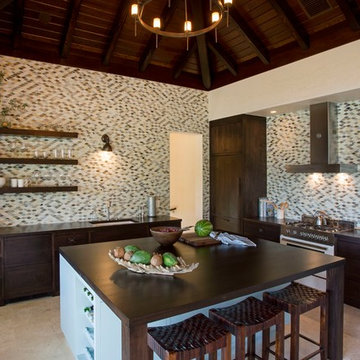
Kitchen - tropical l-shaped kitchen idea in Charleston with an undermount sink, flat-panel cabinets, dark wood cabinets, multicolored backsplash, mosaic tile backsplash, wood countertops, stainless steel appliances and an island
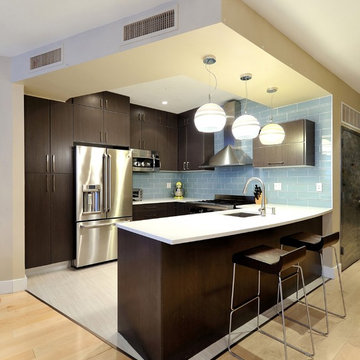
Kitchen remodel in West Village Manhattan.
Dark wood cabinetry with eat-in breakfast bar.
KBR Design & Build
Inspiration for a mid-sized contemporary u-shaped light wood floor eat-in kitchen remodel in New York with an undermount sink, flat-panel cabinets, dark wood cabinets, wood countertops, blue backsplash, ceramic backsplash and stainless steel appliances
Inspiration for a mid-sized contemporary u-shaped light wood floor eat-in kitchen remodel in New York with an undermount sink, flat-panel cabinets, dark wood cabinets, wood countertops, blue backsplash, ceramic backsplash and stainless steel appliances
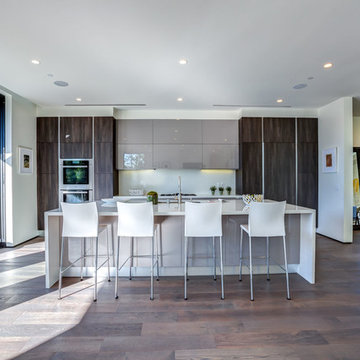
Large minimalist u-shaped light wood floor and white floor eat-in kitchen photo in Los Angeles with a single-bowl sink, flat-panel cabinets, dark wood cabinets, wood countertops, white backsplash, stone slab backsplash, stainless steel appliances and an island
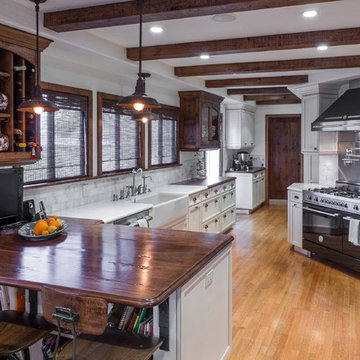
Gary Payne
Example of a large farmhouse galley light wood floor and brown floor kitchen pantry design in San Diego with a farmhouse sink, flat-panel cabinets, dark wood cabinets, wood countertops, stone tile backsplash, black appliances, a peninsula and gray backsplash
Example of a large farmhouse galley light wood floor and brown floor kitchen pantry design in San Diego with a farmhouse sink, flat-panel cabinets, dark wood cabinets, wood countertops, stone tile backsplash, black appliances, a peninsula and gray backsplash
1





