Kitchen with Open Cabinets and Stone Tile Backsplash Ideas
Sort by:Popular Today
1 - 20 of 137 photos
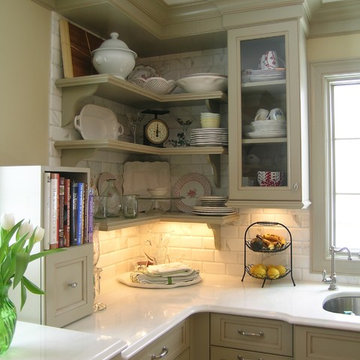
This modern functioning kitchen has loads of counterspace and open shelving for cooks to have immediate access to plates when preparing a meal of to have a party. Natural white quartz and varying heights and depths of base cabinetry create the look of furniture rather than kitchen cabinetry. The countertops are durable and create the look of an old world look. Backsplash tiles are calacutta marble and extend to the ceiling behind the floating open shelves.
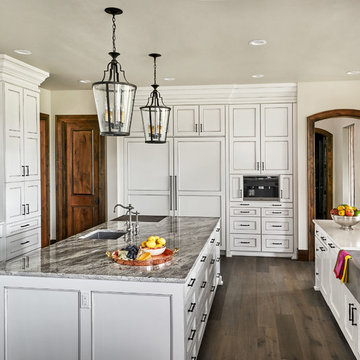
Example of a large farmhouse medium tone wood floor kitchen pantry design in Portland with a single-bowl sink, open cabinets, white cabinets, quartz countertops, white backsplash, stone tile backsplash, paneled appliances and two islands
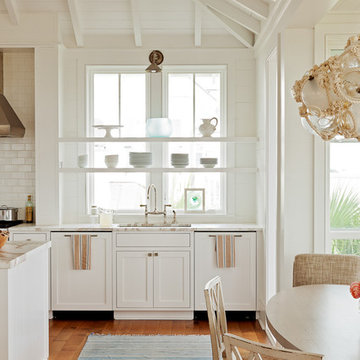
Photo Credit: Julia Lynn
Eat-in kitchen - coastal l-shaped medium tone wood floor eat-in kitchen idea in Charleston with open cabinets, marble countertops, white backsplash, stone tile backsplash, stainless steel appliances and an island
Eat-in kitchen - coastal l-shaped medium tone wood floor eat-in kitchen idea in Charleston with open cabinets, marble countertops, white backsplash, stone tile backsplash, stainless steel appliances and an island
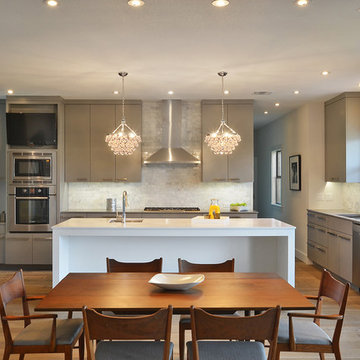
Eat-in kitchen - contemporary eat-in kitchen idea in Austin with an undermount sink, open cabinets, gray cabinets, marble countertops, gray backsplash, stone tile backsplash and stainless steel appliances
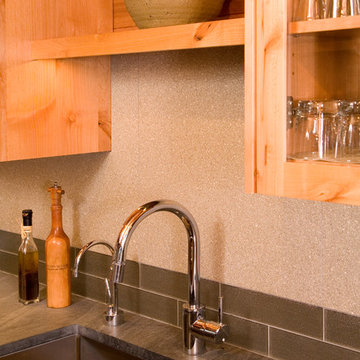
A close up view shows the deep single basin sink with grid at bottom to hold dishes off the bottom allowing you to use the drain without dirtying the dishes. Insta-Hot dispenser adds convenience. Textural Ecotech porcelain tile sits atop two rows of of rows of glass tile at the backsplash. LED linear lights and strip plug molding are out of sight below upper cabinets.
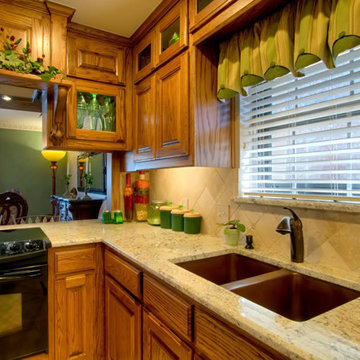
Tim Marek Photography
Mid-sized elegant l-shaped travertine floor eat-in kitchen photo in Dallas with a double-bowl sink, open cabinets, medium tone wood cabinets, granite countertops, beige backsplash, stone tile backsplash, black appliances and an island
Mid-sized elegant l-shaped travertine floor eat-in kitchen photo in Dallas with a double-bowl sink, open cabinets, medium tone wood cabinets, granite countertops, beige backsplash, stone tile backsplash, black appliances and an island
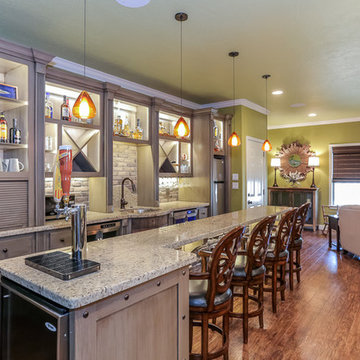
Small eclectic single-wall medium tone wood floor open concept kitchen photo in Houston with an undermount sink, open cabinets, distressed cabinets, granite countertops, gray backsplash, stone tile backsplash, stainless steel appliances and an island
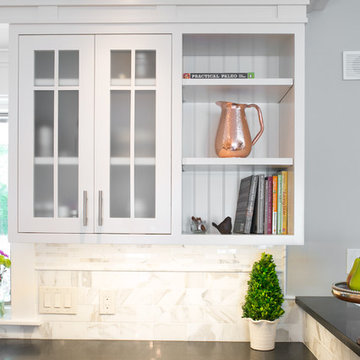
Maine Photo Co. - Liz Donnelly
Inspiration for a timeless u-shaped medium tone wood floor eat-in kitchen remodel in Portland Maine with an undermount sink, open cabinets, white cabinets, granite countertops, white backsplash, stone tile backsplash, paneled appliances and an island
Inspiration for a timeless u-shaped medium tone wood floor eat-in kitchen remodel in Portland Maine with an undermount sink, open cabinets, white cabinets, granite countertops, white backsplash, stone tile backsplash, paneled appliances and an island
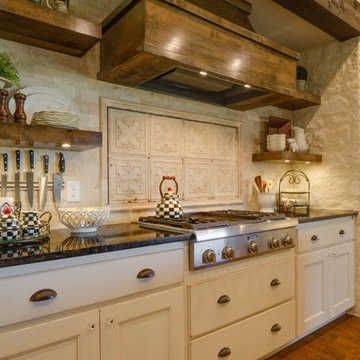
A closeup of the backsplash. Backsplash of cooktop is French ceiling tin from more than two centuries ago. Purchased at Red Stag in New Braunfels, TX. I worked with the architect and craftsmen to bring my design to life. My husband was able to locate the light fixture through an episode of Fixer Upper on HGTV. I did the cabinet painting myself and my husband installed all the hardware.
Casey Smartt
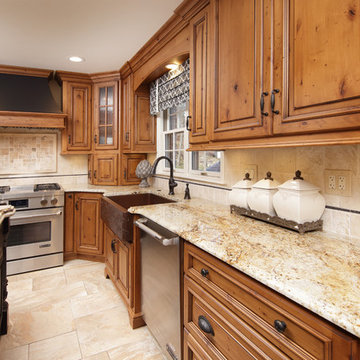
Example of a large mountain style porcelain tile eat-in kitchen design in Other with a farmhouse sink, open cabinets, granite countertops, beige backsplash, stone tile backsplash, stainless steel appliances and an island
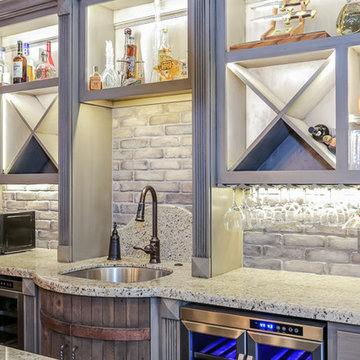
Small eclectic single-wall medium tone wood floor open concept kitchen photo in Houston with an undermount sink, open cabinets, distressed cabinets, granite countertops, gray backsplash, stone tile backsplash, stainless steel appliances and an island
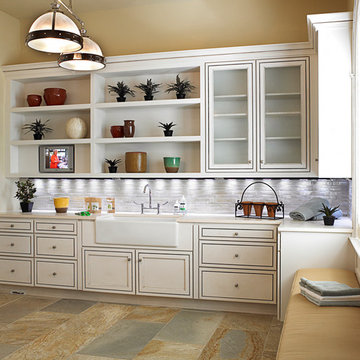
Marc Rutenberg Homes
Small transitional single-wall slate floor enclosed kitchen photo in Tampa with a farmhouse sink, open cabinets, white cabinets, marble countertops, gray backsplash, stone tile backsplash and no island
Small transitional single-wall slate floor enclosed kitchen photo in Tampa with a farmhouse sink, open cabinets, white cabinets, marble countertops, gray backsplash, stone tile backsplash and no island
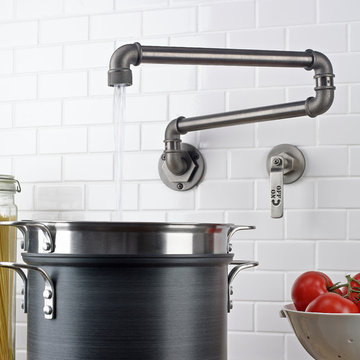
Large urban l-shaped enclosed kitchen photo in San Francisco with an integrated sink, open cabinets, gray cabinets, solid surface countertops, white backsplash, stone tile backsplash and black appliances
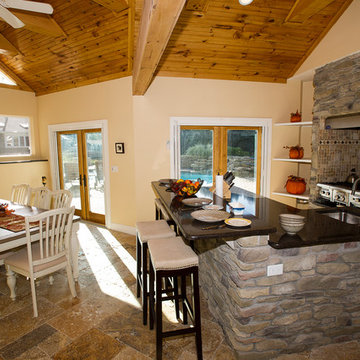
Eat-in kitchen - mid-sized craftsman single-wall slate floor and beige floor eat-in kitchen idea in New York with an island, a single-bowl sink, open cabinets, quartzite countertops, stone tile backsplash and stainless steel appliances
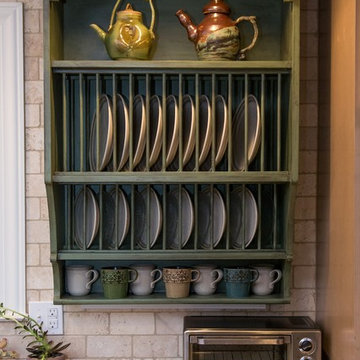
Evan Lewis
Mid-sized transitional l-shaped light wood floor open concept kitchen photo in Other with a single-bowl sink, open cabinets, green cabinets, granite countertops, beige backsplash, stone tile backsplash, stainless steel appliances and an island
Mid-sized transitional l-shaped light wood floor open concept kitchen photo in Other with a single-bowl sink, open cabinets, green cabinets, granite countertops, beige backsplash, stone tile backsplash, stainless steel appliances and an island
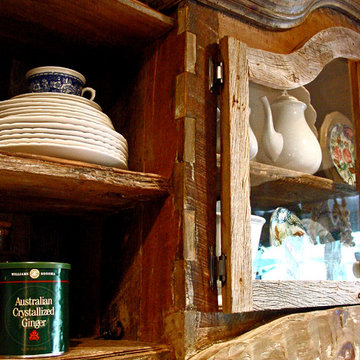
The Hill Kitchen is a one of a kind space. This was one of my first jobs I worked on in Nashville, TN. The Client just fired her cabinet guy and gave me a call out of the blue to ask if I can design and build her kitchen. Well, I like to think it was a match made in heaven. The Hill's Property was out in the country and she wanted a country kitchen with a twist. All the upper cabinets were pretty much built on-site. The 150 year old barn wood was stubborn with a mind of it's own. All the red, black glaze, lower cabinets were built at our shop. All the joints for the upper cabinets were joint together using box and finger joints. To top it all off we left as much patine as we could on the upper cabinets and topped it off with layers of wax on top of wax. The island was also a unique piece in itself with a traditional white with brown glaze the island is just another added feature. What makes this kitchen is all the details such as the collection of dishes, baskets and stuff. It's almost as if we built the kitchen around the collection. Photo by Kurt McKeithan
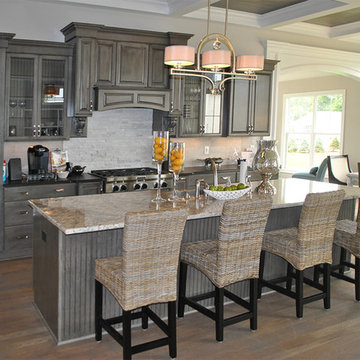
Kitchen - traditional medium tone wood floor kitchen idea in Columbus with a farmhouse sink, open cabinets, distressed cabinets, granite countertops, gray backsplash, stone tile backsplash, stainless steel appliances and an island
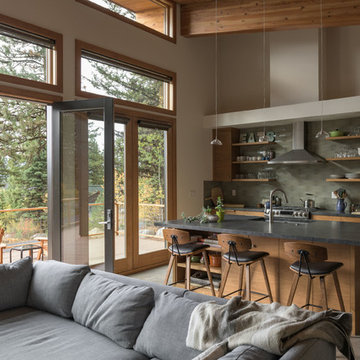
Example of a minimalist open concept kitchen design in Boise with a farmhouse sink, open cabinets, gray backsplash, stone tile backsplash, stainless steel appliances, an island and gray countertops
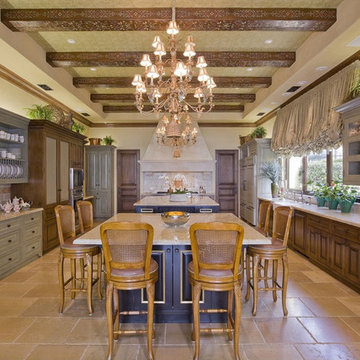
Kitchen
Huge tuscan ceramic tile and brown floor kitchen photo in Other with open cabinets, medium tone wood cabinets, beige backsplash, stainless steel appliances, two islands and stone tile backsplash
Huge tuscan ceramic tile and brown floor kitchen photo in Other with open cabinets, medium tone wood cabinets, beige backsplash, stainless steel appliances, two islands and stone tile backsplash
Kitchen with Open Cabinets and Stone Tile Backsplash Ideas
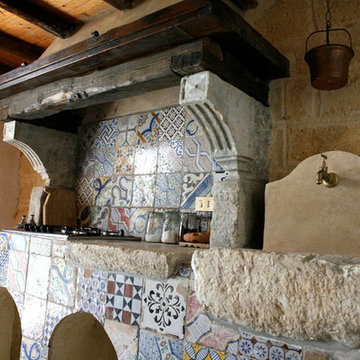
Antique French country side sink with a whimsical limestone brass faucet. This Southern Mediterranean kitchen was designed with antique limestone elements by Ancient Surfaces.
Time to infuse a small piece of Italy in your own home.
1





