Kitchen with Recessed-Panel Cabinets, White Cabinets and Metallic Backsplash Ideas
Refine by:
Budget
Sort by:Popular Today
1 - 20 of 985 photos
Item 1 of 4
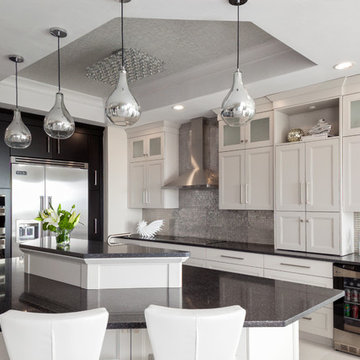
Lori Hamilton Photography
Mid-sized beach style l-shaped porcelain tile and white floor open concept kitchen photo in Minneapolis with recessed-panel cabinets, white cabinets, quartz countertops, metallic backsplash, mosaic tile backsplash, stainless steel appliances and an island
Mid-sized beach style l-shaped porcelain tile and white floor open concept kitchen photo in Minneapolis with recessed-panel cabinets, white cabinets, quartz countertops, metallic backsplash, mosaic tile backsplash, stainless steel appliances and an island

Super sleek statement in white. Sophisticated condo with gorgeous views are reflected in this modern apartment accented in ocean blues. Modern furniture , custom artwork and contemporary cabinetry make this home an exceptional winter escape destination.
Lori Hamilton Photography
Learn more about our showroom and kitchen and bath design: http://www.mingleteam.com

The cabinet paint is standard Navajo White and the 3"x6" tile is Pratt & Larson C609 metallic glazed ceramic tile. Visit http://prattandlarson.com/colors/glazes/metallics/

The Kitchen has a very open feeling, aided by the wood beam lighting and very high ceilings. The island is beautifully warm with the Iroko wood insert on the honed Zebrino marble. Large windows over the sink allow natural light to fill the space and the white cabinetry lends a nice contrast to the dark walnut island. Marble and Stainless steel backsplash with open shelving is contemporary yet fuctional, giving the owner a beautiful backdrop to his professional Wolf range. The apron sink is also a wonderful touch under-mounted below the marble countertop.
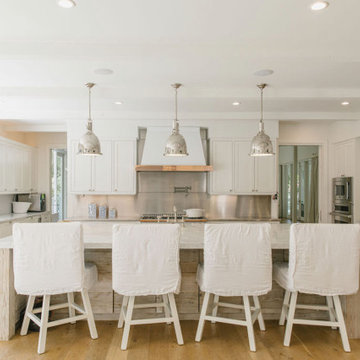
Kitchen, Modern french farmhouse. Light and airy. Garden Retreat by Burdge Architects in Malibu, California.
Inspiration for a large cottage u-shaped light wood floor, brown floor and wood ceiling open concept kitchen remodel in Los Angeles with a farmhouse sink, recessed-panel cabinets, white cabinets, marble countertops, metallic backsplash, porcelain backsplash, white appliances, an island and white countertops
Inspiration for a large cottage u-shaped light wood floor, brown floor and wood ceiling open concept kitchen remodel in Los Angeles with a farmhouse sink, recessed-panel cabinets, white cabinets, marble countertops, metallic backsplash, porcelain backsplash, white appliances, an island and white countertops
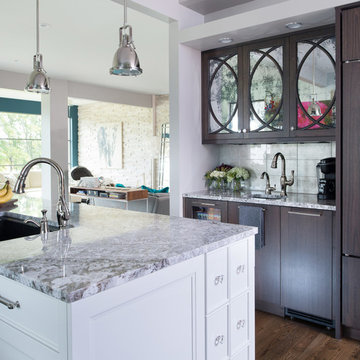
Matt Kocourek
Inspiration for a mid-sized transitional galley medium tone wood floor open concept kitchen remodel in Kansas City with an undermount sink, recessed-panel cabinets, white cabinets, granite countertops, metallic backsplash, glass tile backsplash, stainless steel appliances and an island
Inspiration for a mid-sized transitional galley medium tone wood floor open concept kitchen remodel in Kansas City with an undermount sink, recessed-panel cabinets, white cabinets, granite countertops, metallic backsplash, glass tile backsplash, stainless steel appliances and an island
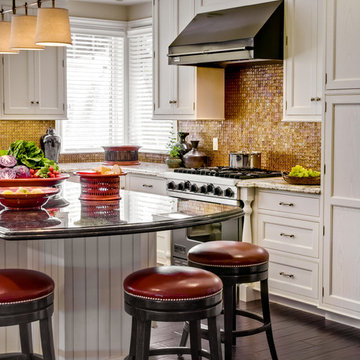
Dean J. Birinyi Photography
Eat-in kitchen - mid-sized traditional u-shaped dark wood floor eat-in kitchen idea in San Francisco with recessed-panel cabinets, white cabinets, metallic backsplash, mosaic tile backsplash, stainless steel appliances, an island, a farmhouse sink and granite countertops
Eat-in kitchen - mid-sized traditional u-shaped dark wood floor eat-in kitchen idea in San Francisco with recessed-panel cabinets, white cabinets, metallic backsplash, mosaic tile backsplash, stainless steel appliances, an island, a farmhouse sink and granite countertops
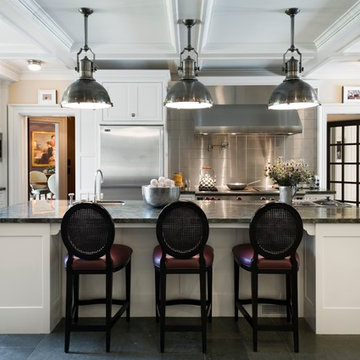
Example of a large classic kitchen design in Other with an undermount sink, recessed-panel cabinets, white cabinets, metallic backsplash, metal backsplash, stainless steel appliances and an island
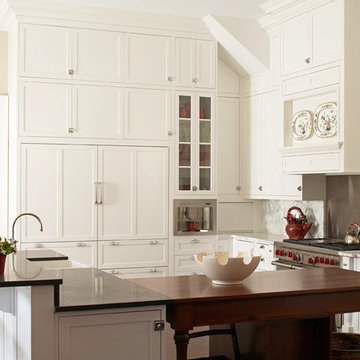
Inspiration for a timeless l-shaped kitchen remodel in Charleston with a farmhouse sink, recessed-panel cabinets, white cabinets, metallic backsplash, stainless steel appliances and two islands
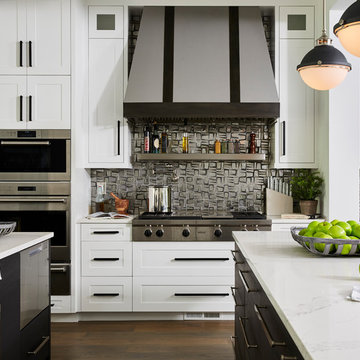
Frontier Structures
Alyssa Lee Photography
Huge transitional medium tone wood floor and brown floor eat-in kitchen photo in Minneapolis with an undermount sink, recessed-panel cabinets, white cabinets, metallic backsplash, glass tile backsplash, stainless steel appliances, two islands and white countertops
Huge transitional medium tone wood floor and brown floor eat-in kitchen photo in Minneapolis with an undermount sink, recessed-panel cabinets, white cabinets, metallic backsplash, glass tile backsplash, stainless steel appliances, two islands and white countertops
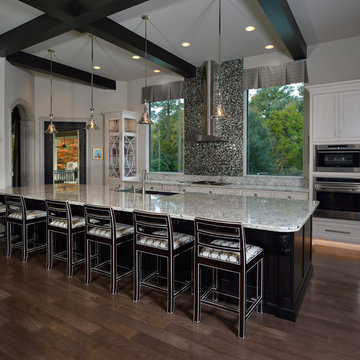
Example of a huge transitional l-shaped light wood floor open concept kitchen design in Houston with recessed-panel cabinets, white cabinets, an island, a drop-in sink, metallic backsplash, stainless steel appliances, glass tile backsplash and granite countertops
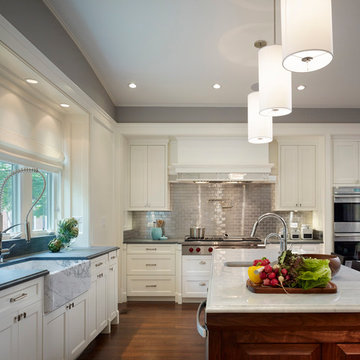
This unique city-home is designed with a center entry, flanked by formal living and dining rooms on either side. An expansive gourmet kitchen / great room spans the rear of the main floor, opening onto a terraced outdoor space comprised of more than 700SF.
The home also boasts an open, four-story staircase flooded with natural, southern light, as well as a lower level family room, four bedrooms (including two en-suite) on the second floor, and an additional two bedrooms and study on the third floor. A spacious, 500SF roof deck is accessible from the top of the staircase, providing additional outdoor space for play and entertainment.
Due to the location and shape of the site, there is a 2-car, heated garage under the house, providing direct entry from the garage into the lower level mudroom. Two additional off-street parking spots are also provided in the covered driveway leading to the garage.
Designed with family living in mind, the home has also been designed for entertaining and to embrace life's creature comforts. Pre-wired with HD Video, Audio and comprehensive low-voltage services, the home is able to accommodate and distribute any low voltage services requested by the homeowner.
This home was pre-sold during construction.
Steve Hall, Hedrich Blessing
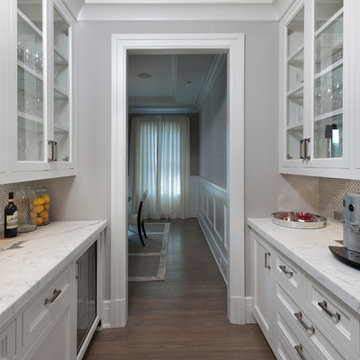
The formal dining room with paneling and tray ceiling is serviced by a custom fitted double-sided butler’s pantry with hammered polished nickel sink and beverage center.
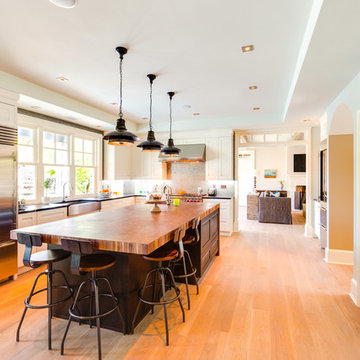
Overview of the kitchen. Created using Bentwood Cabinets and a Grothouse Lumber wood top for the island.
Enclosed kitchen - transitional u-shaped enclosed kitchen idea in Other with a farmhouse sink, recessed-panel cabinets, white cabinets, wood countertops, stainless steel appliances, metallic backsplash and mosaic tile backsplash
Enclosed kitchen - transitional u-shaped enclosed kitchen idea in Other with a farmhouse sink, recessed-panel cabinets, white cabinets, wood countertops, stainless steel appliances, metallic backsplash and mosaic tile backsplash
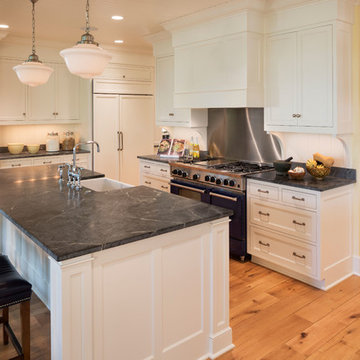
Elegant light wood floor kitchen photo in Minneapolis with a farmhouse sink, recessed-panel cabinets, white cabinets, metallic backsplash, stainless steel appliances and an island
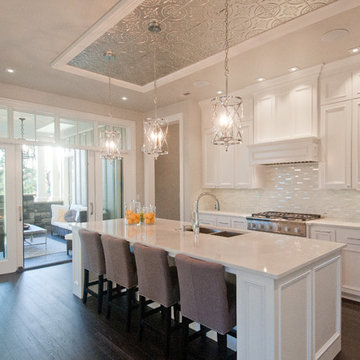
flash- wall mosaic
Eat-in kitchen - large transitional single-wall dark wood floor and brown floor eat-in kitchen idea in Portland with a double-bowl sink, recessed-panel cabinets, white cabinets, metallic backsplash, matchstick tile backsplash, stainless steel appliances, an island and marble countertops
Eat-in kitchen - large transitional single-wall dark wood floor and brown floor eat-in kitchen idea in Portland with a double-bowl sink, recessed-panel cabinets, white cabinets, metallic backsplash, matchstick tile backsplash, stainless steel appliances, an island and marble countertops
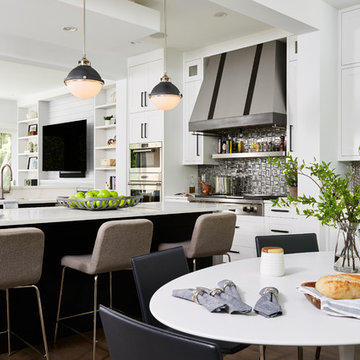
Frontier Structures
Alyssa Lee Photography
Eat-in kitchen - huge transitional medium tone wood floor and brown floor eat-in kitchen idea in Minneapolis with an undermount sink, recessed-panel cabinets, white cabinets, metallic backsplash, glass tile backsplash, stainless steel appliances, two islands and white countertops
Eat-in kitchen - huge transitional medium tone wood floor and brown floor eat-in kitchen idea in Minneapolis with an undermount sink, recessed-panel cabinets, white cabinets, metallic backsplash, glass tile backsplash, stainless steel appliances, two islands and white countertops
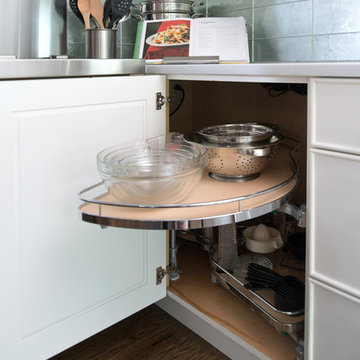
Matt Kocourek
Mid-sized transitional galley medium tone wood floor open concept kitchen photo in Kansas City with an undermount sink, recessed-panel cabinets, white cabinets, granite countertops, metallic backsplash, glass tile backsplash, stainless steel appliances and an island
Mid-sized transitional galley medium tone wood floor open concept kitchen photo in Kansas City with an undermount sink, recessed-panel cabinets, white cabinets, granite countertops, metallic backsplash, glass tile backsplash, stainless steel appliances and an island
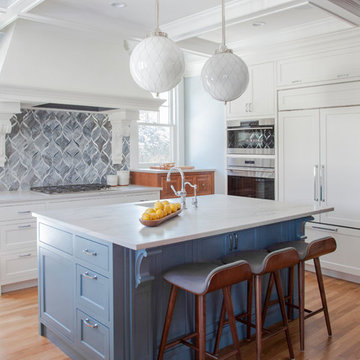
A door leading out to the deck and a new window flanking the range were added to the East wall. New recessed cabinets and stained cabinetry were designed to mimic the existing paneling in the dining room. Venetian plaster and painted corbels adorn the furniture-like hood above the stove, and the beautiful and eye-catching backsplash is New Ravenna stained glass tile. The avid skiers in the family loved that the tile created a pattern similar to slalom tracks in fresh snow. The unique pattern and installation has never been done before, creating a one-of-a-kind kitchen.
Kitchen with Recessed-Panel Cabinets, White Cabinets and Metallic Backsplash Ideas
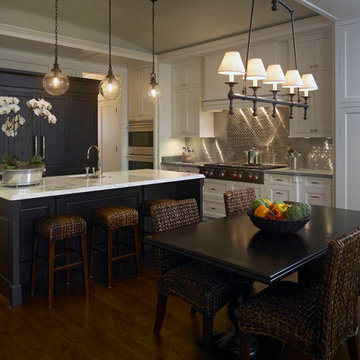
Located on leafy North Dayton in Chicago's fashionable Lincoln Park, this single-family home is the epitome of understated elegance in family living.
This beautiful house features a swirling center staircase, two-story dining room, refined architectural detailing and the finest finishes. Windows and sky lights fill the space with natural light and provide ample views of the property's beautiful landscaping. A unique, elevated "green roof" stretches from the family room over the top of the 2½-car garage and creates an outdoor space that accommodates a fireplace, dining area and play place.
With approximately 5,400 square feet of living space, this home features six bedrooms and 5.1 bathrooms, including an entire floor dedicated to the master suite.
This home was developed as a speculative home during the Great Recession and went under contract in less than 30 days.
Nathan Kirkman
1





