Kitchen with Recessed-Panel Cabinets, Concrete Countertops and Mosaic Tile Backsplash Ideas
Refine by:
Budget
Sort by:Popular Today
1 - 15 of 15 photos
Item 1 of 4
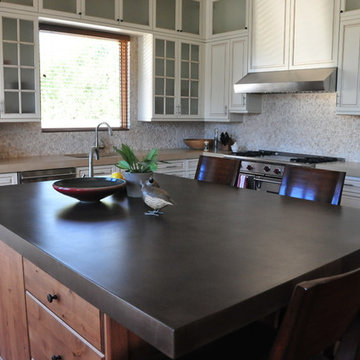
concrete countertop, stained concrete island
Example of a large cottage u-shaped dark wood floor and brown floor enclosed kitchen design in Phoenix with recessed-panel cabinets, distressed cabinets, an island, an undermount sink, concrete countertops, multicolored backsplash, mosaic tile backsplash, stainless steel appliances and black countertops
Example of a large cottage u-shaped dark wood floor and brown floor enclosed kitchen design in Phoenix with recessed-panel cabinets, distressed cabinets, an island, an undermount sink, concrete countertops, multicolored backsplash, mosaic tile backsplash, stainless steel appliances and black countertops
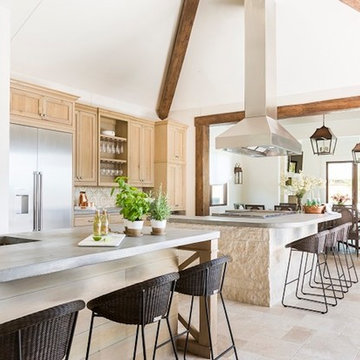
Open concept kitchen - huge single-wall porcelain tile and beige floor open concept kitchen idea in Houston with recessed-panel cabinets, white cabinets, stainless steel appliances, an undermount sink, concrete countertops, beige backsplash, mosaic tile backsplash, two islands and gray countertops
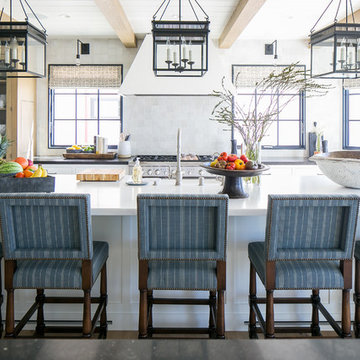
Example of a beach style galley medium tone wood floor and brown floor kitchen design in Los Angeles with a farmhouse sink, recessed-panel cabinets, white cabinets, concrete countertops, white backsplash, mosaic tile backsplash, stainless steel appliances, an island and white countertops
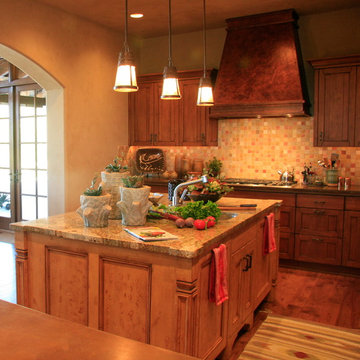
A western regional kitchen with a custom copper hood and island pendant lighting is an inviting space for cooking and entertaining. The island holds 2 dishwashers for easy party cleanup.
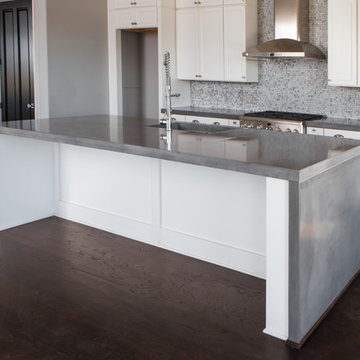
Ann Packwood Photography
Example of a mid-sized eclectic dark wood floor open concept kitchen design in Atlanta with an undermount sink, recessed-panel cabinets, white cabinets, concrete countertops, gray backsplash, mosaic tile backsplash, stainless steel appliances and an island
Example of a mid-sized eclectic dark wood floor open concept kitchen design in Atlanta with an undermount sink, recessed-panel cabinets, white cabinets, concrete countertops, gray backsplash, mosaic tile backsplash, stainless steel appliances and an island
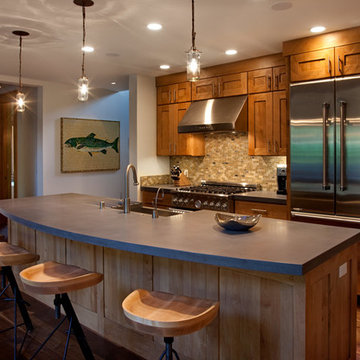
Walnut flooring, alder trim and a beautiful fireplace in the master bedroom are just a few of the features that enhance this 3 bedroom, 3.5 bath home situated on the Dick Bailey Putting Course at Martis Camp. This award winning home boasts top-of-the-line automation and control with Savant Home Automation & AV; plus, Lutron Homeworks lighting control.
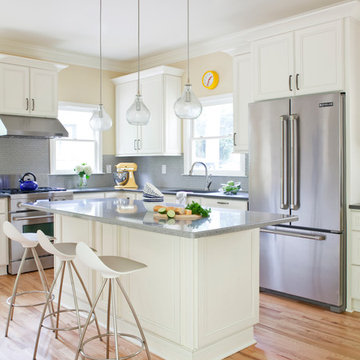
Christina Wedge Photography
Open concept kitchen - mid-sized transitional l-shaped light wood floor and beige floor open concept kitchen idea in Other with an undermount sink, recessed-panel cabinets, white cabinets, concrete countertops, gray backsplash, mosaic tile backsplash, stainless steel appliances, an island and gray countertops
Open concept kitchen - mid-sized transitional l-shaped light wood floor and beige floor open concept kitchen idea in Other with an undermount sink, recessed-panel cabinets, white cabinets, concrete countertops, gray backsplash, mosaic tile backsplash, stainless steel appliances, an island and gray countertops
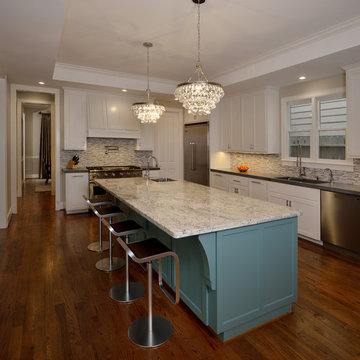
Miro Dvorscak
Large transitional l-shaped medium tone wood floor open concept kitchen photo in Houston with an undermount sink, recessed-panel cabinets, white cabinets, concrete countertops, gray backsplash, mosaic tile backsplash, stainless steel appliances and an island
Large transitional l-shaped medium tone wood floor open concept kitchen photo in Houston with an undermount sink, recessed-panel cabinets, white cabinets, concrete countertops, gray backsplash, mosaic tile backsplash, stainless steel appliances and an island
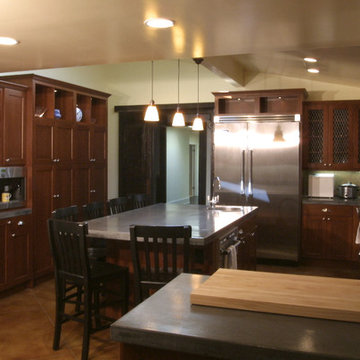
TED BENZ
Inspiration for a huge craftsman u-shaped concrete floor eat-in kitchen remodel in Los Angeles with an undermount sink, recessed-panel cabinets, medium tone wood cabinets, concrete countertops, green backsplash, mosaic tile backsplash, stainless steel appliances and an island
Inspiration for a huge craftsman u-shaped concrete floor eat-in kitchen remodel in Los Angeles with an undermount sink, recessed-panel cabinets, medium tone wood cabinets, concrete countertops, green backsplash, mosaic tile backsplash, stainless steel appliances and an island
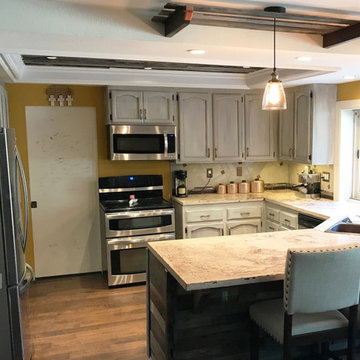
handpainted cabinets with copper handles set the tone for this elegant rustic kitchen. a custom concrete countertop with reclaimed wood base bar creates a trendy rustic feel. to finish it off a reclaimed wood ceiling trellis with pendant lights illuminates this beautiful kitchen
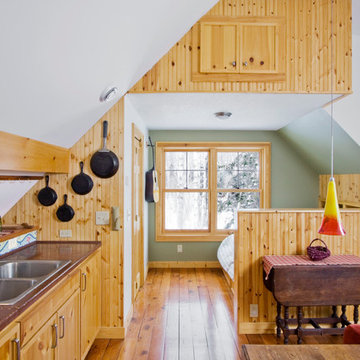
Farmhouse single-wall light wood floor eat-in kitchen photo in Minneapolis with a drop-in sink, recessed-panel cabinets, medium tone wood cabinets, concrete countertops, mosaic tile backsplash and no island
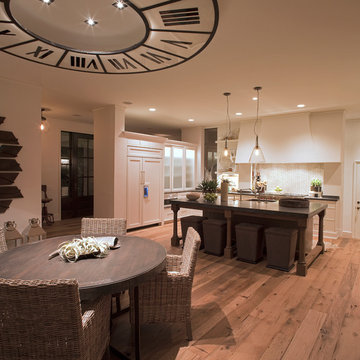
Inspiration for a mid-sized transitional l-shaped dark wood floor and black floor enclosed kitchen remodel in Columbus with an undermount sink, recessed-panel cabinets, white cabinets, concrete countertops, white backsplash, mosaic tile backsplash, paneled appliances and an island
Kitchen with Recessed-Panel Cabinets, Concrete Countertops and Mosaic Tile Backsplash Ideas
1





