Kitchen with Recessed-Panel Cabinets and Glass Countertops Ideas
Sort by:Popular Today
1 - 20 of 156 photos
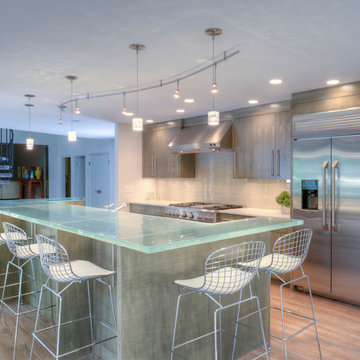
The cabinets are English Sycamore in soft warm gray/green to further provide outdoor serenity.
Example of a trendy eat-in kitchen design in New York with recessed-panel cabinets, gray cabinets and glass countertops
Example of a trendy eat-in kitchen design in New York with recessed-panel cabinets, gray cabinets and glass countertops
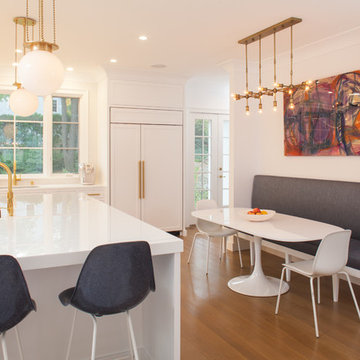
Custom JWH Cabinetry with inset doors and concealed hinges are complimented by the brush brass hardware and fixtures. Top of the line Wolf and Sub Zero appliances will satisfy every chef.
Cabinetry Design: Jennifer Howard, JWH
Interior Design: Carrie Parker Interiors
Photography, Mick Hales, Greenworld Productions

WELL ORGANISED UNIT INTERIORS
In a LEICHT kitchen, unit interiors are always tailored to suit
users’ needs and requirements. In the cookware centre – either 60
or 90 cm wide – pots, pans and lids all have their very own space.
Everything is clearly arranged and quick to hand. A good idea: the
pull-out work table. technology also moves unit doors, opening up a world of generous storage space: the fold-up doors of the wall units close electrically at the push of a button.
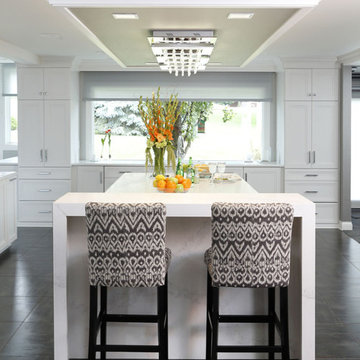
Inspiration for a transitional porcelain tile and gray floor kitchen remodel in Cedar Rapids with recessed-panel cabinets, white cabinets and glass countertops
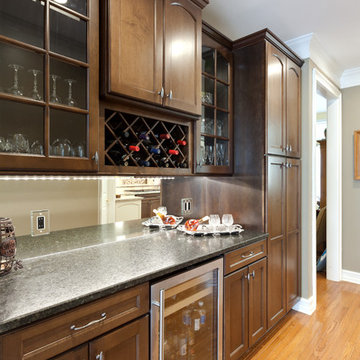
Sacha Griffin
Eat-in kitchen - traditional galley medium tone wood floor eat-in kitchen idea in Atlanta with an undermount sink, recessed-panel cabinets, dark wood cabinets, glass countertops, beige backsplash, porcelain backsplash, stainless steel appliances and an island
Eat-in kitchen - traditional galley medium tone wood floor eat-in kitchen idea in Atlanta with an undermount sink, recessed-panel cabinets, dark wood cabinets, glass countertops, beige backsplash, porcelain backsplash, stainless steel appliances and an island
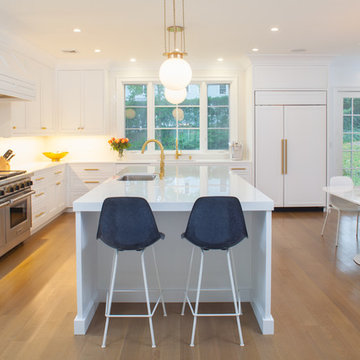
Custom JWH Cabinetry with inset doors and concealed hinges are complimented by the brush brass hardware and fixtures. Top of the line Wolf and Sub Zero appliances will satisfy every chef.
Cabinetry Design: Jennifer Howard, JWH
Interior Design: Carrie Parker Interiors
Photography, Mick Hales, Greenworld Productions
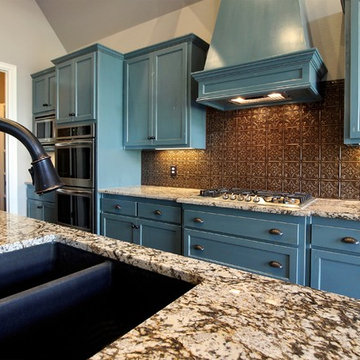
chefs kitchen, includes double ovens, built in microwave, 6 burner gas cooktop, commercial grade dishwasher, and under counter crushed ice maker. This kitchen makes it fun to be in!
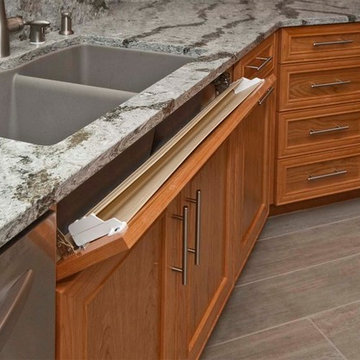
Soft clost sink tray. Natural cherry wood cabinetry, full overlay door design, soft-close hardware quartz counter tops, satin nickel hardware, photo by UDCC
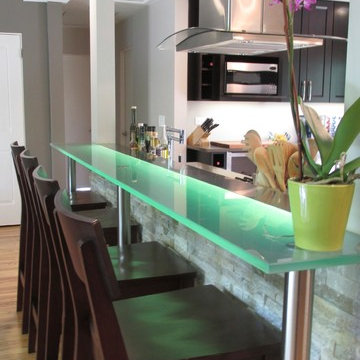
Inspiration for a mid-sized kitchen remodel in Chicago with recessed-panel cabinets, dark wood cabinets, glass countertops, stainless steel appliances and an island
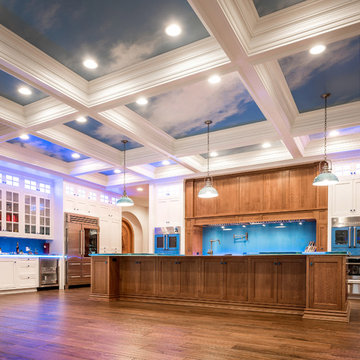
Matt Cashore
Mid-sized transitional l-shaped dark wood floor and brown floor enclosed kitchen photo in Chicago with an undermount sink, recessed-panel cabinets, white cabinets, glass countertops, blue backsplash, glass tile backsplash, stainless steel appliances and an island
Mid-sized transitional l-shaped dark wood floor and brown floor enclosed kitchen photo in Chicago with an undermount sink, recessed-panel cabinets, white cabinets, glass countertops, blue backsplash, glass tile backsplash, stainless steel appliances and an island
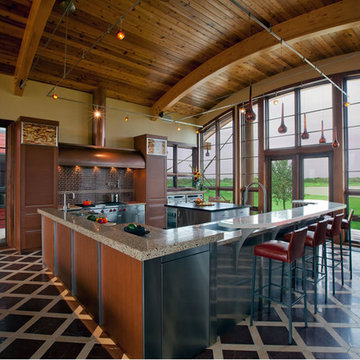
Dennis Martin
Eat-in kitchen - large contemporary u-shaped marble floor and multicolored floor eat-in kitchen idea in Jacksonville with an undermount sink, recessed-panel cabinets, glass countertops, brown backsplash, glass tile backsplash, stainless steel appliances, two islands, stainless steel cabinets and multicolored countertops
Eat-in kitchen - large contemporary u-shaped marble floor and multicolored floor eat-in kitchen idea in Jacksonville with an undermount sink, recessed-panel cabinets, glass countertops, brown backsplash, glass tile backsplash, stainless steel appliances, two islands, stainless steel cabinets and multicolored countertops
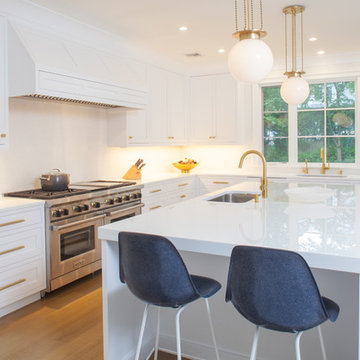
Custom JWH Cabinetry with inset doors and concealed hinges are complimented by the brush brass hardware and fixtures. Top of the line Wolf and Sub Zero appliances will satisfy every chef.
Cabinetry Design: Jennifer Howard, JWH
Interior Design: Carrie Parker Interiors
Photography, Mick Hales, Greenworld Productions
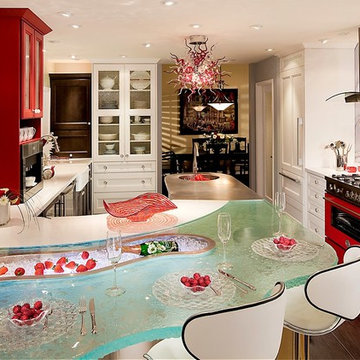
"We want to have fun … in a kitchen like an artful composition brought to life," was the clients' wish.
"We have to prepare food and look at each other… And, we have to have that glass counter!"
The Kitchen design is envisioned as a 3-D composition in white and slate-brown maple cabinetry with red brush strokes including range, chandelier and coffee cupboard.
The wavy-glass eating counter follows the entertainment sink curves. It is radiating light from around the sink and it also lit from the floor below.
Suki Medencevic
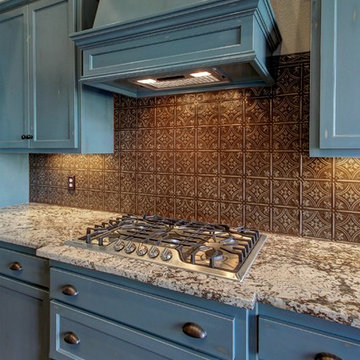
chefs kitchen, includes double ovens, built in microwave, 6 burner gas cooktop, commercial grade dishwasher, and under counter crushed ice maker. This kitchen makes it fun to be in!
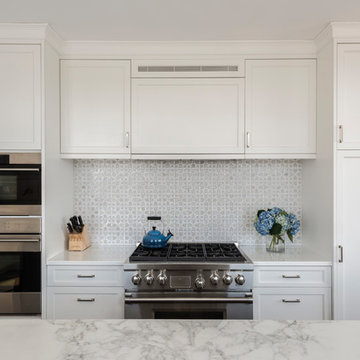
This south and west facing kitchen has spectacular sweeping views from Central Park to Columbus Circle. An eleven foot long island accommodates a microwave oven drawer and two supplementary refrigerator drawers as well as seating for three. The 6 burner Wolf range is supplemented with a convenient wall oven and steam oven. The white perimeter cabinets with white Glassos counters harmonize with the light gray island topped with Calacatta marble. The Mosaic House Nejarine tile backsplash unifies the subtle color variations.
photo by Josh Nefsky
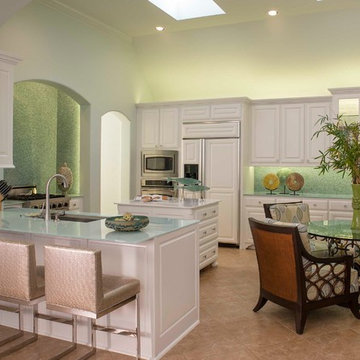
The kitchen felt small and dark, and was not efficient. The same wall finish was carriend into here, along with updated LED lighting. Under cabinet and upper cabient lighting was added, and the niche with the stove also got LED tape lighting. Both the island and bar counter was over-sized; not allowing any egress in the kitchen. Both were shortened, and all cabinets were refinished to a bright white with new hardware. The countertops got a back-painted glass top, with carrara marble on the island. And an aqua glass mosaic backsplash was added for color and texture. The bar counter was also taken down to one level, allowing you to look right into the space with no obstructing views.
Photography: Danny Piassick
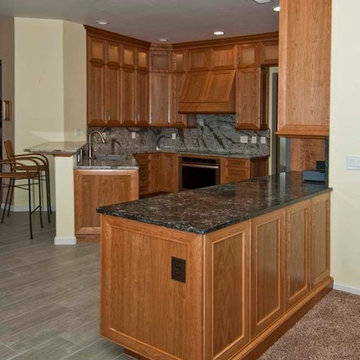
Natural cherry wood cabinetry, full overlay door design, soft-close hardware quartz counter tops, satin nickel hardware, photo by UDCC
Eat-in kitchen - mid-sized traditional u-shaped ceramic tile eat-in kitchen idea in Other with an undermount sink, recessed-panel cabinets, medium tone wood cabinets, glass countertops and stainless steel appliances
Eat-in kitchen - mid-sized traditional u-shaped ceramic tile eat-in kitchen idea in Other with an undermount sink, recessed-panel cabinets, medium tone wood cabinets, glass countertops and stainless steel appliances
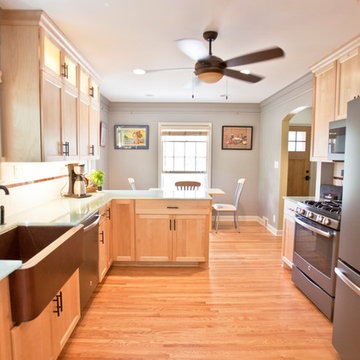
Example of a cottage u-shaped light wood floor kitchen design in Minneapolis with a farmhouse sink, recessed-panel cabinets, light wood cabinets, glass countertops, multicolored backsplash, colored appliances and a peninsula
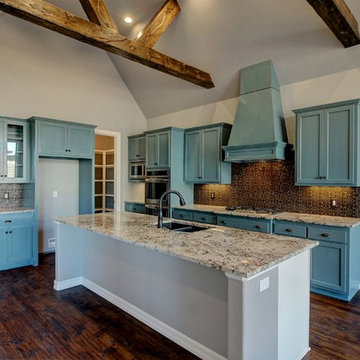
massive granite island, copper backsplash, and distressed painted two tone kitchen cabinets, with hand sculpted beams
Mid-sized transitional l-shaped dark wood floor eat-in kitchen photo in Other with a double-bowl sink, recessed-panel cabinets, blue cabinets, glass countertops, brown backsplash, cement tile backsplash, stainless steel appliances and an island
Mid-sized transitional l-shaped dark wood floor eat-in kitchen photo in Other with a double-bowl sink, recessed-panel cabinets, blue cabinets, glass countertops, brown backsplash, cement tile backsplash, stainless steel appliances and an island
Kitchen with Recessed-Panel Cabinets and Glass Countertops Ideas
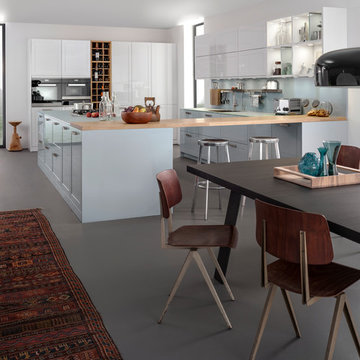
CONVENIENCE – A MATTER OF COURSE
40 cm high floor unit pullouts with top-quality glass frame provide
clearly laid out, easy-to-access storage space. The standard impact
cushioning with integrated independent close softly and quietly closes
drawers and pullouts. All LEICHT unit doors also have impact
cushioning as a standard feature
1





