Kitchen with Concrete Countertops, Blue Backsplash and Mosaic Tile Backsplash Ideas
Refine by:
Budget
Sort by:Popular Today
1 - 20 of 33 photos
Item 1 of 4
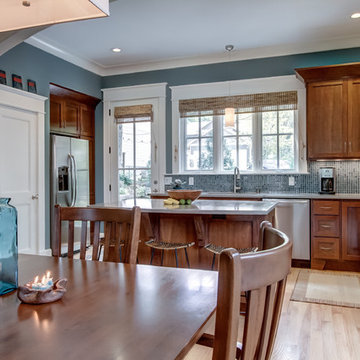
Showcase Photography
Open concept kitchen - contemporary l-shaped light wood floor open concept kitchen idea in Nashville with shaker cabinets, medium tone wood cabinets, concrete countertops, an island, blue backsplash, mosaic tile backsplash and stainless steel appliances
Open concept kitchen - contemporary l-shaped light wood floor open concept kitchen idea in Nashville with shaker cabinets, medium tone wood cabinets, concrete countertops, an island, blue backsplash, mosaic tile backsplash and stainless steel appliances
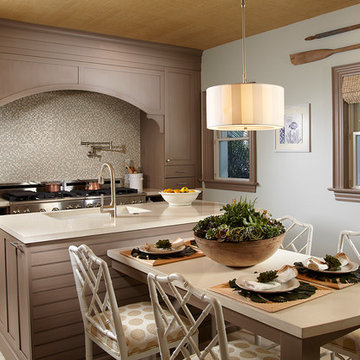
Photography by Daniel Newcomb
Mid-sized island style single-wall marble floor enclosed kitchen photo in Miami with an undermount sink, shaker cabinets, gray cabinets, concrete countertops, blue backsplash, mosaic tile backsplash, stainless steel appliances and an island
Mid-sized island style single-wall marble floor enclosed kitchen photo in Miami with an undermount sink, shaker cabinets, gray cabinets, concrete countertops, blue backsplash, mosaic tile backsplash, stainless steel appliances and an island
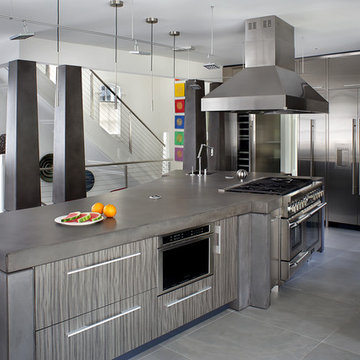
Photography: Peter Rymwid
Inspiration for a modern l-shaped porcelain tile eat-in kitchen remodel in New York with a double-bowl sink, flat-panel cabinets, gray cabinets, concrete countertops, blue backsplash, mosaic tile backsplash, stainless steel appliances and an island
Inspiration for a modern l-shaped porcelain tile eat-in kitchen remodel in New York with a double-bowl sink, flat-panel cabinets, gray cabinets, concrete countertops, blue backsplash, mosaic tile backsplash, stainless steel appliances and an island
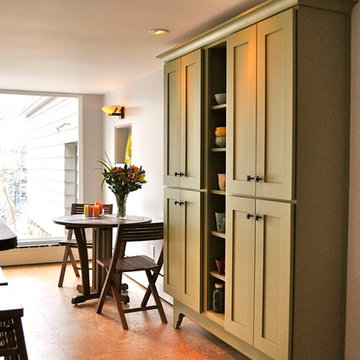
The colorful pantry is custom built so as not to disturb the 10" tall radiant hot water heat. We floated it off the ceiling due to extreme unevenness in all the horizontal surfaces. The big window overlooks Boulder Creek.
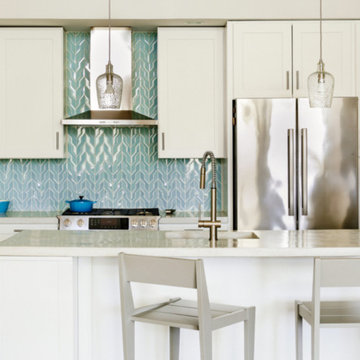
A converted schoolhouse in South Portland, Maine, where modern meets historic.
Photos by Justin Levesque
Inspiration for an open concept kitchen remodel in Portland Maine with shaker cabinets, white cabinets, concrete countertops, blue backsplash, mosaic tile backsplash, stainless steel appliances, an island and white countertops
Inspiration for an open concept kitchen remodel in Portland Maine with shaker cabinets, white cabinets, concrete countertops, blue backsplash, mosaic tile backsplash, stainless steel appliances, an island and white countertops
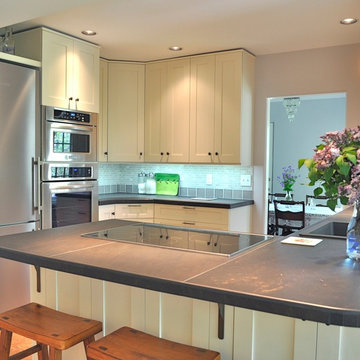
Modern appliances blend well with the clean lined white painted cabinetry and the original 1920 chandelier. The porcelain tile countertops measure 48" x 23.5" and are the most durable surface possible. The induction cooktop is not only highly functional and efficient but can double as set down space when not in use.
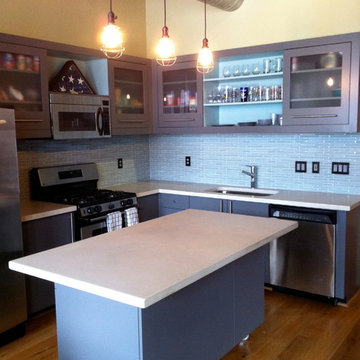
Painting the cabinets made them look brand new, a glass backsplash was a gorgeous tie in and accent, off white concrete counters gave it an industrial tie in to the loft.
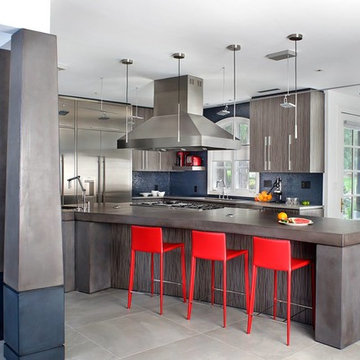
Check out another angle of our ProVI range hood. This homeowner got really creative with their color! The bright red chairs accent the kitchen nicely – and the soft blue back wall complements the cabinets and countertops well. And the red accent of the chairs is matched with the appliances in the open shelves. Beautiful!
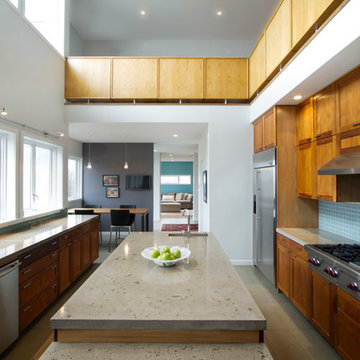
Example of a large trendy u-shaped slate floor and gray floor eat-in kitchen design in New York with concrete countertops, an undermount sink, shaker cabinets, medium tone wood cabinets, blue backsplash, mosaic tile backsplash, stainless steel appliances and an island
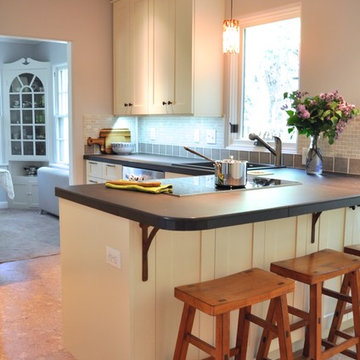
By moving the door to a different location (around the corner) we were able to significantly increase the workable counter space. Dish storage greatly improved as well
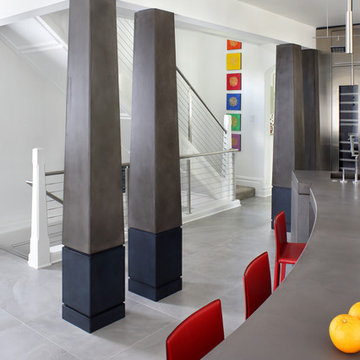
Photography: Peter Rymwid
Inspiration for a modern l-shaped porcelain tile eat-in kitchen remodel in New York with a double-bowl sink, flat-panel cabinets, gray cabinets, concrete countertops, blue backsplash, mosaic tile backsplash, stainless steel appliances and an island
Inspiration for a modern l-shaped porcelain tile eat-in kitchen remodel in New York with a double-bowl sink, flat-panel cabinets, gray cabinets, concrete countertops, blue backsplash, mosaic tile backsplash, stainless steel appliances and an island
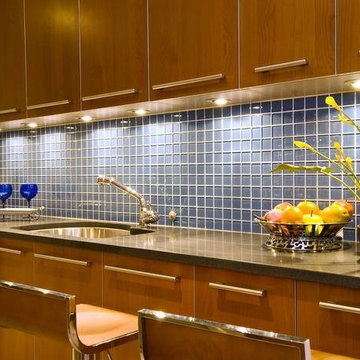
Example of a large trendy kitchen design in Cleveland with an undermount sink, flat-panel cabinets, medium tone wood cabinets, concrete countertops, blue backsplash, mosaic tile backsplash and stainless steel appliances
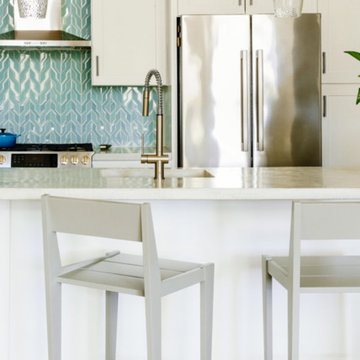
A converted schoolhouse in South Portland, Maine, where modern meets historic.
Photos by Justin Levesque
Open concept kitchen photo in Portland Maine with shaker cabinets, white cabinets, concrete countertops, stainless steel appliances, an island, white countertops, blue backsplash and mosaic tile backsplash
Open concept kitchen photo in Portland Maine with shaker cabinets, white cabinets, concrete countertops, stainless steel appliances, an island, white countertops, blue backsplash and mosaic tile backsplash
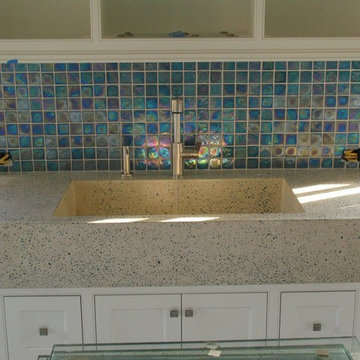
Minimalist kitchen photo in Tampa with concrete countertops, blue backsplash and mosaic tile backsplash
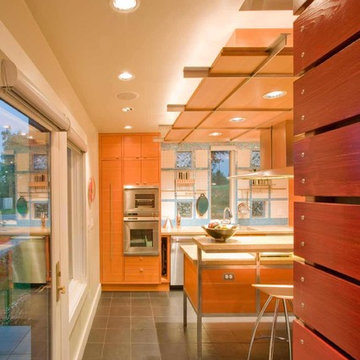
Sanjay Jani
Eat-in kitchen - small country galley slate floor eat-in kitchen idea in Cedar Rapids with an undermount sink, flat-panel cabinets, light wood cabinets, concrete countertops, blue backsplash, mosaic tile backsplash, stainless steel appliances and an island
Eat-in kitchen - small country galley slate floor eat-in kitchen idea in Cedar Rapids with an undermount sink, flat-panel cabinets, light wood cabinets, concrete countertops, blue backsplash, mosaic tile backsplash, stainless steel appliances and an island
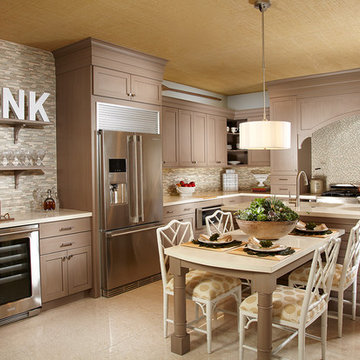
Photography by Daniel Newcomb
Mid-sized island style l-shaped marble floor and beige floor enclosed kitchen photo in Miami with an undermount sink, shaker cabinets, gray cabinets, concrete countertops, blue backsplash, mosaic tile backsplash, stainless steel appliances and an island
Mid-sized island style l-shaped marble floor and beige floor enclosed kitchen photo in Miami with an undermount sink, shaker cabinets, gray cabinets, concrete countertops, blue backsplash, mosaic tile backsplash, stainless steel appliances and an island
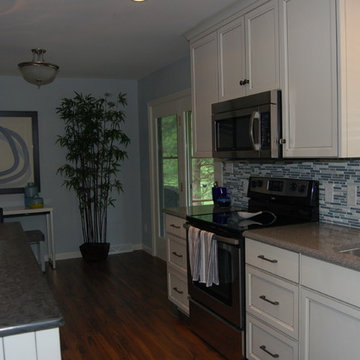
This kitchen remodel involved removing a closet that separated the kitchen and living room. Opening up the kitchen allowed for a larger tall pantry cabinet next to the stainless steel refrigerator. The kitchen cabinets have a shaker door style and are painted white with a pewter glaze. The perimeter counter top is Cambria quartz with a blue and white, linear, glass mosaic tile backsplash, while the island counter top is a custom concrete slab. Stainless steel appliances run throughout the space, along with an undermount, stainless steel sink and Delta Allora brilliance stainless, high arc, pull down kitchen faucet. The dark wood stained hardwood floors run throughout the space. The circular, contemporary, glass mini-pendant lights hang over the island.
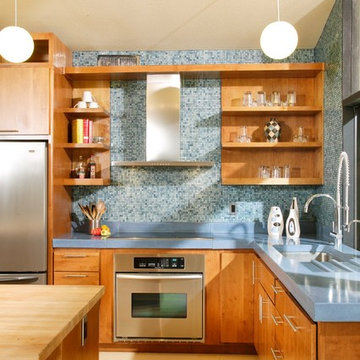
Renovation Design by Shasta Smith
Photography by Dave Adams
Example of a 1950s kitchen design in Sacramento with concrete countertops, flat-panel cabinets, medium tone wood cabinets, blue backsplash, mosaic tile backsplash, stainless steel appliances and blue countertops
Example of a 1950s kitchen design in Sacramento with concrete countertops, flat-panel cabinets, medium tone wood cabinets, blue backsplash, mosaic tile backsplash, stainless steel appliances and blue countertops
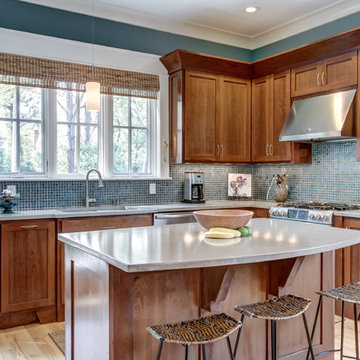
Showcase Photography
Trendy l-shaped light wood floor open concept kitchen photo in Nashville with concrete countertops, stainless steel appliances, shaker cabinets, medium tone wood cabinets, blue backsplash, mosaic tile backsplash and an island
Trendy l-shaped light wood floor open concept kitchen photo in Nashville with concrete countertops, stainless steel appliances, shaker cabinets, medium tone wood cabinets, blue backsplash, mosaic tile backsplash and an island
Kitchen with Concrete Countertops, Blue Backsplash and Mosaic Tile Backsplash Ideas
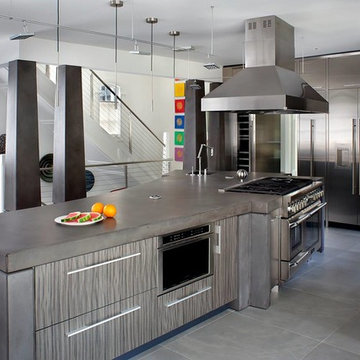
The ProVI range hood covers a stainless steel range. In this kitchen, it makes a powerful statement. The stainless steel finish complements the stainless steel refrigerator and predominately gray kitchen design.
1





