Concrete Floor Kitchen with Laminate Countertops Ideas
Refine by:
Budget
Sort by:Popular Today
1 - 20 of 832 photos
Item 1 of 3
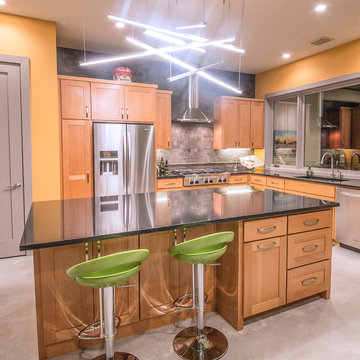
Daniel Dreinsky
Mid-sized trendy l-shaped concrete floor open concept kitchen photo in Austin with medium tone wood cabinets, laminate countertops, stainless steel appliances, an island, an undermount sink, shaker cabinets, gray backsplash and stone tile backsplash
Mid-sized trendy l-shaped concrete floor open concept kitchen photo in Austin with medium tone wood cabinets, laminate countertops, stainless steel appliances, an island, an undermount sink, shaker cabinets, gray backsplash and stone tile backsplash
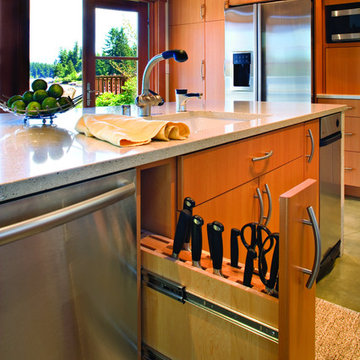
Knife pullout in kitchen designed by Connie Schaafsma, Concept Builders, Inc.
Inspiration for a timeless concrete floor kitchen remodel in Seattle with a single-bowl sink, flat-panel cabinets, medium tone wood cabinets, laminate countertops, white backsplash, stone tile backsplash, stainless steel appliances and an island
Inspiration for a timeless concrete floor kitchen remodel in Seattle with a single-bowl sink, flat-panel cabinets, medium tone wood cabinets, laminate countertops, white backsplash, stone tile backsplash, stainless steel appliances and an island
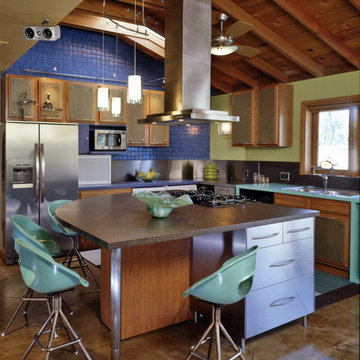
This is the kitchen portion of a ranch home's NEW great room with seating, play area & washer-dryer, media areas
Open concept kitchen - large modern u-shaped concrete floor open concept kitchen idea in Phoenix with a double-bowl sink, light wood cabinets, laminate countertops, gray backsplash, glass tile backsplash, stainless steel appliances and an island
Open concept kitchen - large modern u-shaped concrete floor open concept kitchen idea in Phoenix with a double-bowl sink, light wood cabinets, laminate countertops, gray backsplash, glass tile backsplash, stainless steel appliances and an island
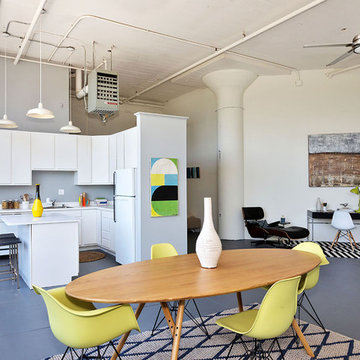
Photography by Liz Rusby
Eat-in kitchen - industrial l-shaped concrete floor eat-in kitchen idea in San Francisco with flat-panel cabinets, white cabinets, laminate countertops, white appliances and an island
Eat-in kitchen - industrial l-shaped concrete floor eat-in kitchen idea in San Francisco with flat-panel cabinets, white cabinets, laminate countertops, white appliances and an island
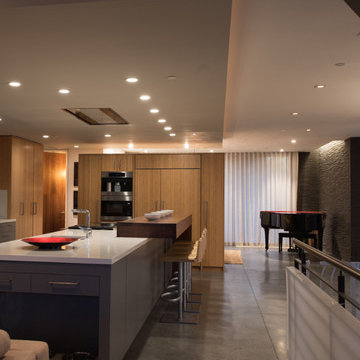
Example of a large minimalist l-shaped concrete floor and gray floor eat-in kitchen design in Los Angeles with an undermount sink, flat-panel cabinets, gray cabinets, laminate countertops, white backsplash, stainless steel appliances and an island
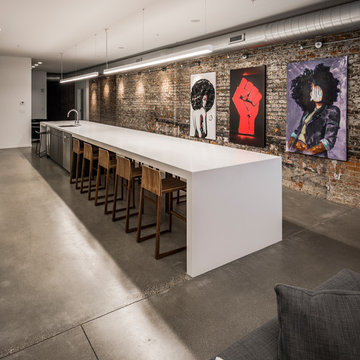
A large, contemporary bar anchors the kitchen in this open-layout loft.
Kitchen - large industrial concrete floor and gray floor kitchen idea in Cincinnati with an undermount sink, flat-panel cabinets, dark wood cabinets, laminate countertops, white backsplash, glass sheet backsplash and stainless steel appliances
Kitchen - large industrial concrete floor and gray floor kitchen idea in Cincinnati with an undermount sink, flat-panel cabinets, dark wood cabinets, laminate countertops, white backsplash, glass sheet backsplash and stainless steel appliances
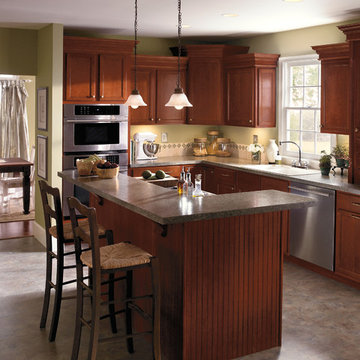
Beautiful "L" shaped kitchen with cherry cabinetry and matching crown moldings. Large two-tiered island with bar style seating for two. Generous storage with multi height cabinets and added wall drawer unit.
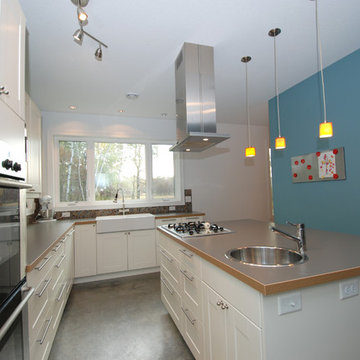
Very Functional Modern Kitchen
Inspiration for a mid-sized contemporary l-shaped concrete floor enclosed kitchen remodel in Minneapolis with a farmhouse sink, recessed-panel cabinets, white cabinets, laminate countertops, multicolored backsplash, glass sheet backsplash and stainless steel appliances
Inspiration for a mid-sized contemporary l-shaped concrete floor enclosed kitchen remodel in Minneapolis with a farmhouse sink, recessed-panel cabinets, white cabinets, laminate countertops, multicolored backsplash, glass sheet backsplash and stainless steel appliances
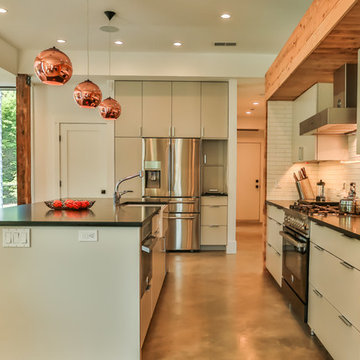
Dania Bagia Photography
In 2014, when new owners purchased one of the grand, 19th-century "summer cottages" that grace historic North Broadway in Saratoga Springs, Old Saratoga Restorations was already intimately acquainted with it.
Year after year, the previous owner had hired OSR to work on one carefully planned restoration project after another. What had not been dealt with in the previous restoration projects was the Eliza Doolittle of a garage tucked behind the stately home.
Under its dingy aluminum siding and electric bay door was a proper Victorian carriage house. The new family saw both the charm and potential of the building and asked OSR to turn the building into a single family home.
The project was granted an Adaptive Reuse Award in 2015 by the Saratoga Springs Historic Preservation Foundation for the project. Upon accepting the award, the owner said, “the house is similar to a geode, historic on the outside, but shiny and new on the inside.”
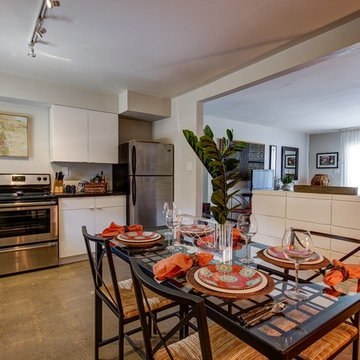
Example of a small mid-century modern l-shaped concrete floor eat-in kitchen design in Minneapolis with a single-bowl sink, flat-panel cabinets, white cabinets, laminate countertops, stainless steel appliances and no island
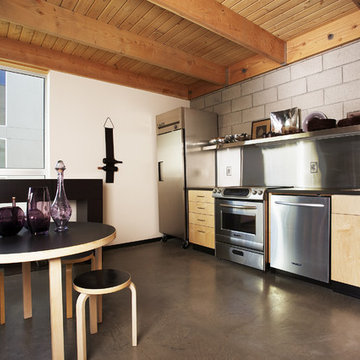
This three story loft development was the harbinger of the
revitalization movement in Downtown Phoenix. With a versatile
layout and industrial finishes, Studio D’s design softened
the space while retaining the commercial essence of the loft.
The design focused primarily on furniture and fixtures with some material selections.
Targeting a high end aesthetic, the design lead was able to
value engineer the budget by mixing custom designed pieces
with retail pieces, concentrating the effort on high impact areas.
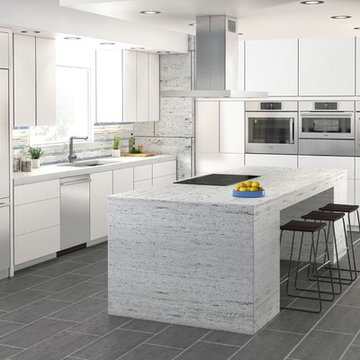
This modern style kitchen with white cabinetry and stainless steel appliances blend perfectly to create a unanimously balanced and sleek space.
Large minimalist l-shaped concrete floor eat-in kitchen photo in Houston with an integrated sink, flat-panel cabinets, laminate countertops, mosaic tile backsplash, stainless steel appliances, an island, white cabinets and gray backsplash
Large minimalist l-shaped concrete floor eat-in kitchen photo in Houston with an integrated sink, flat-panel cabinets, laminate countertops, mosaic tile backsplash, stainless steel appliances, an island, white cabinets and gray backsplash
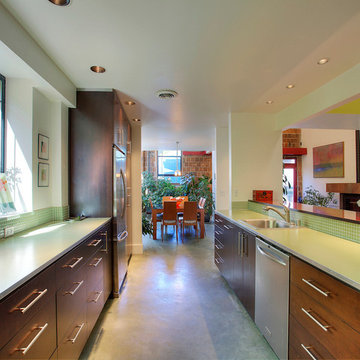
Matt Francis, Open Door Productions
Inspiration for a large modern galley concrete floor eat-in kitchen remodel in Seattle with a double-bowl sink, flat-panel cabinets, dark wood cabinets, laminate countertops, green backsplash, glass tile backsplash, stainless steel appliances and an island
Inspiration for a large modern galley concrete floor eat-in kitchen remodel in Seattle with a double-bowl sink, flat-panel cabinets, dark wood cabinets, laminate countertops, green backsplash, glass tile backsplash, stainless steel appliances and an island
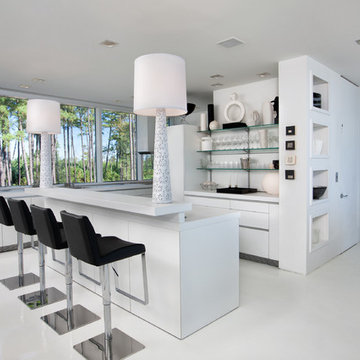
Chris Cunningham
Inspiration for a mid-sized contemporary concrete floor eat-in kitchen remodel in Richmond with a double-bowl sink, flat-panel cabinets, white cabinets, laminate countertops, stainless steel appliances and an island
Inspiration for a mid-sized contemporary concrete floor eat-in kitchen remodel in Richmond with a double-bowl sink, flat-panel cabinets, white cabinets, laminate countertops, stainless steel appliances and an island
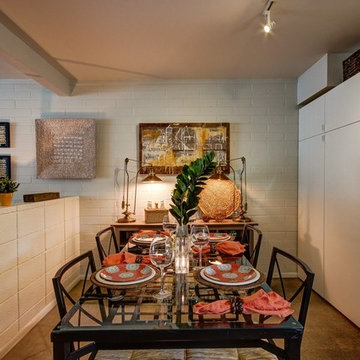
Example of a small eclectic l-shaped concrete floor eat-in kitchen design in Minneapolis with a single-bowl sink, flat-panel cabinets, white cabinets, laminate countertops, stainless steel appliances and no island
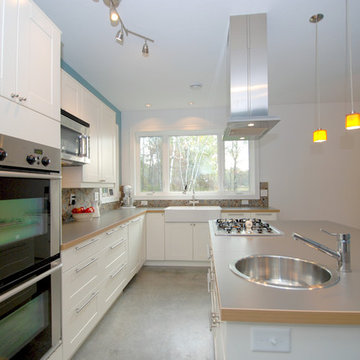
Bright, functional kitchen space in modern new home
Open concept kitchen - mid-sized country u-shaped concrete floor open concept kitchen idea in Minneapolis with a farmhouse sink, shaker cabinets, white cabinets, laminate countertops, multicolored backsplash, glass tile backsplash and stainless steel appliances
Open concept kitchen - mid-sized country u-shaped concrete floor open concept kitchen idea in Minneapolis with a farmhouse sink, shaker cabinets, white cabinets, laminate countertops, multicolored backsplash, glass tile backsplash and stainless steel appliances
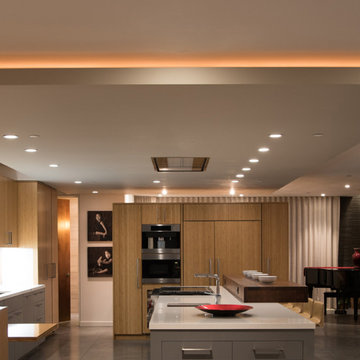
Large minimalist l-shaped concrete floor and gray floor eat-in kitchen photo in Los Angeles with an undermount sink, flat-panel cabinets, gray cabinets, laminate countertops, white backsplash, stainless steel appliances and an island
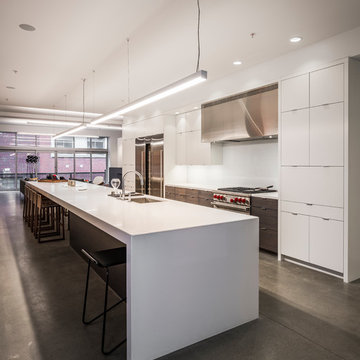
Contemporary, full-overlay white cabinets with stained Zebrawood accents throughout the kitchen.
Example of a large urban concrete floor and gray floor kitchen design in Cincinnati with an undermount sink, flat-panel cabinets, dark wood cabinets, laminate countertops, white backsplash, glass sheet backsplash and stainless steel appliances
Example of a large urban concrete floor and gray floor kitchen design in Cincinnati with an undermount sink, flat-panel cabinets, dark wood cabinets, laminate countertops, white backsplash, glass sheet backsplash and stainless steel appliances
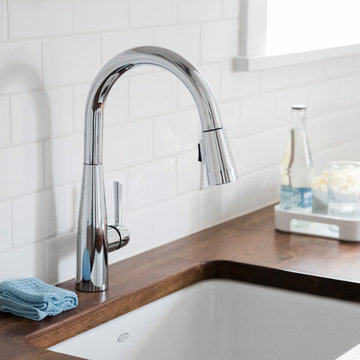
© Cindy Apple Photography
Inspiration for a small contemporary single-wall concrete floor and gray floor open concept kitchen remodel in Seattle with an undermount sink, shaker cabinets, white cabinets, white backsplash, subway tile backsplash, stainless steel appliances, no island and laminate countertops
Inspiration for a small contemporary single-wall concrete floor and gray floor open concept kitchen remodel in Seattle with an undermount sink, shaker cabinets, white cabinets, white backsplash, subway tile backsplash, stainless steel appliances, no island and laminate countertops
Concrete Floor Kitchen with Laminate Countertops Ideas
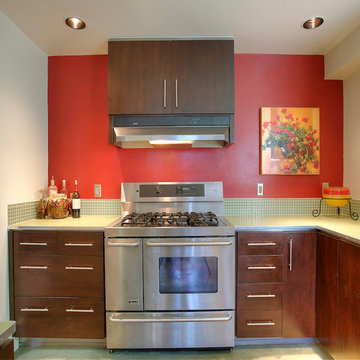
Matt Francis, Open Door Productions
Eat-in kitchen - large modern galley concrete floor eat-in kitchen idea in Seattle with a double-bowl sink, flat-panel cabinets, dark wood cabinets, laminate countertops, green backsplash, glass tile backsplash, stainless steel appliances and an island
Eat-in kitchen - large modern galley concrete floor eat-in kitchen idea in Seattle with a double-bowl sink, flat-panel cabinets, dark wood cabinets, laminate countertops, green backsplash, glass tile backsplash, stainless steel appliances and an island
1





