Kitchen with Laminate Countertops and a Peninsula Ideas
Refine by:
Budget
Sort by:Popular Today
1 - 20 of 4,816 photos
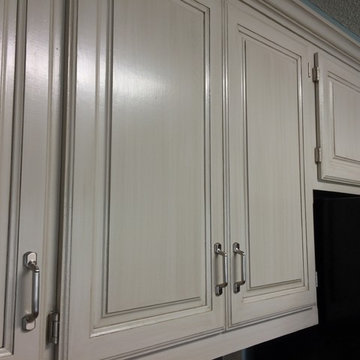
AFTER - We transformed these golden oak cabinets with a clean, crisp gray enamel followed by a subtle glaze to add aging.
Inspiration for a mid-sized contemporary l-shaped dark wood floor enclosed kitchen remodel in Little Rock with raised-panel cabinets, gray cabinets, a double-bowl sink, laminate countertops, beige backsplash, stone tile backsplash, stainless steel appliances and a peninsula
Inspiration for a mid-sized contemporary l-shaped dark wood floor enclosed kitchen remodel in Little Rock with raised-panel cabinets, gray cabinets, a double-bowl sink, laminate countertops, beige backsplash, stone tile backsplash, stainless steel appliances and a peninsula
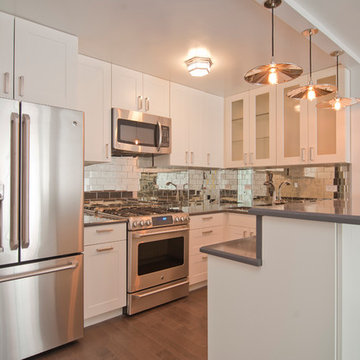
Enclosed kitchen - mid-sized contemporary u-shaped dark wood floor and brown floor enclosed kitchen idea in New York with an undermount sink, shaker cabinets, white cabinets, laminate countertops, metallic backsplash, mirror backsplash, stainless steel appliances and a peninsula
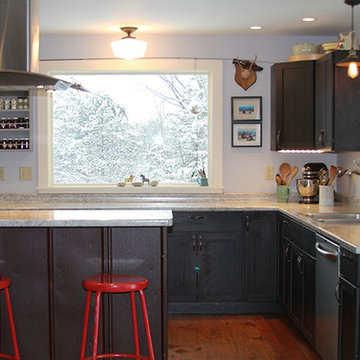
Project Location: Middlebury, VT
Cabinet Brand: Medallion Gold
Door Style: Potter's Mill
Finish Style/Color: Oak/Onyx Finish
Countertop Material: Wilsonart Laminate
Countertop Color: Starry Night
Special Notes: The owners of this small kitchen wanted dark cabinets with a noticeable wood grain which was achieved here.
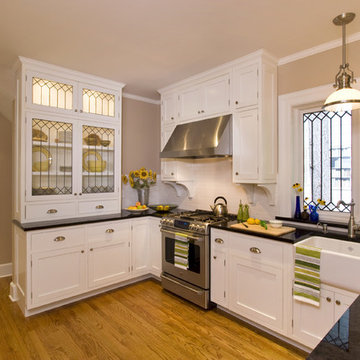
Clawson Architects worked within a budget to deliver a custom kitchen that picked up on the original details already abounding in the house, maximize storage, and add a small “perch” for a quick snack or the casual friendly conversation with the cook. The counter depth refrigerator and opening up the space between the kitchen and the foyer area offered a more streamline look and flow.
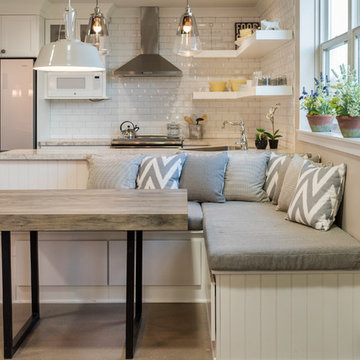
With timeless appeal and an endless array of options, Schrock's classic cabinets are just the right offering to transform your space into an enduring expression of your personality.
CABINETS: Schrock Entra
COUNTERTOPS: Laminate Countertop
REFRIGERATOR: Haier
RANGE: GE Profiles
Photos: Jim Schuon
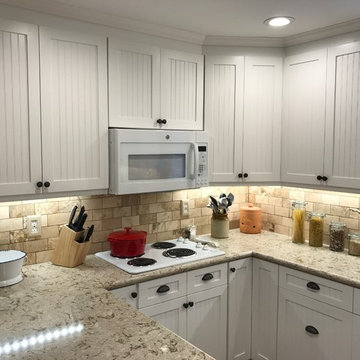
FCM REMODELINGS
Example of a small classic u-shaped enclosed kitchen design in Houston with an undermount sink, louvered cabinets, white cabinets, laminate countertops, beige backsplash, stone tile backsplash, white appliances and a peninsula
Example of a small classic u-shaped enclosed kitchen design in Houston with an undermount sink, louvered cabinets, white cabinets, laminate countertops, beige backsplash, stone tile backsplash, white appliances and a peninsula
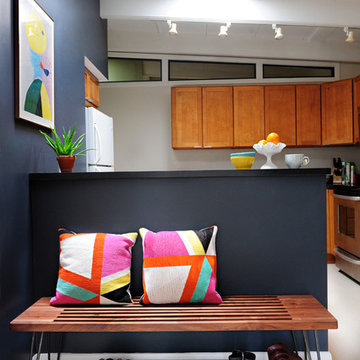
Our poster project for The Three P's, this small midcentury home south of campus has great bones but lacked vibrancy - a je ne sais quoi that the clients were searching to savoir once and for all. SYI worked with them to nail down a design direction and furniture plan, and they decided to invest in the big-impact items first: built-ins and lighting and a fresh paint job that included a beautiful deep blue-green line around the windows. The vintage rug was an Etsy score at an awesome price, but only after the client spent months scouring options and sources online that matched the vision and dimensions of the plan. A good year later, the West Elm sofa went on sale, so the client took advantage; some time after that, they painted the kitchen, created the drop zone / bench area, and rounded out the room with occasional tables and accessories. Their lesson: in patience, and details, there is beauty.
Photography by Gina Rogers Photography
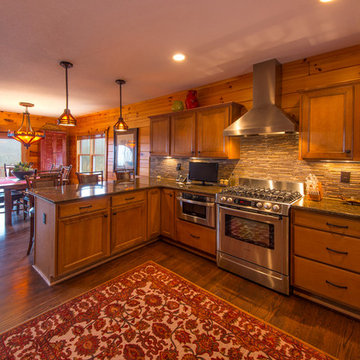
Example of a mid-sized mountain style u-shaped kitchen pantry design in Other with an undermount sink, shaker cabinets, medium tone wood cabinets, laminate countertops, gray backsplash, glass tile backsplash, stainless steel appliances and a peninsula
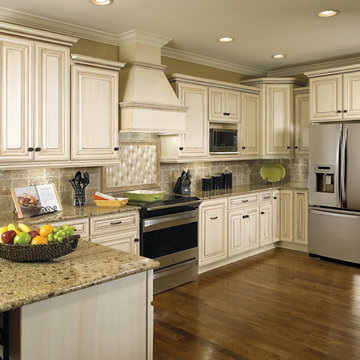
Mid-sized elegant u-shaped dark wood floor and brown floor eat-in kitchen photo in Chicago with an undermount sink, raised-panel cabinets, beige cabinets, laminate countertops, brown backsplash, ceramic backsplash, stainless steel appliances and a peninsula

Mindy Mellingcamp
Small transitional u-shaped carpeted and brown floor eat-in kitchen photo in Orange County with gray cabinets, laminate countertops, a peninsula, an undermount sink, white backsplash, stone slab backsplash, stainless steel appliances and raised-panel cabinets
Small transitional u-shaped carpeted and brown floor eat-in kitchen photo in Orange County with gray cabinets, laminate countertops, a peninsula, an undermount sink, white backsplash, stone slab backsplash, stainless steel appliances and raised-panel cabinets
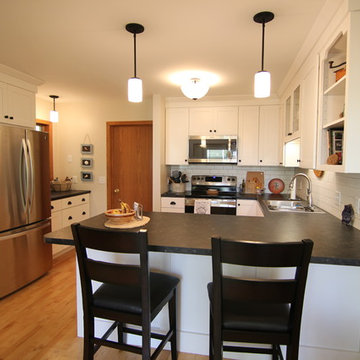
This home had a kitchen that was efficient and functional, but lacked the character and charm this client was seeking. By updating the appliances, cabinetry, finishes, and removing the soffits the kitchen is now the true heart of this home.
SSC
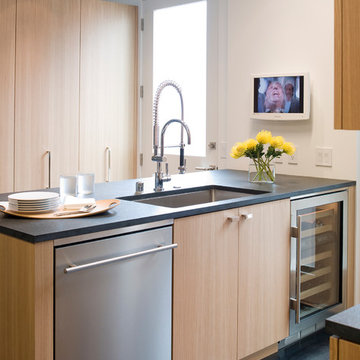
While keeping the exterior intact, this 815 square foot freestanding, Edwardian home was gutted and re-framed by Michael Merrill Design Studio to accommodate a clean, crisp, ultramodern design. Small and compact, the new layout widened the existing gallery while also making the residence's only closet more efficient and accessible. Barn doors help to accentuate the height of the residence's ceiling. The bathroom's entry was moved from the kitchen to the gallery. The details help to make the bathroom, which is just over 50 square feet, feel quite spacious. Lastly, custom cabinetry in the chef's kitchen maximizes storage while providing a clean, contemporary feeling. (2006-2008)
Photos © John Sutton Photography
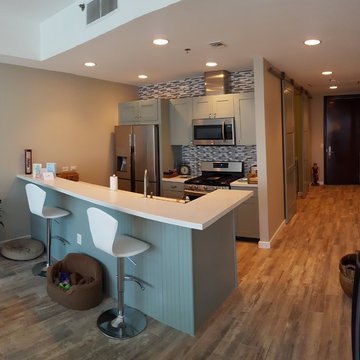
Christopher Swenson
Example of a small trendy galley light wood floor open concept kitchen design in Las Vegas with shaker cabinets, blue cabinets, laminate countertops, blue backsplash, matchstick tile backsplash, stainless steel appliances, a peninsula and an undermount sink
Example of a small trendy galley light wood floor open concept kitchen design in Las Vegas with shaker cabinets, blue cabinets, laminate countertops, blue backsplash, matchstick tile backsplash, stainless steel appliances, a peninsula and an undermount sink
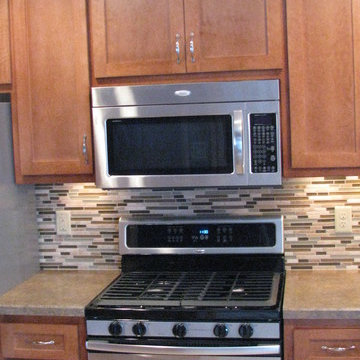
1970's Split Level Kitchen remodel- removed most of the wall to the dining room and gave this kitchen a complete update from the vintage 1970's look.
Inspiration for a mid-sized l-shaped ceramic tile eat-in kitchen remodel in Minneapolis with a double-bowl sink, flat-panel cabinets, medium tone wood cabinets, laminate countertops, multicolored backsplash, glass sheet backsplash, stainless steel appliances and a peninsula
Inspiration for a mid-sized l-shaped ceramic tile eat-in kitchen remodel in Minneapolis with a double-bowl sink, flat-panel cabinets, medium tone wood cabinets, laminate countertops, multicolored backsplash, glass sheet backsplash, stainless steel appliances and a peninsula
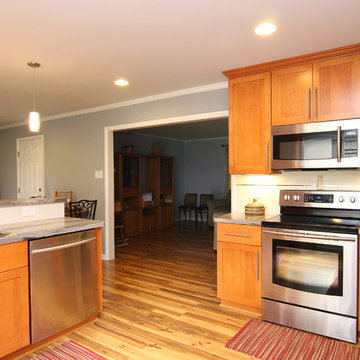
Photography: Joёlle Mclaughlin
Eat-in kitchen - large transitional u-shaped medium tone wood floor eat-in kitchen idea in Other with a drop-in sink, recessed-panel cabinets, medium tone wood cabinets, laminate countertops, white backsplash, ceramic backsplash, stainless steel appliances and a peninsula
Eat-in kitchen - large transitional u-shaped medium tone wood floor eat-in kitchen idea in Other with a drop-in sink, recessed-panel cabinets, medium tone wood cabinets, laminate countertops, white backsplash, ceramic backsplash, stainless steel appliances and a peninsula
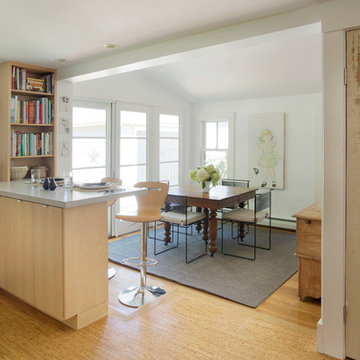
Blending contemporary and historic styles requires innovative design and a well-balanced aesthetic. That was the challenge we faced in creating a modern kitchen for this historic home in Lynnfield, MA. The final design retained the classically beautiful spatial and structural elements of the home while introducing a sleek sophistication. We mixed the two design palettes carefully. For instance, juxtaposing the warm, distressed wood of an original door with the smooth, brightness of non-paneled, maple cabinetry. A cork floor and accent cabinets of white metal add texture while a seated, step-down peninsula and built in bookcase create an open transition from the kitchen proper to an inviting dining space. This is truly a space where the past and present can coexist harmoniously.
Photo Credit: Eric Roth
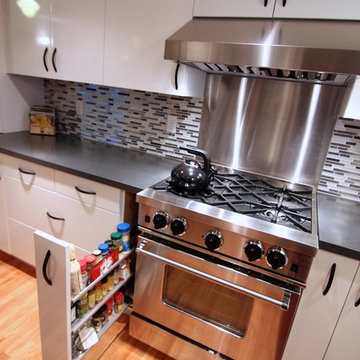
Mid-sized eclectic galley light wood floor eat-in kitchen photo in Seattle with a drop-in sink, flat-panel cabinets, white cabinets, laminate countertops, gray backsplash, glass tile backsplash, stainless steel appliances and a peninsula
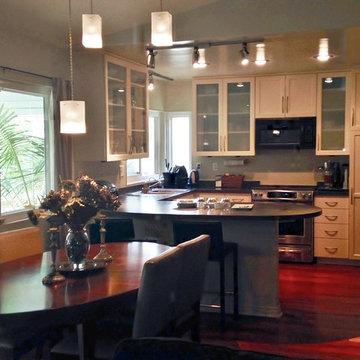
Inspiration for a small contemporary u-shaped medium tone wood floor eat-in kitchen remodel in San Diego with a drop-in sink, recessed-panel cabinets, white cabinets, laminate countertops, beige backsplash, stainless steel appliances and a peninsula
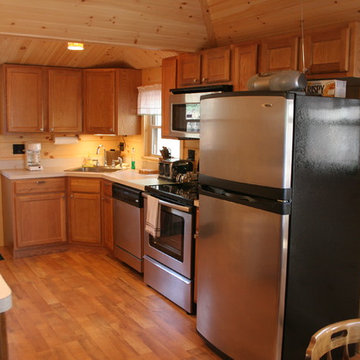
Small country kitchen with enough workspace for the weekend!
Photography: Michael Moscaritolo
Example of a small classic l-shaped medium tone wood floor eat-in kitchen design in Boston with a drop-in sink, raised-panel cabinets, medium tone wood cabinets, laminate countertops, stainless steel appliances and a peninsula
Example of a small classic l-shaped medium tone wood floor eat-in kitchen design in Boston with a drop-in sink, raised-panel cabinets, medium tone wood cabinets, laminate countertops, stainless steel appliances and a peninsula
Kitchen with Laminate Countertops and a Peninsula Ideas
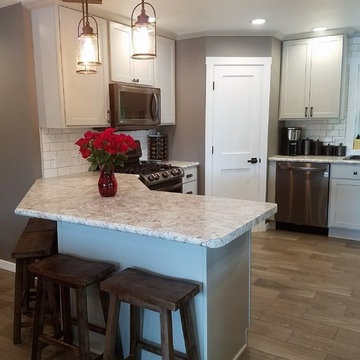
Showplace Wood Products with Oyster painted finish. Pendleton door style.
Wilsonart Spring Carnival countertops.
Example of a mid-sized farmhouse u-shaped light wood floor and beige floor open concept kitchen design in Other with a drop-in sink, shaker cabinets, laminate countertops, white backsplash, subway tile backsplash, a peninsula, white cabinets, stainless steel appliances and gray countertops
Example of a mid-sized farmhouse u-shaped light wood floor and beige floor open concept kitchen design in Other with a drop-in sink, shaker cabinets, laminate countertops, white backsplash, subway tile backsplash, a peninsula, white cabinets, stainless steel appliances and gray countertops
1





