Limestone Floor Kitchen with Marble Countertops Ideas
Refine by:
Budget
Sort by:Popular Today
1 - 20 of 1,319 photos

Inspiration for a mid-sized contemporary limestone floor and gray floor eat-in kitchen remodel in DC Metro with a farmhouse sink, flat-panel cabinets, gray cabinets, marble countertops, white backsplash, glass tile backsplash, stainless steel appliances, an island and white countertops

Marc Sowers Bespoke Woodwork
Inspiration for a large timeless l-shaped limestone floor enclosed kitchen remodel in Albuquerque with recessed-panel cabinets, gray cabinets, an island, a farmhouse sink, marble countertops, brown backsplash, brick backsplash and stainless steel appliances
Inspiration for a large timeless l-shaped limestone floor enclosed kitchen remodel in Albuquerque with recessed-panel cabinets, gray cabinets, an island, a farmhouse sink, marble countertops, brown backsplash, brick backsplash and stainless steel appliances

Modern Farmhouse Kitchen
Photo by Laura Moss
Kitchen - large country l-shaped limestone floor and black floor kitchen idea in New York with a farmhouse sink, recessed-panel cabinets, gray cabinets, marble countertops, yellow backsplash, ceramic backsplash, an island and stainless steel appliances
Kitchen - large country l-shaped limestone floor and black floor kitchen idea in New York with a farmhouse sink, recessed-panel cabinets, gray cabinets, marble countertops, yellow backsplash, ceramic backsplash, an island and stainless steel appliances
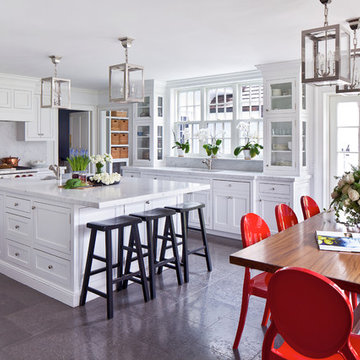
ChiChi Ubiña
Example of a large transitional u-shaped limestone floor open concept kitchen design in New York with an undermount sink, beaded inset cabinets, white cabinets, marble countertops, stone slab backsplash, white appliances and an island
Example of a large transitional u-shaped limestone floor open concept kitchen design in New York with an undermount sink, beaded inset cabinets, white cabinets, marble countertops, stone slab backsplash, white appliances and an island
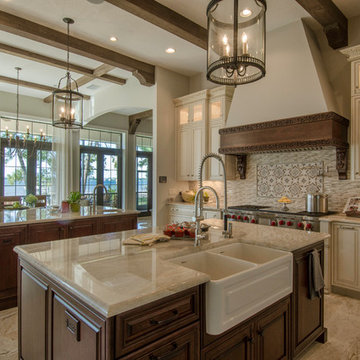
Example of a huge classic limestone floor eat-in kitchen design in Tampa with a farmhouse sink, raised-panel cabinets, marble countertops and two islands
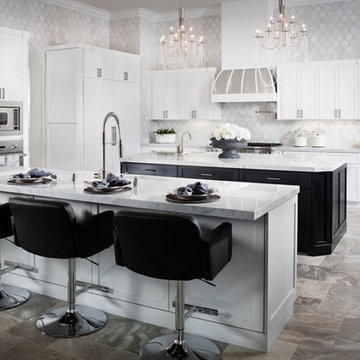
Zack Benson
Eat-in kitchen - huge contemporary u-shaped limestone floor eat-in kitchen idea in San Diego with an undermount sink, shaker cabinets, white cabinets, marble countertops, stone tile backsplash, stainless steel appliances, an island and white backsplash
Eat-in kitchen - huge contemporary u-shaped limestone floor eat-in kitchen idea in San Diego with an undermount sink, shaker cabinets, white cabinets, marble countertops, stone tile backsplash, stainless steel appliances, an island and white backsplash
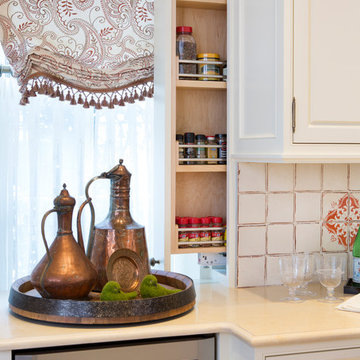
Tom Grimes
Eat-in kitchen - mid-sized traditional u-shaped limestone floor and beige floor eat-in kitchen idea in New York with a farmhouse sink, beaded inset cabinets, white cabinets, marble countertops, beige backsplash, terra-cotta backsplash, white appliances, an island and white countertops
Eat-in kitchen - mid-sized traditional u-shaped limestone floor and beige floor eat-in kitchen idea in New York with a farmhouse sink, beaded inset cabinets, white cabinets, marble countertops, beige backsplash, terra-cotta backsplash, white appliances, an island and white countertops
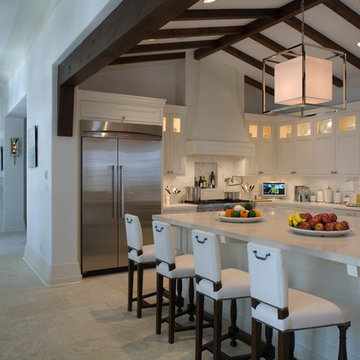
Example of a large tuscan l-shaped limestone floor eat-in kitchen design in Miami with an undermount sink, shaker cabinets, white cabinets, marble countertops, white backsplash, stone slab backsplash, stainless steel appliances and an island
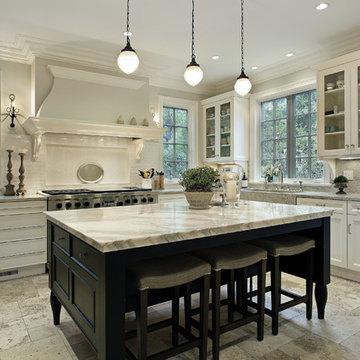
Example of a large minimalist u-shaped limestone floor open concept kitchen design in Atlanta with a farmhouse sink, shaker cabinets, white cabinets, marble countertops, white backsplash, subway tile backsplash, stainless steel appliances and an island
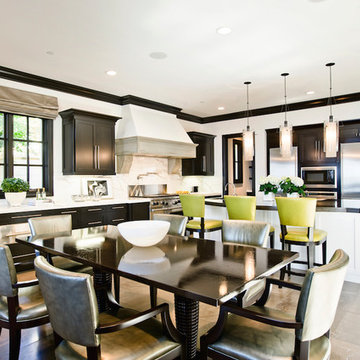
Kitchen - large transitional limestone floor kitchen idea in Orange County with an undermount sink, shaker cabinets, dark wood cabinets, marble countertops, white backsplash, stone slab backsplash, stainless steel appliances and an island
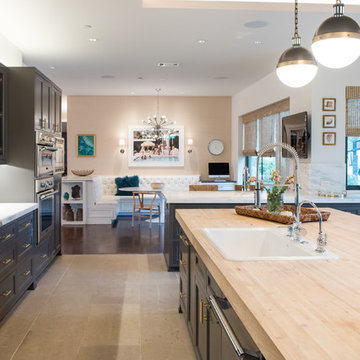
Inspiration for a large transitional l-shaped limestone floor and beige floor eat-in kitchen remodel in Dallas with a drop-in sink, beaded inset cabinets, gray cabinets, marble countertops, white backsplash, an island, stone slab backsplash and stainless steel appliances
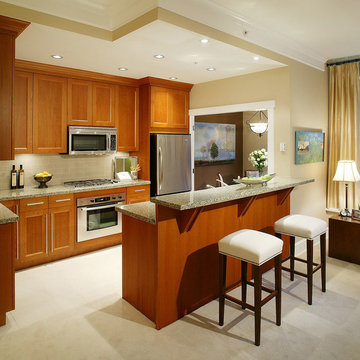
FOR DETAILS CALL US 786.348.5407
www.spacedesignmiami.com
Inspiration for a small timeless galley limestone floor eat-in kitchen remodel in Miami with medium tone wood cabinets, marble countertops, beige backsplash, ceramic backsplash, stainless steel appliances and an island
Inspiration for a small timeless galley limestone floor eat-in kitchen remodel in Miami with medium tone wood cabinets, marble countertops, beige backsplash, ceramic backsplash, stainless steel appliances and an island
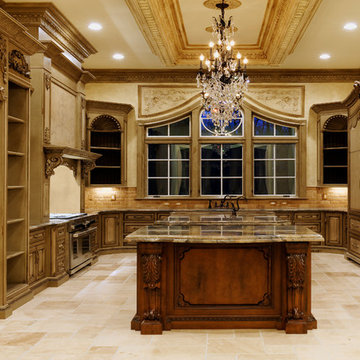
Bob Narod Photography
Enclosed kitchen - huge traditional u-shaped limestone floor enclosed kitchen idea in DC Metro with marble countertops, stone tile backsplash and paneled appliances
Enclosed kitchen - huge traditional u-shaped limestone floor enclosed kitchen idea in DC Metro with marble countertops, stone tile backsplash and paneled appliances

The counter top is Carrara marble
The stone on the wall is white gold craft orchard limestone from Creative Mines.
The prep sink is a under-mount trough sink in stainless by Kohler
The prep sink faucet is a Hirise bar faucet by Kohler in brushed stainless.
The pot filler next to the range is a Hirise deck mount by Kohler in brushed stainless.
The cabinet hardware are all Bowman knobs and pulls by Rejuvenation.
The floor tile is Pebble Beach and Halila in a Versailles pattern by Carmel Stone Imports.
The kitchen sink is a Austin single bowl farmer sink in smooth copper with an antique finish by Barclay.
The cabinets are walnut flat-panel done by palmer woodworks.
The kitchen faucet is a Chesterfield bridge faucet with a side spray in english bronze.
The smaller faucet next to the kitchen sink is a Chesterfield hot water dispenser in english bronze by Newport Brass
All the faucets were supplied by Dahl Plumbing (a great company) https://dahlplumbing.com/
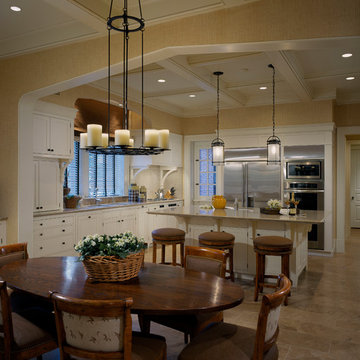
Ed Massery
Large elegant l-shaped limestone floor eat-in kitchen photo in Other with beaded inset cabinets, white cabinets, marble countertops, a double-bowl sink, stainless steel appliances and an island
Large elegant l-shaped limestone floor eat-in kitchen photo in Other with beaded inset cabinets, white cabinets, marble countertops, a double-bowl sink, stainless steel appliances and an island
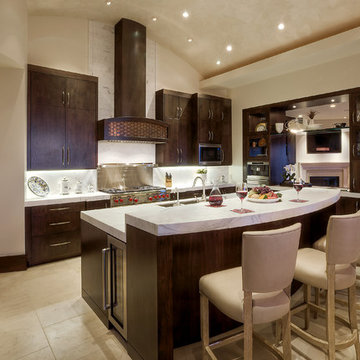
Kitchen with limestone floors and contrasting dark cabinetry.
Eat-in kitchen - large transitional u-shaped limestone floor eat-in kitchen idea in Salt Lake City with a double-bowl sink, flat-panel cabinets, dark wood cabinets, marble countertops, white backsplash, stone tile backsplash, stainless steel appliances and an island
Eat-in kitchen - large transitional u-shaped limestone floor eat-in kitchen idea in Salt Lake City with a double-bowl sink, flat-panel cabinets, dark wood cabinets, marble countertops, white backsplash, stone tile backsplash, stainless steel appliances and an island
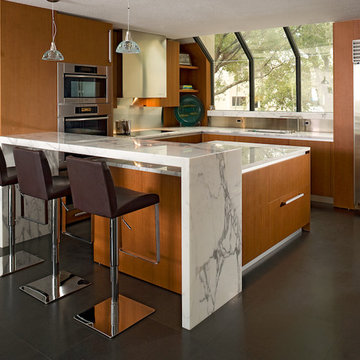
Inspiration for a mid-sized modern u-shaped limestone floor enclosed kitchen remodel in Miami with an undermount sink, flat-panel cabinets, medium tone wood cabinets, marble countertops, white backsplash, stone slab backsplash, stainless steel appliances and an island
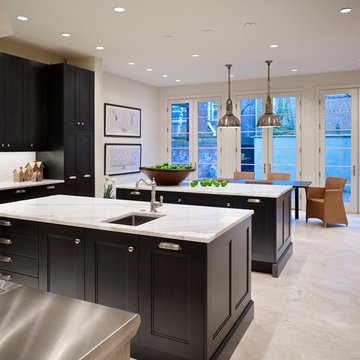
New french doors connect the kitchen an adjacent garden.
Kitchen: Joanne Hudson
Photography: Jeff Totaro
Large transitional limestone floor and white floor eat-in kitchen photo in Philadelphia with an undermount sink, recessed-panel cabinets, dark wood cabinets, marble countertops, white backsplash, ceramic backsplash, paneled appliances and two islands
Large transitional limestone floor and white floor eat-in kitchen photo in Philadelphia with an undermount sink, recessed-panel cabinets, dark wood cabinets, marble countertops, white backsplash, ceramic backsplash, paneled appliances and two islands
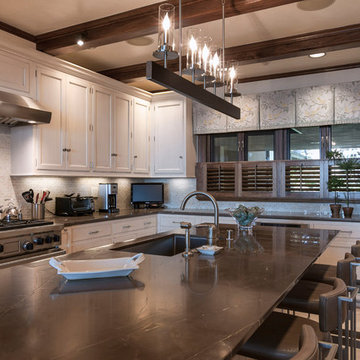
Charles Hilton Architects
Photography: David Palmero
Enclosed kitchen - transitional l-shaped limestone floor enclosed kitchen idea in Santa Barbara with a single-bowl sink, raised-panel cabinets, beige cabinets, marble countertops, beige backsplash, ceramic backsplash, stainless steel appliances and an island
Enclosed kitchen - transitional l-shaped limestone floor enclosed kitchen idea in Santa Barbara with a single-bowl sink, raised-panel cabinets, beige cabinets, marble countertops, beige backsplash, ceramic backsplash, stainless steel appliances and an island
Limestone Floor Kitchen with Marble Countertops Ideas
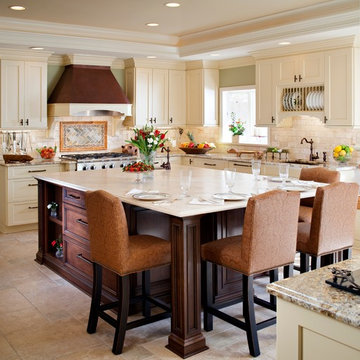
Chipper Hatter
Large elegant l-shaped limestone floor and beige floor enclosed kitchen photo in Other with an undermount sink, shaker cabinets, white cabinets, marble countertops, beige backsplash, stone tile backsplash, stainless steel appliances and an island
Large elegant l-shaped limestone floor and beige floor enclosed kitchen photo in Other with an undermount sink, shaker cabinets, white cabinets, marble countertops, beige backsplash, stone tile backsplash, stainless steel appliances and an island
1





