Kitchen with a Farmhouse Sink, a Single-Bowl Sink and Stainless Steel Countertops Ideas
Refine by:
Budget
Sort by:Popular Today
1 - 20 of 1,605 photos
Item 1 of 4
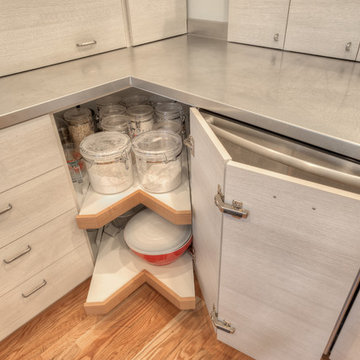
My standard corner with 28"-deep diagonal pullouts. This arrangement is built around 14" x 14" faces to increase the width of the pullouts and provides over twice the usable storage of lazy susans. The triangular shelves in the corner are quite accessible when the pullouts are extended. I've evolved this design to where the center pullout and adjacent shelves can be adjusted up or down.
William Feemster of ImageArts Photography

View of kitchen with breakfast room beyond in addition to existing house.
Alise O'Brien Photography
Example of a trendy u-shaped painted wood floor and black floor open concept kitchen design in St Louis with flat-panel cabinets, black cabinets, stainless steel countertops, gray backsplash, stone slab backsplash, stainless steel appliances, a single-bowl sink and an island
Example of a trendy u-shaped painted wood floor and black floor open concept kitchen design in St Louis with flat-panel cabinets, black cabinets, stainless steel countertops, gray backsplash, stone slab backsplash, stainless steel appliances, a single-bowl sink and an island

Rustic Canyon Kitchen. Photo by Douglas Hill
Mountain style u-shaped terra-cotta tile and orange floor kitchen photo in Los Angeles with a farmhouse sink, shaker cabinets, green cabinets, stainless steel countertops, stainless steel appliances and a peninsula
Mountain style u-shaped terra-cotta tile and orange floor kitchen photo in Los Angeles with a farmhouse sink, shaker cabinets, green cabinets, stainless steel countertops, stainless steel appliances and a peninsula
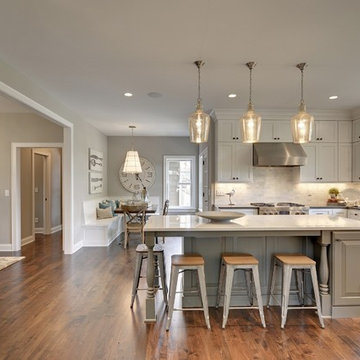
Mid-sized elegant u-shaped medium tone wood floor eat-in kitchen photo in Minneapolis with a farmhouse sink, raised-panel cabinets, white cabinets, stainless steel countertops, beige backsplash, stone slab backsplash, stainless steel appliances and an island
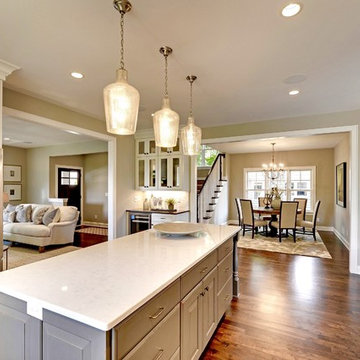
Mid-sized elegant u-shaped medium tone wood floor eat-in kitchen photo in Minneapolis with a farmhouse sink, raised-panel cabinets, white cabinets, stainless steel countertops, beige backsplash, stone slab backsplash, stainless steel appliances and an island
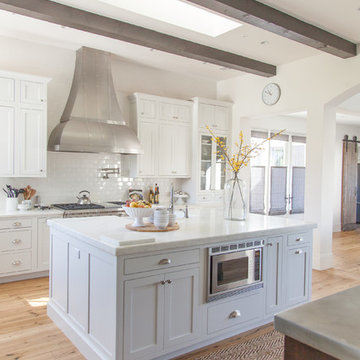
Inspiration for a large transitional l-shaped light wood floor eat-in kitchen remodel in Phoenix with a farmhouse sink, white cabinets, white backsplash, stainless steel appliances, an island, shaker cabinets, stainless steel countertops and porcelain backsplash
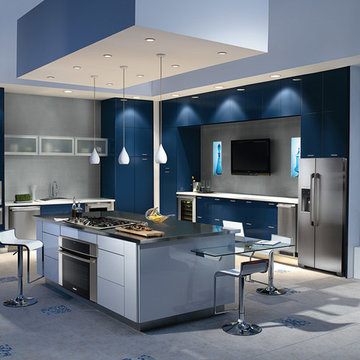
Loft style kitchen, with dramatic blue color cabinetry, stainless steel top of the line Electrolux appliances, a kitchen island and Travertine flooring.
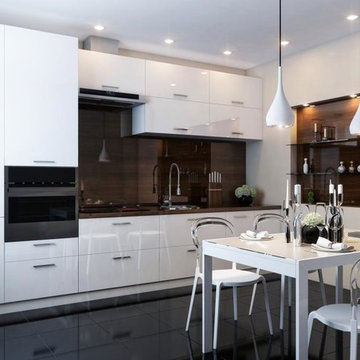
Example of a small minimalist single-wall ceramic tile eat-in kitchen design in Miami with a single-bowl sink, flat-panel cabinets, white cabinets, stainless steel countertops, brown backsplash, glass sheet backsplash, stainless steel appliances and no island
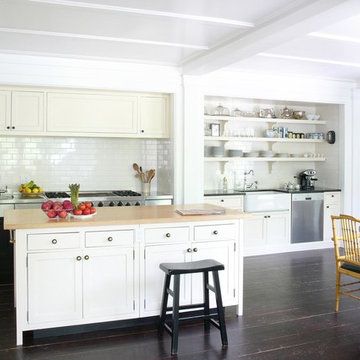
Kitchen with alcoves and island.
Mid-sized country single-wall dark wood floor and brown floor eat-in kitchen photo in New York with white cabinets, an island, a farmhouse sink, stainless steel countertops, white backsplash, subway tile backsplash, stainless steel appliances and beaded inset cabinets
Mid-sized country single-wall dark wood floor and brown floor eat-in kitchen photo in New York with white cabinets, an island, a farmhouse sink, stainless steel countertops, white backsplash, subway tile backsplash, stainless steel appliances and beaded inset cabinets
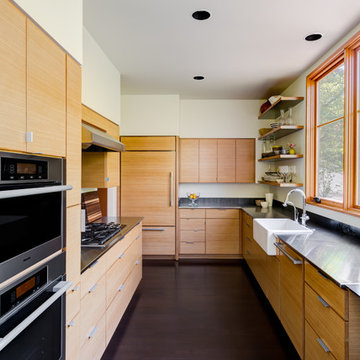
Photo by Scott Larsen
Enclosed kitchen - contemporary galley dark wood floor enclosed kitchen idea in Portland with a farmhouse sink, flat-panel cabinets, light wood cabinets, stainless steel countertops, gray backsplash, stainless steel appliances and no island
Enclosed kitchen - contemporary galley dark wood floor enclosed kitchen idea in Portland with a farmhouse sink, flat-panel cabinets, light wood cabinets, stainless steel countertops, gray backsplash, stainless steel appliances and no island
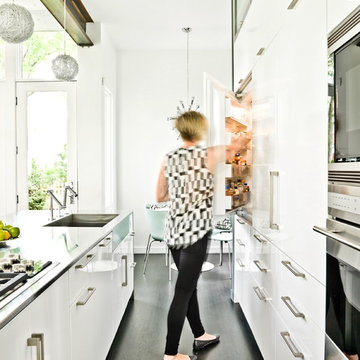
Cynthia Lynn Photography
Example of a trendy galley eat-in kitchen design in Chicago with a single-bowl sink, flat-panel cabinets, white cabinets, stainless steel appliances and stainless steel countertops
Example of a trendy galley eat-in kitchen design in Chicago with a single-bowl sink, flat-panel cabinets, white cabinets, stainless steel appliances and stainless steel countertops
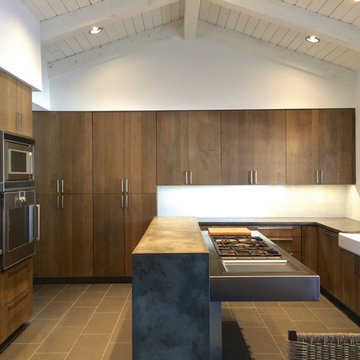
Moss Custom Homes- Scottsdale/Phoenix Remodeling Experts.
Mid-sized trendy porcelain tile kitchen photo in Phoenix with a farmhouse sink, flat-panel cabinets, medium tone wood cabinets, stainless steel countertops, white backsplash, glass tile backsplash, stainless steel appliances and an island
Mid-sized trendy porcelain tile kitchen photo in Phoenix with a farmhouse sink, flat-panel cabinets, medium tone wood cabinets, stainless steel countertops, white backsplash, glass tile backsplash, stainless steel appliances and an island
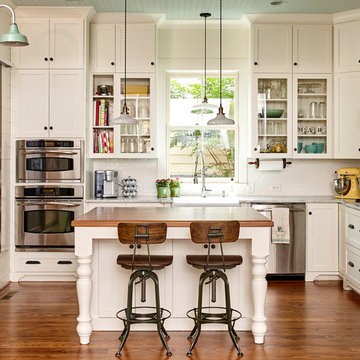
Large cottage u-shaped medium tone wood floor eat-in kitchen photo in Charlotte with a farmhouse sink, raised-panel cabinets, white cabinets, stainless steel countertops, white backsplash, subway tile backsplash, stainless steel appliances and an island
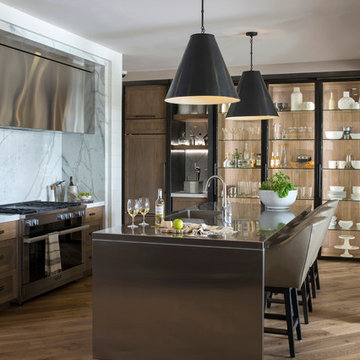
The lower level kitchen is open to the pool table and family room and designed for entertaining. The professional gas range is topped with a custom hood framed in a marble and shiplap surround. The island features a stainless steel waterfall countertop and two overscale metal shade pendants in oil rubbed bronze.
Heidi Zeiger
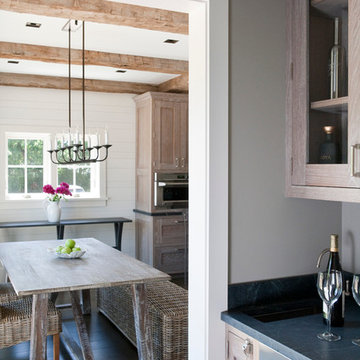
photos by Sequined Asphault Studio
We loved working on this project and appreciate all the great questions about our work. We used Soapstone countertops and Steel on the Island. The cabinet are made out of French White Oak and the stain was custom from the manufacturer, Crown Point Cabinetry, in New Hampshire. We fell in love with the bar stools in this project but are a discontinued item from a restaurant supply company.
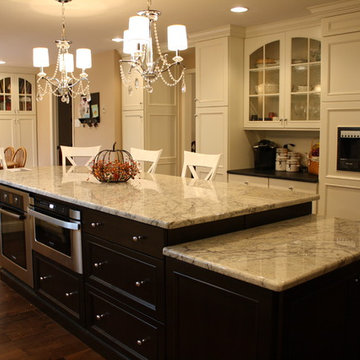
Inspiration for a large timeless galley medium tone wood floor open concept kitchen remodel in Philadelphia with a farmhouse sink, recessed-panel cabinets, white cabinets, stainless steel countertops, black backsplash and stainless steel appliances
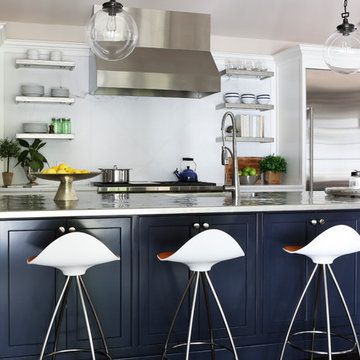
Kitchen opens to family room. Stainless steel island top and custom shelving.
Open concept kitchen - large transitional single-wall dark wood floor and brown floor open concept kitchen idea in New York with flat-panel cabinets, white cabinets, stainless steel countertops, white backsplash, stone slab backsplash, stainless steel appliances, an island and a farmhouse sink
Open concept kitchen - large transitional single-wall dark wood floor and brown floor open concept kitchen idea in New York with flat-panel cabinets, white cabinets, stainless steel countertops, white backsplash, stone slab backsplash, stainless steel appliances, an island and a farmhouse sink
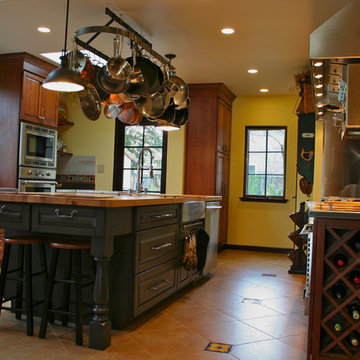
Photo: Devon Carlock
Enclosed kitchen - large mediterranean u-shaped ceramic tile enclosed kitchen idea in San Francisco with a farmhouse sink, raised-panel cabinets, dark wood cabinets, stainless steel countertops, stainless steel appliances, multicolored backsplash, ceramic backsplash and an island
Enclosed kitchen - large mediterranean u-shaped ceramic tile enclosed kitchen idea in San Francisco with a farmhouse sink, raised-panel cabinets, dark wood cabinets, stainless steel countertops, stainless steel appliances, multicolored backsplash, ceramic backsplash and an island
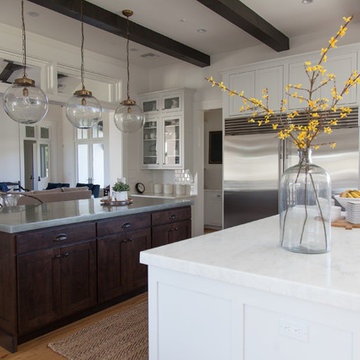
Inspiration for a large transitional l-shaped light wood floor eat-in kitchen remodel in Phoenix with a farmhouse sink, white backsplash, stainless steel appliances, an island, stainless steel countertops, shaker cabinets, white cabinets and porcelain backsplash
Kitchen with a Farmhouse Sink, a Single-Bowl Sink and Stainless Steel Countertops Ideas
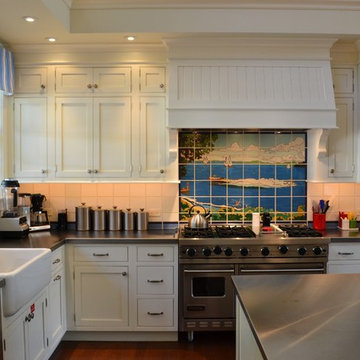
Glenn Hettinger photo
Kitchen - large traditional medium tone wood floor kitchen idea in Chicago with a farmhouse sink, shaker cabinets, white cabinets, stainless steel countertops, white backsplash, cement tile backsplash, stainless steel appliances and an island
Kitchen - large traditional medium tone wood floor kitchen idea in Chicago with a farmhouse sink, shaker cabinets, white cabinets, stainless steel countertops, white backsplash, cement tile backsplash, stainless steel appliances and an island
1





