Kitchen with Terrazzo Countertops and Multicolored Backsplash Ideas
Refine by:
Budget
Sort by:Popular Today
1 - 20 of 137 photos
Item 1 of 3
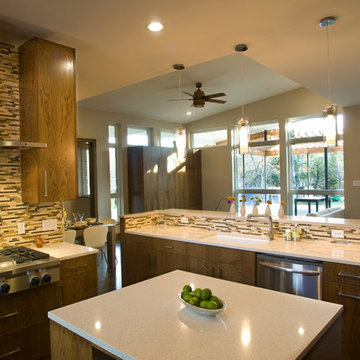
Graham Hobart
Open concept kitchen - large modern u-shaped dark wood floor open concept kitchen idea in Dallas with an undermount sink, flat-panel cabinets, medium tone wood cabinets, terrazzo countertops, multicolored backsplash, matchstick tile backsplash, stainless steel appliances and an island
Open concept kitchen - large modern u-shaped dark wood floor open concept kitchen idea in Dallas with an undermount sink, flat-panel cabinets, medium tone wood cabinets, terrazzo countertops, multicolored backsplash, matchstick tile backsplash, stainless steel appliances and an island
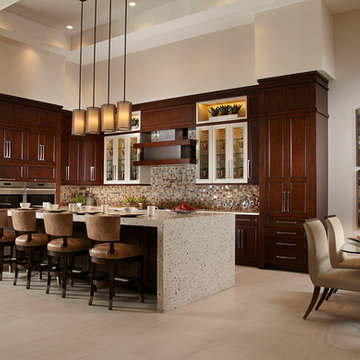
Example of a large classic l-shaped ceramic tile and beige floor eat-in kitchen design in Miami with recessed-panel cabinets, red cabinets, terrazzo countertops, multicolored backsplash, mosaic tile backsplash, stainless steel appliances and an island
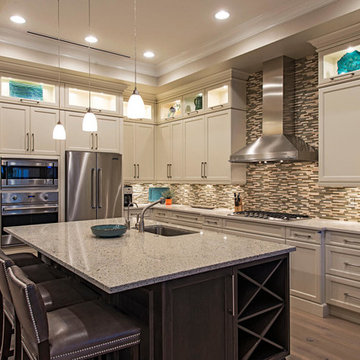
Interior Design Naples, FL
Mid-sized transitional l-shaped light wood floor and beige floor enclosed kitchen photo in Miami with an undermount sink, recessed-panel cabinets, white cabinets, terrazzo countertops, multicolored backsplash, matchstick tile backsplash, stainless steel appliances and an island
Mid-sized transitional l-shaped light wood floor and beige floor enclosed kitchen photo in Miami with an undermount sink, recessed-panel cabinets, white cabinets, terrazzo countertops, multicolored backsplash, matchstick tile backsplash, stainless steel appliances and an island
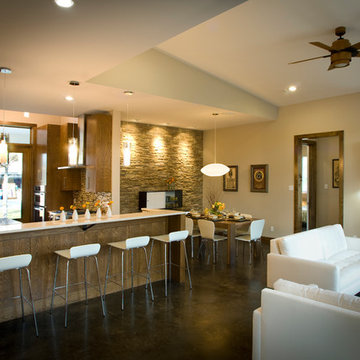
Graham Hobart
Open concept kitchen - large modern u-shaped dark wood floor open concept kitchen idea in Dallas with an undermount sink, flat-panel cabinets, medium tone wood cabinets, terrazzo countertops, multicolored backsplash, matchstick tile backsplash, stainless steel appliances and an island
Open concept kitchen - large modern u-shaped dark wood floor open concept kitchen idea in Dallas with an undermount sink, flat-panel cabinets, medium tone wood cabinets, terrazzo countertops, multicolored backsplash, matchstick tile backsplash, stainless steel appliances and an island
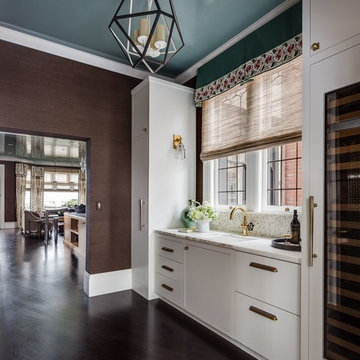
Modern kitchen painted with full-spectrum C2 Paint, featuring a high gloss ceiling.
Inspiration for a mid-sized modern single-wall dark wood floor and brown floor kitchen remodel in Boston with an undermount sink, flat-panel cabinets, white cabinets, terrazzo countertops, multicolored backsplash, window backsplash and paneled appliances
Inspiration for a mid-sized modern single-wall dark wood floor and brown floor kitchen remodel in Boston with an undermount sink, flat-panel cabinets, white cabinets, terrazzo countertops, multicolored backsplash, window backsplash and paneled appliances
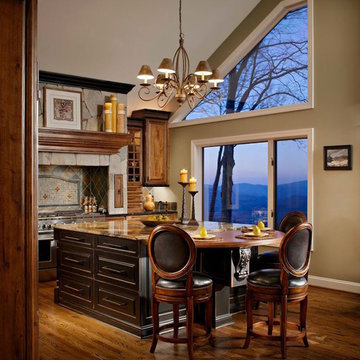
Inspiration for a large rustic single-wall dark wood floor and brown floor eat-in kitchen remodel in Other with an undermount sink, raised-panel cabinets, black cabinets, terrazzo countertops, cement tile backsplash, multicolored backsplash, stainless steel appliances and an island

Example of a mid-sized mid-century modern u-shaped marble floor, beige floor and exposed beam eat-in kitchen design in Los Angeles with an undermount sink, flat-panel cabinets, dark wood cabinets, terrazzo countertops, multicolored backsplash, glass sheet backsplash, stainless steel appliances, a peninsula and brown countertops
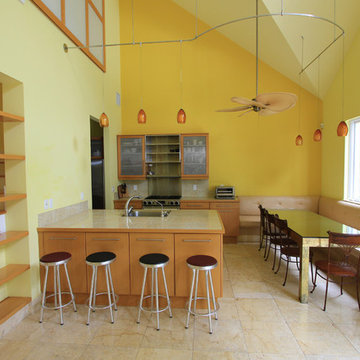
A view of the Von Phister House kitchen with beech flat-front lower cabinets and frosted glass upper cabinets. The countertop and backsplash are terrazzo porcelain tiles. Flooring is 18 x 18 travertine stone tiles. The adjacent dining area has banquette seating. Lighting is provided from glass pendants suspended from a custom-formed cablerail.
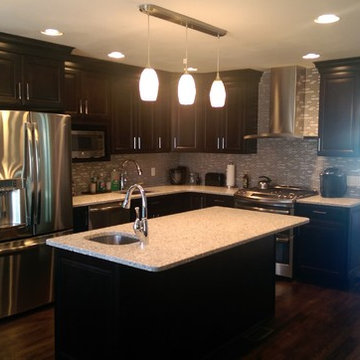
Enclosed kitchen - mid-sized contemporary l-shaped dark wood floor and brown floor enclosed kitchen idea in New York with an undermount sink, raised-panel cabinets, dark wood cabinets, terrazzo countertops, multicolored backsplash, matchstick tile backsplash, stainless steel appliances and an island
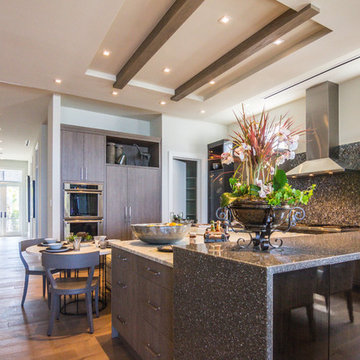
Eat-in kitchen - large transitional l-shaped medium tone wood floor and brown floor eat-in kitchen idea in Phoenix with flat-panel cabinets, dark wood cabinets, terrazzo countertops, multicolored backsplash, mosaic tile backsplash, stainless steel appliances and an island
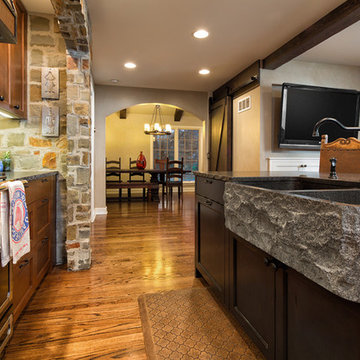
Example of a large mountain style single-wall medium tone wood floor eat-in kitchen design in Kansas City with a double-bowl sink, shaker cabinets, medium tone wood cabinets, terrazzo countertops, multicolored backsplash, cement tile backsplash, stainless steel appliances and an island
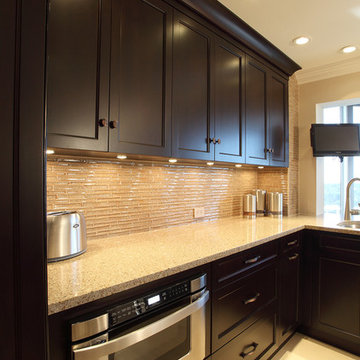
Ed Butera | ibi designs
Enclosed kitchen - mid-sized transitional l-shaped porcelain tile and beige floor enclosed kitchen idea in Miami with dark wood cabinets, multicolored backsplash, stainless steel appliances, a drop-in sink, recessed-panel cabinets, terrazzo countertops, glass tile backsplash, no island and beige countertops
Enclosed kitchen - mid-sized transitional l-shaped porcelain tile and beige floor enclosed kitchen idea in Miami with dark wood cabinets, multicolored backsplash, stainless steel appliances, a drop-in sink, recessed-panel cabinets, terrazzo countertops, glass tile backsplash, no island and beige countertops
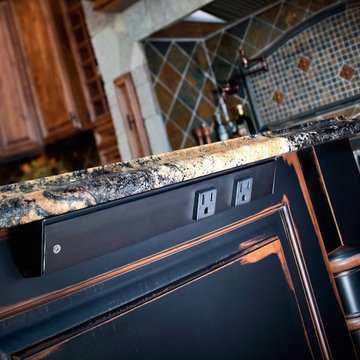
Inspiration for a large rustic single-wall light wood floor and brown floor eat-in kitchen remodel in Other with an undermount sink, raised-panel cabinets, black cabinets, terrazzo countertops, cement tile backsplash, multicolored backsplash, stainless steel appliances and an island
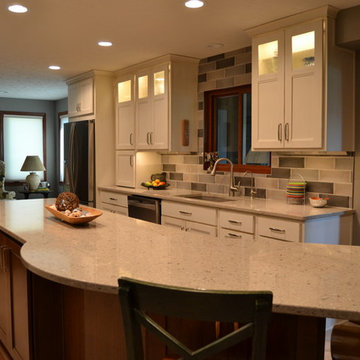
Mid-sized transitional ceramic tile and beige floor kitchen photo in Other with an undermount sink, recessed-panel cabinets, white cabinets, terrazzo countertops, multicolored backsplash, porcelain backsplash, stainless steel appliances and an island
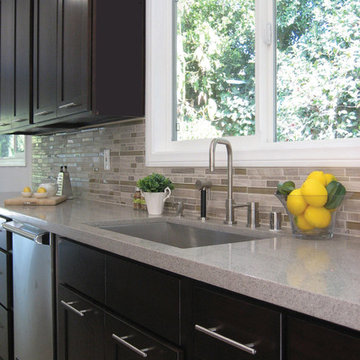
Example of a large classic galley light wood floor eat-in kitchen design in Los Angeles with an undermount sink, shaker cabinets, dark wood cabinets, terrazzo countertops, multicolored backsplash, ceramic backsplash, stainless steel appliances and an island
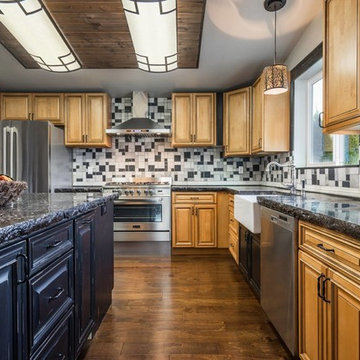
Inspiration for a large contemporary l-shaped dark wood floor and brown floor open concept kitchen remodel in Seattle with a farmhouse sink, raised-panel cabinets, light wood cabinets, multicolored backsplash, stone tile backsplash, stainless steel appliances, an island and terrazzo countertops
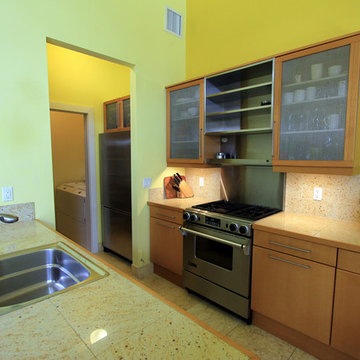
A view of the Von Phister House kitchen with beech flat-front lower cabinets and frosted glass upper cabinets. The countertop and backsplash are terrazzo porcelain tiles. Flooring is 18 x 18 travertine stone tiles. The refrigerator and pantry area can be seen through the door opening along with the laundry room beyond. Lighting is provided from glass pendants suspended from a custom-formed cablerail.
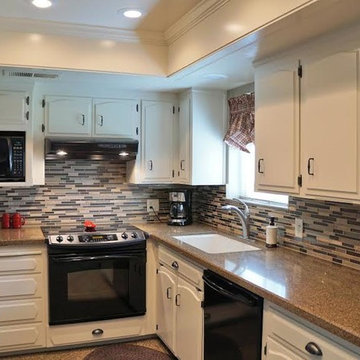
Inspiration for a mid-sized transitional kitchen remodel in Other with an undermount sink, white cabinets, terrazzo countertops, multicolored backsplash, matchstick tile backsplash and black appliances
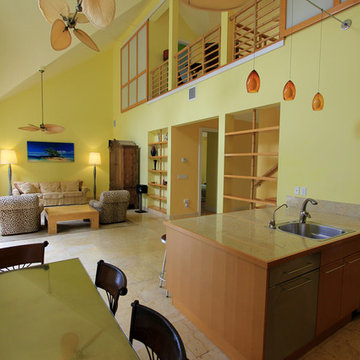
A view of the Von Phister House kitchen within the double height great room. The flat-front lower cabinets are in beech wood. The countertop and backsplash are terrazzo porcelain tiles. Flooring is 18 x 18 travertine stone tiles. The pantry cabinets can be seen to the extreme right. The adjacent dining area has banquette seating. Lighting is provided from glass pendants suspended from a custom-formed cablerail.
Kitchen with Terrazzo Countertops and Multicolored Backsplash Ideas
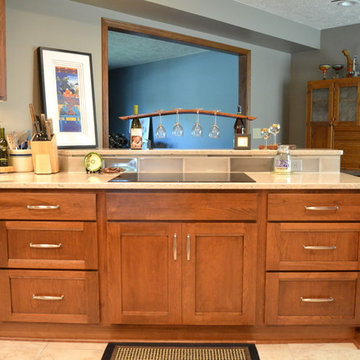
Chef's Pantry
Example of a mid-sized transitional ceramic tile and beige floor kitchen design in Other with recessed-panel cabinets, white cabinets, terrazzo countertops, multicolored backsplash, porcelain backsplash, stainless steel appliances and an island
Example of a mid-sized transitional ceramic tile and beige floor kitchen design in Other with recessed-panel cabinets, white cabinets, terrazzo countertops, multicolored backsplash, porcelain backsplash, stainless steel appliances and an island
1





