Kitchen with Tile Countertops and Glass Tile Backsplash Ideas
Refine by:
Budget
Sort by:Popular Today
1 - 20 of 112 photos
Item 1 of 3
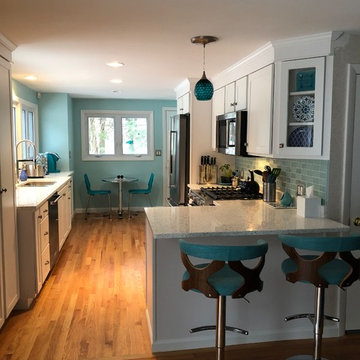
Countertops: Element 1 1/4" polished Curava Recycled Glass Surfaces with a 4" x 1 1/4" backsplash
Supplied by Quality Tile Co., Inc.:
Tile: AKDO Stacked 2″ x 4″ Icelandic Blue (Clear & Frosted) and Modern Liner Icelandic Blue (Clear)
Sink: Serenity 3218 16 Gauge
Faucet: Blanco America 441405 Polished Chrome
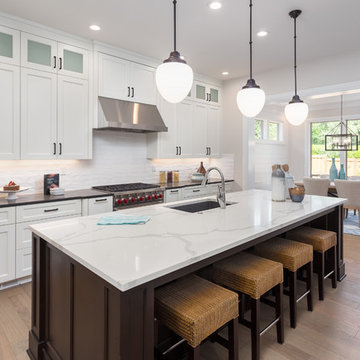
Beautiful kitchen interior in stunning new luxury home with dining room and view of living room with fireplace. Spacious open floor plan design.
Large minimalist painted wood floor and brown floor eat-in kitchen photo in San Francisco with tile countertops, white backsplash, glass tile backsplash, stainless steel appliances and an island
Large minimalist painted wood floor and brown floor eat-in kitchen photo in San Francisco with tile countertops, white backsplash, glass tile backsplash, stainless steel appliances and an island
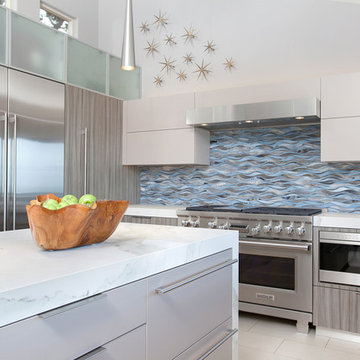
Preview First
Open concept kitchen - large contemporary u-shaped porcelain tile open concept kitchen idea in San Diego with an undermount sink, flat-panel cabinets, gray cabinets, tile countertops, blue backsplash, glass tile backsplash, stainless steel appliances and an island
Open concept kitchen - large contemporary u-shaped porcelain tile open concept kitchen idea in San Diego with an undermount sink, flat-panel cabinets, gray cabinets, tile countertops, blue backsplash, glass tile backsplash, stainless steel appliances and an island

Photography by: Amy Birrer
This lovely beach cabin was completely remodeled to add more space and make it a bit more functional. Many vintage pieces were reused in keeping with the vintage of the space. We carved out new space in this beach cabin kitchen, bathroom and laundry area that was nonexistent in the previous layout. The original drainboard sink and gas range were incorporated into the new design as well as the reused door on the small reach-in pantry. The white tile countertop is trimmed in nautical rope detail and the backsplash incorporates subtle elements from the sea framed in beach glass colors. The client even chose light fixtures reminiscent of bulkhead lamps.
The bathroom doubles as a laundry area and is painted in blue and white with the same cream painted cabinets and countetop tile as the kitchen. We used a slightly different backsplash and glass pattern here and classic plumbing fixtures.
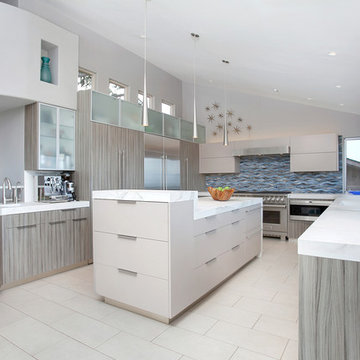
Preview First
Open concept kitchen - large contemporary u-shaped porcelain tile open concept kitchen idea in San Diego with an undermount sink, flat-panel cabinets, gray cabinets, tile countertops, blue backsplash, glass tile backsplash, stainless steel appliances and an island
Open concept kitchen - large contemporary u-shaped porcelain tile open concept kitchen idea in San Diego with an undermount sink, flat-panel cabinets, gray cabinets, tile countertops, blue backsplash, glass tile backsplash, stainless steel appliances and an island

Photography by: Amy Birrer
This lovely beach cabin was completely remodeled to add more space and make it a bit more functional. Many vintage pieces were reused in keeping with the vintage of the space. We carved out new space in this beach cabin kitchen, bathroom and laundry area that was nonexistent in the previous layout. The original drainboard sink and gas range were incorporated into the new design as well as the reused door on the small reach-in pantry. The white tile countertop is trimmed in nautical rope detail and the backsplash incorporates subtle elements from the sea framed in beach glass colors. The client even chose light fixtures reminiscent of bulkhead lamps.
The bathroom doubles as a laundry area and is painted in blue and white with the same cream painted cabinets and countertop tile as the kitchen. We used a slightly different backsplash and glass pattern here and classic plumbing fixtures.
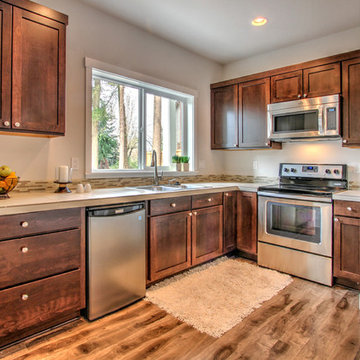
Kitchen at Ilani, Bellevue
Inspiration for a timeless l-shaped dark wood floor and brown floor open concept kitchen remodel in Seattle with a drop-in sink, shaker cabinets, dark wood cabinets, tile countertops, beige backsplash, glass tile backsplash and stainless steel appliances
Inspiration for a timeless l-shaped dark wood floor and brown floor open concept kitchen remodel in Seattle with a drop-in sink, shaker cabinets, dark wood cabinets, tile countertops, beige backsplash, glass tile backsplash and stainless steel appliances
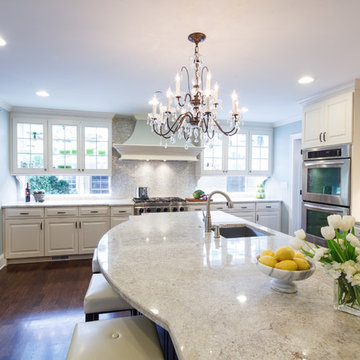
Interior design by: Jennifer Amrami
Jenamramidesign.com
Large elegant u-shaped medium tone wood floor and brown floor enclosed kitchen photo in Chicago with an undermount sink, beaded inset cabinets, white cabinets, tile countertops, multicolored backsplash, glass tile backsplash, stainless steel appliances, an island and multicolored countertops
Large elegant u-shaped medium tone wood floor and brown floor enclosed kitchen photo in Chicago with an undermount sink, beaded inset cabinets, white cabinets, tile countertops, multicolored backsplash, glass tile backsplash, stainless steel appliances, an island and multicolored countertops
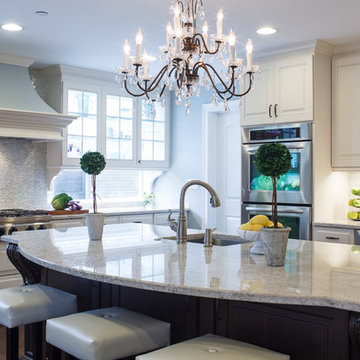
Interior design by: Jennifer Amrami
Jenamramidesign.com
Inspiration for a large timeless u-shaped medium tone wood floor and brown floor enclosed kitchen remodel in Chicago with an undermount sink, beaded inset cabinets, white cabinets, tile countertops, multicolored backsplash, glass tile backsplash, stainless steel appliances, an island and multicolored countertops
Inspiration for a large timeless u-shaped medium tone wood floor and brown floor enclosed kitchen remodel in Chicago with an undermount sink, beaded inset cabinets, white cabinets, tile countertops, multicolored backsplash, glass tile backsplash, stainless steel appliances, an island and multicolored countertops
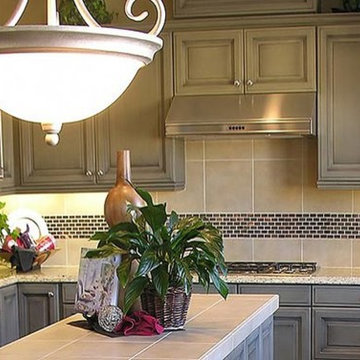
Inspiration for a mid-sized timeless u-shaped eat-in kitchen remodel in St Louis with a double-bowl sink, green cabinets, tile countertops, gray backsplash, glass tile backsplash, stainless steel appliances and an island
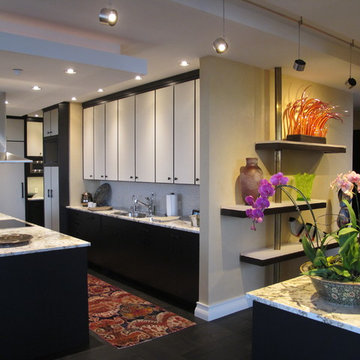
To artfully display the owner's ever growing art collection a custom designed and fabricated shelf installation consisting of 3Form Croma and walnut veneered shelving was cantilevered off the wall. The single vertical support consists of 4 back to back bronze angles secured at the floor and ceiling.
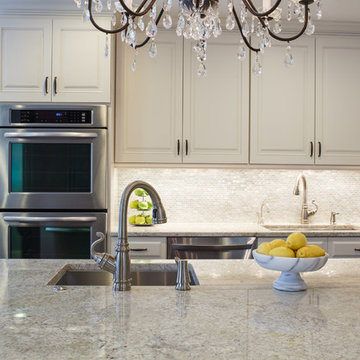
Interior design by: Jennifer Amrami
Jenamramidesign.com
Enclosed kitchen - large traditional u-shaped medium tone wood floor and brown floor enclosed kitchen idea in Chicago with an undermount sink, beaded inset cabinets, white cabinets, tile countertops, multicolored backsplash, glass tile backsplash, stainless steel appliances, an island and multicolored countertops
Enclosed kitchen - large traditional u-shaped medium tone wood floor and brown floor enclosed kitchen idea in Chicago with an undermount sink, beaded inset cabinets, white cabinets, tile countertops, multicolored backsplash, glass tile backsplash, stainless steel appliances, an island and multicolored countertops
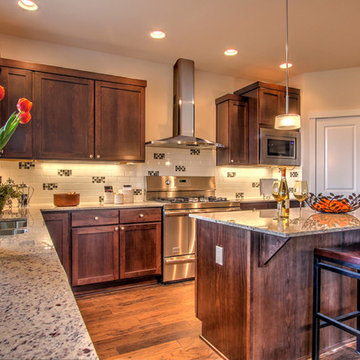
Kitchen at Ilani, Bellevue
Open concept kitchen - traditional l-shaped dark wood floor and brown floor open concept kitchen idea in Seattle with a drop-in sink, shaker cabinets, dark wood cabinets, tile countertops, beige backsplash, glass tile backsplash and stainless steel appliances
Open concept kitchen - traditional l-shaped dark wood floor and brown floor open concept kitchen idea in Seattle with a drop-in sink, shaker cabinets, dark wood cabinets, tile countertops, beige backsplash, glass tile backsplash and stainless steel appliances
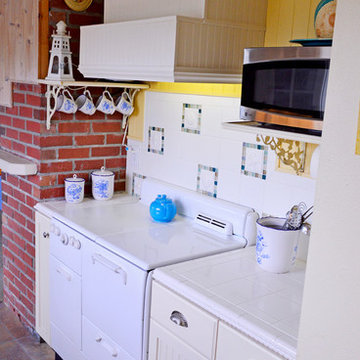
Photography by: Amy Birrer
This lovely beach cabin was completely remodeled to add more space and make it a bit more functional. Many vintage pieces were reused in keeping with the vintage of the space. We carved out new space in this beach cabin kitchen, bathroom and laundry area that was nonexistent in the previous layout. The original drainboard sink and gas range were incorporated into the new design as well as the reused door on the small reach-in pantry. The white tile countertop is trimmed in nautical rope detail and the backsplash incorporates subtle elements from the sea framed in beach glass colors. The client even chose light fixtures reminiscent of bulkhead lamps.
The bathroom doubles as a laundry area and is painted in blue and white with the same cream painted cabinets and countetop tile as the kitchen. We used a slightly different backsplash and glass pattern here and classic plumbing fixtures.
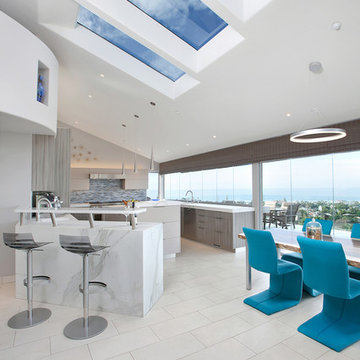
Preview First
Large trendy u-shaped porcelain tile open concept kitchen photo in San Diego with an undermount sink, flat-panel cabinets, gray cabinets, tile countertops, blue backsplash, glass tile backsplash, stainless steel appliances and an island
Large trendy u-shaped porcelain tile open concept kitchen photo in San Diego with an undermount sink, flat-panel cabinets, gray cabinets, tile countertops, blue backsplash, glass tile backsplash, stainless steel appliances and an island
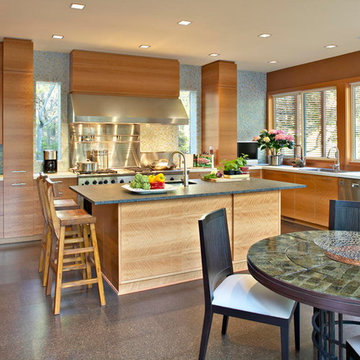
A modern Californian inspired kitchen.
Large minimalist u-shaped cork floor eat-in kitchen photo in New York with a drop-in sink, flat-panel cabinets, light wood cabinets, tile countertops, white backsplash, glass tile backsplash, stainless steel appliances and an island
Large minimalist u-shaped cork floor eat-in kitchen photo in New York with a drop-in sink, flat-panel cabinets, light wood cabinets, tile countertops, white backsplash, glass tile backsplash, stainless steel appliances and an island
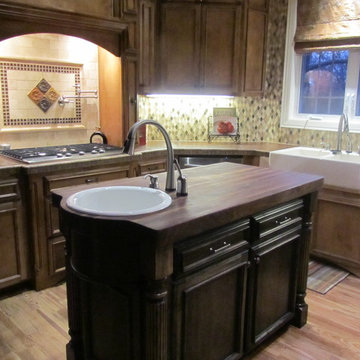
Example of a classic u-shaped medium tone wood floor eat-in kitchen design in Little Rock with recessed-panel cabinets, light wood cabinets, beige backsplash, glass tile backsplash, stainless steel appliances, an island, a farmhouse sink and tile countertops
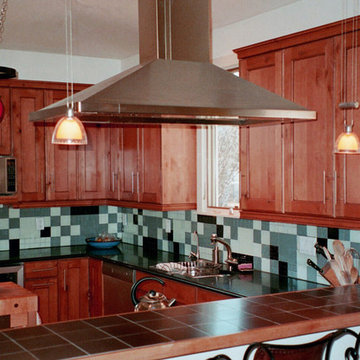
This kitchen is part of a remodel of a residence in Colorado.
Mid-sized u-shaped enclosed kitchen photo in Denver with a drop-in sink, recessed-panel cabinets, medium tone wood cabinets, tile countertops, green backsplash, glass tile backsplash, stainless steel appliances and an island
Mid-sized u-shaped enclosed kitchen photo in Denver with a drop-in sink, recessed-panel cabinets, medium tone wood cabinets, tile countertops, green backsplash, glass tile backsplash, stainless steel appliances and an island
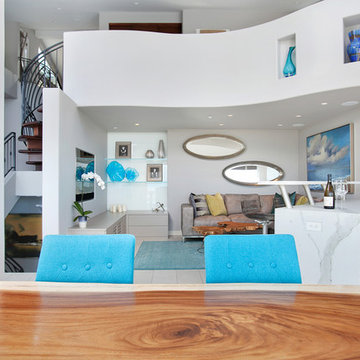
Preview First
Inspiration for a large contemporary u-shaped porcelain tile open concept kitchen remodel in San Diego with an undermount sink, flat-panel cabinets, gray cabinets, tile countertops, blue backsplash, glass tile backsplash, stainless steel appliances and an island
Inspiration for a large contemporary u-shaped porcelain tile open concept kitchen remodel in San Diego with an undermount sink, flat-panel cabinets, gray cabinets, tile countertops, blue backsplash, glass tile backsplash, stainless steel appliances and an island
Kitchen with Tile Countertops and Glass Tile Backsplash Ideas
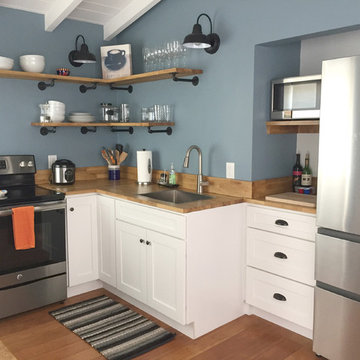
This small space kitchen has all the amenities as a large kitchen. The pipe and wood open shelves along with the black lights adds a slight industrial look.
1





