Kitchen with Dark Wood Cabinets and Tile Countertops Ideas
Refine by:
Budget
Sort by:Popular Today
141 - 160 of 262 photos
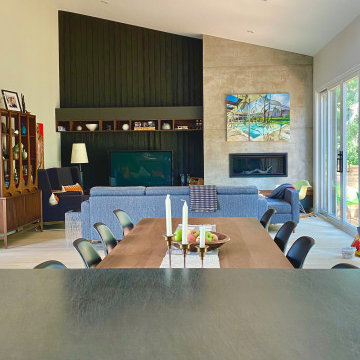
Mid Century Modern Inspired Kitchen with walnut veneer and graphite lacquered cabinetry with integrated dining table.
Eat-in kitchen - mid-sized modern light wood floor eat-in kitchen idea in Toronto with flat-panel cabinets, dark wood cabinets, tile countertops, beige backsplash, an island and black countertops
Eat-in kitchen - mid-sized modern light wood floor eat-in kitchen idea in Toronto with flat-panel cabinets, dark wood cabinets, tile countertops, beige backsplash, an island and black countertops
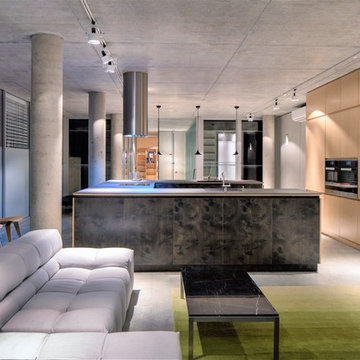
Inspiration for an industrial u-shaped concrete floor and gray floor open concept kitchen remodel in Perth with an undermount sink, dark wood cabinets, tile countertops, black appliances and no island
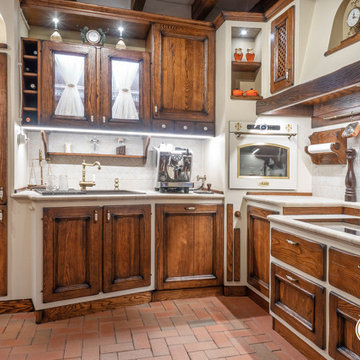
Inspiration for a mid-sized mediterranean l-shaped red floor open concept kitchen remodel in Leipzig with a drop-in sink, beaded inset cabinets, dark wood cabinets, tile countertops, beige backsplash, mosaic tile backsplash, white appliances, no island and beige countertops
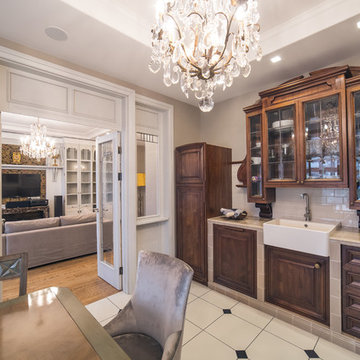
Kitchen - traditional kitchen idea in Saint Petersburg with a farmhouse sink, dark wood cabinets, tile countertops and beige backsplash
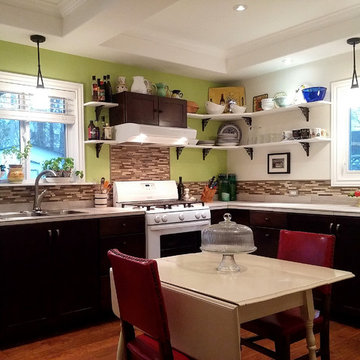
Inspiration for a mid-sized cottage l-shaped light wood floor enclosed kitchen remodel in Other with a double-bowl sink, shaker cabinets, dark wood cabinets, tile countertops, multicolored backsplash and glass tile backsplash
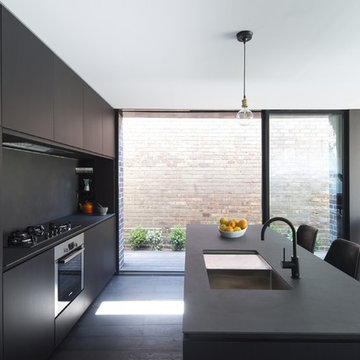
Brett Boardman
Trendy galley dark wood floor eat-in kitchen photo in Sydney with an undermount sink, dark wood cabinets, tile countertops, gray backsplash, porcelain backsplash and an island
Trendy galley dark wood floor eat-in kitchen photo in Sydney with an undermount sink, dark wood cabinets, tile countertops, gray backsplash, porcelain backsplash and an island
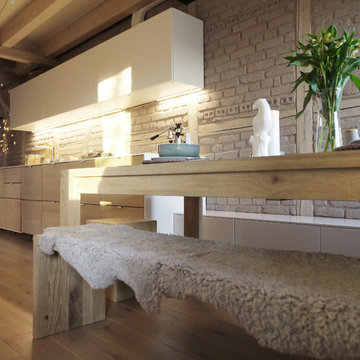
Küche von Ikea Method, Fronten in Eiche, HiMacs Arbeitsplatte. Tisch und Bank aus weiß geölter Eiche von Vitamin Design.
Inspiration for a large scandinavian u-shaped medium tone wood floor and brown floor kitchen pantry remodel in Other with an integrated sink, glass-front cabinets, dark wood cabinets, tile countertops, blue backsplash, glass tile backsplash, paneled appliances and two islands
Inspiration for a large scandinavian u-shaped medium tone wood floor and brown floor kitchen pantry remodel in Other with an integrated sink, glass-front cabinets, dark wood cabinets, tile countertops, blue backsplash, glass tile backsplash, paneled appliances and two islands
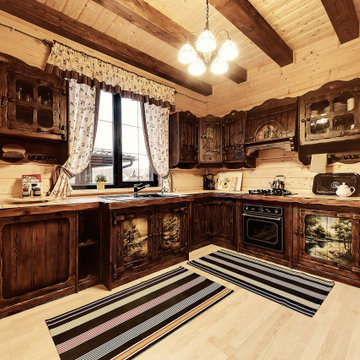
Large mountain style l-shaped laminate floor and beige floor eat-in kitchen photo in Moscow with a drop-in sink, dark wood cabinets, tile countertops, beige backsplash, wood backsplash and beige countertops
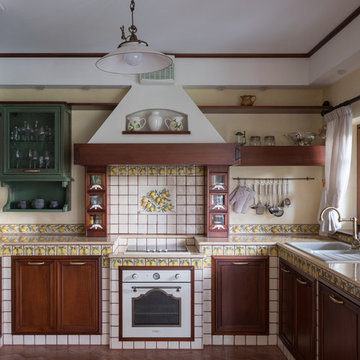
Example of a classic u-shaped brown floor kitchen design in Milan with a drop-in sink, recessed-panel cabinets, dark wood cabinets, tile countertops, no island and multicolored countertops
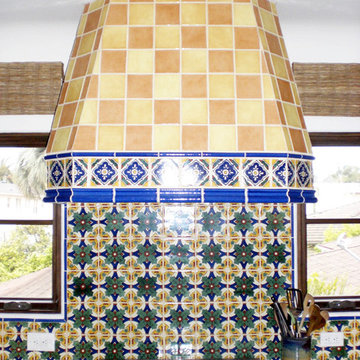
Mid-sized tuscan u-shaped eat-in kitchen photo with no island, flat-panel cabinets, dark wood cabinets, tile countertops, stainless steel appliances, a drop-in sink, multicolored backsplash and mosaic tile backsplash
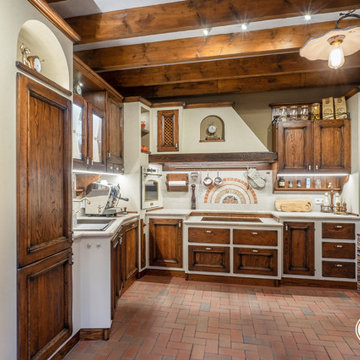
Example of a mid-sized tuscan l-shaped red floor open concept kitchen design in Leipzig with a drop-in sink, beaded inset cabinets, dark wood cabinets, tile countertops, beige backsplash, mosaic tile backsplash, white appliances, no island and beige countertops
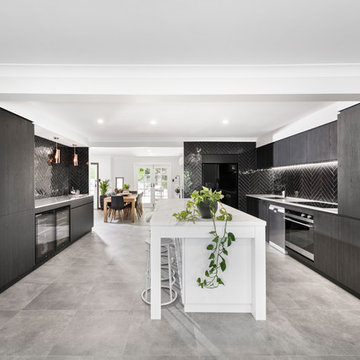
Joel Barbitta - Dmax Photography
Example of a mid-sized trendy galley cement tile floor and gray floor open concept kitchen design in Perth with an undermount sink, flat-panel cabinets, dark wood cabinets, tile countertops, black backsplash, subway tile backsplash, black appliances, an island and white countertops
Example of a mid-sized trendy galley cement tile floor and gray floor open concept kitchen design in Perth with an undermount sink, flat-panel cabinets, dark wood cabinets, tile countertops, black backsplash, subway tile backsplash, black appliances, an island and white countertops
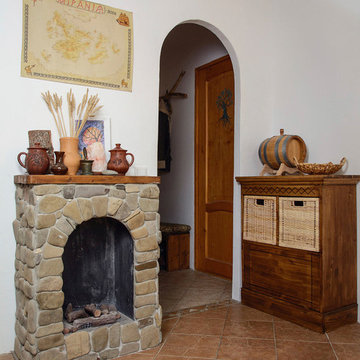
Eat-in kitchen - mid-sized mediterranean single-wall porcelain tile and red floor eat-in kitchen idea in Other with an undermount sink, recessed-panel cabinets, dark wood cabinets, tile countertops, multicolored backsplash, ceramic backsplash, paneled appliances, no island and multicolored countertops
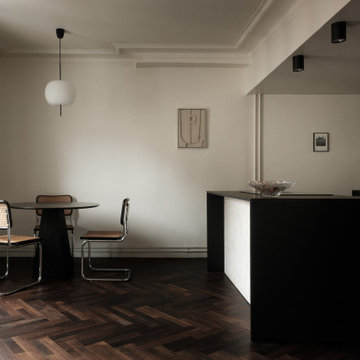
Mid-sized trendy u-shaped dark wood floor and brown floor open concept kitchen photo with a single-bowl sink, dark wood cabinets, tile countertops, gray backsplash, ceramic backsplash, black appliances, an island and black countertops
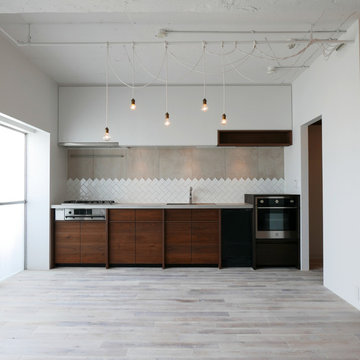
個人邸マンションフルスケルトンリノベーション
特注のウォルナットキッチン
Inspiration for a modern single-wall light wood floor and white floor open concept kitchen remodel in Tokyo with an undermount sink, flat-panel cabinets, dark wood cabinets, tile countertops, beige backsplash, ceramic backsplash and black appliances
Inspiration for a modern single-wall light wood floor and white floor open concept kitchen remodel in Tokyo with an undermount sink, flat-panel cabinets, dark wood cabinets, tile countertops, beige backsplash, ceramic backsplash and black appliances
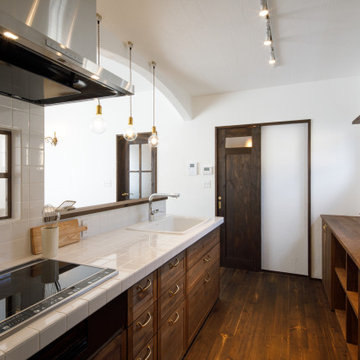
Inspiration for a mediterranean single-wall dark wood floor and brown floor open concept kitchen remodel in Other with a drop-in sink, dark wood cabinets, tile countertops and white backsplash
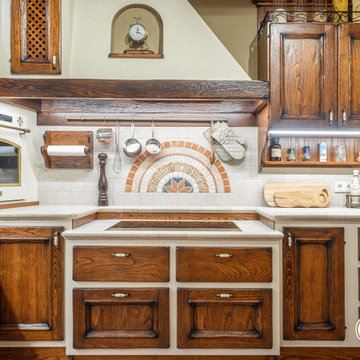
Mid-sized tuscan l-shaped red floor open concept kitchen photo in Other with a drop-in sink, dark wood cabinets, tile countertops, beige backsplash, travertine backsplash, white appliances, no island and beige countertops
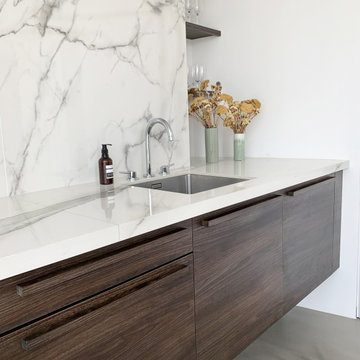
Cet appartement d’une surface de 43 m2 se situe à Paris au 8ème et dernier étage, avec une vue imprenable sur Paris et ses toits.
L’appartement était à l’abandon, la façade a été entièrement rénovée, toutes les fenêtres changées, la terrasse réaménagée et l’intérieur transformé. Les pièces de vie comme le salon étaient à l’origine côté rue et les pièces intimes comme la chambre côté terrasse, il a donc été indispensable de revoir toute la disposition des pièces et donc l’aménagement global de l’appartement. Le salon/cuisine est une seule et même pièce avec un accès direct sur la terrasse et fait office d’entrée. Aucun m2 n’est perdu en couloir ou entrée, l’appartement a été pensé comme une seule pièce pouvant se modifier grâce à des portes coulissantes. La chambre, salle de bain et dressing sont côté rue. L’appartement est traversant et gagne en luminosité.
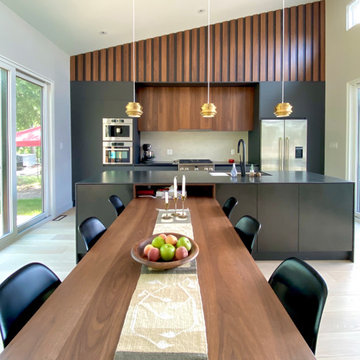
Mid Century Modern Inspired Kitchen with walnut veneer and graphite lacquered cabinetry with integrated dining table.
Inspiration for a mid-sized modern light wood floor eat-in kitchen remodel in Toronto with flat-panel cabinets, dark wood cabinets, tile countertops, beige backsplash, an island and black countertops
Inspiration for a mid-sized modern light wood floor eat-in kitchen remodel in Toronto with flat-panel cabinets, dark wood cabinets, tile countertops, beige backsplash, an island and black countertops
Kitchen with Dark Wood Cabinets and Tile Countertops Ideas
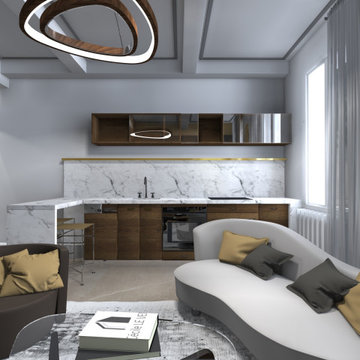
Example of a trendy l-shaped ceramic tile and beige floor open concept kitchen design in Marseille with an undermount sink, beaded inset cabinets, dark wood cabinets, tile countertops, white backsplash, ceramic backsplash, stainless steel appliances, an island and white countertops
8





