Kitchen with Wood Countertops and Glass Tile Backsplash Ideas
Refine by:
Budget
Sort by:Popular Today
1 - 20 of 398 photos
Item 1 of 4

This Greenlake area home is the result of an extensive collaboration with the owners to recapture the architectural character of the 1920’s and 30’s era craftsman homes built in the neighborhood. Deep overhangs, notched rafter tails, and timber brackets are among the architectural elements that communicate this goal.
Given its modest 2800 sf size, the home sits comfortably on its corner lot and leaves enough room for an ample back patio and yard. An open floor plan on the main level and a centrally located stair maximize space efficiency, something that is key for a construction budget that values intimate detailing and character over size.

Inspiration for a small contemporary u-shaped medium tone wood floor and brown floor eat-in kitchen remodel in Hawaii with an undermount sink, flat-panel cabinets, beige cabinets, wood countertops, multicolored backsplash, glass tile backsplash, black appliances, a peninsula and brown countertops

Eat-in kitchen - large traditional l-shaped medium tone wood floor and brown floor eat-in kitchen idea in Detroit with an undermount sink, shaker cabinets, green cabinets, wood countertops, green backsplash, glass tile backsplash, stainless steel appliances and an island
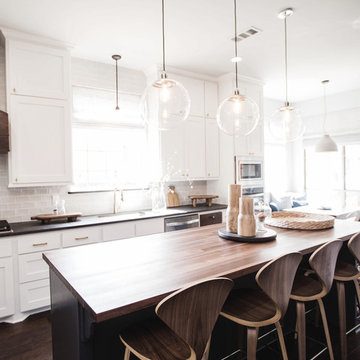
Bright kitchen with navy butcher block top island. We chose three simple glass pendants so as not to compete with the cement pendant over the breakfast table. The mid century modern wood backed stools blend seamlessly with the design and compliment the custom built wood vent.
photo by Convey Studios

Donna Grimes, Serenity Design (Interior Design)
Sam Oberter Photography LLC
2012 Design Excellence Award, Residential Design+Build Magazine
2011 Watermark Award
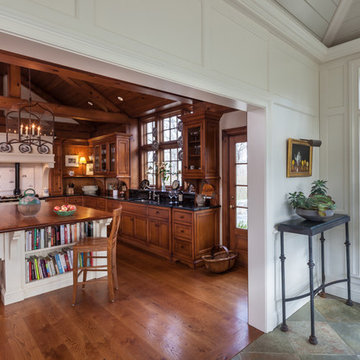
Eat-in kitchen - large country l-shaped medium tone wood floor eat-in kitchen idea in New York with a single-bowl sink, shaker cabinets, medium tone wood cabinets, wood countertops, white backsplash, glass tile backsplash, stainless steel appliances and an island
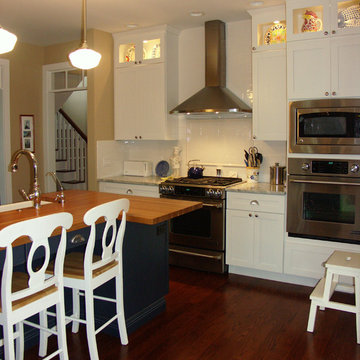
Eat-in kitchen - large craftsman l-shaped dark wood floor eat-in kitchen idea in Other with a farmhouse sink, recessed-panel cabinets, white cabinets, wood countertops, white backsplash, glass tile backsplash, stainless steel appliances and an island
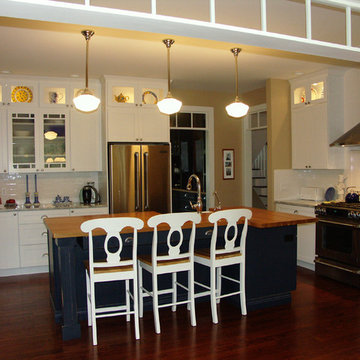
Example of a large arts and crafts l-shaped dark wood floor eat-in kitchen design in Other with a farmhouse sink, recessed-panel cabinets, white cabinets, wood countertops, white backsplash, glass tile backsplash, stainless steel appliances and an island
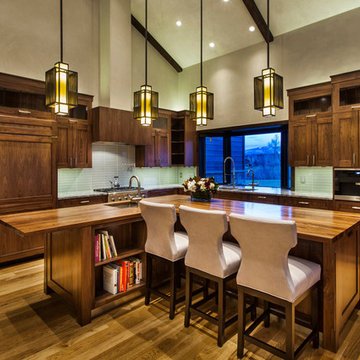
Large mountain style l-shaped medium tone wood floor and brown floor eat-in kitchen photo in Denver with shaker cabinets, medium tone wood cabinets, wood countertops, glass tile backsplash, stainless steel appliances, gray backsplash, an undermount sink and an island
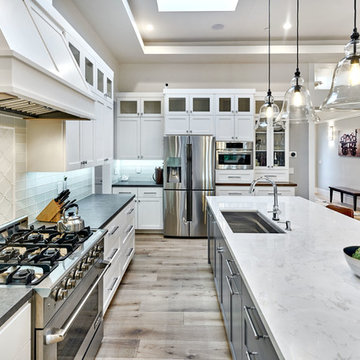
Inspiration for a mid-sized transitional l-shaped light wood floor open concept kitchen remodel in San Francisco with an undermount sink, shaker cabinets, white cabinets, wood countertops, gray backsplash, glass tile backsplash, stainless steel appliances and an island
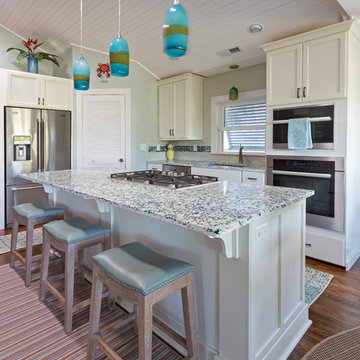
Manufacturer of custom recycled glass counter tops and landscape glass aggregate. The countertops are individually handcrafted and customized, using 100% recycled glass and diverting tons of glass from our landfills. The epoxy used is Low VOC (volatile organic compounds) and emits no off gassing. The newest product base is a high density, UV protected concrete. We now have indoor and outdoor options. As with the resin, the concrete offer the same creative aspects through glass choices.
Margaret Rambo
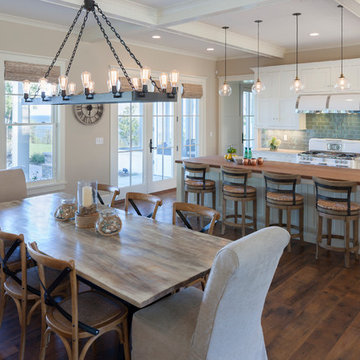
Shiloh Cabinetry, Inset Heritage door in Soft White Maple
Kitchen Designer: Brent Weesies- TruKitchens
Photographer: Jeff Tippett
Builder: Insignia Homes
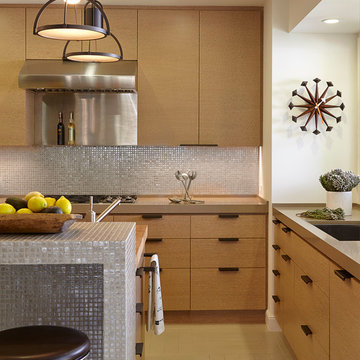
Interior Design: Pamela Pennington Studios. Photo Credit: Eric Zepeda
Eat-in kitchen - mid-sized contemporary u-shaped light wood floor and beige floor eat-in kitchen idea in San Francisco with an undermount sink, flat-panel cabinets, wood countertops, beige backsplash, glass tile backsplash, stainless steel appliances and an island
Eat-in kitchen - mid-sized contemporary u-shaped light wood floor and beige floor eat-in kitchen idea in San Francisco with an undermount sink, flat-panel cabinets, wood countertops, beige backsplash, glass tile backsplash, stainless steel appliances and an island
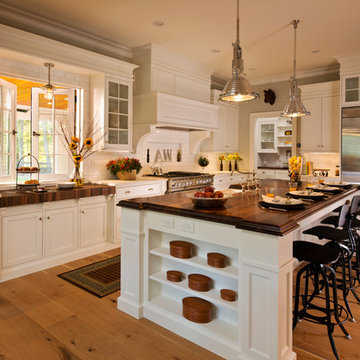
Randall Perry Photography
Eat-in kitchen - large cottage u-shaped light wood floor eat-in kitchen idea in New York with a double-bowl sink, glass-front cabinets, light wood cabinets, wood countertops, white backsplash, glass tile backsplash, stainless steel appliances and an island
Eat-in kitchen - large cottage u-shaped light wood floor eat-in kitchen idea in New York with a double-bowl sink, glass-front cabinets, light wood cabinets, wood countertops, white backsplash, glass tile backsplash, stainless steel appliances and an island
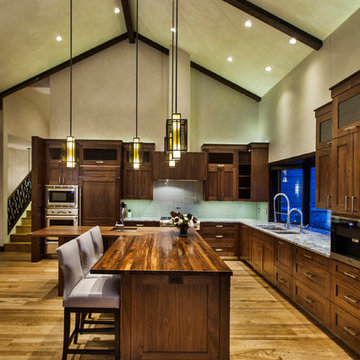
Inspiration for a large rustic l-shaped medium tone wood floor and brown floor eat-in kitchen remodel in Denver with an undermount sink, shaker cabinets, medium tone wood cabinets, wood countertops, gray backsplash, glass tile backsplash, stainless steel appliances and an island
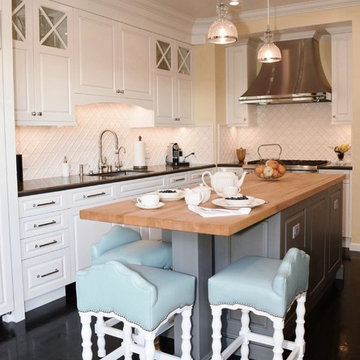
The Davis kitchen features a large butcher block counter top on the Island and custom made bar stools for a quick cozy meal.
photo by Richard Rothenberg
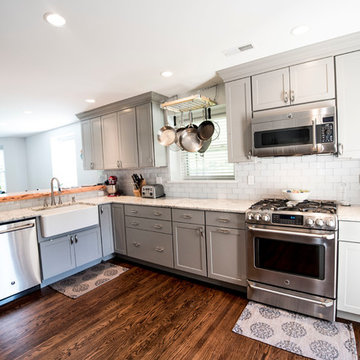
This kitchen renovation was a result of a complete remodel because the old kitchen was not functional and the homeowners LOVE to cook! We wanted to create a kitchen in Haverford Township that accomplished all the wishes, wants and needs of the client. By removing 2 structural walls and using warm materials, we accomplished this goal! Stainless steel, grey Kemper cabinets, wood floors, wood countertop, granite countertop, white farm house sink.
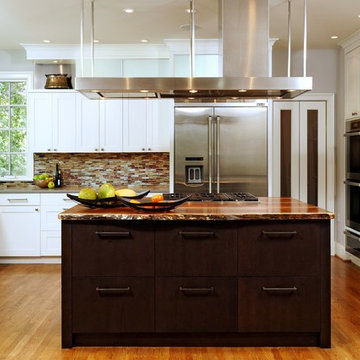
Chevy Chase, Maryland -Transitional - Bright Kitchen Design
Designed by #JGKB
http://www.gilmerkitchens.com/
Photography by Bob Narod.
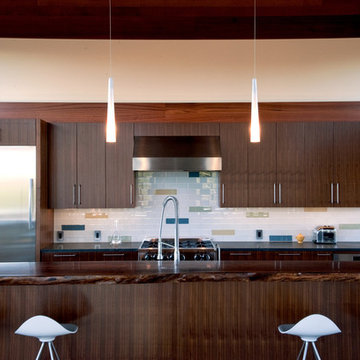
Cynthia Grabau Photography
Inspiration for a mid-sized contemporary galley light wood floor open concept kitchen remodel in San Francisco with a farmhouse sink, flat-panel cabinets, dark wood cabinets, wood countertops, multicolored backsplash, glass tile backsplash, stainless steel appliances and no island
Inspiration for a mid-sized contemporary galley light wood floor open concept kitchen remodel in San Francisco with a farmhouse sink, flat-panel cabinets, dark wood cabinets, wood countertops, multicolored backsplash, glass tile backsplash, stainless steel appliances and no island
Kitchen with Wood Countertops and Glass Tile Backsplash Ideas
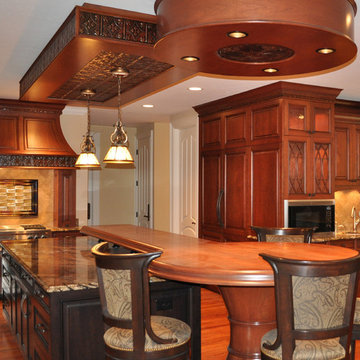
The island of this kitchen is 2 tiered with a granite workspace and a cherry wood serving counter that will accommodate any type of entertaining. At the ceiling is a decorative floating soffit that breaks up the otherwise large flat ceiling. Tin tile inlay is a design detail in the piece.
Photography by KAS Interiors
1





