Kitchen with Zinc Countertops and a Peninsula Ideas
Refine by:
Budget
Sort by:Popular Today
1 - 20 of 36 photos
Item 1 of 3
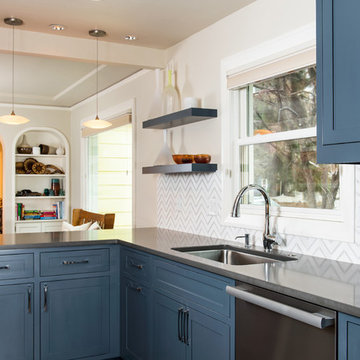
Steve Tague
Mid-sized transitional medium tone wood floor and brown floor kitchen photo in Other with an undermount sink, recessed-panel cabinets, blue cabinets, zinc countertops, white backsplash, ceramic backsplash, stainless steel appliances and a peninsula
Mid-sized transitional medium tone wood floor and brown floor kitchen photo in Other with an undermount sink, recessed-panel cabinets, blue cabinets, zinc countertops, white backsplash, ceramic backsplash, stainless steel appliances and a peninsula
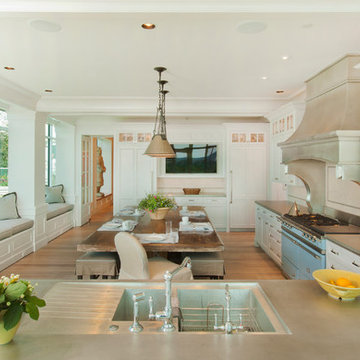
Kurt Johnson
Example of a large transitional single-wall light wood floor eat-in kitchen design in Omaha with an integrated sink, white cabinets, beige backsplash, stone slab backsplash, colored appliances, a peninsula, flat-panel cabinets and zinc countertops
Example of a large transitional single-wall light wood floor eat-in kitchen design in Omaha with an integrated sink, white cabinets, beige backsplash, stone slab backsplash, colored appliances, a peninsula, flat-panel cabinets and zinc countertops
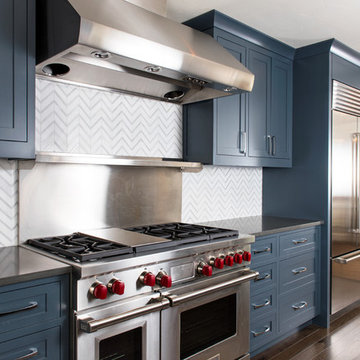
Tague Photo
Inspiration for a mid-sized transitional medium tone wood floor and brown floor kitchen remodel in Other with an undermount sink, recessed-panel cabinets, blue cabinets, zinc countertops, white backsplash, ceramic backsplash, stainless steel appliances and a peninsula
Inspiration for a mid-sized transitional medium tone wood floor and brown floor kitchen remodel in Other with an undermount sink, recessed-panel cabinets, blue cabinets, zinc countertops, white backsplash, ceramic backsplash, stainless steel appliances and a peninsula
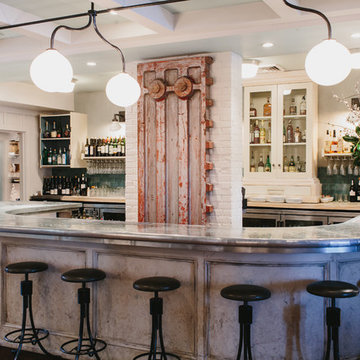
Bar Top, Die Wall & Bar Shelving
Materials: Zinc + MDF
Eat-in kitchen - huge rustic u-shaped dark wood floor eat-in kitchen idea in Atlanta with recessed-panel cabinets, distressed cabinets, zinc countertops, blue backsplash, stainless steel appliances and a peninsula
Eat-in kitchen - huge rustic u-shaped dark wood floor eat-in kitchen idea in Atlanta with recessed-panel cabinets, distressed cabinets, zinc countertops, blue backsplash, stainless steel appliances and a peninsula
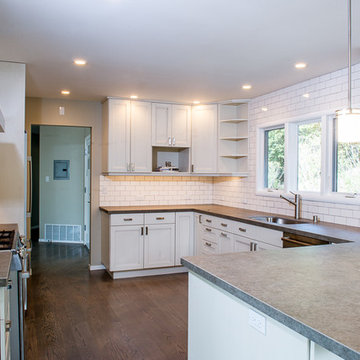
Large transitional u-shaped dark wood floor and brown floor enclosed kitchen photo in San Francisco with an undermount sink, shaker cabinets, white cabinets, zinc countertops, white backsplash, subway tile backsplash, stainless steel appliances and a peninsula
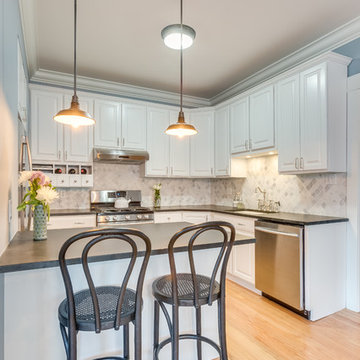
Eat-in kitchen - mid-sized transitional u-shaped light wood floor and brown floor eat-in kitchen idea in Chicago with an undermount sink, raised-panel cabinets, white cabinets, zinc countertops, multicolored backsplash, porcelain backsplash, stainless steel appliances and a peninsula
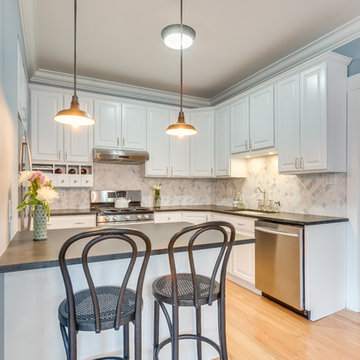
Eat-in kitchen - mid-sized traditional u-shaped light wood floor eat-in kitchen idea in Chicago with an undermount sink, raised-panel cabinets, white cabinets, zinc countertops, multicolored backsplash, porcelain backsplash, stainless steel appliances and a peninsula
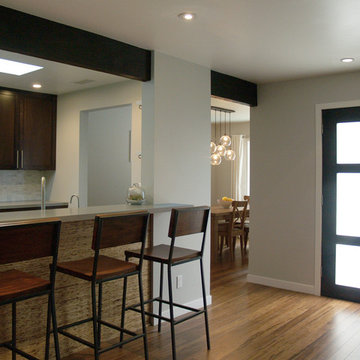
The original home was a tiny 1000 square foot house that had been built in the 40's and never had been updated, typical of many of Los Angeles' post-war neighborhoods. By converting the attached single-car garage into living space and strategically re-configuring walls, we accomplished an open floor plan that dramatically increased the spaciousness of the house, while sticking to a limited budget.
To minimize the environmental impact of our project, we donated and reused materials as much as possible, and chose new finishes such as bamboo and cork floors, and Kirei board. The durability and recycled content of materials were also considered in their selection.
Energy efficiency was also a concern. Thus appliances and heating systems were selected for their efficiency, and LED lighting was installed in the kitchen.
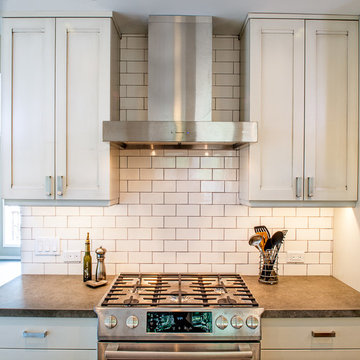
Inspiration for a large transitional u-shaped dark wood floor and brown floor enclosed kitchen remodel in San Francisco with an undermount sink, shaker cabinets, white cabinets, zinc countertops, white backsplash, subway tile backsplash, stainless steel appliances and a peninsula
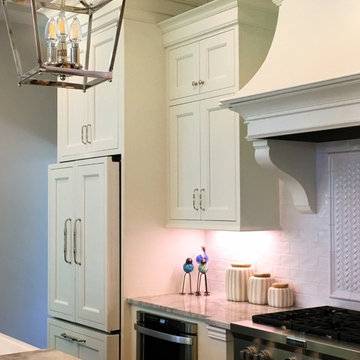
Open concept kitchen - large transitional galley dark wood floor and brown floor open concept kitchen idea in St Louis with a single-bowl sink, recessed-panel cabinets, white cabinets, zinc countertops, yellow backsplash, ceramic backsplash, paneled appliances and a peninsula

Example of a mid-sized trendy l-shaped slate floor open concept kitchen design in Chicago with an undermount sink, flat-panel cabinets, dark wood cabinets, zinc countertops, stainless steel appliances and a peninsula
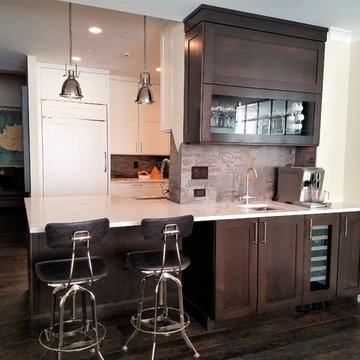
By removing part of the outside kitchen wall we were able to create a dining peninsula and a fully plumbed bar. The contrasting colors help separate the kitchen from the bar while maintain the same cabinet style (Plain and Fancy's Shaker 3" recessed panel door) ties the rooms together. The bar cabinetry features electronic lifts from Blum, dim-able interior and under cabinet lighting from Hafele as well as Hafele hardware.
Arthur Zobel
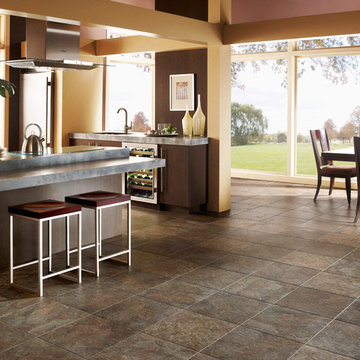
Example of a mid-sized trendy porcelain tile and brown floor eat-in kitchen design in Other with an undermount sink, flat-panel cabinets, dark wood cabinets, zinc countertops, stainless steel appliances and a peninsula
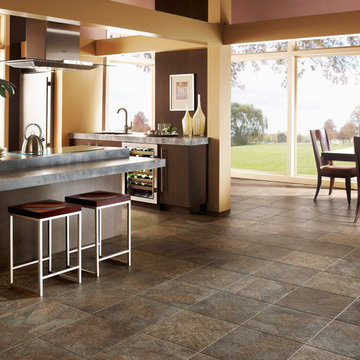
Eat-in kitchen - mid-sized transitional slate floor eat-in kitchen idea in Other with an undermount sink, flat-panel cabinets, dark wood cabinets, zinc countertops, stainless steel appliances and a peninsula
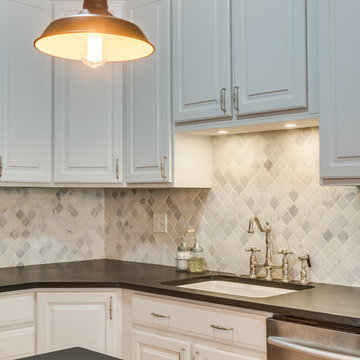
Brad Meese
Mid-sized elegant u-shaped light wood floor eat-in kitchen photo in Chicago with an undermount sink, raised-panel cabinets, white cabinets, zinc countertops, multicolored backsplash, porcelain backsplash, stainless steel appliances and a peninsula
Mid-sized elegant u-shaped light wood floor eat-in kitchen photo in Chicago with an undermount sink, raised-panel cabinets, white cabinets, zinc countertops, multicolored backsplash, porcelain backsplash, stainless steel appliances and a peninsula
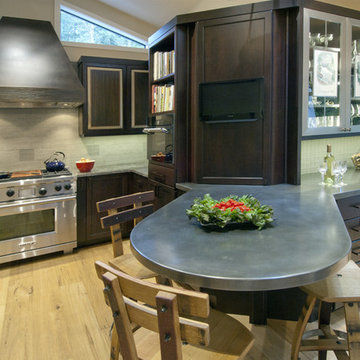
Example of a trendy galley light wood floor eat-in kitchen design in Seattle with an undermount sink, flat-panel cabinets, dark wood cabinets, zinc countertops, beige backsplash, stainless steel appliances and a peninsula
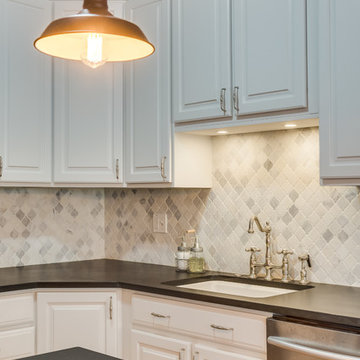
Example of a mid-sized transitional u-shaped light wood floor and brown floor eat-in kitchen design in Chicago with an undermount sink, raised-panel cabinets, white cabinets, zinc countertops, multicolored backsplash, porcelain backsplash, stainless steel appliances and a peninsula
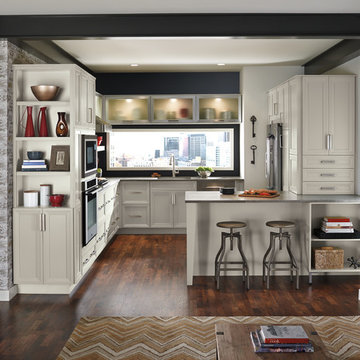
Open concept kitchen - small transitional u-shaped dark wood floor open concept kitchen idea in Toronto with recessed-panel cabinets, white cabinets, black backsplash, stainless steel appliances, an undermount sink, zinc countertops and a peninsula
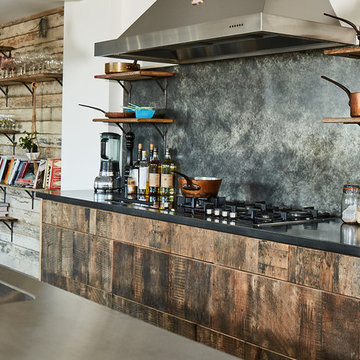
Photo Credits: Sean Knott
Example of a large urban concrete floor and gray floor open concept kitchen design in Other with an undermount sink, flat-panel cabinets, medium tone wood cabinets, zinc countertops, gray backsplash, stainless steel appliances, a peninsula and gray countertops
Example of a large urban concrete floor and gray floor open concept kitchen design in Other with an undermount sink, flat-panel cabinets, medium tone wood cabinets, zinc countertops, gray backsplash, stainless steel appliances, a peninsula and gray countertops
Kitchen with Zinc Countertops and a Peninsula Ideas
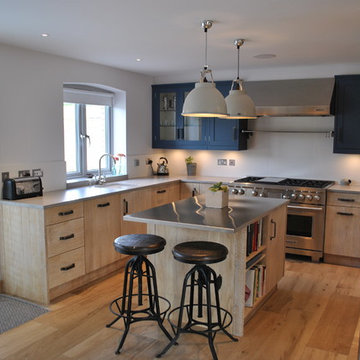
We included an open shelf cabinet to hold cookery books and tucked away in one corner there are more open shelves, making good use of every available space, without making the kitchen look crowded or fussy.
1





