Plywood Floor Kitchen with Porcelain Backsplash Ideas
Refine by:
Budget
Sort by:Popular Today
1 - 20 of 112 photos
Item 1 of 3
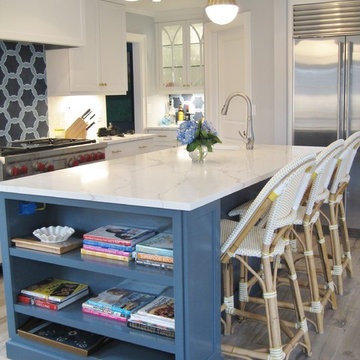
Photo: Christine FitzPatrick
Island bookcase.
Mid-sized transitional u-shaped plywood floor and brown floor kitchen photo in New York with quartz countertops, stainless steel appliances, an island, an undermount sink, shaker cabinets, white cabinets, multicolored backsplash and porcelain backsplash
Mid-sized transitional u-shaped plywood floor and brown floor kitchen photo in New York with quartz countertops, stainless steel appliances, an island, an undermount sink, shaker cabinets, white cabinets, multicolored backsplash and porcelain backsplash
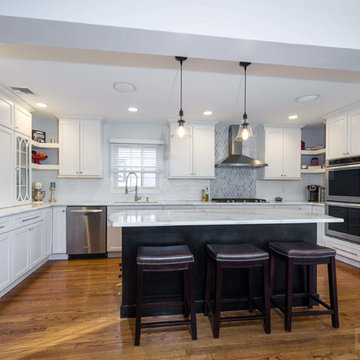
This cherry and maple kitchen was designed with Starmark cabinets in the Bethany door style. Featuring a Java Stain and Marshmallow Cream Tinted Varnish finish, the Mont Blanc Quartzite countertop enhances this kitchen’s grandeur.
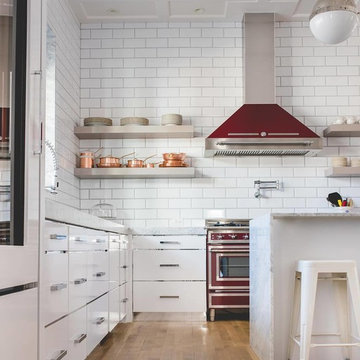
The beautiful splash of burgundy on the hood and oven really pops in this white kitchen.
Inspiration for a large contemporary l-shaped plywood floor kitchen remodel in Houston with flat-panel cabinets, white cabinets, marble countertops, white backsplash, porcelain backsplash, colored appliances and an island
Inspiration for a large contemporary l-shaped plywood floor kitchen remodel in Houston with flat-panel cabinets, white cabinets, marble countertops, white backsplash, porcelain backsplash, colored appliances and an island
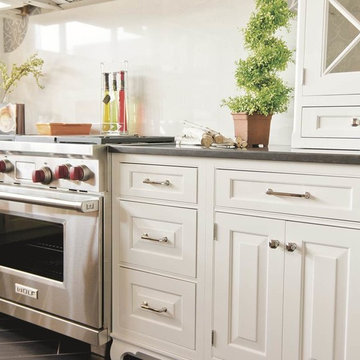
John Gawley
Inspiration for a timeless plywood floor and brown floor kitchen remodel in Omaha with glass-front cabinets, white cabinets, stainless steel appliances, a farmhouse sink, quartz countertops, white backsplash and porcelain backsplash
Inspiration for a timeless plywood floor and brown floor kitchen remodel in Omaha with glass-front cabinets, white cabinets, stainless steel appliances, a farmhouse sink, quartz countertops, white backsplash and porcelain backsplash
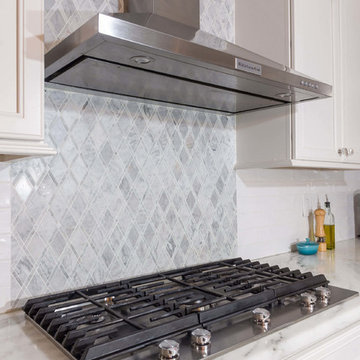
This cherry and maple kitchen was designed with Starmark cabinets in the Bethany door style. Featuring a Java Stain and Marshmallow Cream Tinted Varnish finish, the Mont Blanc Quartzite countertop enhances this kitchen’s grandeur.
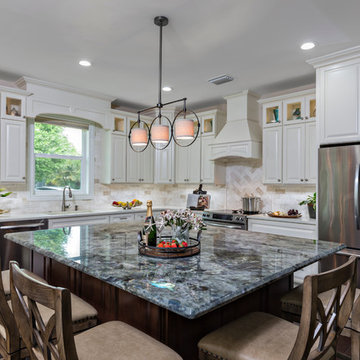
Open concept kitchen - mid-sized transitional l-shaped plywood floor open concept kitchen idea in Miami with an undermount sink, raised-panel cabinets, white cabinets, quartz countertops, white backsplash, porcelain backsplash, stainless steel appliances and an island
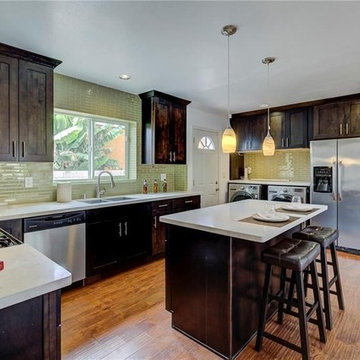
Candy
Large transitional u-shaped plywood floor and brown floor open concept kitchen photo in Los Angeles with a double-bowl sink, beaded inset cabinets, distressed cabinets, granite countertops, green backsplash, porcelain backsplash, stainless steel appliances, an island and white countertops
Large transitional u-shaped plywood floor and brown floor open concept kitchen photo in Los Angeles with a double-bowl sink, beaded inset cabinets, distressed cabinets, granite countertops, green backsplash, porcelain backsplash, stainless steel appliances, an island and white countertops
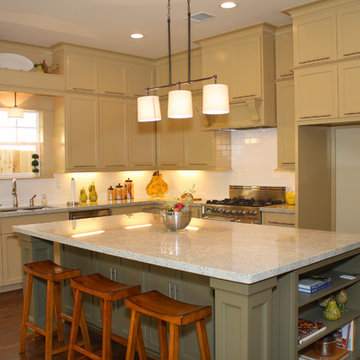
Large transitional galley plywood floor and brown floor eat-in kitchen photo in San Francisco with a drop-in sink, flat-panel cabinets, green cabinets, marble countertops, white backsplash, porcelain backsplash, stainless steel appliances, an island and beige countertops
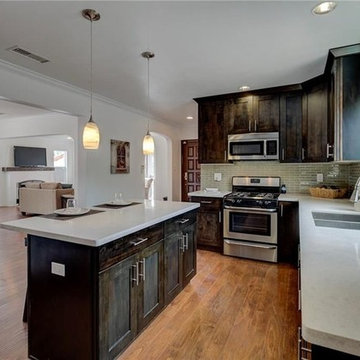
Candy
Example of a large transitional u-shaped plywood floor and brown floor open concept kitchen design in Los Angeles with a double-bowl sink, beaded inset cabinets, distressed cabinets, granite countertops, green backsplash, porcelain backsplash, stainless steel appliances, an island and white countertops
Example of a large transitional u-shaped plywood floor and brown floor open concept kitchen design in Los Angeles with a double-bowl sink, beaded inset cabinets, distressed cabinets, granite countertops, green backsplash, porcelain backsplash, stainless steel appliances, an island and white countertops
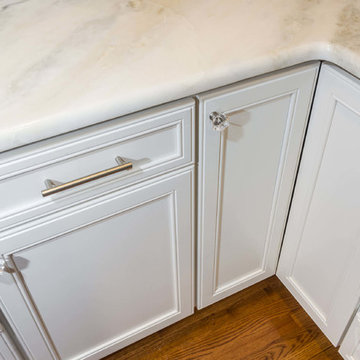
This cherry and maple kitchen was designed with Starmark cabinets in the Bethany door style. Featuring a Java Stain and Marshmallow Cream Tinted Varnish finish, the Mont Blanc Quartzite countertop enhances this kitchen’s grandeur.

The great traditional Italian architectural stones: Porfido, Piasentina, Cardoso. These materials have been popular since the age of antiquity due to their strength, hard-wearing resistance and at the same time their outstanding styling appeal. They are the inspiration for the IN-SIDE series. The series is named after the state-of-the-art technology with which Laminam was able to quash another paradigm of ceramic surfaces, creating a body and surface continuity in the slabs.
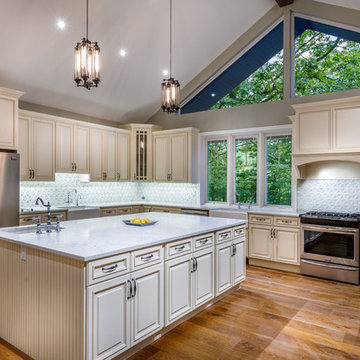
Incomparable craftsmanship emphasizes the sleekness that Sutton brings to the modern kitchen. With its smooth front finish, this fireclay sink is as dependable as it is durable, and it will add reassuring warmth and style to your kitchen for years to come.
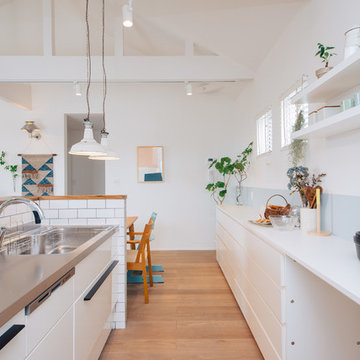
キッチン背面も造作収納にて白に統一
大容量の収納機能もあります
Open concept kitchen - scandinavian single-wall plywood floor open concept kitchen idea in Other with an undermount sink, white cabinets, stainless steel countertops, white backsplash, porcelain backsplash, an island and white countertops
Open concept kitchen - scandinavian single-wall plywood floor open concept kitchen idea in Other with an undermount sink, white cabinets, stainless steel countertops, white backsplash, porcelain backsplash, an island and white countertops
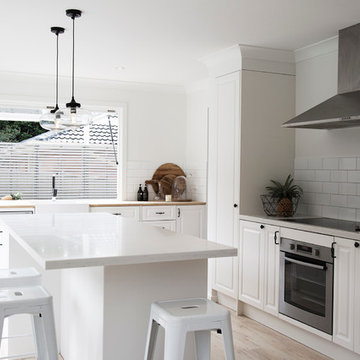
TALOSTONE
Trendy l-shaped plywood floor open concept kitchen photo in Sydney with quartz countertops, an undermount sink, raised-panel cabinets, white cabinets, white backsplash, porcelain backsplash, stainless steel appliances and an island
Trendy l-shaped plywood floor open concept kitchen photo in Sydney with quartz countertops, an undermount sink, raised-panel cabinets, white cabinets, white backsplash, porcelain backsplash, stainless steel appliances and an island
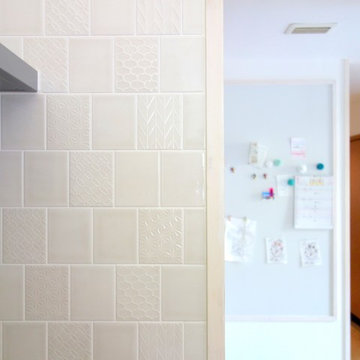
2×4メーカーハウスのリフォーム。キッチンの壁は、パターンがある磁器タイルで仕上げた。奥に見えているのはマグネットクロスを使った掲示板。家族みんなの予定表などを貼る。
Open concept kitchen - mid-sized scandinavian galley plywood floor and brown floor open concept kitchen idea in Other with an integrated sink, beaded inset cabinets, light wood cabinets, stainless steel countertops, beige backsplash, porcelain backsplash, white appliances and an island
Open concept kitchen - mid-sized scandinavian galley plywood floor and brown floor open concept kitchen idea in Other with an integrated sink, beaded inset cabinets, light wood cabinets, stainless steel countertops, beige backsplash, porcelain backsplash, white appliances and an island
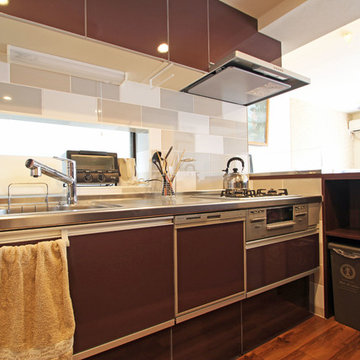
オールドスタイルの家具がしっくり馴染む、魅力的なモダンテイスト
Open concept kitchen - contemporary single-wall plywood floor and brown floor open concept kitchen idea in Yokohama with an undermount sink, brown cabinets, stainless steel countertops, multicolored backsplash, porcelain backsplash, stainless steel appliances and two islands
Open concept kitchen - contemporary single-wall plywood floor and brown floor open concept kitchen idea in Yokohama with an undermount sink, brown cabinets, stainless steel countertops, multicolored backsplash, porcelain backsplash, stainless steel appliances and two islands
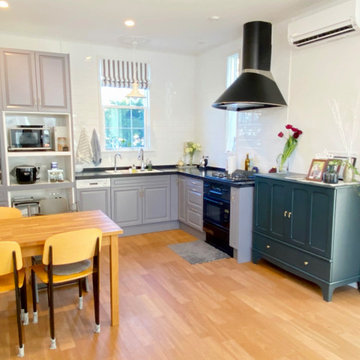
くすみブルー×ブラックのとってもオシャレなL型キッチン!!
壁や照明がホワイトだから暗くなりすぎずまとまっています。
まるで外国のお家みたいな空間ですね。
Mid-sized l-shaped plywood floor, brown floor and wallpaper ceiling open concept kitchen photo in Tokyo Suburbs with blue cabinets, white backsplash, porcelain backsplash, black appliances, no island and black countertops
Mid-sized l-shaped plywood floor, brown floor and wallpaper ceiling open concept kitchen photo in Tokyo Suburbs with blue cabinets, white backsplash, porcelain backsplash, black appliances, no island and black countertops
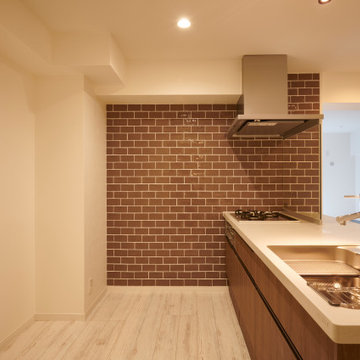
Small trendy single-wall plywood floor and white floor eat-in kitchen photo in Tokyo with an undermount sink, solid surface countertops, brown backsplash, porcelain backsplash, paneled appliances, an island and brown countertops
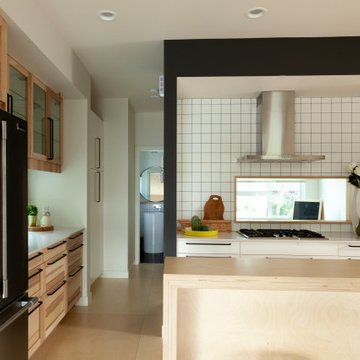
Eat-in kitchen - mid-sized contemporary galley plywood floor eat-in kitchen idea in Edmonton with an undermount sink, flat-panel cabinets, white cabinets, quartzite countertops, white backsplash, porcelain backsplash, stainless steel appliances, an island and white countertops
Plywood Floor Kitchen with Porcelain Backsplash Ideas
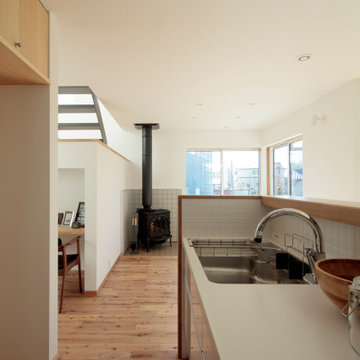
リビングには薪ストーブがある。キッチンは手元を隠すように壁があり、手元のための照明が仕込まれている。
photo:鳥村鋼一
There is a wood stove in the living room. The kitchen has walls to hide the hand, and lighting for the hand is installed.
1





