Cork Floor Galley Kitchen with Stone Tile Backsplash Ideas
Refine by:
Budget
Sort by:Popular Today
1 - 20 of 28 photos
Item 1 of 4
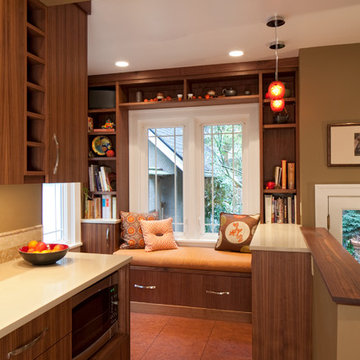
Sally Painter Photography
Example of a mid-sized eclectic galley cork floor enclosed kitchen design in Portland with an undermount sink, flat-panel cabinets, medium tone wood cabinets, quartzite countertops, beige backsplash, stone tile backsplash, stainless steel appliances and no island
Example of a mid-sized eclectic galley cork floor enclosed kitchen design in Portland with an undermount sink, flat-panel cabinets, medium tone wood cabinets, quartzite countertops, beige backsplash, stone tile backsplash, stainless steel appliances and no island
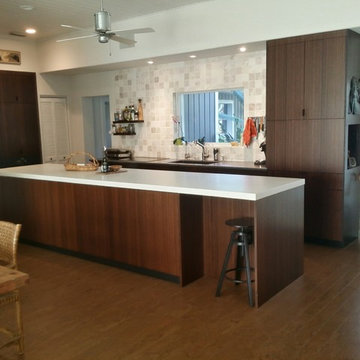
Chocolate Bamboo modern kitchen with concrete counter tops and cork flooring.
Example of a mid-sized minimalist galley cork floor and brown floor eat-in kitchen design in Orlando with an undermount sink, flat-panel cabinets, dark wood cabinets, concrete countertops, beige backsplash, stone tile backsplash, black appliances and an island
Example of a mid-sized minimalist galley cork floor and brown floor eat-in kitchen design in Orlando with an undermount sink, flat-panel cabinets, dark wood cabinets, concrete countertops, beige backsplash, stone tile backsplash, black appliances and an island
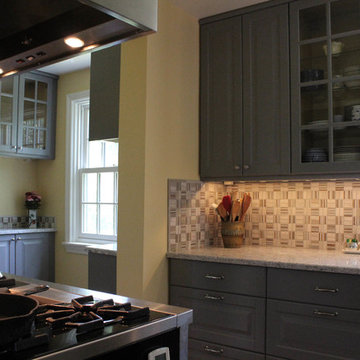
The marble tile backsplash unites the kitchen and pantry visually with a subtle but lively pattern. The colors in the backsplash tie all of the different elements of the kitchen together. The tile pattern is both traditional and "edgy." It is a 2 x 2 pattern, but each square is cut either in matchstick thin slivers or on a single diagonal thereby giving the vertical surface a lively look in a traditional design. One focus of the new kitchen is the IKEA farm sink that works almost like a command post with its two large bowls and pull-out faucet. Glass cabinets surrounding the window and in the pantry add a bit of sparkle with the reflective surface of the glass and allow special objects to be displayed. From a working perspective, the owner says the one of the best features of the kitchen design is the new lighting. Recessed LED downlights and LED undercabinet lights give illumination for all tasks. The undercabinet LED lighting does not get hot and it uses very little energy. They are mounted towards the front of the cabinet while a continuous strip of plug mold runs along the back part of the upper cabinets providing many outlets throughout the working areas of the kitchen without being visible.
Elizabeth C. Masters Architects, Ltd.
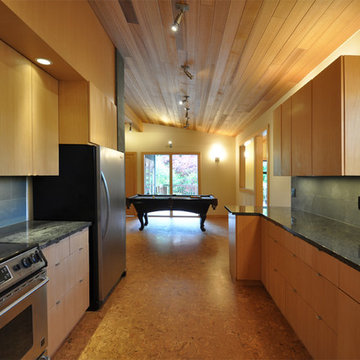
grouparchitect
Inspiration for a mid-sized contemporary galley cork floor open concept kitchen remodel in Seattle with an undermount sink, flat-panel cabinets, light wood cabinets, granite countertops, gray backsplash, stone tile backsplash and stainless steel appliances
Inspiration for a mid-sized contemporary galley cork floor open concept kitchen remodel in Seattle with an undermount sink, flat-panel cabinets, light wood cabinets, granite countertops, gray backsplash, stone tile backsplash and stainless steel appliances
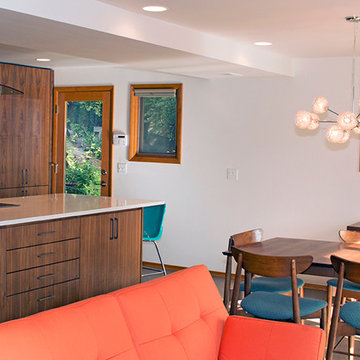
S. Berry
Example of a mid-sized minimalist galley cork floor eat-in kitchen design in Seattle with an undermount sink, flat-panel cabinets, medium tone wood cabinets, quartz countertops, white backsplash, stone tile backsplash, paneled appliances and a peninsula
Example of a mid-sized minimalist galley cork floor eat-in kitchen design in Seattle with an undermount sink, flat-panel cabinets, medium tone wood cabinets, quartz countertops, white backsplash, stone tile backsplash, paneled appliances and a peninsula
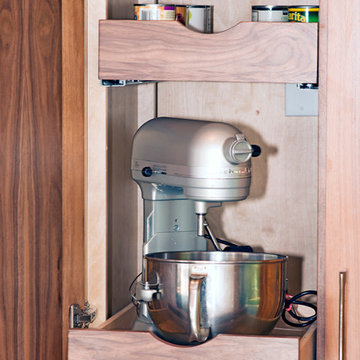
S. Berry
Example of a mid-sized minimalist galley cork floor eat-in kitchen design in Seattle with an undermount sink, flat-panel cabinets, medium tone wood cabinets, quartz countertops, white backsplash, stone tile backsplash, paneled appliances and a peninsula
Example of a mid-sized minimalist galley cork floor eat-in kitchen design in Seattle with an undermount sink, flat-panel cabinets, medium tone wood cabinets, quartz countertops, white backsplash, stone tile backsplash, paneled appliances and a peninsula
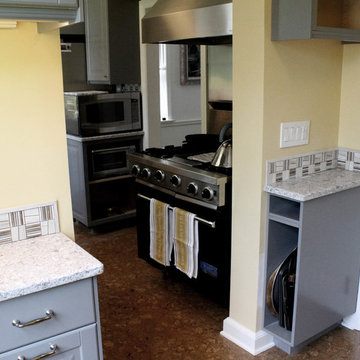
The marble tile backsplash unites the kitchen and pantry visually with a subtle but lively pattern. The colors in the backsplash tie all of the different elements of the kitchen together. The tile pattern is both traditional and "edgy." It is a 2 x 2 pattern, but each square is cut either in matchstick thin slivers or on a single diagonal thereby giving the vertical surface a lively look in a traditional design. One focus of the new kitchen is the IKEA farm sink that works almost like a command post with its two large bowls and pull-out faucet. Glass cabinets surrounding the window and in the pantry add a bit of sparkle with the reflective surface of the glass and allow special objects to be displayed. From a working perspective, the owner says the one of the best features of the kitchen design is the new lighting. Recessed LED downlights and LED undercabinet lights give illumination for all tasks. The undercabinet LED lighting does not get hot and it uses very little energy. They are mounted towards the front of the cabinet while a continuous strip of plug mold runs along the back part of the upper cabinets providing many outlets throughout the working areas of the kitchen without being visible.
Elizabeth C. Masters Architects, Ltd.
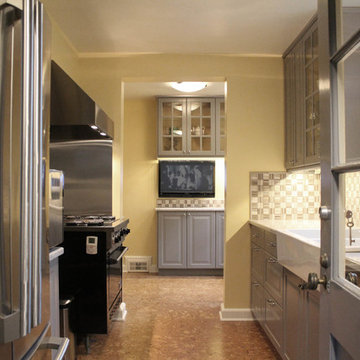
The marble tile backsplash unites the kitchen and pantry visually with a subtle but lively pattern. The colors in the backsplash tie all of the different elements of the kitchen together. The tile pattern is both traditional and "edgy." It is a 2 x 2 pattern, but each square is cut either in matchstick thin slivers or on a single diagonal thereby giving the vertical surface a lively look in a traditional design. One focus of the new kitchen is the IKEA farm sink that works almost like a command post with its two large bowls and pull-out faucet. Glass cabinets surrounding the window and in the pantry add a bit of sparkle with the reflective surface of the glass and allow special objects to be displayed. From a working perspective, the owner says the one of the best features of the kitchen design is the new lighting. Recessed LED downlights and LED undercabinet lights give illumination for all tasks. The undercabinet LED lighting does not get hot and it uses very little energy. They are mounted towards the front of the cabinet while a continuous strip of plug mold runs along the back part of the upper cabinets providing many outlets throughout the working areas of the kitchen without being visible.
Elizabeth C. Masters Architects, Ltd.
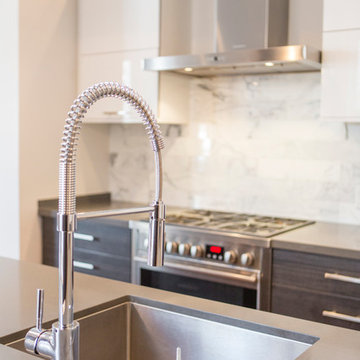
BiglarKinyan Design - Toronto
Enclosed kitchen - small modern galley cork floor enclosed kitchen idea in Toronto with an undermount sink, flat-panel cabinets, gray cabinets, quartz countertops, white backsplash, stone tile backsplash and stainless steel appliances
Enclosed kitchen - small modern galley cork floor enclosed kitchen idea in Toronto with an undermount sink, flat-panel cabinets, gray cabinets, quartz countertops, white backsplash, stone tile backsplash and stainless steel appliances
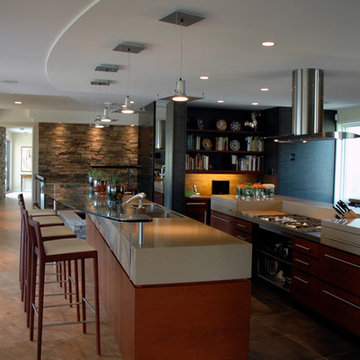
This open concept design has 3 12' counters for the clients who both worked in the kitchen at the same time. All millwork is cherry and the countertop are quartz. The quartz is brought down over the upper drawers. This gives a more solid look and feel to the stow. The upper eating counter is floating glass, the shape mirrored on the ceiling above. The cook top is lowered into the counter for a more comfortable use. There are no upper cabinets for ease of use.
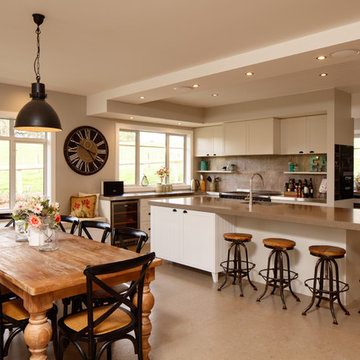
Inspiration for a large country galley cork floor and beige floor eat-in kitchen remodel in Wellington with a farmhouse sink, recessed-panel cabinets, white cabinets, stainless steel countertops, stone tile backsplash, stainless steel appliances and an island
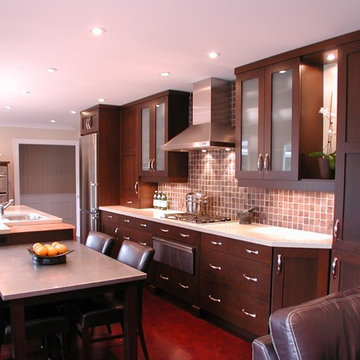
Award Winning Kitchen.
Originally two rooms. Wall removed to combine kitchen and family room.
Example of a mid-sized trendy galley cork floor eat-in kitchen design in Other with an undermount sink, shaker cabinets, dark wood cabinets, quartz countertops, multicolored backsplash, stone tile backsplash, stainless steel appliances and an island
Example of a mid-sized trendy galley cork floor eat-in kitchen design in Other with an undermount sink, shaker cabinets, dark wood cabinets, quartz countertops, multicolored backsplash, stone tile backsplash, stainless steel appliances and an island
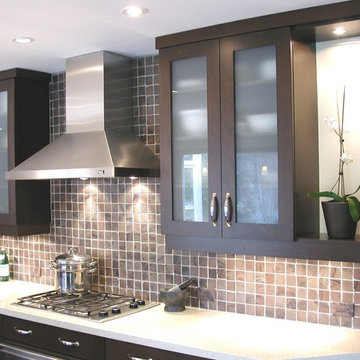
Award Winning Kitchen. Originally two rooms. Wall removed to combine kitchen and family room.
Eat-in kitchen - mid-sized contemporary galley cork floor eat-in kitchen idea in Other with an undermount sink, shaker cabinets, dark wood cabinets, quartz countertops, multicolored backsplash, stone tile backsplash, stainless steel appliances and an island
Eat-in kitchen - mid-sized contemporary galley cork floor eat-in kitchen idea in Other with an undermount sink, shaker cabinets, dark wood cabinets, quartz countertops, multicolored backsplash, stone tile backsplash, stainless steel appliances and an island
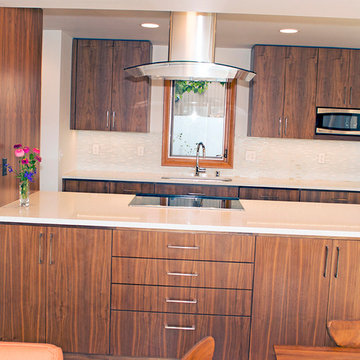
S. Berry
Example of a mid-sized minimalist galley cork floor eat-in kitchen design in Seattle with an undermount sink, flat-panel cabinets, medium tone wood cabinets, quartz countertops, white backsplash, stone tile backsplash, paneled appliances and a peninsula
Example of a mid-sized minimalist galley cork floor eat-in kitchen design in Seattle with an undermount sink, flat-panel cabinets, medium tone wood cabinets, quartz countertops, white backsplash, stone tile backsplash, paneled appliances and a peninsula
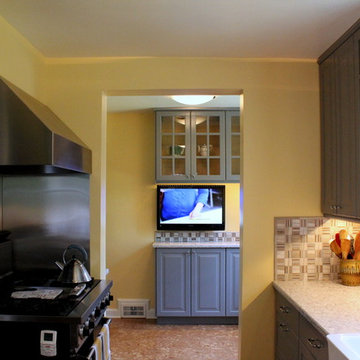
The marble tile backsplash unites the kitchen and pantry visually with a subtle but lively pattern. The colors in the backsplash tie all of the different elements of the kitchen together. The tile pattern is both traditional and "edgy." It is a 2 x 2 pattern, but each square is cut either in matchstick thin slivers or on a single diagonal thereby giving the vertical surface a lively look in a traditional design. One focus of the new kitchen is the IKEA farm sink that works almost like a command post with its two large bowls and pull-out faucet. Glass cabinets surrounding the window and in the pantry add a bit of sparkle with the reflective surface of the glass and allow special objects to be displayed. From a working perspective, the owner says the one of the best features of the kitchen design is the new lighting. Recessed LED downlights and LED undercabinet lights give illumination for all tasks. The undercabinet LED lighting does not get hot and it uses very little energy. They are mounted towards the front of the cabinet while a continuous strip of plug mold runs along the back part of the upper cabinets providing many outlets throughout the working areas of the kitchen without being visible.
Elizabeth C. Masters Architects, Ltd.
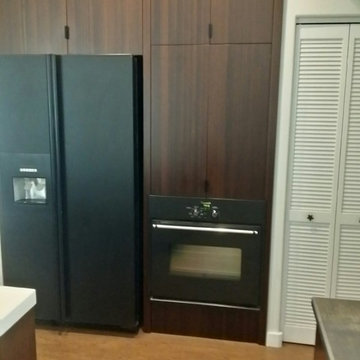
Modern chocolate bamboo kitchen with recessed fridge and wall oven
Minimalist galley cork floor kitchen photo in Orlando with an undermount sink, flat-panel cabinets, dark wood cabinets, concrete countertops, beige backsplash, stone tile backsplash, black appliances and an island
Minimalist galley cork floor kitchen photo in Orlando with an undermount sink, flat-panel cabinets, dark wood cabinets, concrete countertops, beige backsplash, stone tile backsplash, black appliances and an island
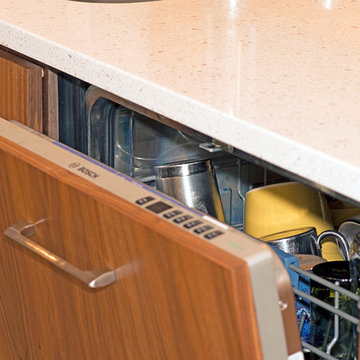
S. Berry
Example of a mid-sized minimalist galley cork floor eat-in kitchen design in Seattle with an undermount sink, flat-panel cabinets, medium tone wood cabinets, quartz countertops, white backsplash, stone tile backsplash, paneled appliances and a peninsula
Example of a mid-sized minimalist galley cork floor eat-in kitchen design in Seattle with an undermount sink, flat-panel cabinets, medium tone wood cabinets, quartz countertops, white backsplash, stone tile backsplash, paneled appliances and a peninsula
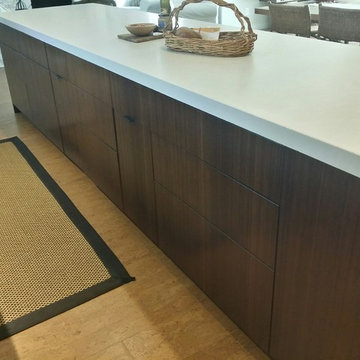
Modern Kitchen Island in Chocolate Bamboo with white concrete counter tops and cork flooring.
Minimalist galley cork floor open concept kitchen photo in Orlando with an undermount sink, flat-panel cabinets, dark wood cabinets, concrete countertops, beige backsplash, stone tile backsplash, black appliances and an island
Minimalist galley cork floor open concept kitchen photo in Orlando with an undermount sink, flat-panel cabinets, dark wood cabinets, concrete countertops, beige backsplash, stone tile backsplash, black appliances and an island
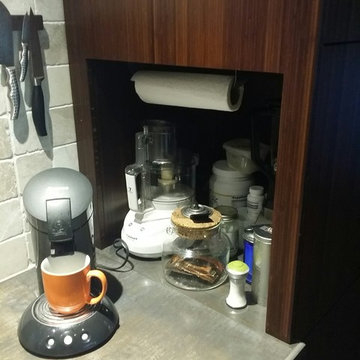
recessed beverage center in modern chocolate bamboo kitchen
Inspiration for a modern galley cork floor open concept kitchen remodel in Orlando with an undermount sink, flat-panel cabinets, dark wood cabinets, concrete countertops, beige backsplash, stone tile backsplash, black appliances and an island
Inspiration for a modern galley cork floor open concept kitchen remodel in Orlando with an undermount sink, flat-panel cabinets, dark wood cabinets, concrete countertops, beige backsplash, stone tile backsplash, black appliances and an island
Cork Floor Galley Kitchen with Stone Tile Backsplash Ideas
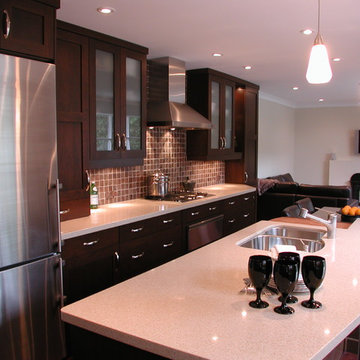
Award Winning Kitchen.
Originally two rooms. Wall removed to combine kitchen and family room.
Inspiration for a mid-sized contemporary galley cork floor eat-in kitchen remodel in Other with an undermount sink, shaker cabinets, dark wood cabinets, quartz countertops, multicolored backsplash, stone tile backsplash, stainless steel appliances and an island
Inspiration for a mid-sized contemporary galley cork floor eat-in kitchen remodel in Other with an undermount sink, shaker cabinets, dark wood cabinets, quartz countertops, multicolored backsplash, stone tile backsplash, stainless steel appliances and an island
1





