Galley Kitchen with Raised-Panel Cabinets and Tile Countertops Ideas
Refine by:
Budget
Sort by:Popular Today
1 - 20 of 44 photos
Item 1 of 4

©Teague Hunziker
Inspiration for a small 1960s galley porcelain tile and beige floor eat-in kitchen remodel in Los Angeles with a double-bowl sink, raised-panel cabinets, light wood cabinets, tile countertops, white backsplash, porcelain backsplash, stainless steel appliances and white countertops
Inspiration for a small 1960s galley porcelain tile and beige floor eat-in kitchen remodel in Los Angeles with a double-bowl sink, raised-panel cabinets, light wood cabinets, tile countertops, white backsplash, porcelain backsplash, stainless steel appliances and white countertops

Kitchen remodel with contemporary finishes, dark counters, and light cabinetry. The island houses a cozy breakfast bar, built in cooktop, and overall features a much improved floorplan. The lighting is modern and sleek and the appliances are stainless steel.
Photography by Anne Klemmer Photography
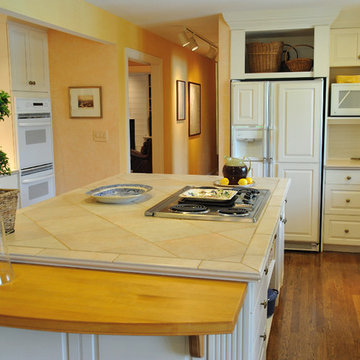
Frank Scuirba
Eat-in kitchen - large traditional galley medium tone wood floor eat-in kitchen idea in DC Metro with a double-bowl sink, raised-panel cabinets, white cabinets, tile countertops, gray backsplash, ceramic backsplash and white appliances
Eat-in kitchen - large traditional galley medium tone wood floor eat-in kitchen idea in DC Metro with a double-bowl sink, raised-panel cabinets, white cabinets, tile countertops, gray backsplash, ceramic backsplash and white appliances
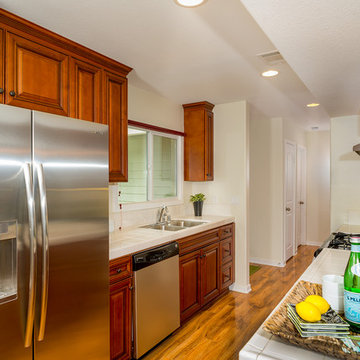
Tom Clary, Photographer
Staging a home to sell can help get the best price! Stage homes can also be a great source of design ideas. As a designer, it's fun to get called into to assist in the process. Staging can mean placement of furniture, but it's also about giving guidance and direction to the homeowner on steps they can take on the exterior of their home. Getting the house ready for sale is not just about filling it with furniture, but about creating that perfect curb appeal. Something buyers can look at and feel they can move right in!
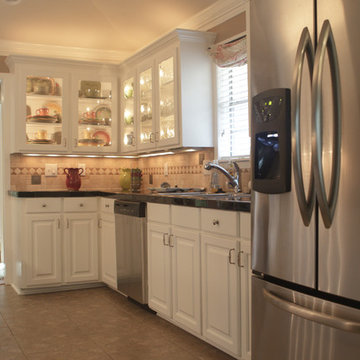
After: Additional view of kitchen
Photos: Hull Portraits
Example of a mid-sized classic galley ceramic tile and brown floor eat-in kitchen design in Jackson with a double-bowl sink, raised-panel cabinets, white cabinets, tile countertops, beige backsplash, ceramic backsplash, stainless steel appliances and no island
Example of a mid-sized classic galley ceramic tile and brown floor eat-in kitchen design in Jackson with a double-bowl sink, raised-panel cabinets, white cabinets, tile countertops, beige backsplash, ceramic backsplash, stainless steel appliances and no island
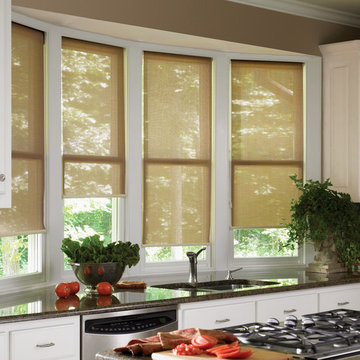
Hunter Douglas Designer Screen Roller Shades with Standard Clutch
Operating Systems: Standard Clutch
Room: Kitchen
Room Styles: European, Casual
Available from Accent Window Fashions LLC
Hunter Douglas Showcase Priority Dealer
Hunter Douglas Certified Installer
#Hunter_Douglas #Designer #Screen #Roller_Shades #Standard_Clutch #Kitchen #Kitchen_Ideas #European #Casual #Window_Treatments #HunterDouglas #Accent_Window_Fashions
Copyright 2001-2013 Hunter Douglas, Inc. All rights reserved.
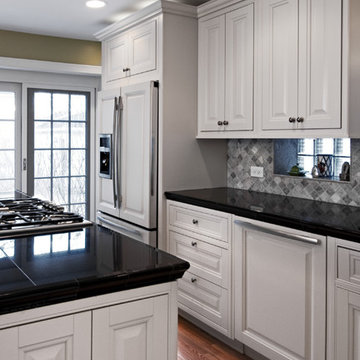
Kitchen remodel with contemporary finishes, dark counters, and light cabinetry. The island houses a cozy breakfast bar, built in cooktop, and overall features a much improved floorplan. The lighting is modern and sleek and the appliances are stainless steel.
Photography by Anne Klemmer Photography
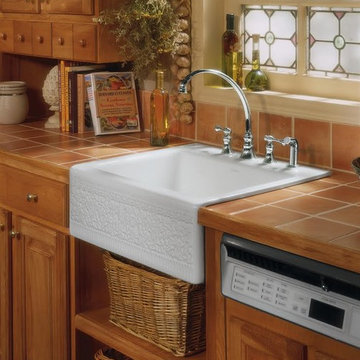
Inspiration for a mid-sized modern galley ceramic tile eat-in kitchen remodel in Boston with a farmhouse sink, raised-panel cabinets, black cabinets, tile countertops, beige backsplash, ceramic backsplash, stainless steel appliances and an island
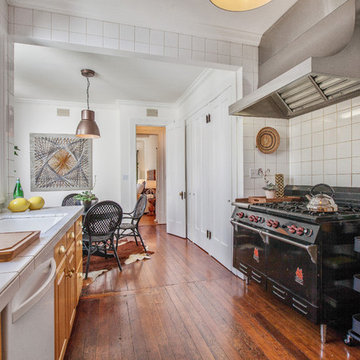
Eat-in kitchen - mid-sized transitional galley medium tone wood floor and brown floor eat-in kitchen idea in San Francisco with an undermount sink, raised-panel cabinets, light wood cabinets, tile countertops, white backsplash, ceramic backsplash and black appliances
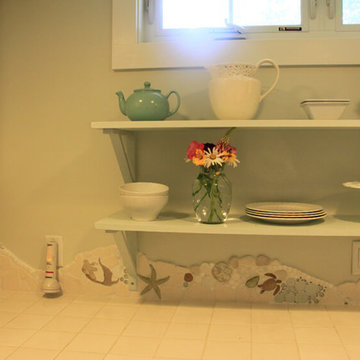
Bright and open whimsical in-law kitchen with tiled counters and pale blue open shelving with freeform mosaic backsplash.
Example of a small eclectic galley limestone floor kitchen design in DC Metro with a single-bowl sink, raised-panel cabinets, white cabinets, tile countertops, multicolored backsplash, stone tile backsplash, white appliances and no island
Example of a small eclectic galley limestone floor kitchen design in DC Metro with a single-bowl sink, raised-panel cabinets, white cabinets, tile countertops, multicolored backsplash, stone tile backsplash, white appliances and no island
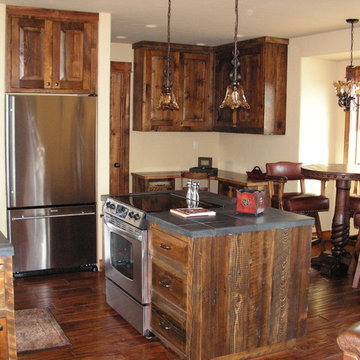
Casita
Eat-in kitchen - large rustic galley medium tone wood floor eat-in kitchen idea in Other with a farmhouse sink, raised-panel cabinets, distressed cabinets, tile countertops, white backsplash, porcelain backsplash, stainless steel appliances and an island
Eat-in kitchen - large rustic galley medium tone wood floor eat-in kitchen idea in Other with a farmhouse sink, raised-panel cabinets, distressed cabinets, tile countertops, white backsplash, porcelain backsplash, stainless steel appliances and an island
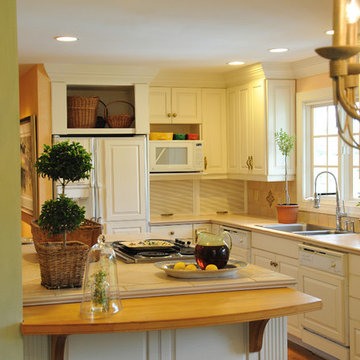
Frank Scuirba
Large elegant galley medium tone wood floor eat-in kitchen photo in DC Metro with a double-bowl sink, raised-panel cabinets, white cabinets, tile countertops, gray backsplash, ceramic backsplash and white appliances
Large elegant galley medium tone wood floor eat-in kitchen photo in DC Metro with a double-bowl sink, raised-panel cabinets, white cabinets, tile countertops, gray backsplash, ceramic backsplash and white appliances
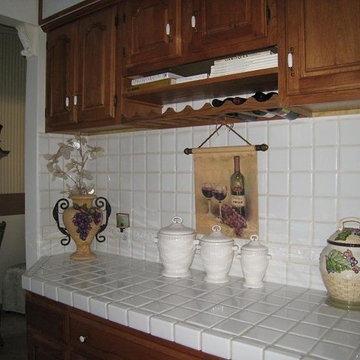
There are no walls to hang art in this tiled kitchen. Hang artwork from a cabinet or in this case, from a wine rack using leather braided strapping. Other options to hang art are cord, chain or ribbon and hang with cup hooks under the cabinet.
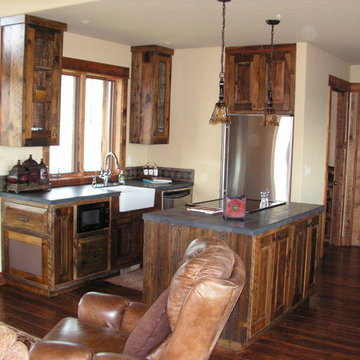
Casita
Inspiration for a large rustic galley medium tone wood floor eat-in kitchen remodel in Other with a farmhouse sink, raised-panel cabinets, distressed cabinets, tile countertops, white backsplash, porcelain backsplash, stainless steel appliances and an island
Inspiration for a large rustic galley medium tone wood floor eat-in kitchen remodel in Other with a farmhouse sink, raised-panel cabinets, distressed cabinets, tile countertops, white backsplash, porcelain backsplash, stainless steel appliances and an island
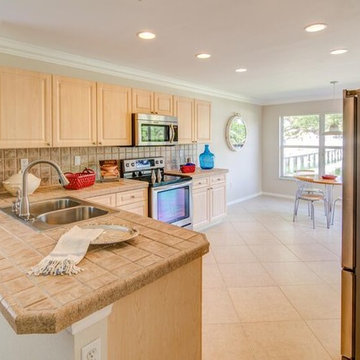
SOLD!
VM STUDIOS Photography
This open dining and living area was decorated with an eclectic americana red-white-blue style. The colors give a cozy atmosphere to the room. This staging with a view to the lake and plenty of light, was colorful, simple and cozy.
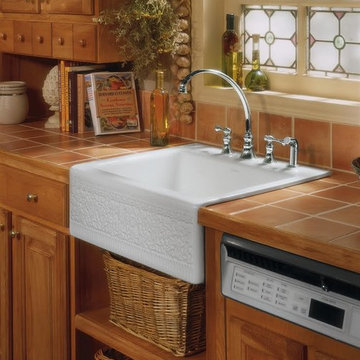
Eat-in kitchen - mid-sized transitional galley ceramic tile eat-in kitchen idea in Boston with a farmhouse sink, raised-panel cabinets, medium tone wood cabinets, tile countertops, ceramic backsplash, stainless steel appliances, an island and brown backsplash
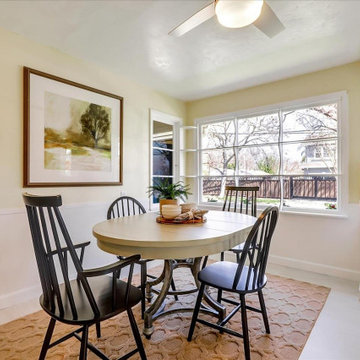
Example of a mid-sized farmhouse galley ceramic tile eat-in kitchen design in San Francisco with a drop-in sink, raised-panel cabinets, white cabinets, tile countertops, beige backsplash, stainless steel appliances, no island and beige countertops
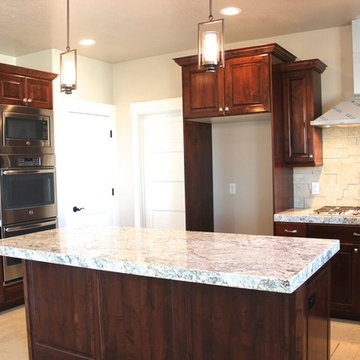
Eat-in kitchen - large traditional galley ceramic tile eat-in kitchen idea in Salt Lake City with an undermount sink, raised-panel cabinets, dark wood cabinets, tile countertops, beige backsplash, ceramic backsplash, stainless steel appliances and an island
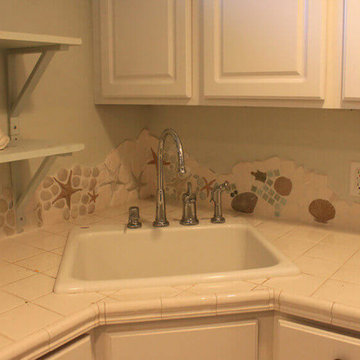
Bright and open whimsical in-law kitchen with tiled counters and pale blue open shelving with freeform mosaic backsplash.
Example of a small eclectic galley limestone floor kitchen design in DC Metro with a single-bowl sink, raised-panel cabinets, white cabinets, tile countertops, multicolored backsplash, stone tile backsplash, white appliances and no island
Example of a small eclectic galley limestone floor kitchen design in DC Metro with a single-bowl sink, raised-panel cabinets, white cabinets, tile countertops, multicolored backsplash, stone tile backsplash, white appliances and no island
Galley Kitchen with Raised-Panel Cabinets and Tile Countertops Ideas
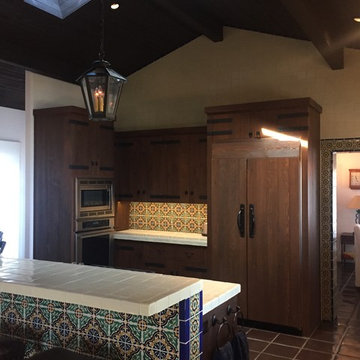
Example of a mid-sized tuscan galley terra-cotta tile and black floor open concept kitchen design in Santa Barbara with a drop-in sink, raised-panel cabinets, dark wood cabinets, tile countertops, multicolored backsplash, ceramic backsplash, paneled appliances, an island and white countertops
1





