L-Shaped Kitchen with Stainless Steel Countertops and Green Backsplash Ideas
Refine by:
Budget
Sort by:Popular Today
1 - 20 of 50 photos
Item 1 of 4
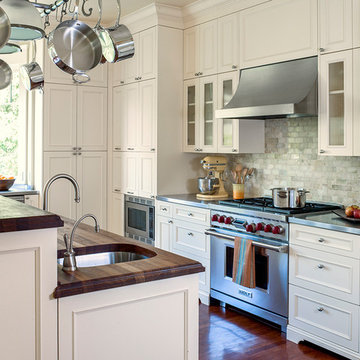
Architecture: Sutro Architects
Contractor: Larsen Builders
Photography: David Duncan Livingston
Example of a mid-sized transitional l-shaped medium tone wood floor eat-in kitchen design in San Francisco with recessed-panel cabinets, white cabinets, stainless steel countertops, green backsplash and paneled appliances
Example of a mid-sized transitional l-shaped medium tone wood floor eat-in kitchen design in San Francisco with recessed-panel cabinets, white cabinets, stainless steel countertops, green backsplash and paneled appliances
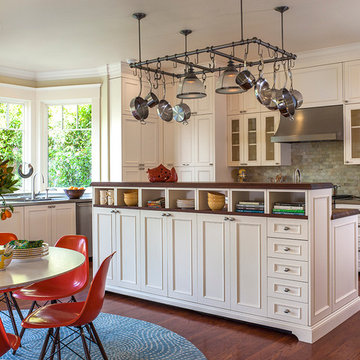
Architecture: Sutro Architects
Contractor: Larsen Builders
Photography: David Duncan Livingston
Eat-in kitchen - mid-sized transitional l-shaped medium tone wood floor eat-in kitchen idea in San Francisco with white cabinets, stainless steel countertops, green backsplash, stone tile backsplash and paneled appliances
Eat-in kitchen - mid-sized transitional l-shaped medium tone wood floor eat-in kitchen idea in San Francisco with white cabinets, stainless steel countertops, green backsplash, stone tile backsplash and paneled appliances
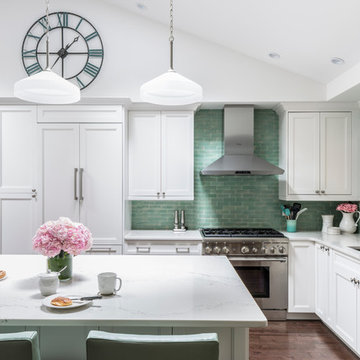
Design by Jennifer Scully Designs; Photography by Marco Ricca Studio
Large transitional l-shaped dark wood floor kitchen photo in New York with an undermount sink, recessed-panel cabinets, white cabinets, stainless steel countertops, green backsplash, subway tile backsplash, stainless steel appliances and an island
Large transitional l-shaped dark wood floor kitchen photo in New York with an undermount sink, recessed-panel cabinets, white cabinets, stainless steel countertops, green backsplash, subway tile backsplash, stainless steel appliances and an island
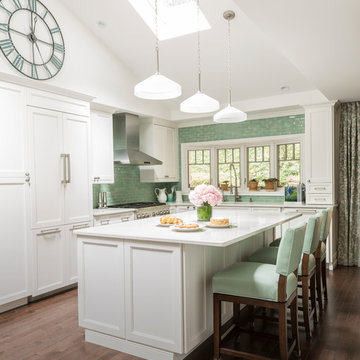
Design by Jennifer Scully Designs; Photography by Marco Ricca Studio
Large transitional l-shaped dark wood floor kitchen photo in New York with an undermount sink, recessed-panel cabinets, white cabinets, stainless steel countertops, green backsplash, subway tile backsplash, stainless steel appliances and an island
Large transitional l-shaped dark wood floor kitchen photo in New York with an undermount sink, recessed-panel cabinets, white cabinets, stainless steel countertops, green backsplash, subway tile backsplash, stainless steel appliances and an island
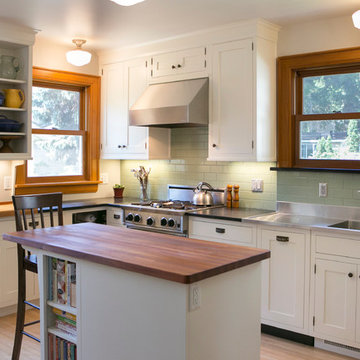
Example of a large danish l-shaped light wood floor enclosed kitchen design in Detroit with an integrated sink, shaker cabinets, white cabinets, stainless steel countertops, green backsplash, subway tile backsplash, stainless steel appliances and an island

White Oak solid wood floor, five inch wide planks, selected for clear grain with cool undertones and finished with clear water based poly. Flooring is available unfinished or prefinished and is custom made in the USA by Hull Forest Products. 4-6 week lead time. 1-800-928-9602. www.hullforest.com.
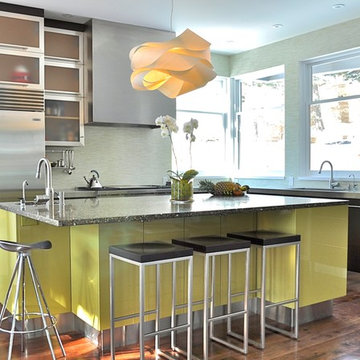
Large minimalist l-shaped medium tone wood floor and brown floor eat-in kitchen photo in Denver with dark wood cabinets, an island, an undermount sink, flat-panel cabinets, stainless steel countertops, green backsplash, mosaic tile backsplash and stainless steel appliances
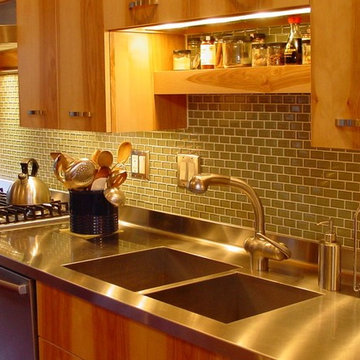
Inspiration for a mid-sized contemporary l-shaped dark wood floor and brown floor enclosed kitchen remodel in Other with an integrated sink, flat-panel cabinets, medium tone wood cabinets, stainless steel countertops, green backsplash, mosaic tile backsplash, stainless steel appliances and no island
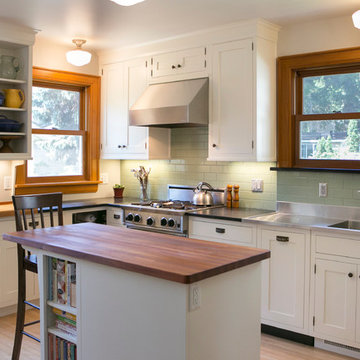
Example of a mid-sized classic l-shaped light wood floor kitchen pantry design in Orange County with an integrated sink, shaker cabinets, white cabinets, stainless steel countertops, green backsplash, subway tile backsplash, stainless steel appliances and an island
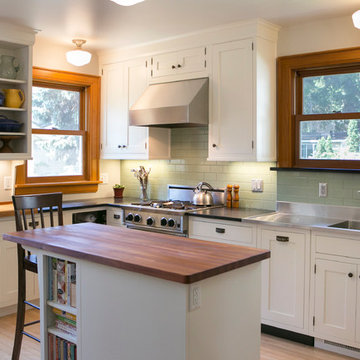
Open concept kitchen - mid-sized transitional l-shaped light wood floor and beige floor open concept kitchen idea in Bridgeport with an integrated sink, shaker cabinets, white cabinets, stainless steel countertops, green backsplash, ceramic backsplash, stainless steel appliances, an island and gray countertops
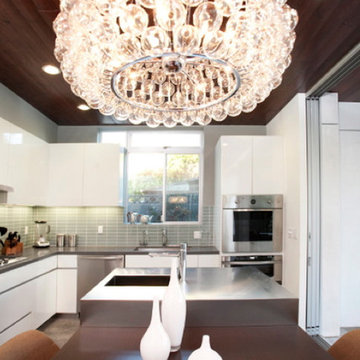
The kitchen was designed to be streamlined, highly functional and easily accessed from inside and out. The island is clad in seamless stainless steal, and also creates the casual dining table. One side of the island is the wine and beer cooler, which is placed so it's extra accessible to the outdoor pool area.
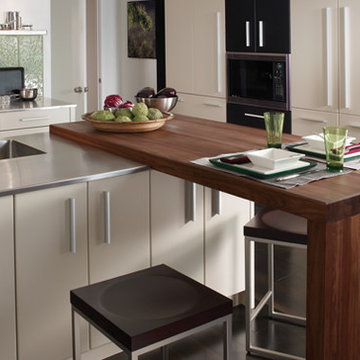
Brookhaven Cabinetry creates a simple and modern design with the mix of white cabinets and a stainless steel sink. You can enjoy a more intimate meal with the incorporated wooden table that connects with the sink.
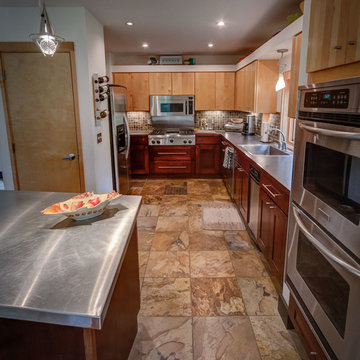
Mix of cherry base cabinets and birch upper cabinets. Countertops are stainless steel and linoleum.
Example of a mid-sized trendy l-shaped slate floor open concept kitchen design in Minneapolis with a drop-in sink, stainless steel countertops, green backsplash, stone tile backsplash, stainless steel appliances and an island
Example of a mid-sized trendy l-shaped slate floor open concept kitchen design in Minneapolis with a drop-in sink, stainless steel countertops, green backsplash, stone tile backsplash, stainless steel appliances and an island
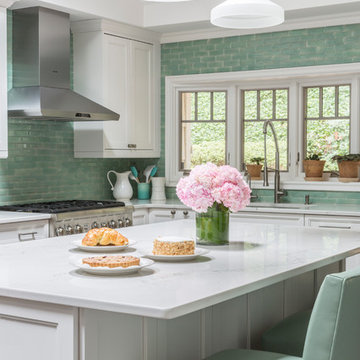
Design by Jennifer Scully Designs; Photography by Marco Ricca Studio
Inspiration for a large transitional l-shaped dark wood floor kitchen remodel in New York with an undermount sink, recessed-panel cabinets, white cabinets, stainless steel countertops, green backsplash, subway tile backsplash, stainless steel appliances and an island
Inspiration for a large transitional l-shaped dark wood floor kitchen remodel in New York with an undermount sink, recessed-panel cabinets, white cabinets, stainless steel countertops, green backsplash, subway tile backsplash, stainless steel appliances and an island
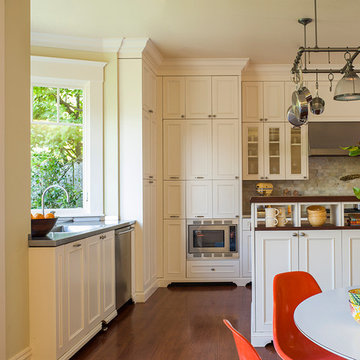
Architecture: Sutro Architects
Contractor: Larsen Builders
Photography: David Duncan Livingston
Mid-sized transitional l-shaped medium tone wood floor eat-in kitchen photo in San Francisco with recessed-panel cabinets, white cabinets, stainless steel countertops, green backsplash and paneled appliances
Mid-sized transitional l-shaped medium tone wood floor eat-in kitchen photo in San Francisco with recessed-panel cabinets, white cabinets, stainless steel countertops, green backsplash and paneled appliances
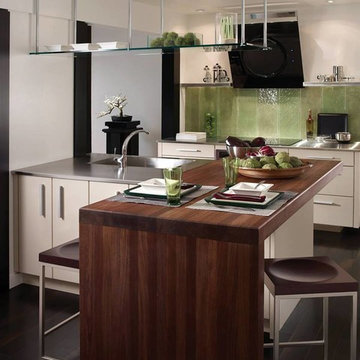
Having a small space for a kitchen doesn't mean you can’t make the most of it with some custom cabinetry by Wood-mode and a pop of green.
Small trendy l-shaped slate floor eat-in kitchen photo in Houston with an integrated sink, flat-panel cabinets, beige cabinets, stainless steel countertops, green backsplash, glass tile backsplash, stainless steel appliances and a peninsula
Small trendy l-shaped slate floor eat-in kitchen photo in Houston with an integrated sink, flat-panel cabinets, beige cabinets, stainless steel countertops, green backsplash, glass tile backsplash, stainless steel appliances and a peninsula

View of Kitchen and balcony doors, with full height timber clad wall cabinets
Enclosed kitchen - small mid-century modern l-shaped medium tone wood floor enclosed kitchen idea in London with a drop-in sink, flat-panel cabinets, medium tone wood cabinets, stainless steel countertops, green backsplash, glass sheet backsplash, stainless steel appliances and no island
Enclosed kitchen - small mid-century modern l-shaped medium tone wood floor enclosed kitchen idea in London with a drop-in sink, flat-panel cabinets, medium tone wood cabinets, stainless steel countertops, green backsplash, glass sheet backsplash, stainless steel appliances and no island
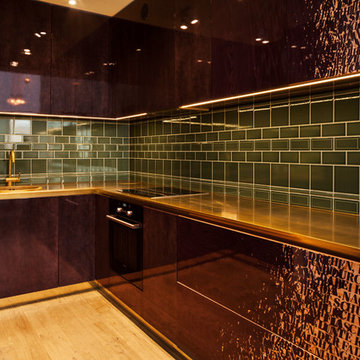
Open concept kitchen - mid-sized eclectic l-shaped medium tone wood floor and brown floor open concept kitchen idea in Frankfurt with a drop-in sink, stainless steel countertops, green backsplash, subway tile backsplash, paneled appliances, flat-panel cabinets, no island and dark wood cabinets
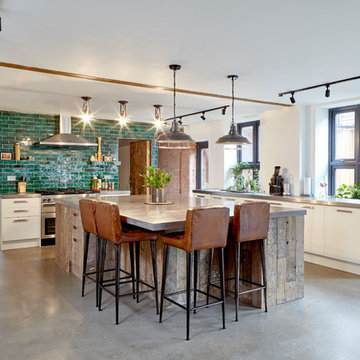
Worktops for beautiful and spacious kitchen. The polished concrete really compliments the rustic look of the reclaimed timber on the island. This is the largest domestic worktop we've done to date, measuring at 3200 x 1900 x 60mm
L-Shaped Kitchen with Stainless Steel Countertops and Green Backsplash Ideas
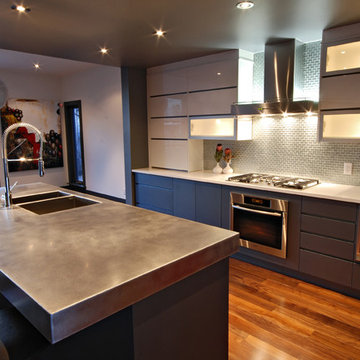
Photo courtesy Niklas Group
Open concept kitchen - mid-sized modern l-shaped dark wood floor open concept kitchen idea in Calgary with a double-bowl sink, flat-panel cabinets, white cabinets, stainless steel countertops, green backsplash, glass tile backsplash, stainless steel appliances and an island
Open concept kitchen - mid-sized modern l-shaped dark wood floor open concept kitchen idea in Calgary with a double-bowl sink, flat-panel cabinets, white cabinets, stainless steel countertops, green backsplash, glass tile backsplash, stainless steel appliances and an island
1





