L-Shaped Kitchen with an Undermount Sink and Wood Countertops Ideas
Refine by:
Budget
Sort by:Popular Today
1 - 20 of 4,019 photos
Item 1 of 4
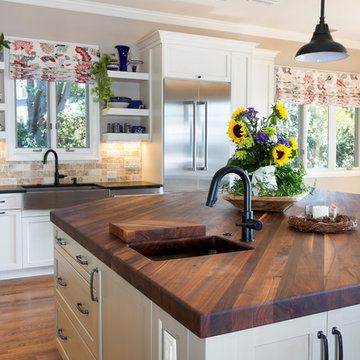
Inspiration for a large farmhouse l-shaped medium tone wood floor open concept kitchen remodel in Charlotte with an undermount sink, shaker cabinets, white cabinets, wood countertops, multicolored backsplash, stone tile backsplash, stainless steel appliances and an island

Cabin John, Maryland Traditional and Charming Kitchen Design by #SarahTurner4JenniferGilmer. Photography by Bob Narod. http://www.gilmerkitchens.com/
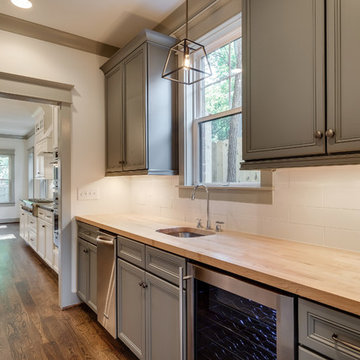
Showcase Photographers
Large elegant l-shaped medium tone wood floor kitchen pantry photo in Nashville with an undermount sink, recessed-panel cabinets, gray cabinets, wood countertops, white backsplash, subway tile backsplash and stainless steel appliances
Large elegant l-shaped medium tone wood floor kitchen pantry photo in Nashville with an undermount sink, recessed-panel cabinets, gray cabinets, wood countertops, white backsplash, subway tile backsplash and stainless steel appliances

Photography by: Airyka Rockefeller
Eat-in kitchen - large contemporary l-shaped dark wood floor and brown floor eat-in kitchen idea in San Francisco with gray backsplash, an island, an undermount sink, recessed-panel cabinets, wood countertops, stainless steel appliances and blue cabinets
Eat-in kitchen - large contemporary l-shaped dark wood floor and brown floor eat-in kitchen idea in San Francisco with gray backsplash, an island, an undermount sink, recessed-panel cabinets, wood countertops, stainless steel appliances and blue cabinets

Example of a large transitional l-shaped dark wood floor and brown floor kitchen design in Orange County with an undermount sink, recessed-panel cabinets, white cabinets, white backsplash, subway tile backsplash, stainless steel appliances, an island and wood countertops

Kodiak Greenwood
Inspiration for a mid-sized mediterranean l-shaped terra-cotta tile eat-in kitchen remodel in San Francisco with an undermount sink, shaker cabinets, light wood cabinets, wood countertops, beige backsplash, stone slab backsplash, stainless steel appliances and an island
Inspiration for a mid-sized mediterranean l-shaped terra-cotta tile eat-in kitchen remodel in San Francisco with an undermount sink, shaker cabinets, light wood cabinets, wood countertops, beige backsplash, stone slab backsplash, stainless steel appliances and an island

The original breakfast room was removed and the corner corner squared off a the site of the new sink. The removal of the wall dividing the kitchen and dining areas allowed the kitchen to expand and accommodate the open concept floor plan. The result is an amazingly comfortable & beautiful space in which to cook & entertain.

Example of a mid-sized minimalist l-shaped concrete floor and gray floor open concept kitchen design in New York with an undermount sink, flat-panel cabinets, white cabinets, wood countertops, gray backsplash, stone slab backsplash, stainless steel appliances and an island

Dark blue base cabinets anchor the space while the marble countertops and walnut island top preserve the light and history of this turn of the century home.

Cabinets and Woodwork by Marc Sowers. Photo by Patrick Coulie. Home Designed by EDI Architecture.
Example of a huge mountain style l-shaped concrete floor eat-in kitchen design in Albuquerque with shaker cabinets, dark wood cabinets, wood countertops, multicolored backsplash, stainless steel appliances, an undermount sink, stone tile backsplash and an island
Example of a huge mountain style l-shaped concrete floor eat-in kitchen design in Albuquerque with shaker cabinets, dark wood cabinets, wood countertops, multicolored backsplash, stainless steel appliances, an undermount sink, stone tile backsplash and an island

Mike Gullion
Example of a mountain style l-shaped eat-in kitchen design in Other with an undermount sink, raised-panel cabinets, black cabinets, wood countertops, multicolored backsplash, stone slab backsplash and stainless steel appliances
Example of a mountain style l-shaped eat-in kitchen design in Other with an undermount sink, raised-panel cabinets, black cabinets, wood countertops, multicolored backsplash, stone slab backsplash and stainless steel appliances

Brynn Burns Photography
Transitional l-shaped medium tone wood floor kitchen photo in Orlando with recessed-panel cabinets, blue cabinets, an island, an undermount sink, wood countertops, gray backsplash and stainless steel appliances
Transitional l-shaped medium tone wood floor kitchen photo in Orlando with recessed-panel cabinets, blue cabinets, an island, an undermount sink, wood countertops, gray backsplash and stainless steel appliances

This Greenlake area home is the result of an extensive collaboration with the owners to recapture the architectural character of the 1920’s and 30’s era craftsman homes built in the neighborhood. Deep overhangs, notched rafter tails, and timber brackets are among the architectural elements that communicate this goal.
Given its modest 2800 sf size, the home sits comfortably on its corner lot and leaves enough room for an ample back patio and yard. An open floor plan on the main level and a centrally located stair maximize space efficiency, something that is key for a construction budget that values intimate detailing and character over size.
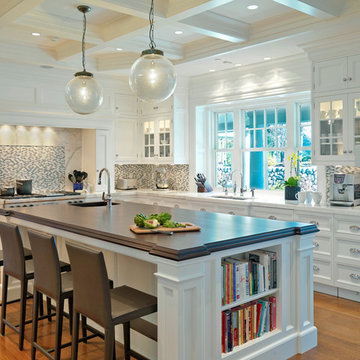
Photography by Richard Mandelkorn
Mid-sized elegant l-shaped medium tone wood floor enclosed kitchen photo in Boston with an undermount sink, beaded inset cabinets, white cabinets, wood countertops, stainless steel appliances and an island
Mid-sized elegant l-shaped medium tone wood floor enclosed kitchen photo in Boston with an undermount sink, beaded inset cabinets, white cabinets, wood countertops, stainless steel appliances and an island
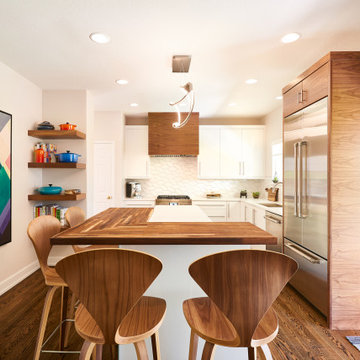
Inspiration for a mid-sized contemporary l-shaped medium tone wood floor and brown floor open concept kitchen remodel in Denver with an undermount sink, flat-panel cabinets, white cabinets, wood countertops, white backsplash, ceramic backsplash, stainless steel appliances, an island and brown countertops

This French Country kitchen features a large island with bar stool seating. Black cabinets with gold hardware surround the kitchen. Open shelving is on both sides of the gas-burning stove. These French Country wood doors are custom designed.
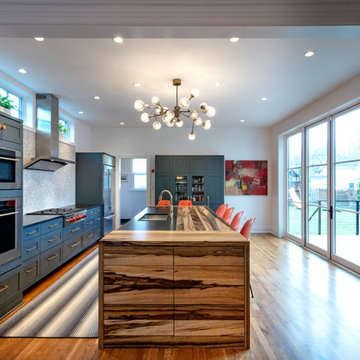
Eat-in kitchen - transitional l-shaped medium tone wood floor and brown floor eat-in kitchen idea in Other with an undermount sink, shaker cabinets, gray cabinets, wood countertops, gray backsplash, stainless steel appliances, an island and black countertops
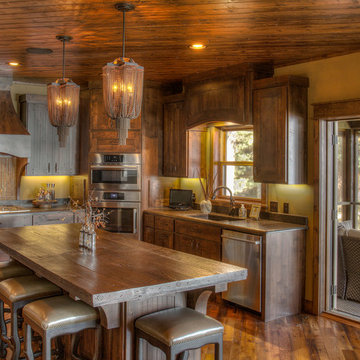
Large mountain style l-shaped medium tone wood floor and brown floor kitchen photo in Minneapolis with an undermount sink, beaded inset cabinets, dark wood cabinets, wood countertops, multicolored backsplash, slate backsplash, stainless steel appliances, an island and brown countertops

Eat-in kitchen - large traditional l-shaped medium tone wood floor and brown floor eat-in kitchen idea in Detroit with an undermount sink, shaker cabinets, green cabinets, wood countertops, green backsplash, glass tile backsplash, stainless steel appliances and an island
L-Shaped Kitchen with an Undermount Sink and Wood Countertops Ideas

This Brookline remodel took a very compartmentalized floor plan with hallway, separate living room, dining room, kitchen, and 3-season porch, and transformed it into one open living space with cathedral ceilings and lots of light.
photos: Abby Woodman
1





