L-Shaped Kitchen with an Undermount Sink and Red Cabinets Ideas
Refine by:
Budget
Sort by:Popular Today
1 - 20 of 494 photos
Item 1 of 4
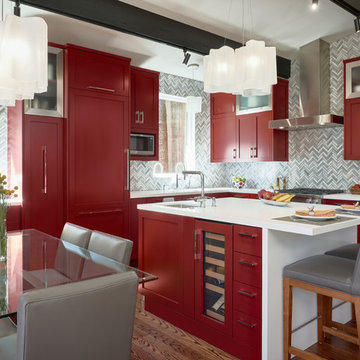
Inspiration for a contemporary l-shaped dark wood floor and brown floor eat-in kitchen remodel in San Francisco with an undermount sink, shaker cabinets, red cabinets, paneled appliances, an island and white countertops
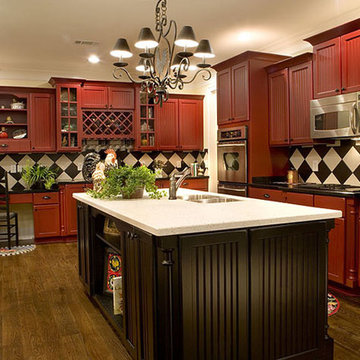
These pictures are accredited to Shiloh Cabinetry, W.W. Wood Products Inc. of Dudley, Missouri. Shiloh is an all wood semi-custom cabinet line that has many desirable features, door styles, finishes, interior accessories and unique availabilities. Such as, a selection of 26 plus hood options, 27 plus turned leg options, paint match availability, no upcharge for glazes or inset doors, and a near endless amount of modifications to make your kitchen uniquely yours!
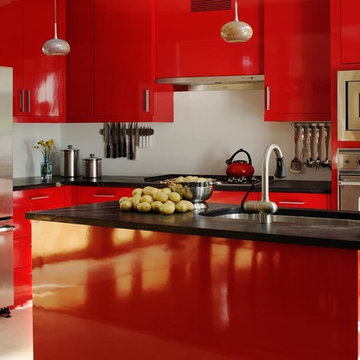
Inspiration for a contemporary l-shaped kitchen remodel in Richmond with an undermount sink, flat-panel cabinets, red cabinets, stainless steel appliances and an island
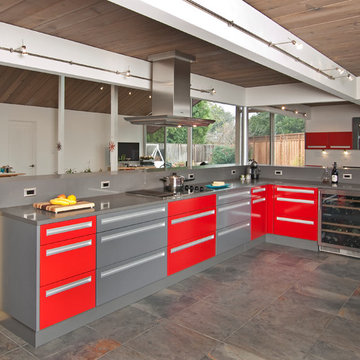
In this Eichler style house, we took down few walls to allow the kitchen area, family room and living room to become a one connected space. The house’ architectural modern style and the client’s style had taken the design look into modern style, and the combination of the grey and red colors was a perfect fit. The design layout was prepared to allow a proper space for everything, using huge counter tops. The rustic color tiles were the perfect balance with the dark wood ceilings.
Door Style Finish: Alno Chic, gloss laminate door style, in the red and grey color finish

Small, quiet but efficient appliances fit seamlessly into the kitchen while still leaving space for an eat-in banquette area. photos by Shelly Harrison

Russell Campaigne
Example of a small minimalist l-shaped cork floor open concept kitchen design in New York with an undermount sink, flat-panel cabinets, red cabinets, solid surface countertops, stainless steel appliances and no island
Example of a small minimalist l-shaped cork floor open concept kitchen design in New York with an undermount sink, flat-panel cabinets, red cabinets, solid surface countertops, stainless steel appliances and no island
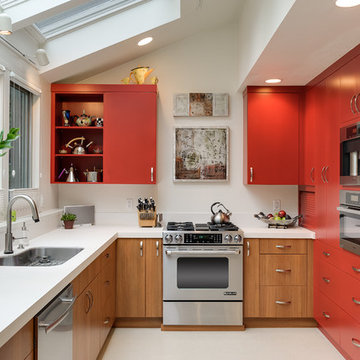
Aaron Ziltener
Kitchen - contemporary l-shaped kitchen idea in Portland with an undermount sink, flat-panel cabinets, red cabinets, white backsplash, stainless steel appliances and no island
Kitchen - contemporary l-shaped kitchen idea in Portland with an undermount sink, flat-panel cabinets, red cabinets, white backsplash, stainless steel appliances and no island
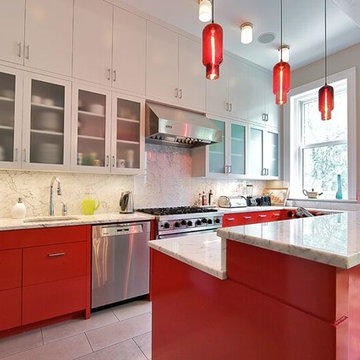
New York Custom Interior Millwork Corp.
Eat-in kitchen - mid-sized eclectic l-shaped ceramic tile eat-in kitchen idea in New York with an undermount sink, flat-panel cabinets, red cabinets, marble countertops, white backsplash, stone slab backsplash, stainless steel appliances and an island
Eat-in kitchen - mid-sized eclectic l-shaped ceramic tile eat-in kitchen idea in New York with an undermount sink, flat-panel cabinets, red cabinets, marble countertops, white backsplash, stone slab backsplash, stainless steel appliances and an island
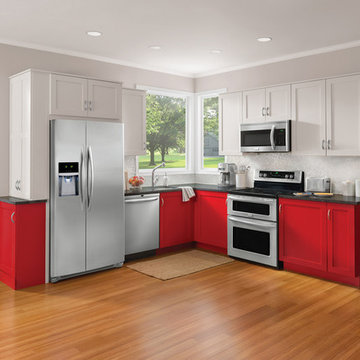
The simple design of this kitchen is the gateway to endless possibilities. Entertaining couldn't be easier with an open floor plan like this and the red accent shelves are a bold and refreshing idea.
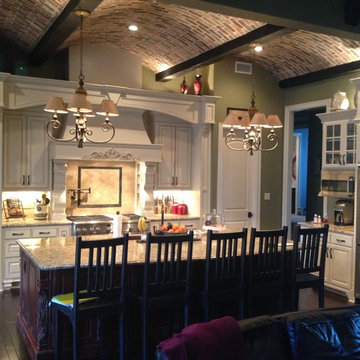
Custom Woodworks
Open concept kitchen - large traditional l-shaped dark wood floor open concept kitchen idea in Austin with an undermount sink, raised-panel cabinets, red cabinets, granite countertops, beige backsplash, stainless steel appliances and an island
Open concept kitchen - large traditional l-shaped dark wood floor open concept kitchen idea in Austin with an undermount sink, raised-panel cabinets, red cabinets, granite countertops, beige backsplash, stainless steel appliances and an island
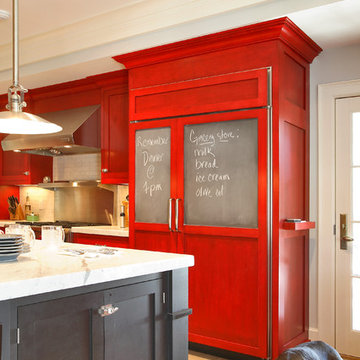
Eat-in kitchen - mid-sized transitional l-shaped ceramic tile and brown floor eat-in kitchen idea in New York with shaker cabinets, red cabinets, marble countertops, stainless steel appliances, an island, an undermount sink, gray backsplash and subway tile backsplash
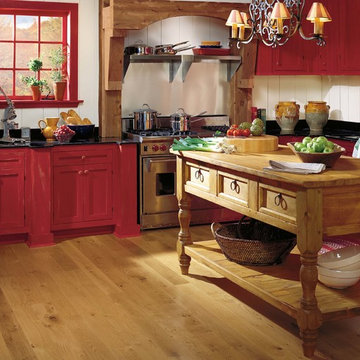
Eat-in kitchen - mid-sized traditional l-shaped light wood floor eat-in kitchen idea in Austin with an undermount sink, shaker cabinets, red cabinets, stainless steel appliances and an island
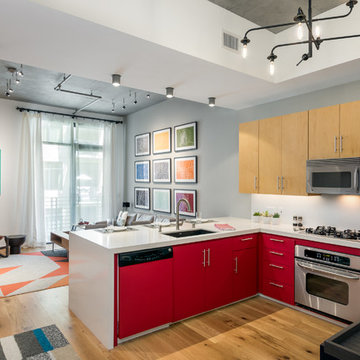
Here you can see more fully the refaced lower kitchen cabinets and the expansion of the kitchen counter top to include a dining surface. The vintage golf poster was also made custom for our client.
Chris Haver Photography
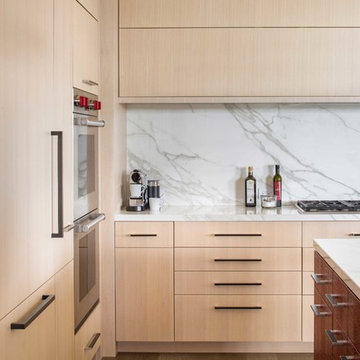
Washington, D.C Modern Kitchen Design by #SarahTurner4JenniferGilmer Photography by John Cole
http://www.gilmerkitchens.com
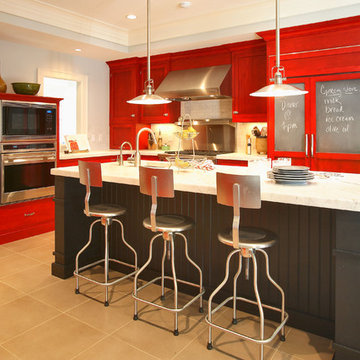
Mid-sized transitional l-shaped ceramic tile and brown floor kitchen photo in New York with an undermount sink, shaker cabinets, red cabinets, marble countertops, gray backsplash, subway tile backsplash and stainless steel appliances
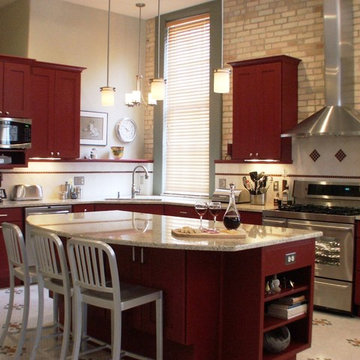
Haas Cabinetry with Granite Countertops
Inspiration for a timeless l-shaped eat-in kitchen remodel in Grand Rapids with an undermount sink, flat-panel cabinets, red cabinets, granite countertops, white backsplash, ceramic backsplash and stainless steel appliances
Inspiration for a timeless l-shaped eat-in kitchen remodel in Grand Rapids with an undermount sink, flat-panel cabinets, red cabinets, granite countertops, white backsplash, ceramic backsplash and stainless steel appliances
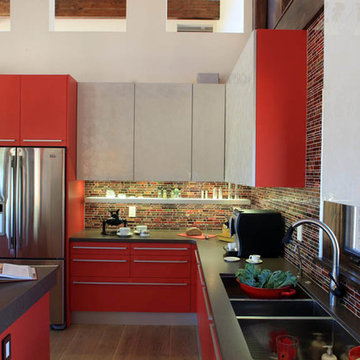
Tim Murphy, Fotoimagery
Example of a large trendy l-shaped light wood floor open concept kitchen design in Denver with an undermount sink, flat-panel cabinets, red cabinets, quartz countertops, multicolored backsplash, glass tile backsplash, stainless steel appliances and an island
Example of a large trendy l-shaped light wood floor open concept kitchen design in Denver with an undermount sink, flat-panel cabinets, red cabinets, quartz countertops, multicolored backsplash, glass tile backsplash, stainless steel appliances and an island
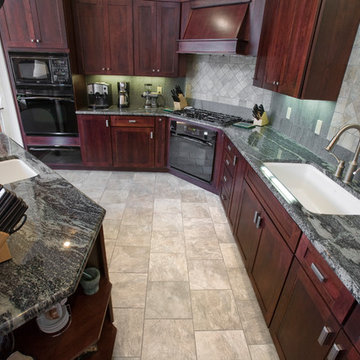
Open concept kitchen - large transitional l-shaped porcelain tile open concept kitchen idea in Denver with an island, an undermount sink, shaker cabinets, red cabinets, granite countertops, gray backsplash, stone tile backsplash and black appliances
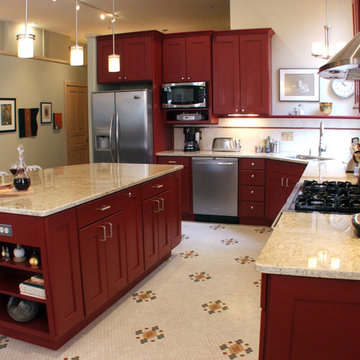
Haas Cabinetry with Granite Countertops
Inspiration for a timeless l-shaped eat-in kitchen remodel in Grand Rapids with an undermount sink, flat-panel cabinets, red cabinets, granite countertops, white backsplash, ceramic backsplash and stainless steel appliances
Inspiration for a timeless l-shaped eat-in kitchen remodel in Grand Rapids with an undermount sink, flat-panel cabinets, red cabinets, granite countertops, white backsplash, ceramic backsplash and stainless steel appliances
L-Shaped Kitchen with an Undermount Sink and Red Cabinets Ideas
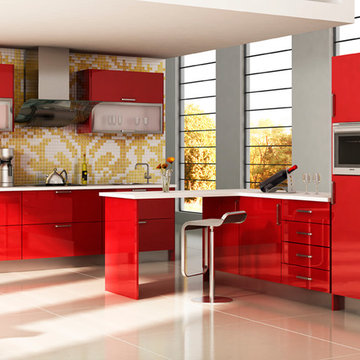
Example of a small trendy l-shaped porcelain tile and beige floor eat-in kitchen design in Miami with an undermount sink, flat-panel cabinets, red cabinets, mosaic tile backsplash, stainless steel appliances, a peninsula, quartzite countertops and yellow backsplash
1





