Single-Wall Kitchen with Quartz Countertops and Black Appliances Ideas
Refine by:
Budget
Sort by:Popular Today
461 - 480 of 1,904 photos
Item 1 of 4
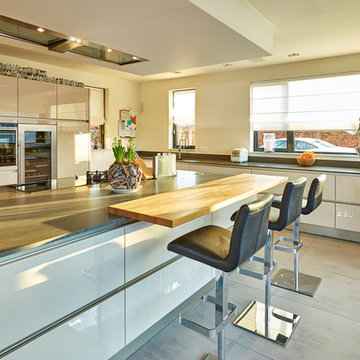
© Franz Frieling
Eat-in kitchen - large contemporary single-wall travertine floor eat-in kitchen idea in Other with an integrated sink, flat-panel cabinets, beige cabinets, quartz countertops, black appliances and an island
Eat-in kitchen - large contemporary single-wall travertine floor eat-in kitchen idea in Other with an integrated sink, flat-panel cabinets, beige cabinets, quartz countertops, black appliances and an island
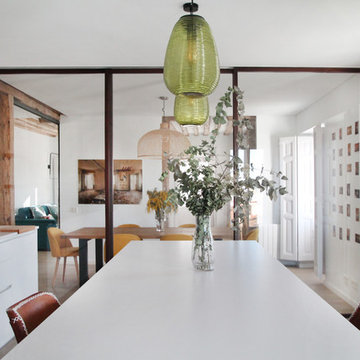
photographed by Omar Miranda
Inspiration for a large contemporary single-wall medium tone wood floor enclosed kitchen remodel in Madrid with an undermount sink, flat-panel cabinets, white cabinets, quartz countertops, ceramic backsplash, black appliances, an island and white countertops
Inspiration for a large contemporary single-wall medium tone wood floor enclosed kitchen remodel in Madrid with an undermount sink, flat-panel cabinets, white cabinets, quartz countertops, ceramic backsplash, black appliances, an island and white countertops
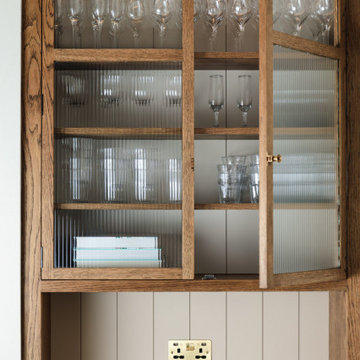
Eat-in kitchen - mid-sized traditional single-wall light wood floor eat-in kitchen idea in Edinburgh with an undermount sink, shaker cabinets, blue cabinets, quartz countertops, white backsplash, ceramic backsplash, black appliances, an island and white countertops
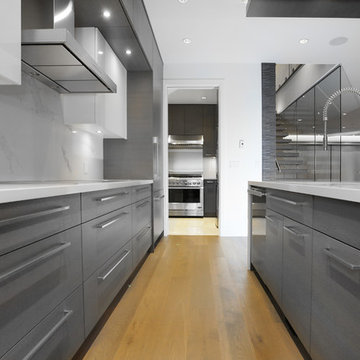
Antica Photography and Design
Inspiration for a huge contemporary single-wall light wood floor and beige floor open concept kitchen remodel in Vancouver with a drop-in sink, flat-panel cabinets, gray cabinets, quartz countertops, white backsplash, cement tile backsplash, black appliances and an island
Inspiration for a huge contemporary single-wall light wood floor and beige floor open concept kitchen remodel in Vancouver with a drop-in sink, flat-panel cabinets, gray cabinets, quartz countertops, white backsplash, cement tile backsplash, black appliances and an island
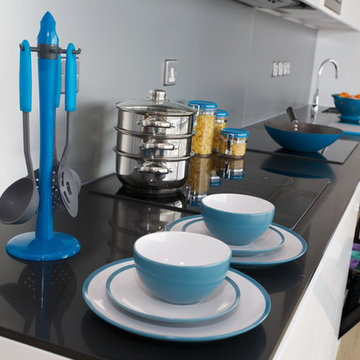
Eat-in kitchen - small contemporary single-wall eat-in kitchen idea in London with an undermount sink, flat-panel cabinets, white cabinets, quartz countertops, metallic backsplash, black appliances and no island
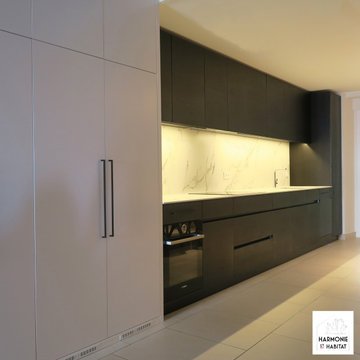
Réalisation d'une cuisine sur mesure réalisée par un ébéniste de qualité.
Cette cuisine tout en longueur répond au besoin des clients.
Inspiration for a huge contemporary single-wall open concept kitchen remodel in Other with a single-bowl sink, black cabinets, quartz countertops, beige backsplash, quartz backsplash, black appliances, no island and beige countertops
Inspiration for a huge contemporary single-wall open concept kitchen remodel in Other with a single-bowl sink, black cabinets, quartz countertops, beige backsplash, quartz backsplash, black appliances, no island and beige countertops
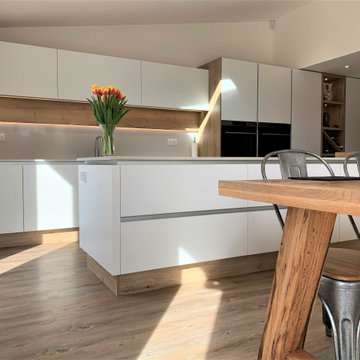
Extending the kitchen area with a vaulted ceiling and additional windows allows natural light to once dark kitchen...the Contemporary breakfast kitchen, true handleless in clean white Matt with Silestone work surfaces and Natural Halifax oak accent pieces provide warmth and texture and the Bora cooktop extractor allows seamless design.
The open plan dining area makes for a true multipurpose living space.
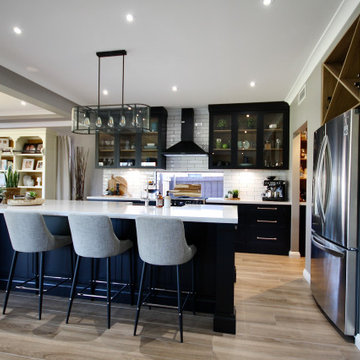
LUXURY IN BLACK
- Matte black 'shaker' profile cabinetry
- Feature Polytec 'Prime Oak' lamiwood shelfs
- 40mm mitred Silestone 'Snowy Ibiza' benchtop
- White gloss subway tiles with black grout
- Window splashback to maximise on natural light and open up the space
- Brushed nickel hardware
- Recessed round LED's
- Chambord butlers sink & Abey provincial mixer tap
- Open walk in pantry
- Blum hardware
Sheree Bounassif, kitchens by Emanuel

Inspiration for a mid-sized contemporary single-wall ceramic tile and black floor eat-in kitchen remodel in Other with flat-panel cabinets, medium tone wood cabinets, quartz countertops, ceramic backsplash, black appliances, an island and black countertops
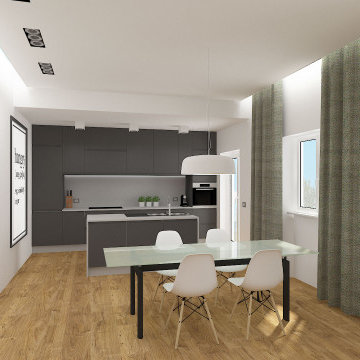
Area pranzo, cucina con isola e lavello da incasso
Open concept kitchen - large contemporary single-wall light wood floor and tray ceiling open concept kitchen idea with a double-bowl sink, flat-panel cabinets, gray cabinets, quartz countertops, white backsplash, quartz backsplash, black appliances, an island and white countertops
Open concept kitchen - large contemporary single-wall light wood floor and tray ceiling open concept kitchen idea with a double-bowl sink, flat-panel cabinets, gray cabinets, quartz countertops, white backsplash, quartz backsplash, black appliances, an island and white countertops
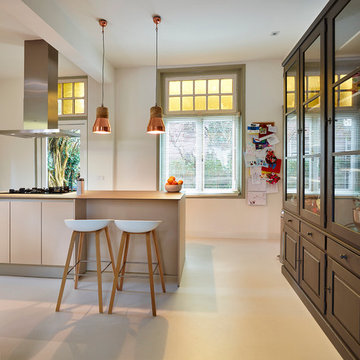
© Franz Frieling
Example of a mid-sized trendy single-wall concrete floor open concept kitchen design in Other with a drop-in sink, flat-panel cabinets, gray cabinets, quartz countertops, white backsplash, black appliances and an island
Example of a mid-sized trendy single-wall concrete floor open concept kitchen design in Other with a drop-in sink, flat-panel cabinets, gray cabinets, quartz countertops, white backsplash, black appliances and an island
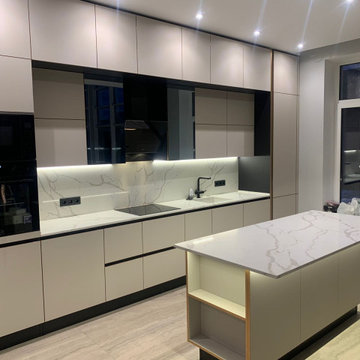
Large trendy single-wall eat-in kitchen photo in Moscow with an integrated sink, flat-panel cabinets, beige cabinets, quartz countertops, white backsplash, quartz backsplash, black appliances, an island and white countertops
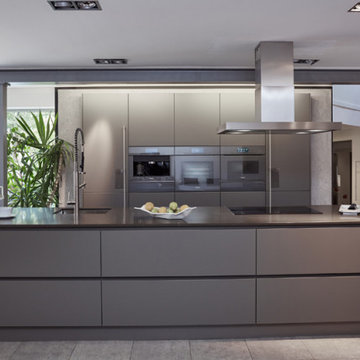
Außergewöhnliche und individuelle Küchenplanungen - perfekt in Funktion, Design und Umsetzung.
Open concept kitchen - large contemporary single-wall terra-cotta tile and gray floor open concept kitchen idea in Dusseldorf with quartz countertops, an island, a drop-in sink, flat-panel cabinets, gray cabinets, black appliances and gray countertops
Open concept kitchen - large contemporary single-wall terra-cotta tile and gray floor open concept kitchen idea in Dusseldorf with quartz countertops, an island, a drop-in sink, flat-panel cabinets, gray cabinets, black appliances and gray countertops
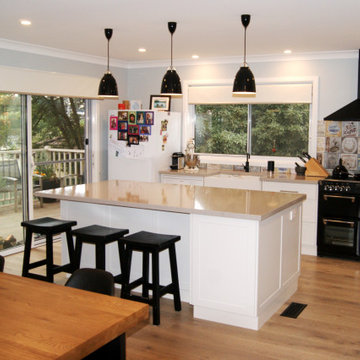
Large trendy single-wall light wood floor and brown floor eat-in kitchen photo in Wollongong with a farmhouse sink, flat-panel cabinets, white cabinets, quartz countertops, multicolored backsplash, mosaic tile backsplash, black appliances, an island and beige countertops
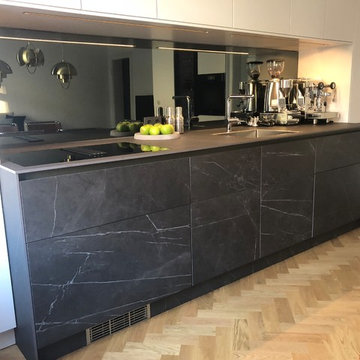
Inspiration for a large contemporary single-wall medium tone wood floor and brown floor eat-in kitchen remodel in Other with a single-bowl sink, flat-panel cabinets, gray cabinets, quartz countertops, mirror backsplash, black appliances, no island and gray countertops
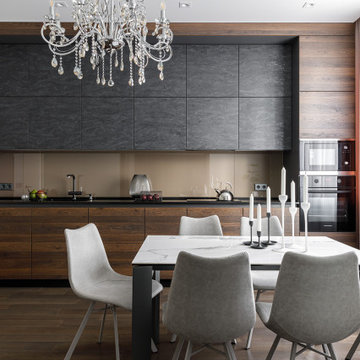
Inspiration for a mid-sized contemporary single-wall medium tone wood floor, brown floor and tray ceiling eat-in kitchen remodel in Saint Petersburg with an undermount sink, flat-panel cabinets, medium tone wood cabinets, quartz countertops, brown backsplash, glass sheet backsplash, black appliances, no island and black countertops
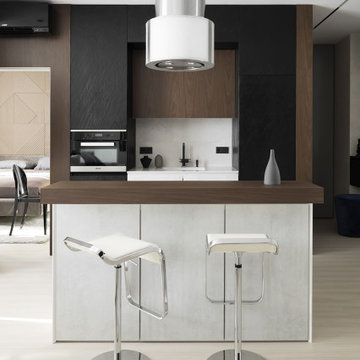
Мы смотрим прекрасный проект в ЖК Мосфильмовский. В этом комплексе находится наш новый реализованный объект. К нам обратился наш хороший друг, с задачей - оформить новые апартаменты для своего сына - первокурсника. Мы хотели создать современный, молодёжный и очень стильный интерьер. Данная квартира имеет небольшую площадь. Мы старались оптимизировать каждый сантиметр функцией. Планировка имеет открытое пространство. По европейским традициям мы не отгораживали зону прихожей дополнительной перегородкой, оставив свободный проход, где мы сразу попадаем в пространство кухни гостиной. Эта основная зона в квартире, где происходят самые оживлённые действия. Кухонный гарнитур у нас спрятан в нишу, за которым находится санузел. И все это плавно обволакивает отделка из шпонированных панелей под орех. Отделку этим же шпоном мы применили и в самой кухонном гарнитуре, чтобы наша общая архитектурная композиция была наиболее единой. Это центральные модули и парящая барная стойка, так же и единая линия цоколя. У кухни есть остров. В который размещена варочная панель. Над ней островная вытяжка, которая имеет интересную архитектурную форму. Двери у нас в скрытом коробе, в одной плоскости со стеной и выполнены в такой же отделке, что и сами стены. Отделка Ореха придаёт единую архитектурную оболочку данному пространству. Второй вид фасадов в корпусной мебели выполнены в натуральном каменном шпоне. Он имеет насыщенный чёрный цвет, что придаёт брутальность данному интерьеру. Мастер спальня у нас не очень большая, но в ней есть все необходимое. Очень важен свет в интерьере. Мы используем много сценариев освещения. Одна из них трековая магнитная система.
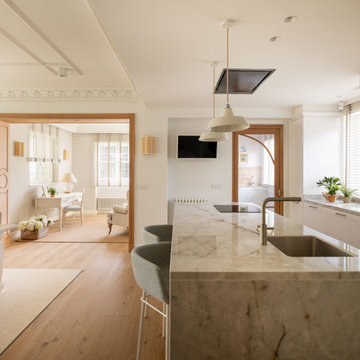
Open concept kitchen - large transitional single-wall laminate floor and brown floor open concept kitchen idea in Bilbao with an undermount sink, raised-panel cabinets, white cabinets, quartz countertops, black appliances, an island and beige countertops
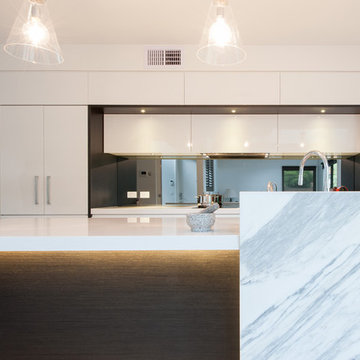
May Photogr
Large minimalist single-wall porcelain tile and gray floor open concept kitchen photo in Melbourne with an undermount sink, flat-panel cabinets, white cabinets, quartz countertops, metallic backsplash, mirror backsplash, black appliances and an island
Large minimalist single-wall porcelain tile and gray floor open concept kitchen photo in Melbourne with an undermount sink, flat-panel cabinets, white cabinets, quartz countertops, metallic backsplash, mirror backsplash, black appliances and an island
Single-Wall Kitchen with Quartz Countertops and Black Appliances Ideas
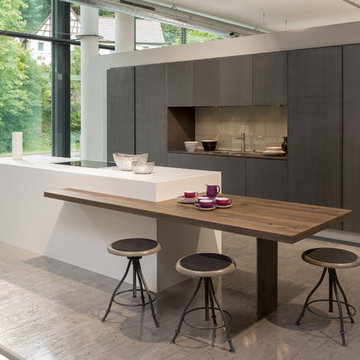
Liquid Space Design Ltd
Inspiration for a large contemporary single-wall cement tile floor open concept kitchen remodel in Oxfordshire with an undermount sink, flat-panel cabinets, beige cabinets, quartz countertops, metallic backsplash, glass tile backsplash, black appliances and an island
Inspiration for a large contemporary single-wall cement tile floor open concept kitchen remodel in Oxfordshire with an undermount sink, flat-panel cabinets, beige cabinets, quartz countertops, metallic backsplash, glass tile backsplash, black appliances and an island
24





