Single-Wall Kitchen with Soapstone Countertops and Beige Backsplash Ideas
Refine by:
Budget
Sort by:Popular Today
1 - 20 of 25 photos
Item 1 of 4

Painted White Reclaimed Wood wall paneling clads this guest space. In the kitchen, a reclaimed wood feature wall and floating reclaimed wood shelves were re-milled from wood pulled and re-used from the original structure. The open joists on the painted white ceiling give a feeling of extra head space and the natural wood textures provide warmth.
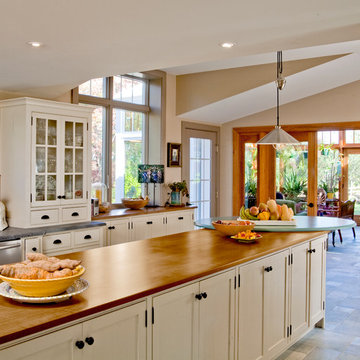
Additions and renovations to farmhouse including renovating existing kitchen using Roger Wright custom cabinets, Bucks County Soapstone counter tops and sink, and wood counter top on island. Project located in Hatfield, Bucks County, PA.
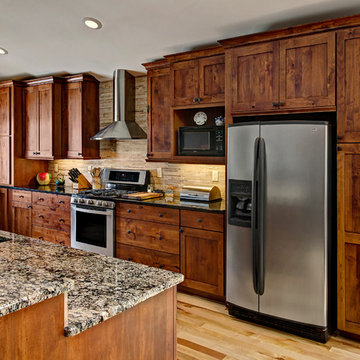
Example of a mountain style single-wall eat-in kitchen design in Minneapolis with an undermount sink, shaker cabinets, medium tone wood cabinets, soapstone countertops, beige backsplash and stainless steel appliances
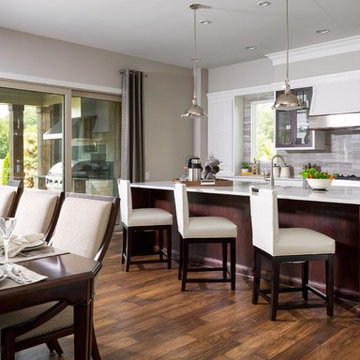
Photographer: Marty Paoletta
Example of a large trendy single-wall bamboo floor and brown floor open concept kitchen design in Nashville with a farmhouse sink, shaker cabinets, white cabinets, soapstone countertops, beige backsplash, travertine backsplash, stainless steel appliances and an island
Example of a large trendy single-wall bamboo floor and brown floor open concept kitchen design in Nashville with a farmhouse sink, shaker cabinets, white cabinets, soapstone countertops, beige backsplash, travertine backsplash, stainless steel appliances and an island
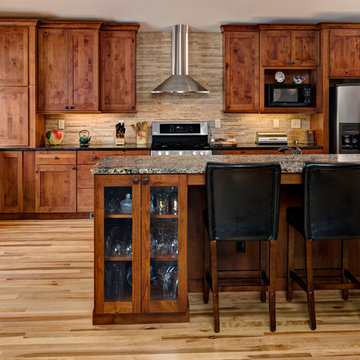
Mountain style single-wall eat-in kitchen photo in Minneapolis with an undermount sink, shaker cabinets, medium tone wood cabinets, soapstone countertops, beige backsplash and stainless steel appliances
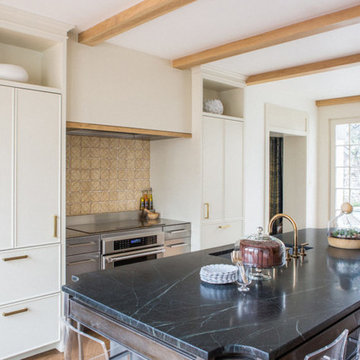
Mid-sized farmhouse single-wall light wood floor open concept kitchen photo in Other with an undermount sink, shaker cabinets, beige cabinets, soapstone countertops, beige backsplash, mosaic tile backsplash, paneled appliances and an island
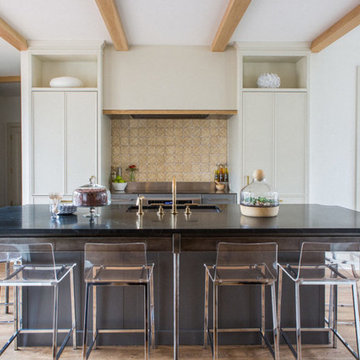
Open concept kitchen - mid-sized farmhouse single-wall light wood floor open concept kitchen idea in Other with an undermount sink, shaker cabinets, beige cabinets, soapstone countertops, beige backsplash, mosaic tile backsplash, paneled appliances and an island
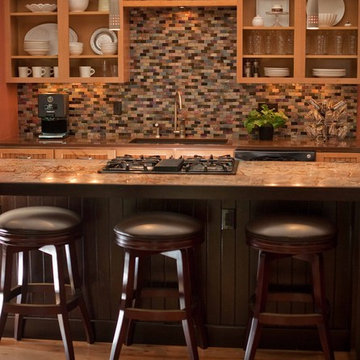
Example of a large trendy single-wall light wood floor open concept kitchen design in St Louis with an undermount sink, open cabinets, light wood cabinets, soapstone countertops, beige backsplash, matchstick tile backsplash, stainless steel appliances and an island
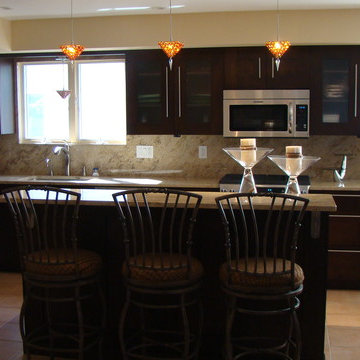
OVATION MAPLE CABINETRY WITH DARK JAVA STAIN AND GRANITE CONTERTOP AND BACKSPLASH
Example of a trendy single-wall open concept kitchen design in Philadelphia with an undermount sink, shaker cabinets, dark wood cabinets, soapstone countertops, beige backsplash, stone slab backsplash and stainless steel appliances
Example of a trendy single-wall open concept kitchen design in Philadelphia with an undermount sink, shaker cabinets, dark wood cabinets, soapstone countertops, beige backsplash, stone slab backsplash and stainless steel appliances
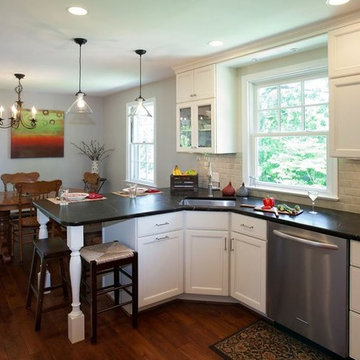
Kitchen remodel by the craftsman of Signature Kitchens, Additions & Baths. Photography by Jason Weil
Example of a small classic single-wall dark wood floor kitchen design in DC Metro with an undermount sink, flat-panel cabinets, white cabinets, soapstone countertops, beige backsplash, subway tile backsplash and stainless steel appliances
Example of a small classic single-wall dark wood floor kitchen design in DC Metro with an undermount sink, flat-panel cabinets, white cabinets, soapstone countertops, beige backsplash, subway tile backsplash and stainless steel appliances
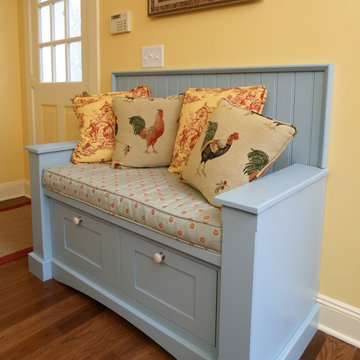
As another accent cabinet to this kitchen, this bench seat was also finished in blue. Drawers underneath allow storage for cold-weather clothing accessories, children's shoes, etc. A nice touch to be able to sit-down and undress after coming in from the elements.
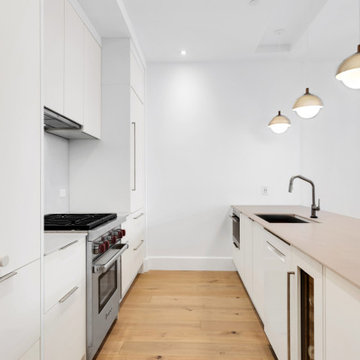
Full custom kitchen two-tone cabinets, with integrated appliances and lighting to match. Absolute stunner
Eat-in kitchen - large modern single-wall medium tone wood floor and brown floor eat-in kitchen idea in New York with an undermount sink, flat-panel cabinets, white cabinets, soapstone countertops, beige backsplash, stone slab backsplash, colored appliances, an island and beige countertops
Eat-in kitchen - large modern single-wall medium tone wood floor and brown floor eat-in kitchen idea in New York with an undermount sink, flat-panel cabinets, white cabinets, soapstone countertops, beige backsplash, stone slab backsplash, colored appliances, an island and beige countertops

Mid-sized danish single-wall light wood floor and beige floor eat-in kitchen photo in Houston with a double-bowl sink, flat-panel cabinets, light wood cabinets, soapstone countertops, beige backsplash, travertine backsplash, stainless steel appliances, an island and beige countertops
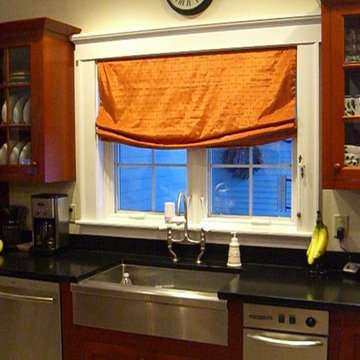
Mid-sized single-wall eat-in kitchen photo in Portland Maine with a double-bowl sink, dark wood cabinets, soapstone countertops, beige backsplash and stainless steel appliances
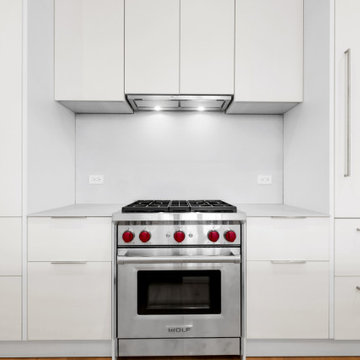
Full custom kitchen two-tone cabinets, with integrated stainless steel appliances and lighting to match. Absolute stunner
Inspiration for a large modern single-wall medium tone wood floor and brown floor eat-in kitchen remodel in New York with an undermount sink, flat-panel cabinets, white cabinets, soapstone countertops, beige backsplash, stone slab backsplash, colored appliances, an island and beige countertops
Inspiration for a large modern single-wall medium tone wood floor and brown floor eat-in kitchen remodel in New York with an undermount sink, flat-panel cabinets, white cabinets, soapstone countertops, beige backsplash, stone slab backsplash, colored appliances, an island and beige countertops
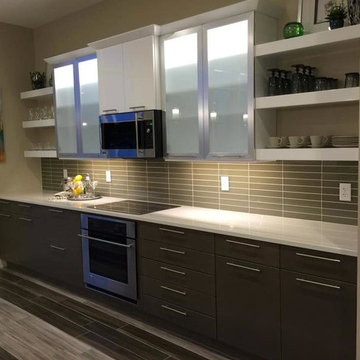
Large single-wall dark wood floor kitchen photo in Salt Lake City with flat-panel cabinets, dark wood cabinets, soapstone countertops, beige backsplash, ceramic backsplash and stainless steel appliances
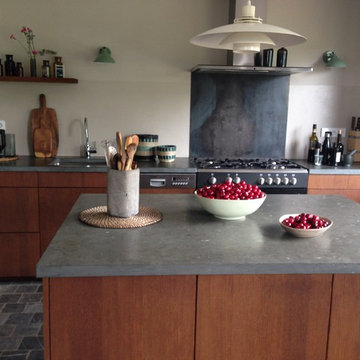
S. Dauven
Mid-sized trendy single-wall blue floor open concept kitchen photo in Cologne with an undermount sink, flat-panel cabinets, dark wood cabinets, soapstone countertops, beige backsplash, stainless steel appliances, an island and blue countertops
Mid-sized trendy single-wall blue floor open concept kitchen photo in Cologne with an undermount sink, flat-panel cabinets, dark wood cabinets, soapstone countertops, beige backsplash, stainless steel appliances, an island and blue countertops
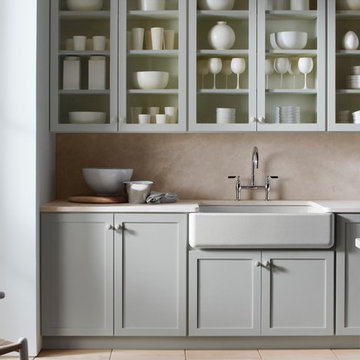
Inspiration for a large transitional single-wall ceramic tile and beige floor eat-in kitchen remodel in Calgary with a farmhouse sink, shaker cabinets, gray cabinets, soapstone countertops, beige backsplash, an island and stone slab backsplash
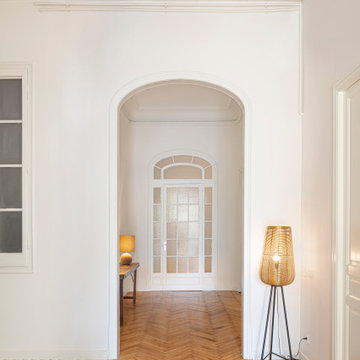
La residencia del Passeig de Gràcia, recientemente terminada, es un ejemplo de su entusiasmo por el diseño y, al mismo tiempo, de una ejecución sobria y con los pies en la tierra. El cliente, un joven profesional que viaja con frecuencia por trabajo, quería una plataforma de aterrizaje actualizada que fuera cómoda, despejada y aireada. El diseño se guió inicialmente por la chimenea y, a partir de ahí, se añadió una sutil inyección de color a juego en el techo. Centrándonos en lo esencial, los objetos de alta calidad se adquirieron en la zona y sirven tanto para cubrir las necesidades básicas como para crear abstracciones estilísticas. Los muebles, visualmente tranquilos, sutilmente texturizados y suaves, permiten que la gran arquitectura del apartamento original emane sin esfuerzo.
Single-Wall Kitchen with Soapstone Countertops and Beige Backsplash Ideas
1





