Single-Wall Kitchen with Black Backsplash Ideas
Refine by:
Budget
Sort by:Popular Today
1 - 20 of 4,544 photos
Item 1 of 3
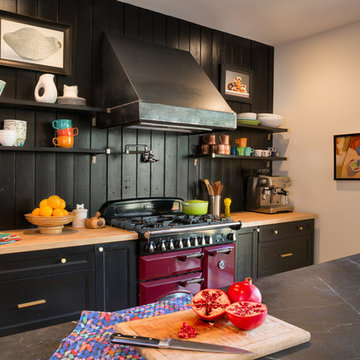
Modern farmhouse renovation, with at-home artist studio. Photos by Elizabeth Pedinotti Haynes
Inspiration for a large modern single-wall medium tone wood floor and brown floor enclosed kitchen remodel in Boston with a drop-in sink, open cabinets, black cabinets, marble countertops, black backsplash, wood backsplash, black appliances, an island and black countertops
Inspiration for a large modern single-wall medium tone wood floor and brown floor enclosed kitchen remodel in Boston with a drop-in sink, open cabinets, black cabinets, marble countertops, black backsplash, wood backsplash, black appliances, an island and black countertops

Central kitchen with slate sink, and breakfast nook.
Photo by John W. Hession
Example of a large arts and crafts single-wall slate floor eat-in kitchen design in Portland Maine with an undermount sink, recessed-panel cabinets, medium tone wood cabinets, soapstone countertops, black backsplash, stone slab backsplash, stainless steel appliances and an island
Example of a large arts and crafts single-wall slate floor eat-in kitchen design in Portland Maine with an undermount sink, recessed-panel cabinets, medium tone wood cabinets, soapstone countertops, black backsplash, stone slab backsplash, stainless steel appliances and an island

Navy blue custom cabinetry with stainless steel countertop and sink. Large open windows to allow natural light into the room and create a bright ambiance.
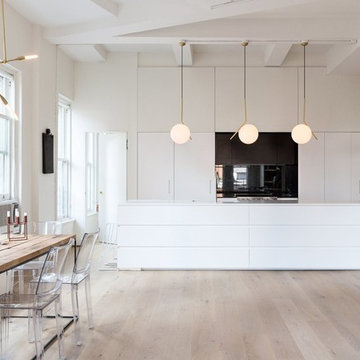
Inspiration for a mid-sized scandinavian single-wall light wood floor eat-in kitchen remodel in New York with flat-panel cabinets, white cabinets, marble countertops, black backsplash, stone slab backsplash, black appliances and an island
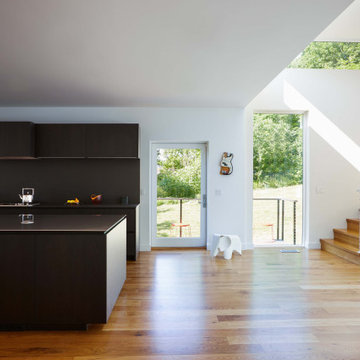
Kitchen of "Mural House", a modern, urban home designed by Birdseye.
Inspiration for a mid-sized modern single-wall medium tone wood floor open concept kitchen remodel in Burlington with flat-panel cabinets, black cabinets, stainless steel countertops, black backsplash, an island and gray countertops
Inspiration for a mid-sized modern single-wall medium tone wood floor open concept kitchen remodel in Burlington with flat-panel cabinets, black cabinets, stainless steel countertops, black backsplash, an island and gray countertops
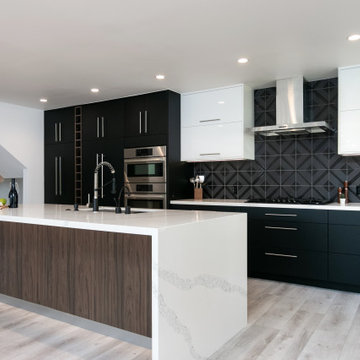
This hillside unit with a view of all of beautiful Ventura was in desperate need of a remodel! The kitchen went from a tiny box to the entire width of the common space opening up the room to an open concept floor plan. Mixing glossy laminate doors with an ultra-matte black door, we were able to put together this bold design. The fridge is completely concealed and separating the pantry from the fridge is a walnut-look wine stack perfect for all the entertaining this couple plans to have!

Less is More modern interior approach includes simple hardwood floor,single wall solid black laminate kitchen cabinetry and kitchen island, clean straight open space layout. A lack of clutter and bold accent color palettes tie into the minimalist approach to modern design.
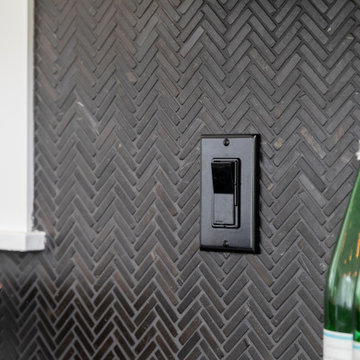
Black herringbone backsplash tile. © Cindy Apple Photography
Trendy single-wall eat-in kitchen photo in Seattle with black backsplash, mosaic tile backsplash, stainless steel appliances, an island and black countertops
Trendy single-wall eat-in kitchen photo in Seattle with black backsplash, mosaic tile backsplash, stainless steel appliances, an island and black countertops
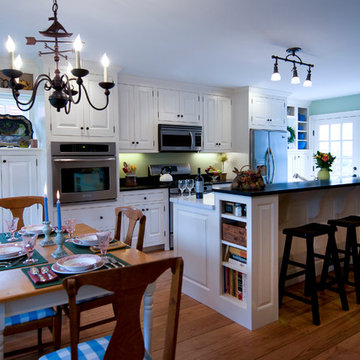
This extensive restoration project involved dismantling, moving, and reassembling this historic (c. 1687) First Period home in Ipswich, Massachusetts. We worked closely with the dedicated homeowners and a team of specialist craftsmen – first to assess the situation and devise a strategy for the work, and then on the design of the addition and indoor renovations. As with all our work on historic homes, we took special care to preserve the building’s authenticity while allowing for the integration of modern comforts and amenities. The finished product is a grand and gracious home that is a testament to the investment of everyone involved.
Excerpt from Wicked Local Ipswich - Before proceeding with the purchase, Johanne said she and her husband wanted to make sure the house was worth saving. Mathew Cummings, project architect for Cummings Architects, helped the Smith's determine what needed to be done in order to restore the house. Johanne said Cummings was really generous with his time and assisted the Smith's with all the fine details associated with the restoration.
Photo Credit: Cynthia August
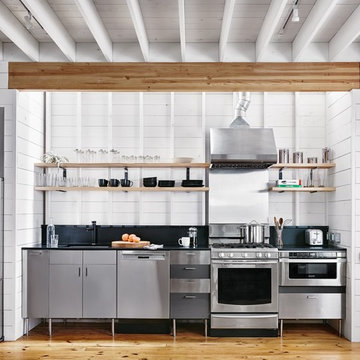
Casey Dunn
Small cottage single-wall kitchen photo in Austin with an undermount sink, flat-panel cabinets, stainless steel cabinets, soapstone countertops, black backsplash and stainless steel appliances
Small cottage single-wall kitchen photo in Austin with an undermount sink, flat-panel cabinets, stainless steel cabinets, soapstone countertops, black backsplash and stainless steel appliances
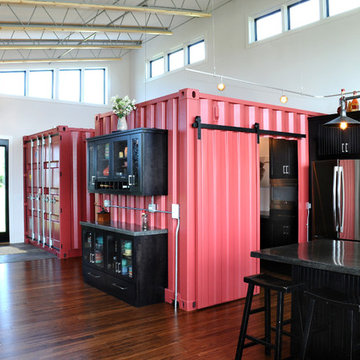
Kitchen with black cabinets, island island lighting. Stainless steel finish refrigerator.
Hal Kearney, Photographer
Mid-sized urban single-wall medium tone wood floor open concept kitchen photo in Other with black cabinets, black backsplash, stainless steel appliances, an island, recessed-panel cabinets, concrete countertops and ceramic backsplash
Mid-sized urban single-wall medium tone wood floor open concept kitchen photo in Other with black cabinets, black backsplash, stainless steel appliances, an island, recessed-panel cabinets, concrete countertops and ceramic backsplash
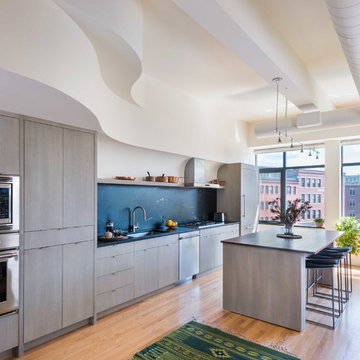
Nat Rea Photography
Inspiration for a mid-sized eclectic single-wall light wood floor open concept kitchen remodel in Boston with an undermount sink, flat-panel cabinets, light wood cabinets, soapstone countertops, black backsplash, stone slab backsplash, paneled appliances and an island
Inspiration for a mid-sized eclectic single-wall light wood floor open concept kitchen remodel in Boston with an undermount sink, flat-panel cabinets, light wood cabinets, soapstone countertops, black backsplash, stone slab backsplash, paneled appliances and an island
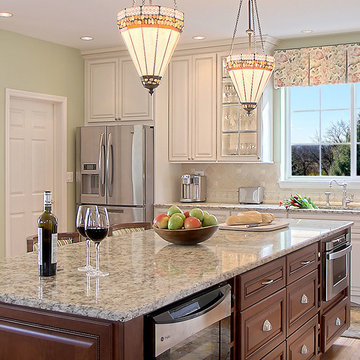
Norman Sizemore
Eat-in kitchen - mid-sized traditional single-wall medium tone wood floor eat-in kitchen idea in Chicago with an undermount sink, raised-panel cabinets, medium tone wood cabinets, granite countertops, black backsplash, stone tile backsplash, stainless steel appliances and an island
Eat-in kitchen - mid-sized traditional single-wall medium tone wood floor eat-in kitchen idea in Chicago with an undermount sink, raised-panel cabinets, medium tone wood cabinets, granite countertops, black backsplash, stone tile backsplash, stainless steel appliances and an island
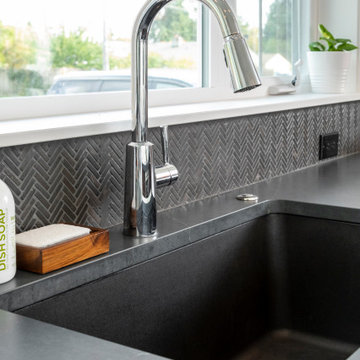
All black kitchen sink with black sink, charcoal soapstone countertop and black stone herringbone tile. © Cindy Apple Photography
Eat-in kitchen - contemporary single-wall medium tone wood floor eat-in kitchen idea in Seattle with flat-panel cabinets, dark wood cabinets, soapstone countertops, black backsplash, mosaic tile backsplash, stainless steel appliances, an island and black countertops
Eat-in kitchen - contemporary single-wall medium tone wood floor eat-in kitchen idea in Seattle with flat-panel cabinets, dark wood cabinets, soapstone countertops, black backsplash, mosaic tile backsplash, stainless steel appliances, an island and black countertops
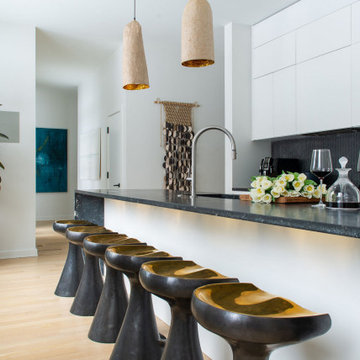
Inspiration for a mid-sized single-wall eat-in kitchen remodel in Chicago with flat-panel cabinets, white cabinets, marble countertops, black backsplash, ceramic backsplash, stainless steel appliances, an island and black countertops
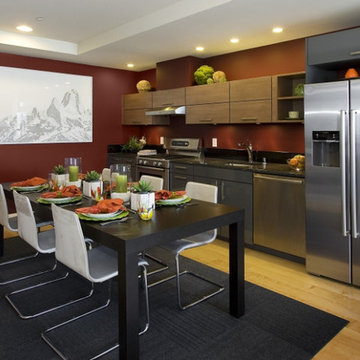
Inspiration for a small modern single-wall light wood floor eat-in kitchen remodel in San Francisco with an undermount sink, flat-panel cabinets, medium tone wood cabinets, granite countertops, black backsplash, stone slab backsplash and stainless steel appliances
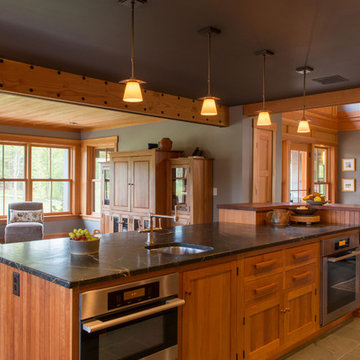
The kitchen, designed by Sue Booth of Vintage Kitchens in Concord, gives The owner a “command center” as she prepares her family for the day.
Photo by John W. Hession
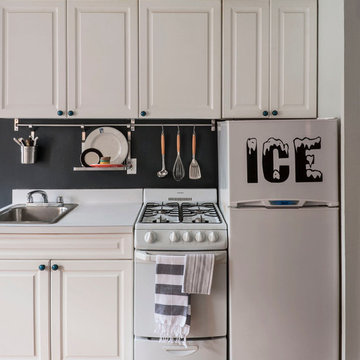
Because this was a rental kitchen, we were limited in what we could do, but knew that it need some major sprucing! We changed the whole feel of the kitchen by switching out all of the pulls for ones with some color and detail, and by painting the "backsplash" with chalkboard paint for easy cleaning and writing of recipes etc. We installed simple ikea racks for additional storage, and put a vintage inspired "ICE" decal on the freezer for a playful touch.
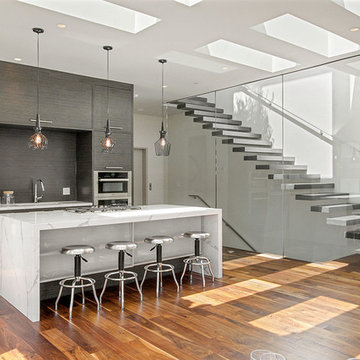
Built and Photographed by Master Builders SF.
Example of a mid-sized trendy single-wall dark wood floor and brown floor open concept kitchen design in San Francisco with an undermount sink, flat-panel cabinets, dark wood cabinets, marble countertops, black backsplash, stainless steel appliances, an island and white countertops
Example of a mid-sized trendy single-wall dark wood floor and brown floor open concept kitchen design in San Francisco with an undermount sink, flat-panel cabinets, dark wood cabinets, marble countertops, black backsplash, stainless steel appliances, an island and white countertops
Single-Wall Kitchen with Black Backsplash Ideas
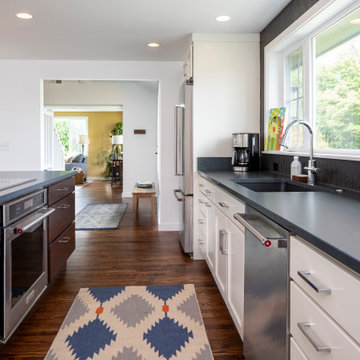
Black, white and wood kitchen. © Cindy Apple Photography
Eat-in kitchen - contemporary single-wall medium tone wood floor eat-in kitchen idea in Seattle with an undermount sink, flat-panel cabinets, white cabinets, soapstone countertops, black backsplash, mosaic tile backsplash, stainless steel appliances, an island and black countertops
Eat-in kitchen - contemporary single-wall medium tone wood floor eat-in kitchen idea in Seattle with an undermount sink, flat-panel cabinets, white cabinets, soapstone countertops, black backsplash, mosaic tile backsplash, stainless steel appliances, an island and black countertops
1





