Single-Wall Kitchen with a Drop-In Sink, a Single-Bowl Sink and Metal Backsplash Ideas
Refine by:
Budget
Sort by:Popular Today
1 - 20 of 279 photos
Item 1 of 5

Cabinets painted by Divine Patina with custom chalk paint
Photo by Todd White
Example of a small classic single-wall medium tone wood floor open concept kitchen design in Austin with a single-bowl sink, recessed-panel cabinets, turquoise cabinets, wood countertops, gray backsplash and metal backsplash
Example of a small classic single-wall medium tone wood floor open concept kitchen design in Austin with a single-bowl sink, recessed-panel cabinets, turquoise cabinets, wood countertops, gray backsplash and metal backsplash

tiny kitchen, repurposed dining room sideboard, elevated tiny refrigerator, floating shelves.
Open concept kitchen - small southwestern single-wall light wood floor and gray floor open concept kitchen idea in Phoenix with a drop-in sink, open cabinets, dark wood cabinets, wood countertops, metallic backsplash, metal backsplash, black appliances, an island and brown countertops
Open concept kitchen - small southwestern single-wall light wood floor and gray floor open concept kitchen idea in Phoenix with a drop-in sink, open cabinets, dark wood cabinets, wood countertops, metallic backsplash, metal backsplash, black appliances, an island and brown countertops
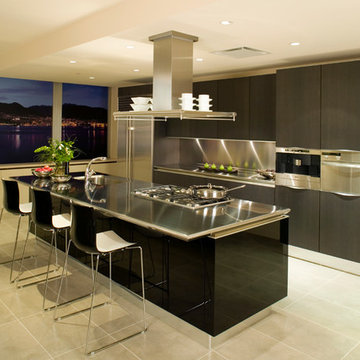
Inspiration for a mid-sized modern single-wall porcelain tile and beige floor kitchen remodel in Philadelphia with a drop-in sink, flat-panel cabinets, stainless steel countertops, gray backsplash, stainless steel appliances, an island, metal backsplash and dark wood cabinets
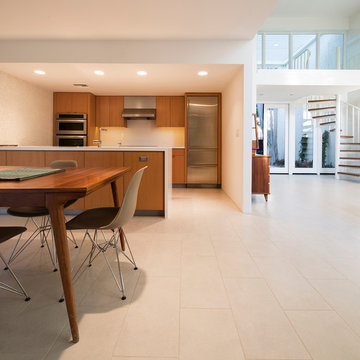
Matt Winquist - 2459
Example of a minimalist single-wall open concept kitchen design in Phoenix with a single-bowl sink, beaded inset cabinets, distressed cabinets, metal backsplash and stainless steel appliances
Example of a minimalist single-wall open concept kitchen design in Phoenix with a single-bowl sink, beaded inset cabinets, distressed cabinets, metal backsplash and stainless steel appliances
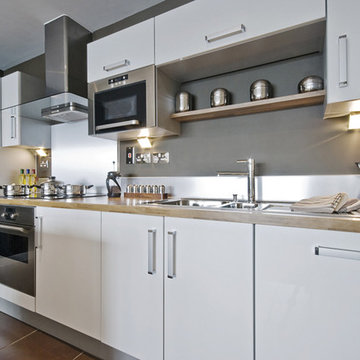
Fabuwood Cabinetry
Mid-sized minimalist single-wall ceramic tile and brown floor enclosed kitchen photo in Other with flat-panel cabinets, white cabinets, wood countertops, metal backsplash, stainless steel appliances, a drop-in sink and no island
Mid-sized minimalist single-wall ceramic tile and brown floor enclosed kitchen photo in Other with flat-panel cabinets, white cabinets, wood countertops, metal backsplash, stainless steel appliances, a drop-in sink and no island
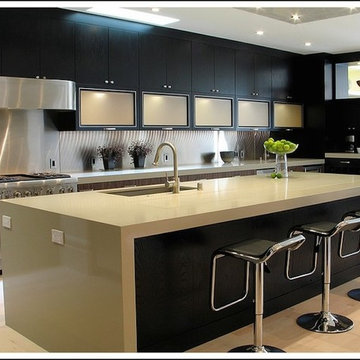
Enclosed kitchen - mid-sized contemporary single-wall light wood floor enclosed kitchen idea in San Francisco with a single-bowl sink, flat-panel cabinets, black cabinets, quartz countertops, metallic backsplash, metal backsplash, stainless steel appliances and an island
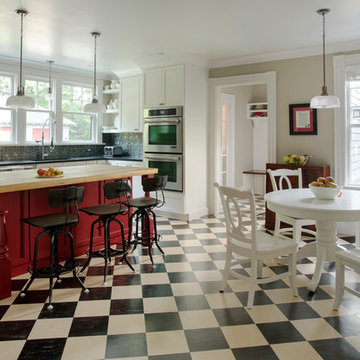
The team at Cummings Architects is often approached to enhance an otherwise wonderful home by designing a custom kitchen that is both beautiful and functional. Located near Patton Park in Hamilton Massachusetts this charming Victorian had a dated kitchen, mudroom, and waning entry hall that seemed out of place and certainly weren’t providing the owners with the kind of space and atmosphere they wanted. At their initial visit, Mathew made mental sketches of the immediate possibilities – an open, friendly kitchen concept with bright windows to provide a seamless connection to the exterior yard spaces. As the design evolved, additional details were added such as a spacious pantry that tucks smartly under the stair landing and accommodates an impressive collection of culinary supplies. In addition, the front entry, formerly a rather dark and dreary space, was opened up and is now a light-filled hall that welcomes visitors warmly, while maintaining the charm of the original Victorian fabric.
Photo By Eric Roth
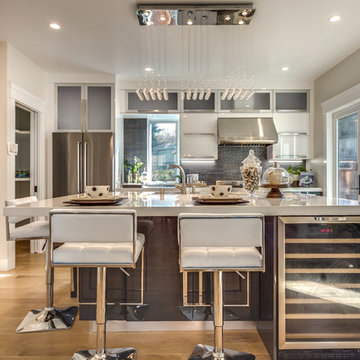
Mid-sized trendy single-wall light wood floor open concept kitchen photo in Other with louvered cabinets, an island, gray cabinets, solid surface countertops, metallic backsplash, metal backsplash, stainless steel appliances and a drop-in sink
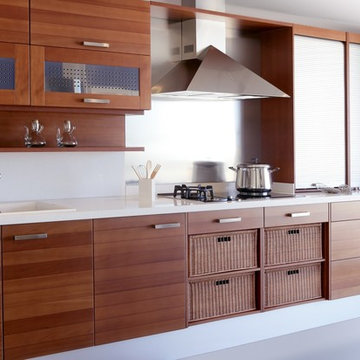
Example of a mid-sized minimalist single-wall white floor enclosed kitchen design in Miami with a drop-in sink, flat-panel cabinets, medium tone wood cabinets, solid surface countertops, metallic backsplash, metal backsplash, stainless steel appliances and no island
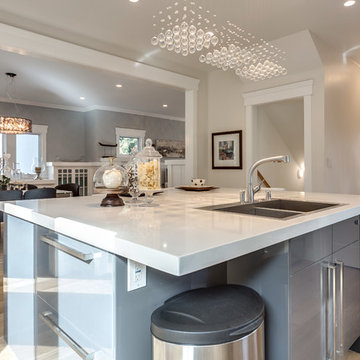
Inspiration for a mid-sized contemporary single-wall light wood floor open concept kitchen remodel in Other with a drop-in sink, louvered cabinets, gray cabinets, solid surface countertops, metallic backsplash, metal backsplash, stainless steel appliances and an island
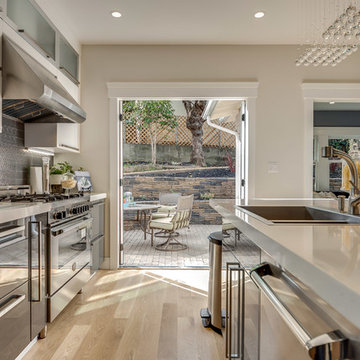
Open concept kitchen - mid-sized contemporary single-wall light wood floor open concept kitchen idea in Other with a drop-in sink, louvered cabinets, gray cabinets, solid surface countertops, metallic backsplash, metal backsplash, stainless steel appliances and an island
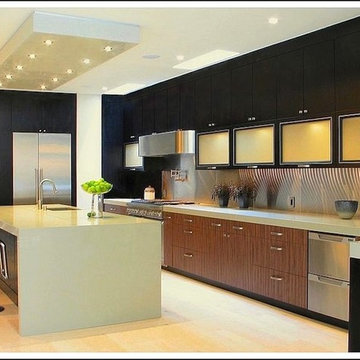
Example of a mid-sized trendy single-wall light wood floor enclosed kitchen design in San Francisco with a single-bowl sink, flat-panel cabinets, black cabinets, quartz countertops, metallic backsplash, metal backsplash, stainless steel appliances and an island
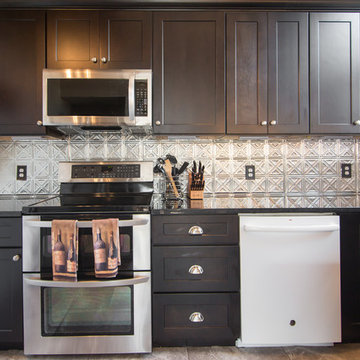
Lewisville, TX, Rachel Verdugo
Eat-in kitchen - small eclectic single-wall porcelain tile and beige floor eat-in kitchen idea in Dallas with a single-bowl sink, shaker cabinets, dark wood cabinets, granite countertops, metallic backsplash, metal backsplash, stainless steel appliances and no island
Eat-in kitchen - small eclectic single-wall porcelain tile and beige floor eat-in kitchen idea in Dallas with a single-bowl sink, shaker cabinets, dark wood cabinets, granite countertops, metallic backsplash, metal backsplash, stainless steel appliances and no island
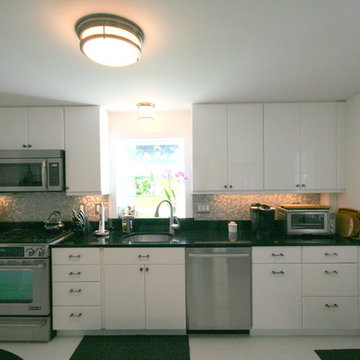
Single wall kitchen designed for efficiency.
Eat-in kitchen - mid-sized transitional single-wall ceramic tile eat-in kitchen idea in Boston with a single-bowl sink, flat-panel cabinets, white cabinets, granite countertops, metallic backsplash, metal backsplash and stainless steel appliances
Eat-in kitchen - mid-sized transitional single-wall ceramic tile eat-in kitchen idea in Boston with a single-bowl sink, flat-panel cabinets, white cabinets, granite countertops, metallic backsplash, metal backsplash and stainless steel appliances
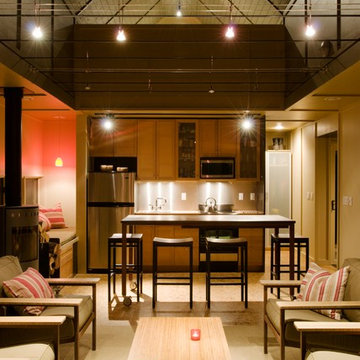
derikolsen.com
Example of a small trendy single-wall plywood floor eat-in kitchen design in Other with a single-bowl sink, shaker cabinets, light wood cabinets, wood countertops, metallic backsplash, metal backsplash, stainless steel appliances, an island and brown countertops
Example of a small trendy single-wall plywood floor eat-in kitchen design in Other with a single-bowl sink, shaker cabinets, light wood cabinets, wood countertops, metallic backsplash, metal backsplash, stainless steel appliances, an island and brown countertops
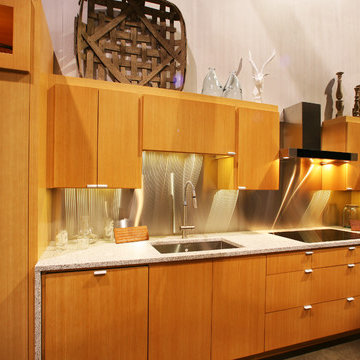
Sustainable Kitchen Design - Cabinets are formaldehyde free. All lighting is LED. Counters are extra deep for more function in less space. Induction cook top can be used as counter when not in use for cooking. Convection ovens use less energy. Microwave drawer saves cabinet space and is easier to access. Photos by Sustainable Sedona
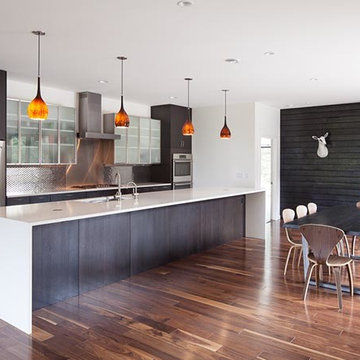
Eat-in kitchen - large modern single-wall dark wood floor and brown floor eat-in kitchen idea in Portland with a drop-in sink, glass-front cabinets, gray cabinets, solid surface countertops, metallic backsplash, metal backsplash, stainless steel appliances, an island and white countertops
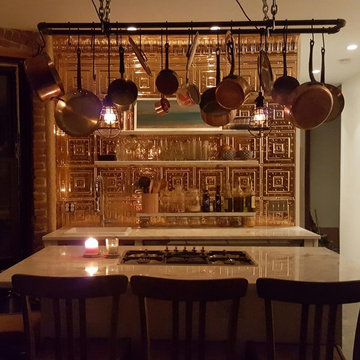
3 bedroom flat in Hell's Kitchen. Copper metallic tiles added as a back splash to accent and compliment the exposed brick wall to the left. Industrial pendants hang and illuminate off the wall tiles and reflect off the polished Carrara marble bringing a soft glow, a warmth and coziness into a space challenged with natural light. Floating marble shelves house cooking needs and glasses. Storage is limited, so we decided to display the homeowners copper pot collection from the ceiling above.
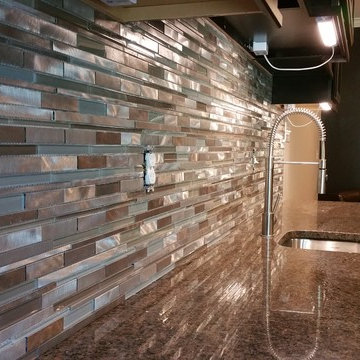
Kitchen backslash tile and granite countertop
Example of a mid-sized trendy single-wall light wood floor kitchen pantry design in DC Metro with a single-bowl sink, flat-panel cabinets, dark wood cabinets, granite countertops, multicolored backsplash, metal backsplash and stainless steel appliances
Example of a mid-sized trendy single-wall light wood floor kitchen pantry design in DC Metro with a single-bowl sink, flat-panel cabinets, dark wood cabinets, granite countertops, multicolored backsplash, metal backsplash and stainless steel appliances
Single-Wall Kitchen with a Drop-In Sink, a Single-Bowl Sink and Metal Backsplash Ideas
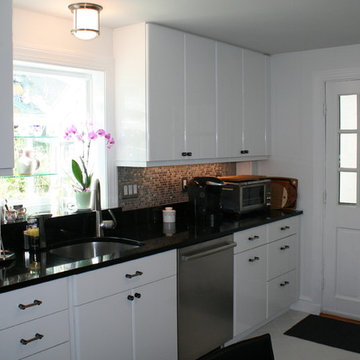
Single wall kitchen designed for efficiency
Example of a large transitional single-wall ceramic tile eat-in kitchen design in Boston with a single-bowl sink, flat-panel cabinets, white cabinets, granite countertops, metallic backsplash, metal backsplash and stainless steel appliances
Example of a large transitional single-wall ceramic tile eat-in kitchen design in Boston with a single-bowl sink, flat-panel cabinets, white cabinets, granite countertops, metallic backsplash, metal backsplash and stainless steel appliances
1





